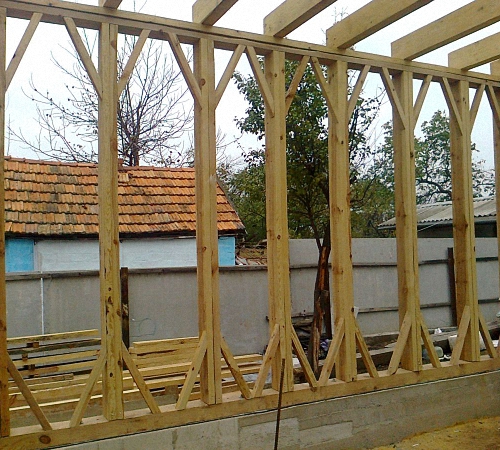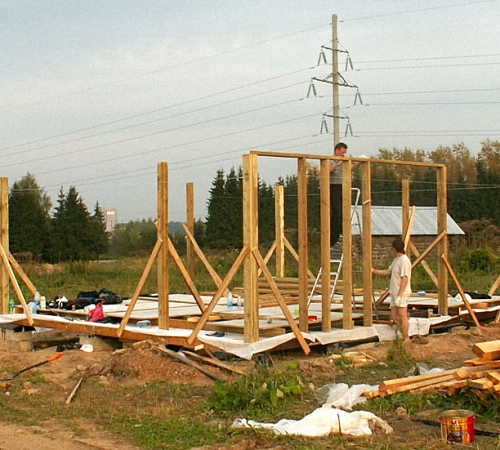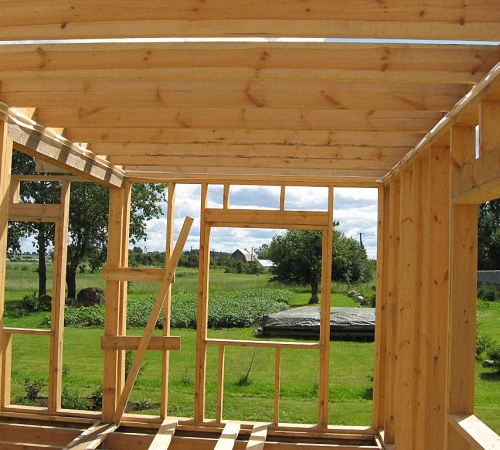Houses erected from a log house are primarily distinguished by their environmental friendliness. To be in...
|
|
Thermal insulation and sound insulation of the room in which it ... depends on the quality of the insulation. |
Modern roof materials are gaining more and more popularity, such as ... |
DIY

The main function of the frame of the house is to ensure its strength and uniform distribution of all loads. Therefore, this part of the building requires special attention in the process of its manufacture. There are several types of frames, we will talk about their features and the construction of the frame of houses further.
Table of contents:
- General concept of the frame of the house
- The main types of frames
- Wooden frame of the house - features and advantages
- Features of the construction of a monolithic frame of the house
- DIY home frame: construction of a metal frame
General concept of the frame of the house
The frame is called the supporting structure, which includes various kinds of linear elements. The frame acts as a supporting element on which the entire load falls.
As the main elements used in the construction of the frame, columns, crossbars, runs and farms are used.

There are two main types of frames:
- full - which are able to perceive the entire load on themselves;
- Incomplete - the main elements of the supporting structures in which there are no columns near the outer wall.
To calculate the power of the frame, the load that produces its own weight of the structure is taken into account. In addition, this value includes such weather factors as snow, rain and wind.
To ensure the rigidity of the angular elements in welded structures, frog -rolling, previously cooked reinforcing issues is used.
The use of the building frames in combination with light constructive wall fences and their partitions allows you to reduce the weight of the building itself. In addition, the construction of frame houses requires fewer materials, such as reinforced concrete, brick, etc.
House frames photo:

The main types of frames
We offer to study the main varieties of frames in the ratio with the technology of their construction:
1. The frame structures on which the overlap is present - this design is a pallet or platform. In addition, it is called Canadian technology for the construction of frame houses. The essence of this technology is the separation of each of the layers into a platform or pallet. The assembly of the entire structure begins below. First, the parts that lie on the foundation are binded. Next, the beams and lag of the ceiling located on the ground floor are laid. For their connection, fasteners are used that give them the form of the platform. And on it the assembly of walls and other parts of the structure is carried out. With the help of frame racks, vertical areas are created. Their lower part is fixed on the surface of the lag and facade lag, and the upper one is a supporting point for the beginning of the second floor of the building. The second floor is built as well.
2. The frame in which there are insoluble racks - is widely used in Finland and Norway. A distinctive feature of this design is the fact that vertical racks in a multi -storey building go through all floors. Next, a support board is cut into the surface of the rack, which attaches to each other the beams of inter -story floors. To tighten the walls of this design, floor lags are used. When performing the construction of the structure, special attention should be paid to ensuring the parallel arrangement of vertical components to which the beams that provide inter -story flooring will be attached. If the house has a complex configuration, then to perform this process will take a lot of effort and time.

3. The frame, which is based on a combination of racks and beams. This type of frame structures is widely used by Austrian and German builders. It is much more difficult to make such a design than a standard frame house. Since in the process of equipment the building in large quantities there are cuts, inserts and stud joints. To simplify the classic option for assembling the house, they are replaced by metal fasteners and bolted screeds. These frame structures are distinguished by high strength and durability. Since a massive beam that has undergone special processing is used in the process of their construction.
4. It is quite similar to the previous option for a frame house built according to the frame-wall system. The main difference between these types of houses is the presence in the second version of massive vertical racks that form the basis of the structure. Their installation is carried out directly into the soil or on the supports made of concrete. Using this design, the house is significantly lifted, due to this, excellent ventilation is provided. Technology is used in the presence of marshy soils. The areas of the upper massive runs perform the function of redistributing the weight of the roof to the surface of the racks. To fill the space that is located between the supporting sections of the building, frame frames are installed, and windows, doors, various racks and braces are mounted in them.

5. The combined technology for the construction of the frame of the house involves the combination of certain technical processes from the above options into one. This design has individual structural features and is calculated in accordance with a certain type of area on which it is being built.
Wooden frame of the house - features and advantages
To begin with, we propose to study the advantages of building a wooden frame for the house:
- the possibility of assembly at any time of the year;
- the possibility of phased work;
- speed of work, a whole house is being built in three months;
- lack of shrinkage, since the tree is used exclusively from conifers, so immediately after assembly, the finish is performed;
- lack of need to arrange expensive and massive foundations;
- creation of minimum loads;
- lack of the need to use special lifting machines and other construction equipment;
- the possibility of independent manufacture, without involving specialists;
- The versatility of the appearance is determined by the fact that the construction of a frame house is similar to the assembly of the designer, which means that any of its forms and configurations are possible.

The frame structure made of wood in the classical sense is a small rectangular house that has one residential and one attic floor. The house is calculated on the accommodation of five or six people. It contains a gable roof, a hearing window. It is due to the presence of a simple form and a simple configuration that this frame structure is characterized by an affordable cost.
This type of frame house is assembled on the site, a high -quality, previously processed wooden beam is used for its manufacture. With its help, quite powerful and reliable designs are created.
When a strong frame is equipped, a thermal insulation material is laid on its surface, on pre -equipped vapor barrier. Keep in mind that in this matter, a violation of a vapor barrier membrane is not allowed, since there will be a failure in the thermal insulation system. When the insulation and membranes are installed, the house is sheathed with special panels. At the same time, the presence of a ventilation gap is mandatory. Thanks to the proper operation of the entire frame structure, the microclimate in the room is regulated.
We offer to get acquainted with the main errors that are found in the formation of a wooden frame and generally affect the quality of the erected structure:
1. The choice of quality wood.
It is not allowed to build a frame of wood with high humidity. Since after drying there is a deformation of the boards, their twisting and turning out fasteners. If the house is erected from a wet tree, after the finish and its drying, the risk of deformation of the entire structure is possible, thus, the operation of the system of insulation, ventilation and the entire decoration of the building is violated.

If there is no possibility of buying a pre -dried forest, then you should use a tree that has been well dried on the construction site. The main requirement for such drying is the presence of wind on all sides of the laid tree.
Excessively fast wood drying leads to its cracking. Therefore, raw wood is contraindicated in direct solar radiation. In the presence of excessive heat, each layer of the boards is spilled with sawdust. Thus, the tree will dry gradually.
In order to avoid warping of boards during drying, they are fastened together with self -tapping screws. In no case do not cover the wood with polyethylene, as this will lead to the formation of mold and fungus that destroy their structure.
2. In no case do not save on the construction of the frame.
The frame is the main supporting design of the building. The risk of replacing certain elements in the form of racks or crossbars is possible, but there are elements - nodes and strapping that cannot be restored, and if they were carried out poorly, it is necessary to dismantle the entire building.
For bindings, boards of the highest quality are selected, which were pre -treated with an antiseptic in several layers. The option of making a single -layer strapping is possible, but it is better if the boards are laid in two layers. The minimum distance between the racks is 600 mm.
Particular attention should be paid to the openings for windows and doors. The crossbar should rest on the surface of the racks, thus the structure of the structure will increase.
3. The level of stiffness.
Frame racks have high stiffness, which helps them withstand the entire load from the weight of the building. If the frame design has only vertical racks, then even a small gust of wind will easily break it. Therefore, when arranging a wooden frame, an important factor is diagonal rigidity.

There are several ways to get it:
- arrangement of struts supporting racks;
- casing of the frame using durable sheet material in the form of CSP or OSP;
- Performing a whole frequent crate.
4. Assembly of a wall pie.
This stage is very important, because the correct arrangement of hydro-, heat, sound and vapor barrier depends on it. Therefore, when choosing materials, one should be guided by the features of the structure, the climate of the territory on which it is built by other individual factors.
Features of the construction of a monolithic frame of the house
The most common and almost ideal way to build a house is the construction of a monolithic frame. Foundations are erected from reinforced concrete, all sections of supporting columns and ceilings.
This design is supervised, stiffness and reliability. With the help of such a frame, any ideas of designers and architects are implemented. There is the possibility of arranging different in height and size of rooms. There is the possibility of building large rooms separated by columns.

For the construction of a concrete frame, much more monetary, temporary and physical efforts are required than when erecting frame structures made of wood. For the manufacture of concrete, a concrete mixer is required, and an electric vibrator is used to compact it. In addition, when using concrete plates, it is necessary to hire special equipment for their installation. A variant of the phased or one -time implementation of all work, with the exception of the foundation, is possible.
For the manufacture of monolithic frames, a horizontally displayed formwork is used, which is installed on metal racks. A frame of reinforcing bars is tied to the formwork, which is poured with concrete solution. After grasping the concrete mixture, racks are removed.
When installing the ceiling, the plots should be taken into account in the form of a chimney, cables, ventilation ducts, etc. For the construction of supporting columns, a more mobile type of concrete is used, since they have a high degree of reinforcement, therefore they require high -quality seal. For the manufacture of a mobile mixture, you do not need to add water to the concrete, you just need to purchase special additives, since the water will adversely affect the quality of the structure.
In the process of arranging a monolithic type, it is necessary to build a special removable reusable formwork, which, although it costs a lot of money, provides a more durable adhesion and stiffness of the column.
Work on the construction of a concrete frame is carried out exclusively at a plus temperature. As a filler for walls, materials with lower strength are used, since the main load falls precisely on the columns. The walls are more thermal protection and space limiters. To fill the walls, warm ceramics, brick, concrete blocks, arbolite, etc. are used.
Monolithic floors require compulsory insulation, due to the possibility of freezing them. The columns are installed on the inside of the walls. This procedure protects them from freezing, thus increasing the duration of their operation.

DIY home frame: construction of a metal frame
The metal frame is the main supporting element of the rapidly vegetable buildings. These frames are most often used in the process of building industrial or warehouse structures. Although some technologies for the construction of residential buildings also imply the use of a metal frame.
The metal frame is characterized by high strength, its main component is a steel profile, which has diagonal tough connections.
The metal frame consists of vertical racks and horizontal runs. The internal, external sheathing of the building, door windows and internal partitions are attached to them.
Metal frames are popular due to such features as:
- ease;
- strength;
- ease of construction;
- quick arrangement deadlines;
- durability;
- economy.
Steel frames are erected at any time of the year, unlike reinforced concrete structures. Using these designs, any ideas of architects are quickly embodied, since the building can have any shape and configuration.

If necessary, in the dismantling of a metal frame, all work is carried out very quickly. Previously, steel structures are covered with special means that protect them from corrosion and other influences for many years.
House frame Video:

Building a house - very
The construction of the house is a very laborious process, it is easier to contact professional builders. For just a couple of months, one company erected such a spacious and cozy house http://www.home-projects.ru/proekty_domov/brus/yonkers/. I myself would not even make the frame))