Building materials stores amaze with an abundance of assortment. Recently, many ...
|
|
After the installation of drywall, the walls in the room remain uneven and have incomplete ... |
The device of the floor screed is one of the important stages in the repair. Concrete is ... |
How to make a foundation for a frame house
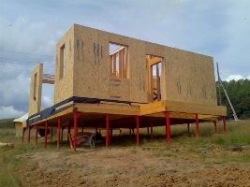
The frame house is a light structure that is erected on all types of foundations. The main thing is to make it qualitatively, which means that it must be built correctly, taking into account all the requirements. You can go in two ways: order a borehole drill for taking soil, hand it over for analysis to the laboratory, after which, on the basis of the data obtained, the engineer will make calculations. This will give a guarantee for many years of successful operation of the foundation, but it is also expensive. The second method of building the foundation for a frame house is used by most self -builders, it is based on the experience of neighbors and on their own knowledge. It is about how to do all the work yourself and will be discussed in the article.
Content:
- Which foundation is better for a frame house
- Ribbon foundation for a frame house
- Pile-screw foundation for a frame house
- Column foundation for a frame house
- Monolithic slab foundation
Which foundation is better for a frame house
The choice of the foundation for the construction of the house is an important and responsible step. For heavy brick, stone or monolithic buildings, it can be almost 20% of the entire cost of the house. But for light frame and wooden houses, the price of the foundation is significantly lower. So how to find a middle ground, and make a reliable, strong, but inexpensive base?
The choice of one or another type of foundation for a frame house depends on a number of factors:
- soil characteristic at the construction site;
- the presence of a basement;
- the final weight of the house, which depends on its area and material from which it will be built;
- the proximity of groundwater and the level of freezing of the soil.
Determination of the characteristics of the soil
First, you need to decide on the type of soil on the construction site. If finances allow, then geological surveys are ordered.
Another way is an independent determination of the level of groundwater and soil composition. To do this, a pit is dug up, about 1.5 meters deep, and a slice of soil is studied:
- sand-stone, rocky or gravel soils without clay content, as well as coarse-sands without inclusions, which is the best option. They do not hold moisture and do not swell when freezing.
- polvo and fine -grained sands are called heaving soils, this is the least favorable option for the construction of the foundation;
- clay soils with close groundwater are swollen when freezing.
After determining the soil, you can choose the right type of foundation for your house.
The main nuances:
- the service life of the foundation should be equal to the service life of the house itself. So, for a frame or wooden structure, there is no need to make a reinforced concrete strip foundation;
- if there are highly located groundwater, it makes no sense to equip the basement. Despite the type of foundation and the quality of waterproofing, high humidity will constantly remain in it;
- if the construction of a frame house is planned on floating and bulk soils, then the construction of a monolithic foundation slab, which will ensure spatial rigidity;
- saving the budget will allow a fine -loaded foundation for a frame house or various types of foundations on sand pillows.
Taking into account all of the above, and given the ease of construction of the frame house, it becomes clear that all types of inexpensive and easy -to -use foundations are suitable for its construction. More information about each design and phased construction is described below.
Ribbon foundation for a frame house
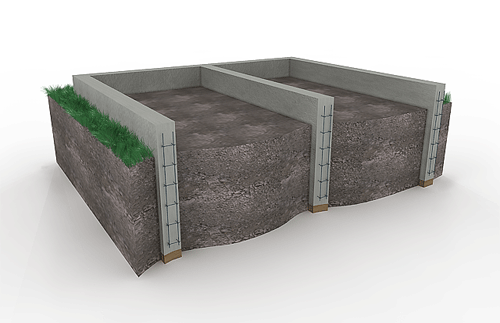
The strip foundation is most popular in the construction of low -rise buildings. This is due to a low price and ease of construction. Quite often it is strengthened with piles, in this case it is called pile-lental.
The device of a tape foundation for a frame house with your own hands will require competent performance, because any inaccuracy and error will entail serious consequences.
It is made most often in those cases when a basement or insulated underground is planned. The fine -sized foundation is optimal on non -poured soils, but with a deep level of freezing you will have to either dig a deeper trench or strengthen it with piles twisted below the level of freezing.
First, marking is applied on the site, which corresponds to the location of the facades and bearing walls. A strong rope is pulled between them in the right places. To indicate the width of the walls, the second row of ropes is simultaneously pulled (the width of the foundation should be at least 10 cm wider than the supporting walls of the house).
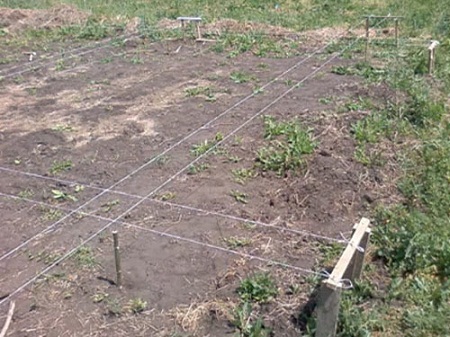
According to the finished marking, a trench is digged with a depth of 50-60 cm, and for the piles, wells are drilled below the level of freezing of the soil by 20 cm. After which the sand pillow is poured and spilled with water.
At the next stage, the installation of formwork begins. But before its device, on the side of the trench, a waterproofing roll material is laid. On top of it, a formwork of cut boards 5 cm thick is built. All boards should be located vertically and rise above the ground by at least 30 cm.

The design is placed with a reinforcement of wire with a diameter of 10-16mm. Between themselves, it is connected by knitting wire or welding. You can tie it with your own hands using pliers. This is a rather time -consuming job that will take a lot of time, to make the process more fast the use of an automatic pistol. With its help, 1-2 seconds are spent on the connection.
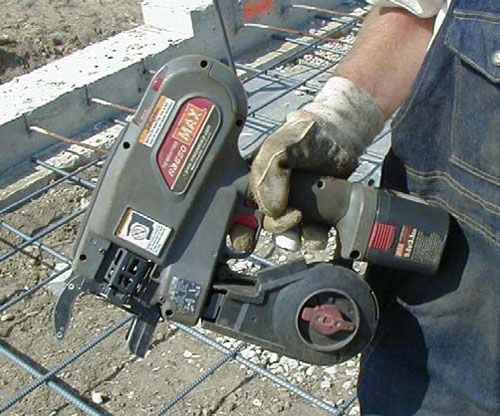
Now the pouring of concrete begins. For the solution, cement is used not lower than the M500 with sand in a proportion of 1: 3. Often the mixture is prepared independently in a concrete mixer, but it is better to buy the finished one. The solution is poured at a time, and for its compaction it is necessary to use a special vibrator.
If a light frame house is built on it, then you can remove the formwork and start further construction work after 5-6 days.
Pile-screw foundation for a frame house
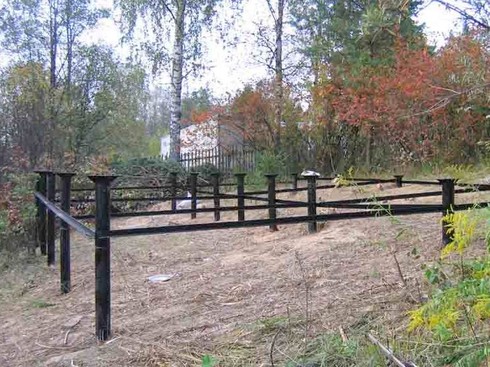
In most cases, the foundation on screw piles for a frame house is considered the most optimal option. It is erected on loose and unstable soils, in areas with a complex relief and close occurrence of groundwater.
The main advantages of the foundation from screw piles:
- installed without special equipment;
- mounted in just 1 day;
- good indicators of bearing capacity;
- resistant to freezing of the soil and the effects of groundwater;
- a large selection of sizes and types, which will allow you to choose the best option;
- low price;
- the possibility of construction at any time of the year;
- it is convenient when repairing an existing foundation.
The disadvantages include the impossibility of equipment of the basement. A pile-screw foundation is suitable only for the construction of light houses or small outbuildings.
Choosing and calculating the number of screw piles
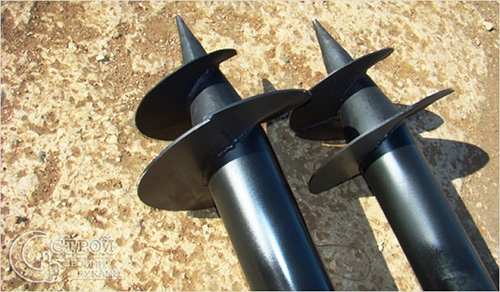
Today in the construction market a wide variety of types and modifications of screw piles. They can have both various anti -corrosion coatings and differ in size, but it is important that they have a flat design, and the blades are correct.
The table data will help you to determine the choice.
Tips:
- to obtain the right wells, the drill should be strictly vertically;
- you need to start and continue drilling to the required depth without the use of the barrel of the pillar;
- clay soil is best drowned in dry weather.
Installing screw piles with your own hands
Rifle piles are installed in two ways: manually or using special equipment. The second method is used when it is necessary to screw the piles of large diameter. And for a small and lightweight house, you can install them yourself, but in this case you will need 2-3 strong men.
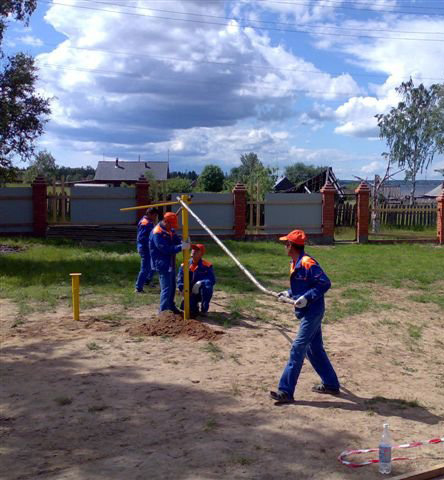
They have a special design, thanks to which they can be twisted manually. With this method of installation, it turns out, more clearly set the horizontal level.
For foundations, steel screw piles with an anti -corrosion coating with 2.5 m long are used. They are buried in the ground by at least 1.5 m (depending on the region and the depth of freezing of the soil). If there is subsidence soil in the upper layers, for example peat, then pitch should be increased to the required depths to fade to hard layers.
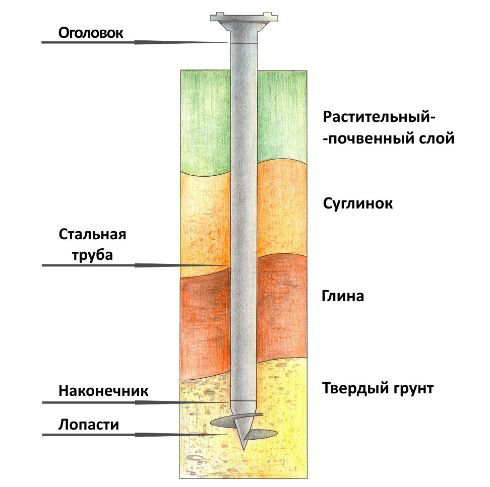
Before their installation, the marking of the pile field of the foundation is made and, according to the plan, all the piles are already twisted.
After the pile is twisted, it is cut to the desired height and the trunk is concreted to the level of trimming.
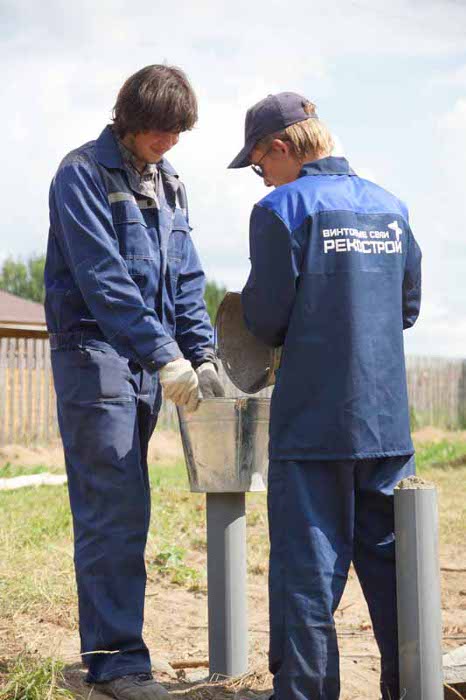
On top of the barrel, the head of a screw pile is mounted, on which the strapping will be mounted. The high bearing capacity of the screw pile is due to the fact that when it is buried, the soil not only does not loosen, but also additionally compacted with blades. When the foundation from the piles is made for temporary construction, they should not be concrete, then they can be easily unscrewed and used again.
Rak make a foundation for a frame house video
Column foundation for a frame house
It is a separate concrete pillars. They are located around the perimeter of the house and along the intersection of walls inside it. The lower part is called the base, and the upper part is a head of the head. It is important that the heads are in a perfectly flat horizontal plane, because it is on them, in the future, the frame of the house is installed. Their height is often even the height of the floor of the first floor and is 50-60 cm from the ground level.
Part of the pillars, which is underground, usually has a round section, and the aboveground part is square or rectangular. The wells for the column foundation are stormed with an ordinary garden drill, but the crate is easiest to make from a trim. The diameter of the well depends on the weight of the construction, which will subsequently exert pressure on it, and the additional margin of strength.
The pile area is very small, so it should be based on solid soil layers much lower than the freezing level. On average, the depth of drilling is about 2 meters.
The aboveground part is made of reinforced concrete, from brick and wood.
The last option is the most unreliable, even when treating a tree with antiseptics and waterproofing, such pillars will not last long. Folding a column of bricks is a rather time -consuming process, the most optimal option is to fill with concrete. Reinforced concrete will provide the highest compression and stretch strength, which will protect it from deformation from the effects of frosty heaving forces. You can prepare the solution yourself, but using concrete mixers.
The pillars themselves can have not only a constant cylindrical or rectangular cross section, but also expanding the alternating at the base.
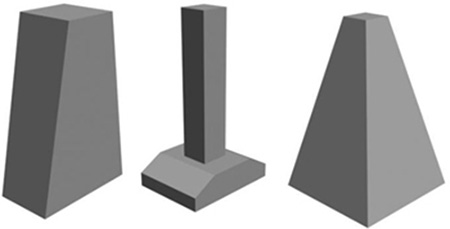
The second type, although it will require large land work, due to the increase in the area of \u200b\u200bthe support will increase the bearing capacity of the entire foundation. In addition, its resistance to soil tuning will increase.
Pillars of this form are laid in two ways. In the first case, a rectangular or square-shaped pit is dug up, more than a future pillar of 30-50 cm in size. It is installed in it by a formwork that will set the shape and reinforcing frame, after which everything is poured with concrete. When the concrete hardens, the formwork is removed, and the pillar is buried tightly.
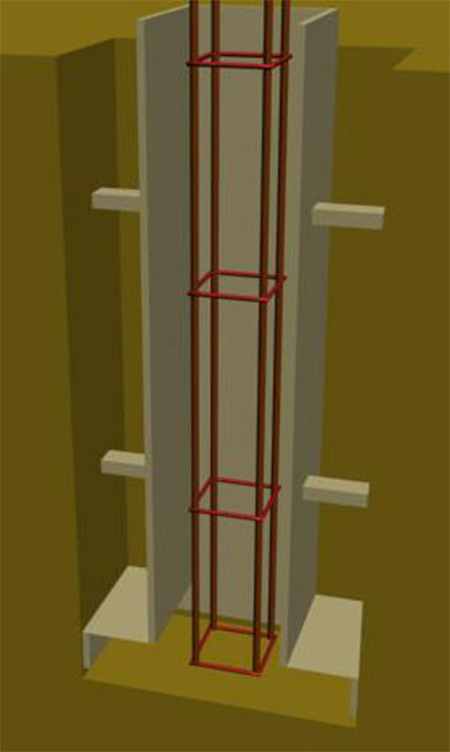
With the help of this technology, concrete pillars of various forms are created, but this is a rather time -consuming process that will take not only a lot of time, but also forces.
The second method of TISE technology, it was designed specifically for the construction of a columnar foundation with your own hands. It implies the use of TISE-F drill, which are drilling wells with a diameter of 20 cm. In the lower part of the drill, a bruise has 40 or 60 cm, which creates an expansion at the base of the pillar in the form of a hemisphere.
For uniform distribution of the load on all pillars, and giving all the design of integrity and stiffness, the grillage is poured. Most often, the formwork is made under it and poured with concrete using reinforcement.
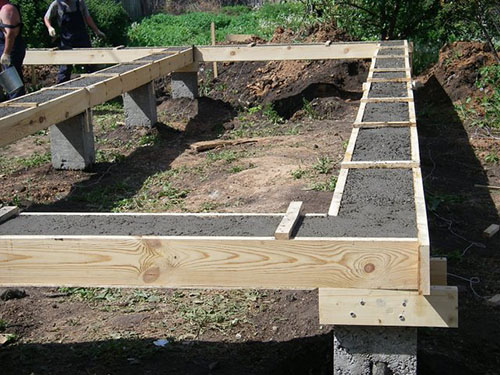
For a frame house, in the decoration of which it is not used by heavy materials, it is not required.
The main advantages of the column foundation are its low price and ease of installation even on its own.
Monolithic slab foundation
This is a continuous reinforced concrete monolithic slab, which is located under the entire area of \u200b\u200bthe house. It has the greatest bearing abilities among all types of foundations, which is which it is able to ensure the necessary stability of a heavy house on heaving soils. Under their influence, the whole stove rises and lowers, so it is also called floating.
The thickness of the stove is from 10 cm. Its base is a carefully tamped sand-gravel pillow, on which the waterproofing layer is placed. A reinforcing frame is placed on top, which consists of two reinforcing nets, rigidly interconnected. For a monolithic slab, ribbed reinforcement with a diameter of 12 to 16 mm is taken, it will provide the best adhesion to concrete. The distance between the rods is 20-30 cm. For the example of a step of 30 cm, the required amount of reinforcement can be calculated: 1 m2 of the reinforcing mesh \u003d 3 rod 1 meter along + 3 rod of 1 meter across \u003d 6 meters the upper belt of stiffness, and the same is still necessary On the lower. As a result, 1 m2 will require at least 12 m reinforcement, but it is necessary to buy with a margin.
In addition, the stove will require much more concrete solution than for other types of foundations, which makes it one of the most expensive foundation for a frame house.
Monolithic plate reinforcement scheme
The plate can be not only smooth, but also have stiffener ribs. They are located on the bottom of the stove and directed down. Their presence makes the plate as resistant to deformation and protects it from movement in a horizontal plane. At the same time, its upper side, which is the floor of the basement, remains smooth.
For the construction of a frame house and a house without a basement, a monolithic plate foundation is made finely pungent.
Initially, the upper fertile layer of the soil is removed and geots (megaizol) is laid in its place. After that, the sand pillow is filled up, rammed with a vibration plate and watered with water.
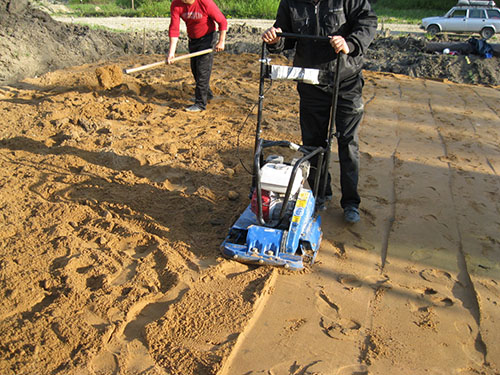
Another layer of geothkani is placed on top, and gravel is poured on it and also compacted. Along the perimeter of the plate, the formwork is collected and connected reinforcement is laid inside it.
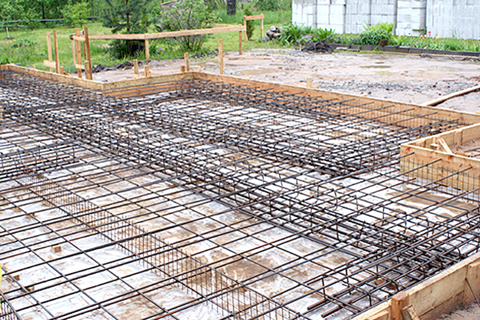
At this stage, pouring of high -quality concrete begins. To remove all air bubbles, throughout the filling, the solution is compacted with a special vibrator in concrete.
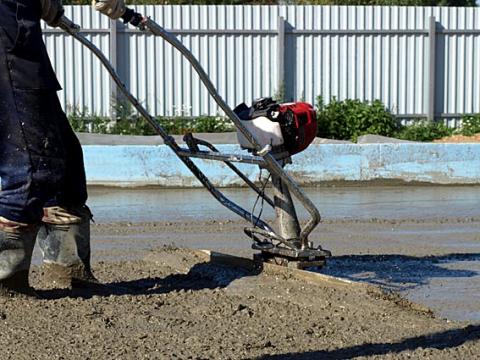
The finished foundation is left until completely harden for 2-3 weeks, and after the deadline, the formwork is dismantled and it is ready for further construction work.
To ensure resistance to frosty fusion, the soil around the shallow foundation must be well insulated.

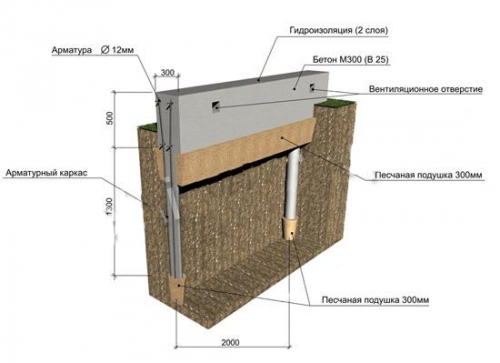
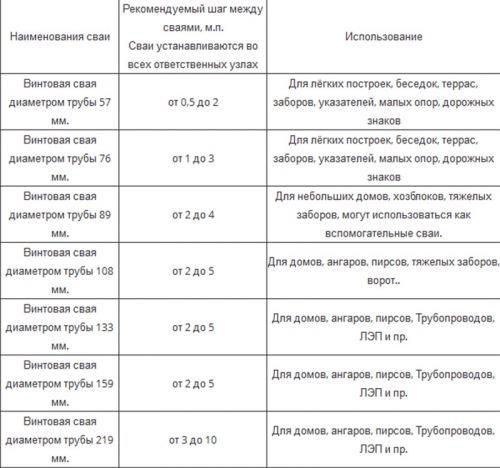
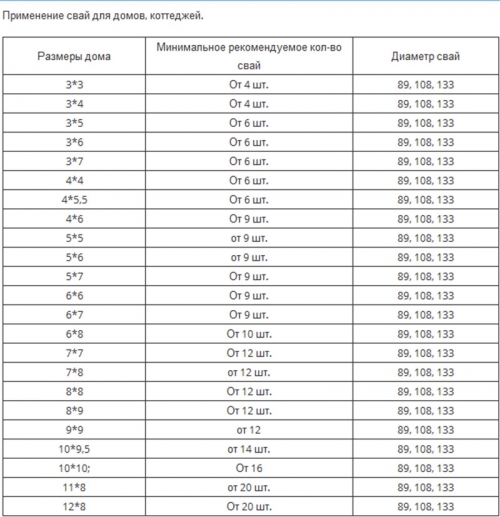
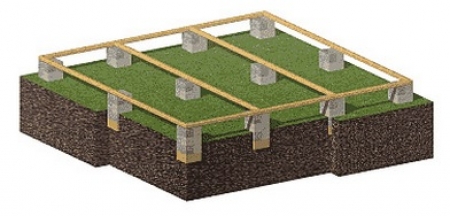
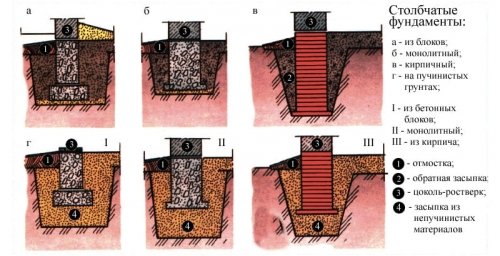
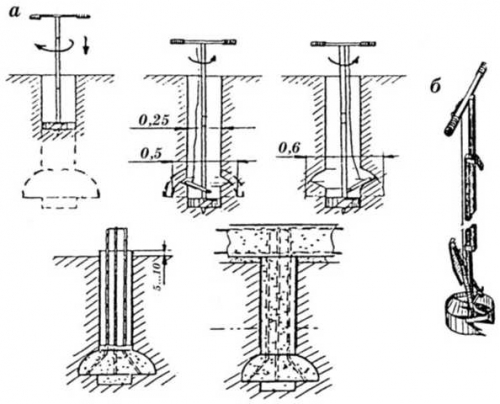
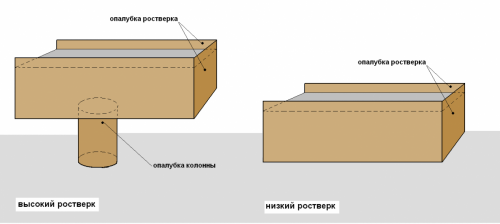
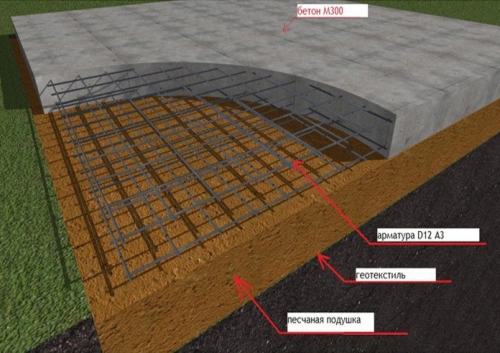
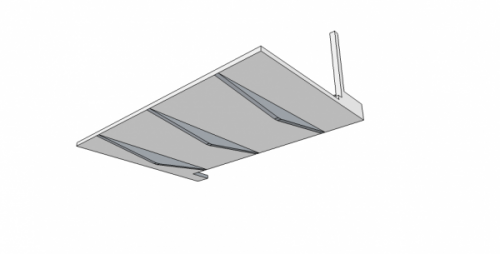
What antiseptic is possible
What antiseptic can be covered with sutures of a channel strapping
Excellent. Directly
Excellent. Direct Encyclopedic article.
Only with the foundation so much
Only with the foundation there is so much hassle, alone can not cope. And to build a house yourself - in general, is unrealistic. Therefore, I didn’t even try, I turned to a construction organization and a month and a half my house http://www.home-projects.ru/proekty_domov/karkasnye/lyubek/ was ready)
Screw piles are real
Screw piles are standing for a long time.
They are resistant to groundwater only with a heat -mustard tube.
Like information, forget the “heat -assembly tube for screw piles” in the search engine. Of course, it is clear that pile in our conditions will be very subject to corrosion.
pay attention to
Pay attention to the dishonest builders http://www.home-projects.ru/proekty_domov/karkasnye/lyubek/