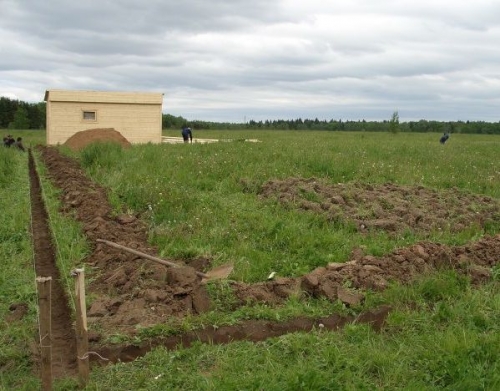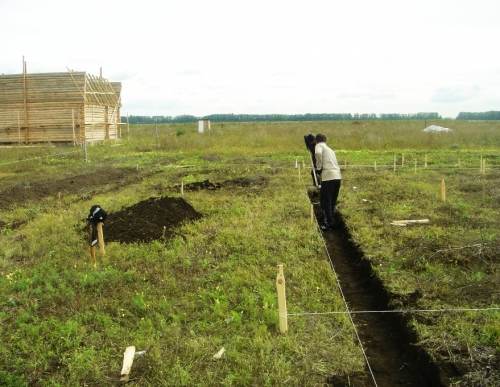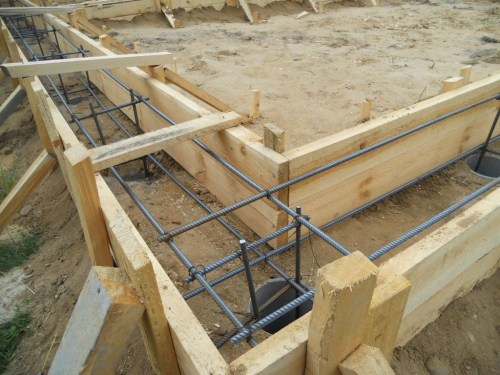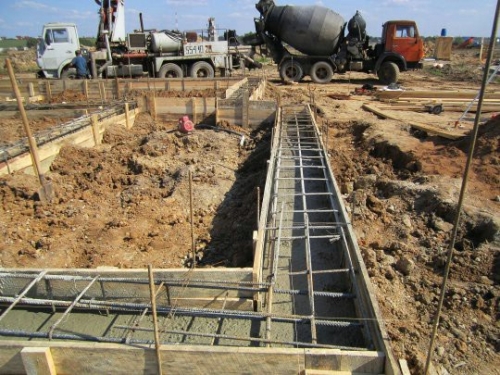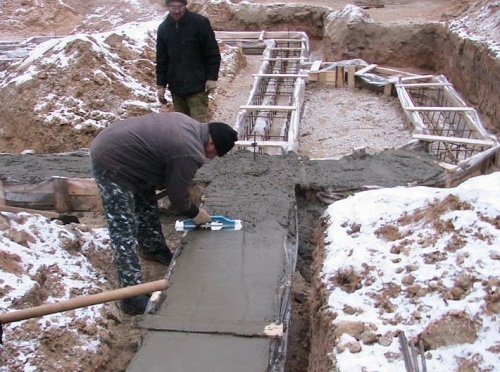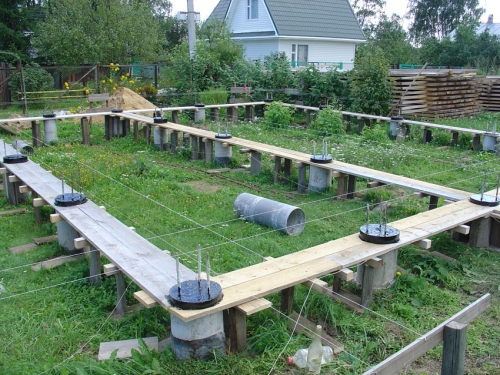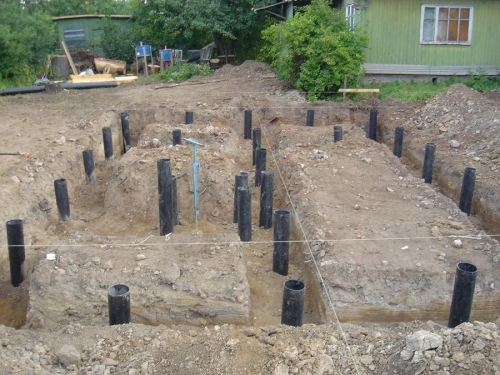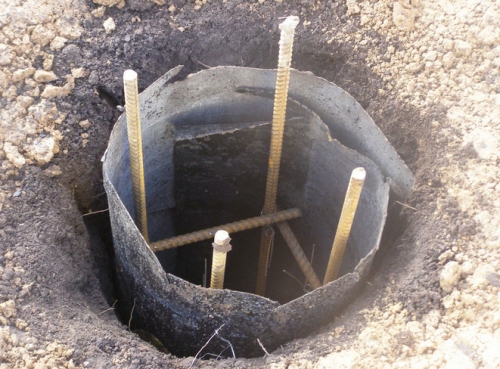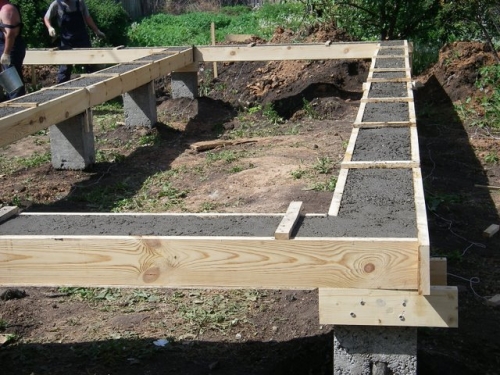The white sequence compared to the traditional analogue differs a number of advantages: how ...
|
|
The parapet of the balcony is an integral part of the architectural structure of the house. Fencing ... |
The installation of skirting boards is considered a joyful moment of repair, because this procedure is... |
How to fill the foundation for the construction of a house
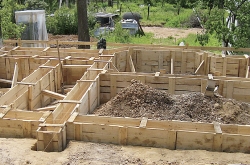
If you decided to get suburban real estate, you probably heard about the finished turnkey wooden houses. The Teremok is collected completely ready for living at the enterprise, after which it is transported on special equipment to your site. If you make a decision to buy a ready -made house, you can immediately see the result - your future housing, but not in the photo, in live. All that you have to worry about is to bring the foundation to the finished house.
Content:
Fill the tape foundation
For a finished house, choosing the foundation is not difficult. A one -story wooden house is relatively light, so the base can be made finely tanned. If you stopped your choice at a heavy two -story building from a log, then remember that it requires the creation of a buried tape foundation below the depth of freezing of the soil. Let us consider in more detail how to fill the strip foundation.
Preparation for filling
Before you start filling the strip foundation for a finished house, you need to perform a number of preparatory work. The first thing to do is to conduct a geodetic examination of the site, determine the type and depth of freezing of the soil, the amount and location of groundwater. Then, in accordance with the results, determine the proper load on the future foundation. Remember that at this stage of work you should not save.
After the project is ready, you can begin to prepare the land. Clean the territory from excess garbage and you can start marking. Strictly, in accordance with your project, which indicates how to fill in the strip type foundation for your future home, make the border of the foundation to the ground.
Marking is usually made using a cord (fishing line, ropes, wires) and wooden pegs. This is done as follows:
- The axis of the future structure is determined;
- The first angle is noted using a plumb line;
- To build the second and third corners perpendicular to the first corner, the cords are pulled;
- With the help of the square, the fourth corner is built;
- All angles are checked by measuring diagonals;
- The pegs are driven in the corners, and after that the fishing line is pulled.
Thus, the external contour of the foundation is ready for you. On the same principle, an internal circuit is built, adhering to the design distance from external marking. The work on the marking itself is an important part of the process of building a foundation pouring for a finished house, because if the payment is incorrectly marking, an oblique house will become, which no builder wants.
The arrangement of the pit
Before digging a foundation pit under the foundation, it is necessary to study on the territory of your site the changes in height. It is recommended to count the depth of the trenches or pit under the base from the lowest point. This will make it possible to prevent changes in the height of the finished foundation. When digging for the same purpose, it is necessary to ensure that the walls are strictly vertical, and the very bottom of the trench is as flat as possible. Typically, the depth of the trench for a small cottage is 0.4 meters.
Before filling the strip foundation, it is necessary to prepare a trench in a special way. A special pillow is arranged at its bottom from the sand. It will make it possible to reduce the load in the off -season on the foundation, while distributing it to the entire area of \u200b\u200bthe base of the finished house. It is necessary that the sand layer is at least 15 centimeters. Pour the sand in layers, while each layer must be rammed and aligned, slightly moistening with water.
Instead of sand, you can take crushed stone, which will give the same effect, only the thickness of the layer should be less for it less than when the sand is used. From above, the pillow must be covered with waterproofing material, for example, polyethylene or roofing material. This will give the additional strength of the foundation design.
Installation of formwork
Before filling the foundation for a finished house, it is necessary to create a formwork. This design is needed to create a casting form, which will be located above the surface of the trench. Using the formwork, it will be possible to strengthen the walls of the trench, by this, preventing them from showing them. If you wish, you can rent professional formwork structures or purchase them. And you can build the formwork from improvised materials (metal tiles, boards, thick plywood) yourself.
First you need to fasten the formwork shields so that the hats of screws or nails are inside the formwork. This will make it possible to make the walls of the foundation more even. Before filling the strip foundation, it is necessary to install the formwork so that it protrudes at least 30 centimeters above the surface of the trench. Using the cord inside the formwork, it is necessary to mark the level to which the concrete needs to be poured.
Laying reinforcement
After the formwork has been installed, we lay the reinforcement. You should link reinforcing rods that have a diameter of 0.8 - 1.2 centimeters, using wire. The size and frequency of the mesh cells is selected in advance, but for small buildings there will be enough net with a cell of the cell about 30 centimeters.
For the foundation, it is better not to use steel nets, as corrosion phenomena may occur in places of welding. This design will also be badly perceived by bending loads. The reinforcement is laid on the bottom so that it does not touch the soil anywhere. The reinforcing structure after filling the foundation should be completely inside the monolith, which guarantees protection against rust and gives the base additional strength.
It is better to lay a reinforcing mesh on small supports of stones or bricks, the height of which should be about 5 centimeters. The same distance should be between the walls of the trench and the edges of the reinforcing mesh. This is the end of the preparatory stage, and then you can already fill the foundation under the finished house.
Fill the foundation
The process of filling the strip foundation is performed in stages. Concrete must be poured in layers, their thickness should be approximately 20 centimeters. It is necessary that each layer of concrete occupies the entire length of the trench, since the filling in parts will greatly reduce the strength of your structure. The flooded layer compare well with special equipment until milk appears on the surface.
This is done in order to prevent the formation in the cast of voids. After each layer, the walls of the formwork must be tied, this enables air bubbles that remain in the solution, rise to the surface, thereby the risk of emergency forms decreases.
The number of concrete layers will depend on the height of the foundation. After the tamping, the last layer must be leveled with a special trowel or ironer - a tool similar to a mop. Next, the foundation is pierced with reinforcement in several places in order to get out of excess air.
After the concrete passes a little, after 2-3 hours it is necessary to sprinkle the surface with a thick layer of sawdust. They will not let the upper layer of concrete dry out and protect the surface itself from various external influences. Also, instead of sawdust, you can apply covering material or burlap. The strip foundation for the finished house dries for about 3 weeks. Next, after this period, we disassemble the formwork, remove the sawdust and install your home.
The construction of a columnar foundation
The columnar foundation is a design consisting of columns of the support type, which are installed in the main points of the structure. Their main location is determined by the regions of the intersection of walls, angles, as well as elements of the structures of the building, which are bearing. If you stopped precisely on the construction of a column foundation for a finished house, then you need to take into account some features of work with a columnar base.
Preparatory work
The installation of a columnar foundation for a finished house is impossible without its binding to the construction plan. Some other types of grounds in the soil can be laid without a project of a finished house, but a columnar foundation requires the preparation and accounting of all details of the structure. When calculating the foundation, it is necessary to take into account the area of \u200b\u200bthe base of the house. It is necessary that the area of \u200b\u200bthe foundation exceeds it on each side by at least several meters.
Installation of a columnar base is a seasonal work, which is best completed before the onset of cold weather. The most interesting thing is that in the cold, the columnar foundation is easily deformed if it is without load, which can lead to its complete indifference before spring. Therefore, in the spring, re -pouring the columnar foundation will be again necessary.
When preparing the construction site for the installation of the foundation, it is necessary to remove the entire plant layer from the territory where the house will stand, and pay attention to the features and composition of the soil located in the area of \u200b\u200bthe construction site. Remember, if on the construction site the soil is quite saturated with water (peat or silt), or the terrain is characterized by a large height drop, it is not recommended to use a column foundation as a base.
If the soil on your site tends to swell, then you need to build a column foundation with caution, since the incorrect installation of this foundation on swelling soils affects the state of the finished building. Having found clay under a layer of vegetation, be sure to close it with a pillow of gravel or sand. Also, from the site it is necessary to remove stones, roots, large garbage, etc. In order for the allocated area under the base to be flat. Pits are covered with sand or gravel, convex places are equal.
The marking of the territory
A columnar foundation for a finished wooden house is poured in various ways, which depend on the type of materials used as supporting pillars. Supporting pillars are made of the following materials: brick, rubble stone, metal structures, asbestos -cement pipes, concrete and monolithic reinforced concrete. Of these materials, the most durable is monolithic reinforced concrete, which has a truly unlimited service life.
For the construction of the foundation, the necessary materials are: sand, formwork boards, reinforcement, brick and crushed stone. To install the foundation, it is better to take concrete of brand B25 or B15, and cement must be used by the 400th. Next, you need to mark the next columnar base. For these purposes, they install columns made of wood with a step of 2-3 meters on the edges of the site, on which the rails are mounted.
On such rails, marks of the details of the foundation and the pit are left, on which work will begin soon. To accommodate parts, you can use ropes and cords that stretch between the sides of the outskirts. Particular attention should be paid to the accuracy of applying marks, which indicate the intersection of future walls, because in such places there will be pilots of the base.
The device is a pit
The foundation foundation is usually picked up with a special equipment or shovel. When digging, the most important thing is to observe the vertical direction of the walls. The foundation pit must be digging, given the depth of freezing of the soil, because the supporting pillars that will be located in it should be included half from the value of the freezing depth. If the freezing depth is more than one meter, then the walls of the base must be strengthened with a slope from the hump in order to level the sowing of the earth.
Before filling the foundation for a finished house, it is necessary to fill a special layer of gravel and sand to the bottom of the pit, which will protect the soil from swelling in the cold. When filling the pillows, it is thoroughly moistened and tamped, after that it is covered with roofing material in order to prevent absorption of water from concrete mixture into the soil during filling work. After they made a pit, you can proceed to the installation of the formwork.
Formwork and reinforcement
It is best to choose the formwork for the columnar base from wood, because subsequently the metal structures will capture tightly with the filling mixture. The formwork is installed in accordance with the vertical axis, which must be controlled by the plumb line. The formwork itself must have a margin of safety in order to keep the mass of concrete mix.
Next, the reinforcement is installed, which is attached vertically by several rods, the latter are pulled together with a clamp or wire. It should be remembered that when using a clamp, the design of the reinforcement is grasped from above, in the center and below. It is necessary that the reinforcement exceeds the height of the base by 20 centimeters, this is necessary for further welding of the grillage.
Installation of a grillage
For the manufacture of a flood mixture, it is necessary to buy cement, but you need to remember that the shelf life of the shelf life affects its functional characteristics. Therefore, it is recommended to purchase it before the start of the foundation robot itself. Otherwise, new cement may be needed, and the price of the foundation for a finished house in this case will increase.
The prepared concrete mixture is made portioned, while forming a layer with a thickness of about 30 centimeters. In order for the strength of the support to be optimal, it is necessary to ensure the desired consistency of the bolt mixture, which should not be too thick or can be said the other way around - fluid. Using the vibrator, layers are insulated.
Forming supporting pillars with each other must be stained with a monolith. This solid system is called a grillage. Before making it, all supports should be checked for compliance with the desired height. Low supports need to be increased using a cement solution.
The rods of the reinforcement that stick out from the supporting pillars are installed in the system using wire with a thick cross section or reinforcement. The output reinforcement must be welded with jumpers, and set the formwork with a reinforcement frame on top. This design is poured with concrete and removed with complete hardening of the concrete mixture.
Thus, the columnar foundation is the most popular if we are talking about a ready -made light low -rise house. However, if the area has large changes in height, and the soil is very saturated with water, this option will have to be abandoned. For heavy multi -storey buildings, you will have to erect a strip foundation buried below the level of freezing of the soil or fine -chained, which is also great for the installation of a basement or basement.

