The installation of the door frame is accompanied by the installation of the door on the loops. The...
|
|
An important stage in construction or repair work is the implementation of high -quality ... |
Due to the inevitable deterioration of the environmental situation on the planet, as beginners, ... |
How to do ventilation in the basement
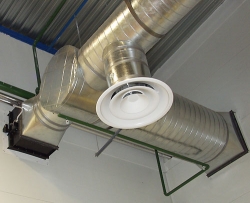
The microclimate and comfortable accommodation in a private house is largely affected by the well -created ventilation of all its premises and especially the proper ventilation of the basement. Good ventilation in the basement of the house will relieve excess moisture, protect from the appearance of fungi, mold and significantly extend the life of the house. Many during the construction of a private house pay too little attention to the ventilation of the basement, referring to the complexity of the issue or the lack of the necessary skills, trying to provide only the necessary minimum. In fact, creating ventilation of the basement is quite simple, you only need a little desire, the ability to handle the tool and understand how ventilation works.
Ventilation device in the basement
In fact, ventilation is a system of pipes or mines that provide normal moisture, temperature and air exchange parameters in the house. Ventilation of the basement of a private house can be forced and consist of a whole network of ventilation ducts with a supply device and an exhaust fan, and can be natural and consist of an air supply and exhaust pipe. To answer the questions of how to correct the basement ventilation, and which of the two types to choose, you need to know about the advantages and disadvantages of each, as well as the design features.
Forced ventilation is suitable for houses with a large area, where in addition to the basement it is necessary to provide ventilation of residential premises. Such ventilation consists of many elements, and not many can afford the costs of its purchase and installation.
The principle of operation of forced ventilation It is as follows. The air from the street is pumped inside the system using a fan, where, if necessary, it is filtered, heated or cools and then, using the same fans, is supplied further along the ventilation ducts into the room.
Forced ventilation in the basement: photo
The basement ventilation system for a compulsory way consists of the following elements:
- ventilation ducts;
- injection block of the furnace or air conditioner;
- air flow;
- air intake;
- diffusors of air supply;
- trojanikov streaming.
The main disadvantages of forced ventilation are its high cost, the complexity of installation. Of the advantages, independence from external weather conditions should be noted, adjustable and high -quality air exchange provision.
Unlike forced, natural ventilation of the basement consists of only two main elements: supply and exhaust pipes. Natural ventilation has been known for a long time and is still popular due to its simplicity, and it will not require large financial costs for its arrangement.
The principle of natural ventilationit is based on the temperature difference inside and outside the basement, as a result of which the movement of air begins. Thanks to this simple natural phenomenon, the air from the basement stretches out into the street, and fresh comes from the street. Unfortunately, the wind is quite strongly affected by the wind that can enhance and weaken the thrust.
Natural ventilation in the basement: photo
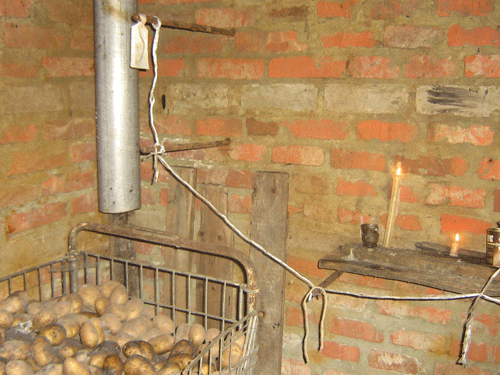
The basement ventilation system in a natural way consists of the following elements:
- supply channel;
- exhaust channel;
- fRIENTS.
The advantages of natural ventilation are the simplicity of its arrangement and small financial costs. Of the minuses, it should be noted insufficiently high -quality air exchange and strong dependence on natural factors. The table below presents a comparison of these two types of ventilation systems.
Table No. 1. Comparative characteristics of natural and forced ventilation
Today, pipes from various materials are presented on the market. Most often used PVC pipes and galvanized tin. The use of PVC pipes has become very popular with those who are used to doing everything with their own hands. Such popularity is due to ease of installation.
Unlike PVC, metal ventilation ducts will require some dexterity and skills, but their reliability will be an order of magnitude higher. Which of these materials to choose completely and completely depends on personal wishes and financial capabilities.
How to do ventilation in the basement
As noted earlier, the choice of the type of ventilation depends on the size of the basement. For large basements, more than 50 m2 is recommended to equip forced ventilation. The basements with an area of \u200b\u200bup to 50 m2 will be perfectly ventilated with natural ventilation. An important point in the arrangement of ventilation is the planning of its placement in advance, even at the stage of designing a house. This will largely facilitate the installation in general. Of course, you can do ventilation in an already built house with a basement. In this case, one must be prepared for a large volume of complex and laborious work using special equipment for drilling holes and channels in the foundation, basement and ceilings to create ventilation ducts.
Creating natural ventilation
Ideally, before arranging ventilation in the basement, you will have to prepare the ventilation scheme at the stage of designing the house. It must be taken into account the volume of the room and the throughput of ventilation ducts. For the supply and exhaust ventilation scheme, especially a lot is not required. Just note the place of installation of exhaust and supply pipes, as well as indicate their diameter. The pipes themselves should be located in opposite angles of the room.
Cellar ventilation scheme in a natural way: photo
The hole of the exhaust pipe is placed under the ceiling, and the pipe itself is excreted 40 50 cm above the roof of the house. The supply pipe is completely placed inside the basement so that its edge is 40 50 cm higher from the floor level, and the inlet is 40 50 cm above the ground level. The diameter of the pipes affects the volume of the transmitted air, and their height on the speed of movement. Unfortunately, natural ventilation is highly dependent on natural factors, so it is almost impossible to obtain accurate calculations. The recommended diameter of the pipes 12 cm for the room is 40 m2, while the air exchange will be achieved about two volumes of the basement per hour. But it is better to use pipes of larger diameter, this will slightly reduce dependence on natural factors and increase the rate of air exchange in the room.
To create natural ventilation of the basement with your own hands, a minimum amount of materials will be required. These will mainly be metal or plastic pipes and deflectors, as well as clamps for fixing pipes. If the basement ventilation is done at the stage of building a house, then there will be no special problems. It will only be necessary to create holes of the required diameter in the design of the house. Then install pipes in them and fix it inside using mounting foam or cement-sand mortar. But if you have to do ventilation in an already built house, you will first have to break through the channels for installing pipes. The easiest option would be to partially dig the foundation, break through the channels in it, then install pipes in them and fix them there. In this case, the exhaust pipe is excreted above the roof level, fixed to the wall with clamps fixed with dowels in the holes, and is closed with a deflector that protects against precipitation inward. The supply pipe is only partially removed to the street, and a deflector is protected from above with a metal mesh. Inside, the supply pipe is fixed with clamps to the wall.
Important! Condensate can accumulate in the supply pipe, so a special moisture collector with a tap for draining excess is installed at its end.
Creating forced ventilation
As in the case of natural supply and exhaust ventilation, the forced project must be prepared in advance. The project itself should contain calculations on the hourly multiplicity of the air exchange of the room and its volumes. The frequency of air exchange is calculated based on a consumption of 2 m3 per 1 m2 of area per hour. Multiplying the volume of the room by the frequency of air exchange, we get the necessary productivity of the fan. Another parameter for selecting a fan is the loss of pressure in the channel, so choosing a fan is better with a margin to minimize losses in the system. For clarity, we will analyze an example for placement with a volume of 100 m3. The length of the ventilation channel is 10 m, a diameter of 100 mm.
Table No. 2. Calculation of pressure losses per 1 m of air channel
The fan power will be 100*2 \u003d 200 m3/h. In the above diagram, we find a horizontal intersection point of 200 m3/h and diagonal (channel diameter 100 mm). Having lowered the line down the vertical, we get a loss of pressure by 1 m, and it will be 8 Pa. For the entire air channel, the loss will be 8 PA*10 m \u003d 80 PA. Now it remains only to find a fan, which will have a capacity of 200 m3/hour with a pressure of 80 P at 80 P.
As noted earlier, it is advisable to equip forced ventilation in houses with a large area requiring a single centralized ventilation system, and the basement ventilation will be only part of it. Calculations and the creation of such a project require specialized knowledge, so it will be better to seek help from specialists. Of course, you can organize forced ventilation of only the basement, and you can cope with this yourself.
Forced ventilation circuit of the basement: photo
Important! To ensure the ventilation of only the basement, a forced method can be excluded from the system such an element as the discharge block of the furnace or air conditioner. Remove or leave this element depends on the requirements for ventilation of the basement and the intended use of the basement itself.
Installation of air supply air ducts is not much different from the installation of natural, and how to do this, you can read above. The main difference is in the following moments. Firstly, the exhaust and supply pipes can be placed at a level of 50 cm above the ground. Secondly, fans are installed on the pipes themselves inside the room, one on the supply, the second for exhaust. For this, the installation of the injection blocks may be required.
Video: forced supply and exhaust ventilation
When creating ventilation of the basement with your own hands, it is necessary to take into account many factors, starting from the target operating conditions of the premises to the natural conditions in the region where the house is built. The arrangement of ventilation itself is not particularly difficult for those who are used to doing everything with their own hands. The main thing is to do all the work carefully and without haste.

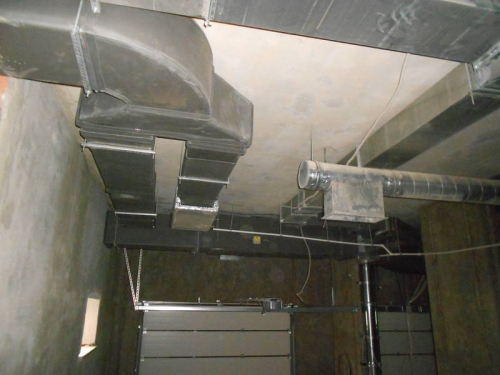
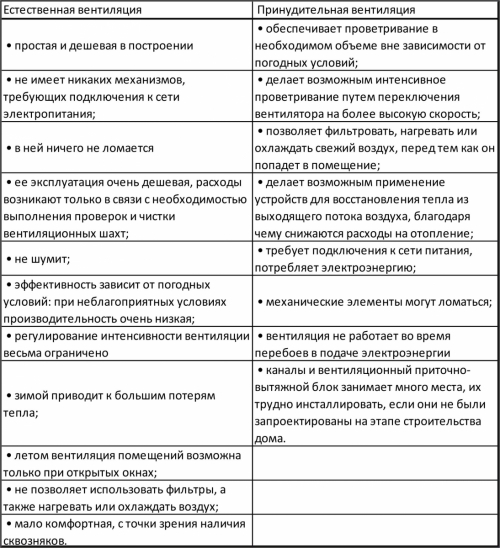

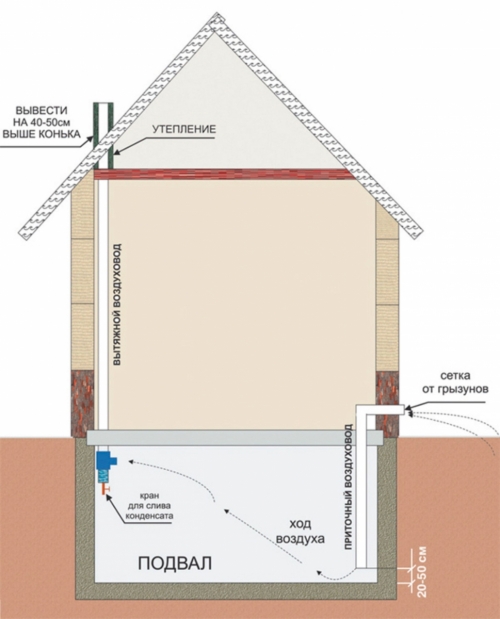
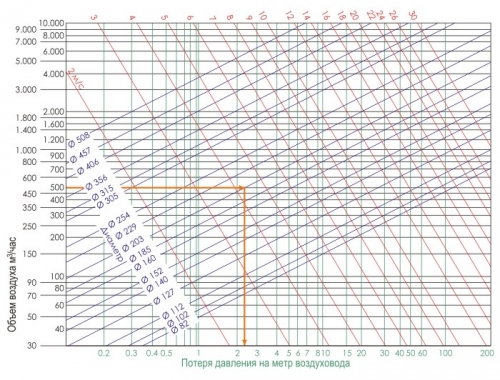
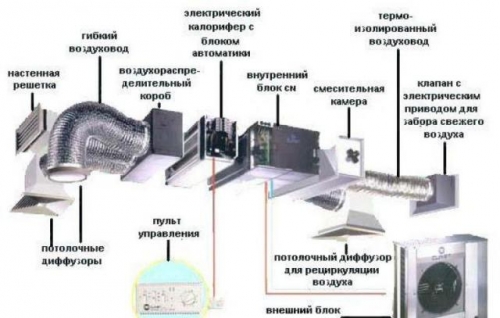
Put a screw
Put a screw