Many residents of apartment buildings are faced with the problem of lack of square ...
|
|
The problem of mold on the ceiling is quite relevant for many rooms, especially if in ... |
The garage, unlike the protected parking lot, will provide the protection of the car not only from ... |
How to make a cellar with your own hands

An excellent place for storing conservation and vegetables will be a cellar. When it is not possible to equip the cellar inside the house, it is built in the form of a separate building. We will consider how to make a cellar in the house or separately from it further.
Table of contents:
- How to make a cellar: features of this room
- How to make a cellar on the street: Technology and recommendations
- How to make an hood in a cellar
- How to make a cellar with your own hands
- How to make a waterproofing cellar
How to make a cellar: features of this room
There are two terms that differ among themselves - a cellar and a basement. The first value is most often used in the event of a separate underground room. The second term denotes an underground room under the house. There may be a garage, washing machine, pantry, etc. in the basement.
The main function of the cellar is the storage of food in it, such as conservation, potatoes, carrots, onions. In the room are shelves, racks and stands for this. In addition, there should be a high -quality ventilation system in the cellar, thanks to which products can be stored in it for a very long time. Some products are stored in the glacier. The construction of a cellar is a rather complicated process, which should be approached with special responsibility and seriousness.
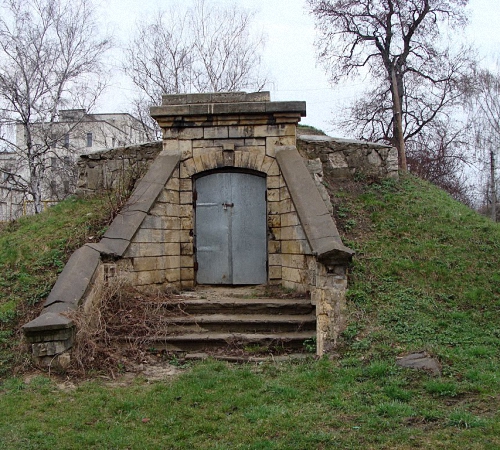
The construction of a separate cellar allows you to decorate the site with an original structure. Some cellars are equipped with masonry, a heavy door with a bolt, this gives them old people and special elegance.
There are several options for the construction of the cellar, we offer to stop on the shallow -trinket version. This cellar on the one hand is an excellent decoration of the site, and on the other, it performs the function of the place to save products in it.
The cellar of the fine -bearing type consists of two parts, one of which is underground, and the second ground. The level of deepening of the cellar determines the groundwater located on the site. In some cases, it is possible to build a structure up to 250 cm deep. The upper part can be different in height, it all depends on the design features of the room, as well as its shape. In some cases, a summer kitchen or place for receiving guests is also equipped in the ground part, then its height should be equal to the minimum height of the front door.
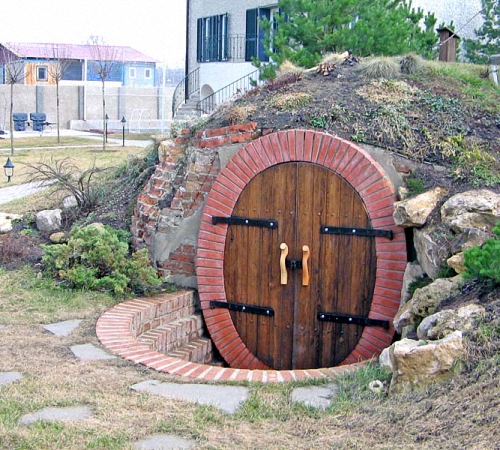
Before starting work, it is necessary to decide on the place of the construction of the cellar and create his project. It will indicate all the smallest details related to the size, the materials from which the structure will be made. Before drawing up design documentation, the level of groundwater on the site should be determined, and in relation to this indicator, determine the depth of the cellar. Otherwise, there is a risk of flooding of the cellar.
Making the walls of the cellar most often use materials in the form of stone, brick, and concrete. The ground part of the cellar is sometimes made of wood.
The underground part of the cellar is most often concrete, although sometimes clay is laid on the base, which is tightly compacted on it. As an overlap, we recommend using wooden beams. Each constructive element of the cellar, such as the walls, floor and ceiling should be high -quality heat. Most often, clay, mineral wool or bitumen are used for these purposes.
In order to combine tiers with each other, it is recommended to build a staircase and hatch. The option of building a stone staircase or removable metal is possible. The dimensions of the hatch should be convenient for transporting boxes of products.
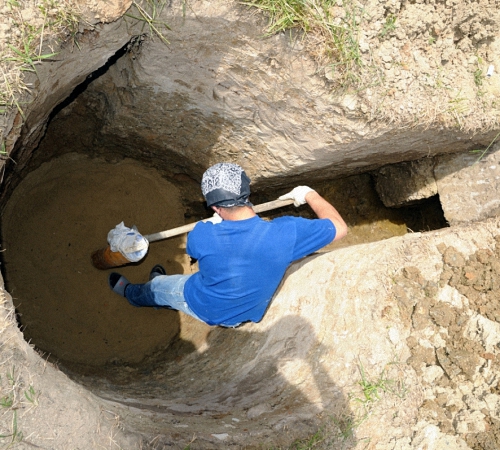
Before making the right cellar, read the general recommendations:
- Perform construction work exclusively in the summer;
- Try to build a cellar in the most elevated area;
- Without fail, a qualitatively equipped ventilation system should be present in the cellar;
- For processing wooden parts, use antiseptic compounds;
- Place the front door to the north.
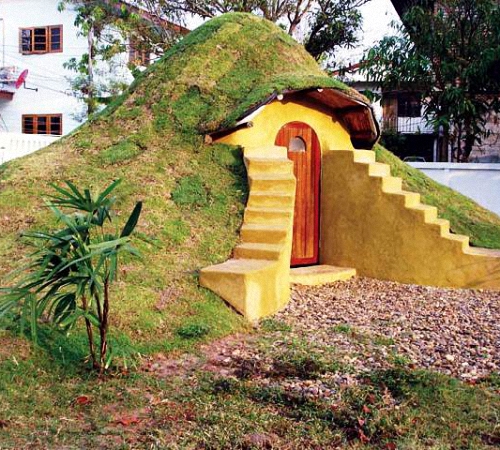
How to make a cellar on the street: Technology and recommendations
Initially, it is necessary to take care of the digging of the pit, the size of which is 50 cm on each side more than the size of the cellar itself. These half a meter will allow you to establish additional waterproofing and ensure that communication systems are brought to the cellar.
To lay the walls, brick, concrete blocks or stone are used. The option of using the beam is possible, but in this case, it must be carefully processed using various protective compositions.
The option of building a monolithic concrete structure is possible, in this case, you must first install the formwork and reinforce the walls. In order to protect the corners and joints between the walls from moisture, roofing material is laid on them. After removing the formwork, concrete walls are plastered.
In order not to waste time drying the concrete solution, it is possible to use sheets from asbestos cement, which are fixed on a wood crate. The outer part of the structure is covered with a mastic on a bitumen basis. She will provide her protection against moisture. In order to protect the cellar from the water in the ground, it is also necessary to install the drainage system of the drainage system.
The option of connecting this system with a well or other water intake element installed on the site is possible. Drainage material is crushed stone, stone or broken bricks. To protect the base of the cellar, a moisture -proof pillow is equipped, which consists of a gravel, filled with a layer of hot bitumen.
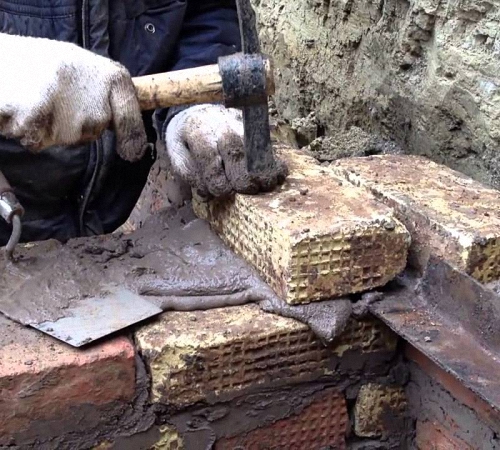
How to make an hood in a cellar
In order to prevent the accumulation of dangerous gases inside the cellar, as well as in order to prevent damage to the products that are stored in it, it is necessary to equip a high -quality ventilation system in it.
The simplest ventilation system consists of a galvanized pipe in a diameter of about 10 cm. It is installed in such a way as to stay on the street on one side, and to be in the second cellar on the one side.
However, this ventilation method is not like all rooms. If the cellar has impressive dimensions, it is recommended to install two pipes in it. One is installed near the ceiling, and the second near the floor, thus it will be possible to organize better natural ventilation.
Answering the question of how to make ventilation in the cellar even better, we propose to install an extract in it. It will not only protect products from rot and mold, but also prevent the appearance of condensate on the walls. In order to maintain products in the cellar for the long time as possible in it, a temperature of +2-3 degrees and a certain humidity should be present. The installation of the supply pipe is carried out in such a way that it protrudes from the ground by 5 cm. In order to prevent the appearance of having in the basement, it is necessary to warm its walls qualitatively.
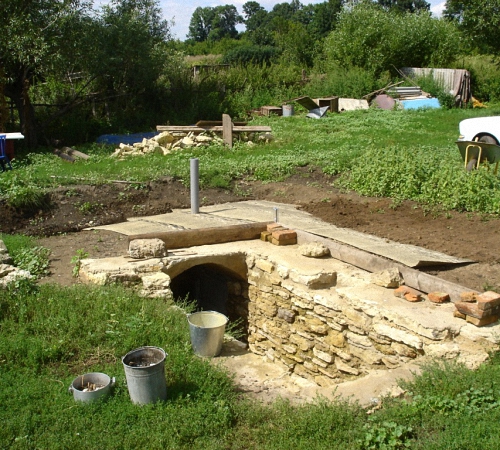
Using an extract in the room, an optimal humid mode is provided. There are two ways to arrange ventilation in the cellar:
- forced;
- natural.
The first option involves the use of special exhaust fans and systems. The only requirement for these devices is work with increased humid mode.
The installation of two pipes in the basement is carried out in accordance with certain rules. One pipe is installed in such a way that its lower part leaves only 15-20 cm from the floor, the second part of it is excreted through the roof. The installation of the second pipe is carried out in such a way that it is under the ceiling, and is also removed out. To increase the efficiency of the ventilation system, they use:
- Deflectors - are installed on the pipes that go out onto the street, it is also recommended to install a cap on the pipe that protects it from rain and snow, in the presence of severe wind, the deflector increases the quality of ventilation in the basement;
- A metal lattice - it will prevent rodents and other insects from entering the cellar of rodents and other insects only on the supply pipe.
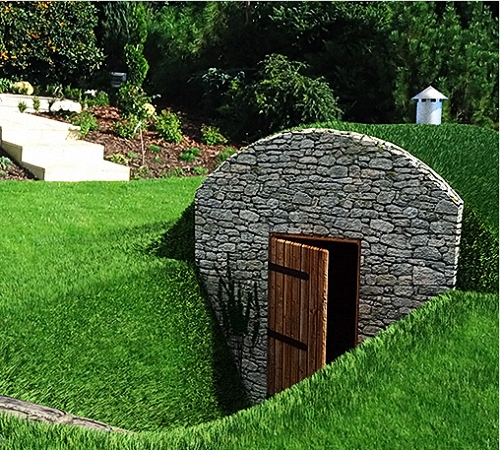
When choosing pipes for installation in the cellar, we recommend that you dwell on such options:
- galvanized pipes;
- asbestos -cement pipes;
- Polyethylene pipes.
The first option is the most durable, but also quite expensive. However, with damage to the galvanized coating, such a pipe is quickly covered with corrosion. Pipe from asbestos cement differ in high reliability and duration of operation. Polyethylene pipes are quite easily mounted. In addition, they differ in affordable cost.
To organize high -quality ventilation in a large cellar, it is recommended to install special fans in them. They are axial and channel.
The installation of the canal fan is carried out directly into the pipe, the axial are mounted at the beginning of the pipe. On the output ventilation pipe, an axial valve should be installed, which prevents air from the street to the inside of the cellar. The performance of the canal fan for the cellar should be medium, so a small battery is enough for its operation. It is better to know how to install and connect a fan for the cellar about the correctness of the instructions for it.
In any case, it should be remembered that the correctly organized ventilation system in the cellar is the key to successful storage of products and conservation in it.
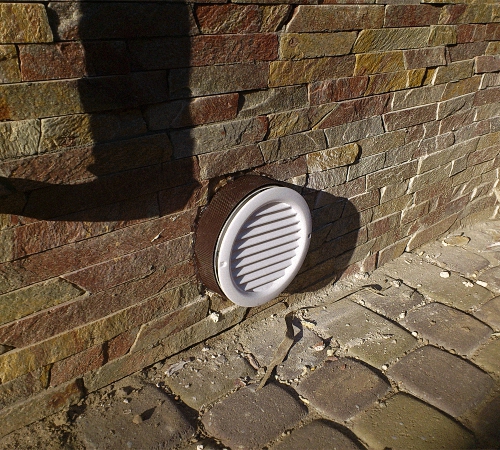
How to make a cellar with your own hands
After building the underground part of the cellar, the process of building its aboveground part, called a burial, follows. This part of the cellar can have various variations from a small room to a spacious dining room. Its main function is the protection of the hatch that leads to the cellar.
By constructing this part of the cellar, you can use the same materials as in the process of manufacturing the lower part of the cellar. Although the option of using a tree is possible for the construction of a burial. Pay due attention to thermal insulation of the walls. Indeed, it is with the help of this room that the optimal temperature for storing vegetables is preserved in the cellar.
The upper part of the cellar can also perform the function of the garage. However, before making the cellar in the garage, it is necessary to determine the level of stability of its foundation and the level of groundwater laying in this area.
Next, you should perform the interior decoration of the room - linen and plastered the walls, lay the floors, install shelves and racks, boxes in which the crop will be stored.
In some cases, the burial resembles the gazebo and performs its functions. At the same time, it is difficult to guess that under it is the cellar. In any case, building the cellar, it is necessary to think through all the details associated not only with the building aspects, but also with the aesthetic form of the resulting structure.
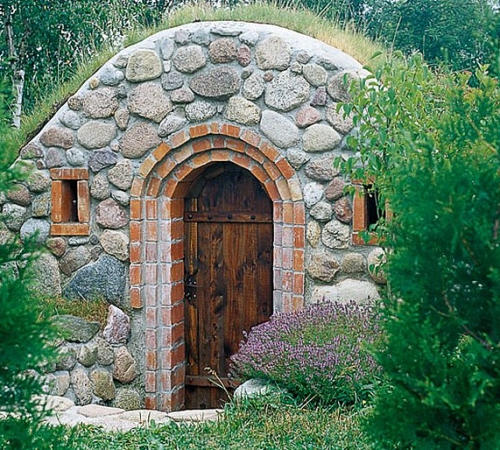
How to make a waterproofing cellar
Poorly organized waterproofing in the cellar leads to such negative points of its operation:
- the appearance of dampness in the cellar, which provokes damage to the products;
- the rapid reproduction of the fungus and mold, since there is no sunlight in the cellar that is able to kill them;
- Destruction of walls under the influence of moisture, damage to the foundation, the possibility of emergency collapse of the cellar.
First of all, the main reason for the appearance of water in the cellar is to increase the level of groundwater. High -quality waterproofing and drainage system prevent the development of data from unpleasant factors. Initially, building the cellar, at this stage, it is necessary to waterproof the walls, both outside and inside.
External waterproofing involves the protection of walls using special compounds, the construction of the drainage and drainage system, blind area, etc.
After ensuring a competent drainage, you should proceed to the arrangement of waterproofing. The most optimal option is the use of concrete with moisture -repellent characteristics. Such a cellar will be protected even from the pressure of the rain. To ensure internal waterproofing, most often use:
- mastic on a bitumen basis - it will provide protection directly from non -pressure moisture, after applying the material to the surface, it is polymerized and the formation of a protective film;
- The waterproofing of the penetrating type - various compositions that cover the walls, they penetrate the concrete and crystallize it, thereby protecting from moisture.
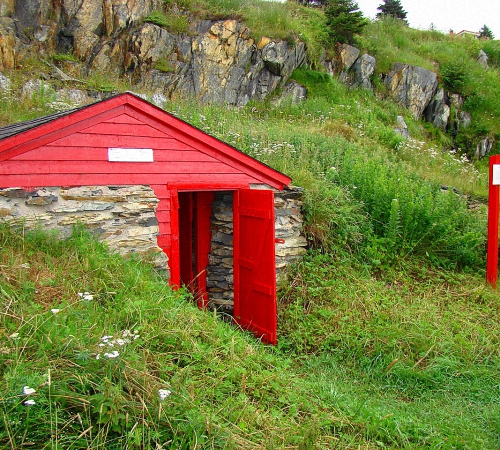
The option of using membrane waterproofing materials is also possible. They are made of polymer substances. A great option for such waterproofing is liquid rubber. She, after applying to the wall, forms a strong film that protects from moisture.
Cement waterproofing contains polymer substances, in the form of an emulsion and powder. After their solidification, the moisture -repellent surface is formed, which is distinguished by elasticity and resistance before mechanical influences.
How to make a cellar video:
