Before installing drywall, you should prepare the frame on which it will be ...
|
|
Topping the goal of creating an unusual interior, using time tested by time and ... |
The modern market for insulation materials is quite dynamic. Requirements change ... |
How to make an open terrace
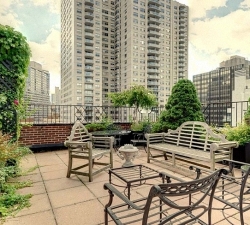
The simplest building near the country house or at the cottage of an additional well -maintained space of work is minimum, and the pleasure is maximum. This is a veranda, a patio, a covered platform of a barbecue or an open terrace. Here in any weather you can enjoy dinner and dinner in the open air with the family or with the desired guests. Or after lunch, communicate online with friends, breathing in the aromas of a flowering garden over a cup of mint tea with a berry pie. But it is better to read the book during the midday heat or in rainy weather in solitude and indulge in pleasant memories and dreams for a measured rocking sofa. Yes, you never know what you can do in the most pleasant part of the garden at the junction of wildlife and city improvement with garden furniture and sofa pillows?!
Table of contents:
- Choosing a terrace format
- Is it possible to make an open terrace yourself?
- We will discuss the choice of a place for the construction of the terrace and its shape
- Do you need a terrace project?
Choosing a terrace format
No matter how beautiful the new house is outside the city, without garden paths, flower beds, porch and a thought out open terrace, it looks incomplete. And in the summer, no matter how comfortable in the house, I want to take out a chair and a table in order to eat in the open air with the whole family. And it is better when the rain does not drip around the neck, and the sun does not blind. The veranda and the terrace, the covered platform for the barbecue, the gazebo, the patio and the covered gallery, the shady arcade with grapes or bushes of the climbing rose are all close concepts, although each structure has its own characteristics. But we will not go details and differences, although it is worth telling more about open terraces, photo:
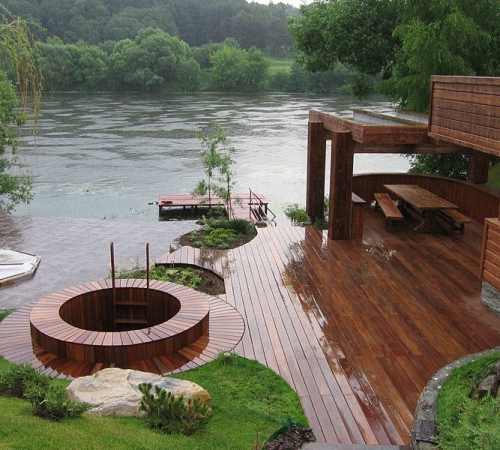
1. Open summer terrace, the simplest building in the form of a canopy on the one side of the house, used in the warm season. It has a landscaped platform at the base, and can be with or without a fence, on the foundation or paved with paving slabs, with the pieces between the bases for ceilings or decorative decorations with carving or forging.
2. A closed country terrace is used year -round, so it involves a wall and insulation. Usually this is a more thorough building with waterproofing and the foundation, which should be built according to the project, preferably simultaneously with the construction of the house. It is more like a lightweight extension at the entrance to the house, that is, another opportunity to increase living space. The medium -sized room involves heating and lighting, air conditioning and ventilation, as well as stationary furniture, which is not carried into the garden. Often there is a winter garden or early seedlings are germinated, and if a full -fledged heating is provided, the family rests there and in the winter. Such a structure is also an additional thermal buffer between the house and the external environment in the cold climate.
3. Another variety of a universal open terrace to the house, for example, with non -ramous glazing, which is open as possible in the summer and is closed and insulated in the cold season. Sometimes it is advisable in ready -made window openings or niches for the winter to put ready -made double -glazed windows and doors that are removed in the summer. The closed room is heated during the visit to the owners of the cottage with effective electric heaters, and with unnecessary heating is not used. This is convenient when the country household is visited periodically, and the total heating is designed only for the residential part of the house. Such a terrace is originally designed for the needs of the hosts so that seasonal transformations are possible.

Attention: it makes no sense to plan the costly building of the insulated closed terrace if the cottage is used only in the summer season. If it is a country house or cottage where it is not supposed to live all year round, the simplest canopy or open terrace is enough. And when visiting private household, each weekend is better to use the 3rd option.
Tip: It is not necessary that the open terrace in the country is built close to one of the walls. This can be a landscaped platform between two auxiliary buildings, for example, a bath and a garage, where grapes are instead of a roof.
One wall of an intermediate site with a full -fledged roof without curly plants is best made from translucent material to limit drafts. And you can build an open terrace at the grill in the remote part of the garden, where it is convenient to relax with your family in the evenings.
If you already understand what type of terrace you need, then it is important to determine the building area. Do not make it too large if there is little space in the yard or on the site. In addition, this will require a lot of building materials, even if it is the simplest foundation and chopped boards. An example of an open terrace to the house, photo:

Terrace or the veranda is decorating the courtyard, so there is no point in saving on construction, thanks to the catchy improvised materials and the use of low -quality hunchbacked wood. It is better to make a small platform without a foundation, in the form of a simplified structure, and then decorate with carved semi -questioners or neat wooden sides.
Tip: Any construction is done once and for a long time, therefore, with a lack of high -quality building materials, it is better to perform a part of the work in stages, and upon receipt of new financial resources, finish the spectacular construction. For example, an open terrace in the country, photo:
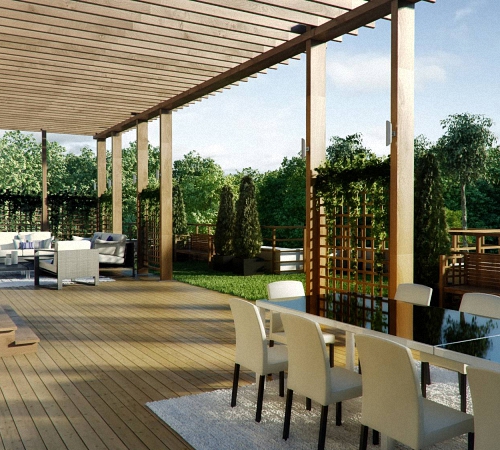
If an open extension is made near a large house on a grand scale, it is important to consider the style and the general landscape design of the site. Everything should be in harmony with the appearance of the estate. It makes no sense to bother the terrace larger than a small summer house, although the modest porch at the luxurious house also looks some kind of kutsy. A great impression is created by a single architectural ensemble.
You can also make a courtyard-patio with a pool, which differs from the terrace, it is more attached to the house and raised above the ground. Sometimes an open terrace is a modified or expanded porch, which involves steps and railing. And the ennobled platform in the courtyard of the house is sometimes zoned by hedge, laid out with paving slabs and make a crate instead of a roof for climbing plants, the simplest option for garden furniture is also.
Tip: While your site will not have a full -fledged roof in the construction process, use an awning or a beach umbrella using an unfinished terrace for its intended purpose.

Is it possible to make an open terrace yourself?
There is nothing easier than the construction of the simplest summer cottages, such as open terraces with your own hands. The main stages of work:
- highlight the space under the construction site for the terrace;
- draw an approximate sketch or draw up a design project indicating the size;
- remove all objects, garbage and vegetation residues;
- make markings on the project or drawing;
- we prepare a place for the foundation and make it;
- we lay the beams and lags under the flooring;
- on the perimeter of the foundation, we strengthen the supporting supports of the structure;
- we make the basis for the roof or visor;
- between the supports we spread the pieces;
- we complete the finish or casing, leaving a place for window openings, if this is an insulated option;
- we complete the structure of the roof in accordance with the general intention;
- he is engaged in interior decoration and arrangement.

Tip: whatever option from the proposed illustrations you like, it is important to correct it under your conditions. The construction of the terrace should be functional and practical, adapted to your site and home, as well as take into account the lifestyle of the owners and the seasonality of the construction of the building.
We will discuss the choice of a place for the construction of the terrace and its shape
The optimal place for an open terrace combines the functions of the porch or veranda, that is, at the entrance to the house. Sometimes a large country house is supposed to be 2-3 doorways, then it is most convenient to make a way out of the kitchen or hallway leading to the living room. It happens that the terrace has nowhere to do below, since everything is already paved to the garage. As an option, an open terrace on the second floor, like an extensive balcony with a visor. This is convenient to do if the living room is in the same place, a glad with the bedrooms.
Most often, the construction of an open terrace is made instead of the porch, and this is reasonable, especially at the main entrance. If there is not even a separate exit under the indoor canopy that performs the terrace, it can be made from the kitchen to serve dishes and drinks through the window. Then it is desirable that the window has a wide window sill on both sides, like a countertop.
Attention: in winter, snow will fall on the terrace and slide off the roof, so a lightweight cancellation or a weak design may not withstand the load!
When a well -maintained site on a small courtyard is built arbitrarily, without linking to the windows and doors, they always take into account:
- in which climatic zone of the cottage;
- where and how sunlight falls to hide;
- are there any drafts and strong winds to close the wall;
- are there protracted pouring rains in the summer;
- is there enough lighting or a lot of shadow from garden vegetation;
- is it possible to organize artificial lighting in the evening, especially if the family is sitting for a long time at dinner in the evenings.
Tip: In a cold climate, the terrace is built from the south side of the cottage, and in the hot near the northern wall. An additional shadow is created by curly plants. If there is little light, then the roof or visor is made transparent glass, polycarbonate, orgpes.

It is also important what kind will open from the terrace, because I want the garden ensemble to delight the eye. If there is a need to hide the family from prying eyes, then it is better to relax in the courtyard. Those who want to impress their neighbors with a landscape design and beauty of the household can make an open terrace at the entrance to the courtyard. When nothing is visible behind a high fence, except periodically invited guests, the location of the equipped site is not fundamentally, it would be convenient for the owners.
The shape of the terrace does not have to be rectangular, the semicircular sites or in the form of a polyhedron looks original. However, such an open terrace device will require much more building materials, the amount of lumber waste will increase, there is a need for additional decoration. The same can be said about the configuration of the roof. And do not forget about the gutters of the roof!
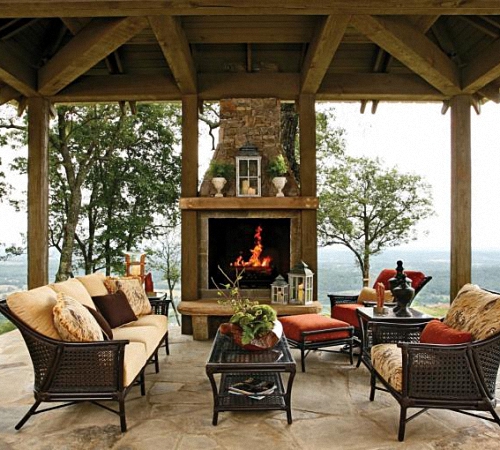
Do you need a terrace project?
Before making an open terrace in the country, they usually do a project. This can be the simplest drawing or sketch indicating all sizes for the simplest design of the canopy against the wall. If this is a holistic architectural ensemble of a suburban estate, then the design should be done by a specialist.
Everyone knows that any quality work begins with a thoughtful plan and estimates of expenses, up to the smallest detail. Then for the house and terraces they make a common foundation, you can combine the design under the common roof.
If the terrace is built later, it is still preferable to make its completion from common roofing materials. At the same time, it is important how it will be sewn to the main structure through reinforcement, and sometimes it is done as an autonomous covered structure. A thorough study of all parts in design reduces construction time and minimizes unaccounted factors that have to be eliminated along the way.
A light indoor terrace is not a capital structure, so it can be without a foundation and binding to the house. All these points are important to consider in the project, thanks to which it is easier to calculate the cost of construction. And the more competent it is compiled, the clearer the stages of the construction of the covered platform and the consumption of materials.

If the project makes an architect, he takes into account:
- soil features;
- climatic conditions;
- precipitation intensity;
- load on the foundation;
- dimensions and total sizes;
- a variety of the supporting structure;
- roof configuration and a slope angle;
- type of glazing of the terrace;
- staircase;
- decorative finish.
Building materials for external structures select resistant to moisture and fire. It is better to take wood with antiseptic impregnation and fungicides, with fire treatment. This is the perfect material for the construction of the supports of the design, its decoration and flooring. A brick for the pieces is used light (hollow inside).
It is undesirable to make thick walls to minimize the shrinkage of the building. Light foam concrete blocks are ideal for insulated winter terrace. You can also use composite materials and homemade self -sided brick, if it is appropriate for designing a summer cottage. Waterproofing is necessary between the foundation, concrete structure and floor flooring.
Any terrace project should be as economical and thoughtful as possible, taking into account the alleged furniture and free space. If there will only be a sofa-caches and a couple of seats at a folding table or console, then 2-3 meters in width will be quite enough. In the event that a whole set of soft garden furniture with soft pillows, a full-fledged table and chairs for 6 (or more) people is put on the terrace, the area of \u200b\u200bthe covered building can be increased to 5-6 meters from the wall of the house.
Choosing material for an open terrace, it is important to know that a full -fledged roof is not always justified. In the garden, it will successfully replace climbing plants, grapes or flowers, but it is important to decide:
- what kind of green spaces is preferred;
- with what frequency they will be planted;
- on which side of the terrace they are more comfortable to develop;
- how watering and top dressing will be organized;
- is the harvesting convenient if these are fruit plants.
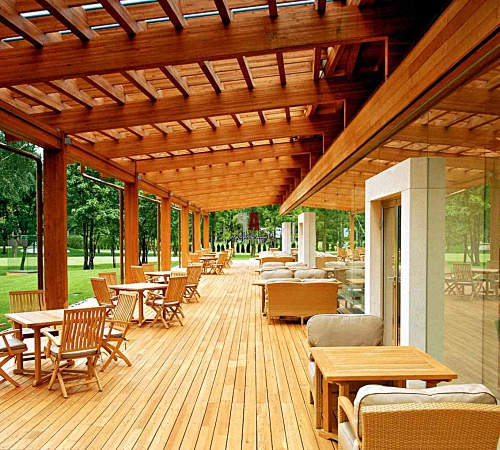
Attention: honey plants and strongly smelling plants should not be used. This will attract insects, OS and flies to the well -maintained site for lunch in the open air. It is worth considering how to scare them away.
Tip: the right choice of materials and competent design guarantee of rapidly completed work. As a rule, it is proposed to take up the construction of such designs to those who have elementary construction skills, tools and practice of working with wood. If certain stages cause difficulties, for example, laying the foundation or roofing, then it is better to entrust this to specialists.
The final stage:
- external and interior terrace trim;
- landscaping and atmosphere of garden furniture.
At a very modest dacha, you should not order an expensive project that it is customary to entrust specialists. Here you can limit yourself to 2-4 pillars to support the ceiling for a tent canopy or a visor from polycarbonate. For such improvement, it is enough to lay out the floors of the terrace with pebbles or tiles, decorate with plants in pots, adding suspended pots with flowers. At the wall, you can make a sofa with handrails in the form of a small table is the easiest option for an open structure in the form of a veranda or terrace.
We build a terrace in the country (video) insulate the country house and attach the terrace to it.
