After the installation of a wooden window, the following important process occurs - installation ...
|
|
Of course, the reliability of the concrete floor has been tested for years. The popularity of this option ... |
High -quality plastic windows from a trusted manufacturer installed with ... |
How to make a crate under a metal tile
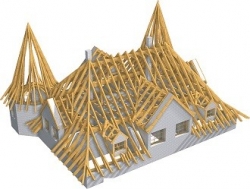
The house of the house is associated with the solution of many technical problems and making rational and necessary decisions. The arrangement of the roofing pie and the choice of roofing material crown the initial stage of construction.
Table of contents
- Rafter system
- Installation of waterproofing and the counterparts of the rafter system
- Choosing the material and step of the crate video
- Installation of a cornice overhang
- Arrangement of yendov crate, attic windows, chimneys
- Installation of the skate video
The appropriate use of the living space of the house involves the use of a subcutaneous space with the arrangement of the attic floor.
Reliability, durability, minimal care, a small price is the main qualities that roofing material should meet. Such a mastic is a galvanized sheet with a polymer coating applied to it. Grace and design give him various profiles, including the profile of metal tiles.
The roofing pie for the metal tile is simple in its construction, but still there are its pitfalls, let's look at them.
Rafter system
The base of the roof cake is a rafter system. The correct calculation of the rafter system guarantees long -term operation of the roof, and ensures reliable protection of the home.
In low -rise construction, several configurations of roofing systems are distinguished:
- single -sided;
- gable;
- valm (four -sided);
- tent;
- semi -car (gable);
- attic;
- multiciper.
Regardless of the structural features of the roof, the rules for choosing rafter boards remain the same.
The data given in the table is the minimum requirements for the beam and the boards that will be used in the construction of the rafter system.
Installation of waterproofing and the counterparts of the rafter system
The insulated pie roofing allows the attic for the attic and in the cold season of the year. The arrangement of the attic in the attic will not surprise anyone anymore. Therefore, even at the stage of the construction of the roof, reliable waterproofing of insulation should be ensured. For this, various waterproofing barriers and membranes are used. The main reason for the use of such films is the collection of condensate, which is formed on the metal sheets of the roof. Without the use of the film, moisture will be absorbed by the inspection, which will lead to the loss of its thermal insulation properties.
Waterproofing is fixed on the rafters using brackets. To improve the fastening of the film and create a ventilated gap between the film and the roof material, the counterparty is filled. The use of the counterparty is mandatory.
The bars for the counterparty are chosen based on the width of the rafters and the length of the roof slope. According to the recommendations of the SNiP P-26-76, for roofs with a slope length less than 6m bar must have a 30x50mm section. For roofs with a slope length of more than 6m, multifaceted complex roofs, the thickness of the bar of the counterparts is increased to 50 mm. To improve the ventilation of the undercarbon space, specialized ventilation holes along the length of the roof slope are also established.
Choosing the material and step of the crate
For the installation of the crate, coniferous wood is used. These are mainly pine boards. The thickness of the board depends on the angle of the slope of the slope, the step of the rafter system and the height of the snow cover in the area.
When arranging additional roof elements: snow retainers, running ramps, stairs, additional safety elements. In the installation sites, it is necessary to strengthen the crate by installing additional supporting boards.
As a crate for a metal tile, sheets of moisture -resistant plywood or OSB are also used, and a crate from a tenderboard is mounted with a continuous flooring. This increases the reliability of the roofing cake and creates an additional circuit of insulation, but in turn increases the consumption of material, increasing the weight of the roof pie and increasing the cost of arranging the roof.
To compensate for the linear expansion of the material in conditions of constantly changing humidity, the installation of the crate from sheet materials must be carried out with a gap of 3-5mm between the sheets. The rows of sheets must be shifted relative to the first row in the middle of the sheet, this will increase the strength of the rafter system.
To avoid unnecessary expenses and reduce the weight of the structure will allow the use of a rarefied crate from a crap board.
Manufacturers of metal tiles use three main wave sizes: 300, 350 and 400mm. At the same time, some manufacturers have sheets with a wavelength of 150-450mm. Such profiles are not used often, but the basic rules for installing the crate remain the same.
For installation of a rarefied crate for metal tiles, wiped boards with a thickness of 20-35mm and a width of 100-150mm are used. Most of the boards have a tangential cut. Therefore, when installing the boards, it is advisable to ensure that the annual rings are directed inside to the rafter and the counterparts, in order to avoid distortions and deformations.
The boards must be attached to each rafter leg with two nails or self -tapping screws. Fastening the board must be performed at the edges of the board. Filling a board for a crate is not difficult, but requires the accuracy of execution.
The calculation of the distance between the boards is selected depending on the length of the step of the metal -cross -country. For quick installation of the crate, it is necessary to build a homemade template. The size of the product will depend on the wavelength and on the width of the boards used when stuffing the crate.
Templates may differ in their design, the main thing is that the width between the collapse boards is precisely observed.
Installation of a cornice overhang
The first board of the crate must be increased by installing an additional board on it with a thickness of 15-20mm. This will ensure a rigid fastening of roofing material and will not allow it to sag.
The overhang of the roof for stone houses should be at least 450mm, for 600mm wooden. If the rafter does not provide the length of the overhang, it must be increased using a mare. The mare will also provide a reliable bell of the cornice overhang. Be sure to install a end board. A dropper is installed to collect condensate and good ventilation of the undercarbon space. The edge of the waterproofing membrane is displayed for it. The membrane is glued to the dropper using a specialized self -adhesive tape.
Installation of the drainage system should begin until laying sheets of metal tiles. On the first board of the crate or above the rafter with a step of 60-80cm, holders of the gutter of the drain system with the calculation of the tilt of the gutter are 3-5mm per meter are attached. It is advisable to immediately install the gutter of the drainage system, a cornice bar is lowered into it.
The cornice bar must be fixed to the lower board of the crate. The lower edge of the cornice of the bar should overlap the top of the gutter. To avoid insect entry into the undercarbon space, a small -fiber grid is installed. At this stage, we can talk about the completion of preparatory work on a cornice overhang.
Arrangement of yendov crate, attic windows, chimneys
Endova device is the weakest in the device of the entire roof. Incorrect installation leads to a leak of the roof and expensive repair of the interior decoration.
Endov’s handbags must be mounted in such a way that there are holes for condensate and fine garbage. An additional canvas of the waterproofing membrane is laid on the yndov. The yendov crate must be strengthened with additional boards between the boards of the step crate. The sheets of the yendovs are mounted on the installed cornice bar if Endova begins with the cornice. The crate of the yendovs of attic windows, chimneys are equipped in the same way.
Installation of the skate
The horse is the upper horizontal rib of the entire roof, where the slopes of the roof intersect. It performs the main function of ventilation of the undercut space. It is possible to improve ventilation by installing the roofing of ventilations on the slope of the roof. To attach the skate elements on the rafters, the crate is nailed an additional board. In the absence of ventilation, condensate removal will be laid out, which will accelerate the bio -maintenance of the wooden roof structure and cause corrosion of the metal parts of the coating.
The roof is one of the main elements of the architectural ensemble. It is on it that all the eyes stop first. Old tiled roofs are delighted with many tourists in Western Europe. To convey the aesthetics of the tiles and its beauty is properly called on modern material metal tile. The simplicity and speed of installation put forward this material to the market leaders in the roofing materials segment.

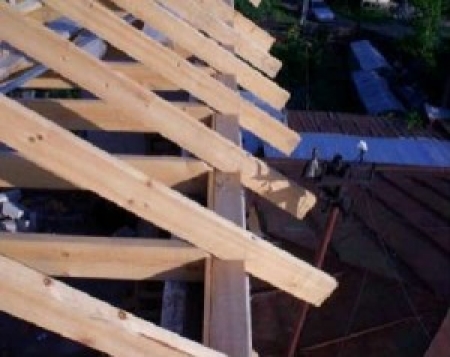
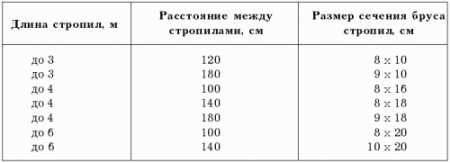
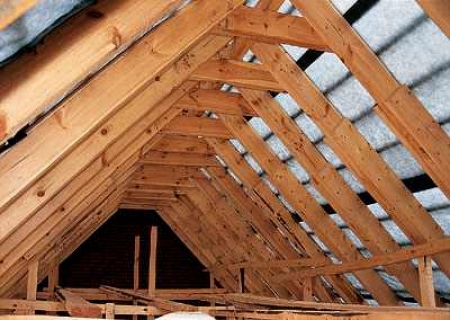
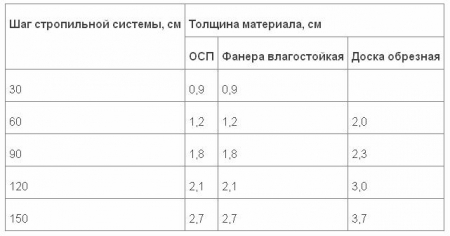
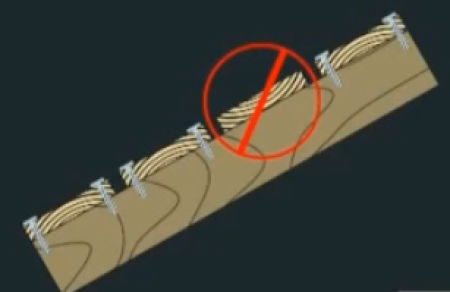
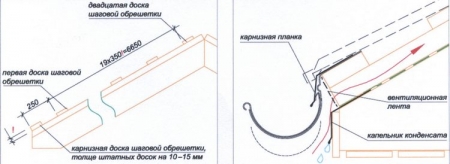
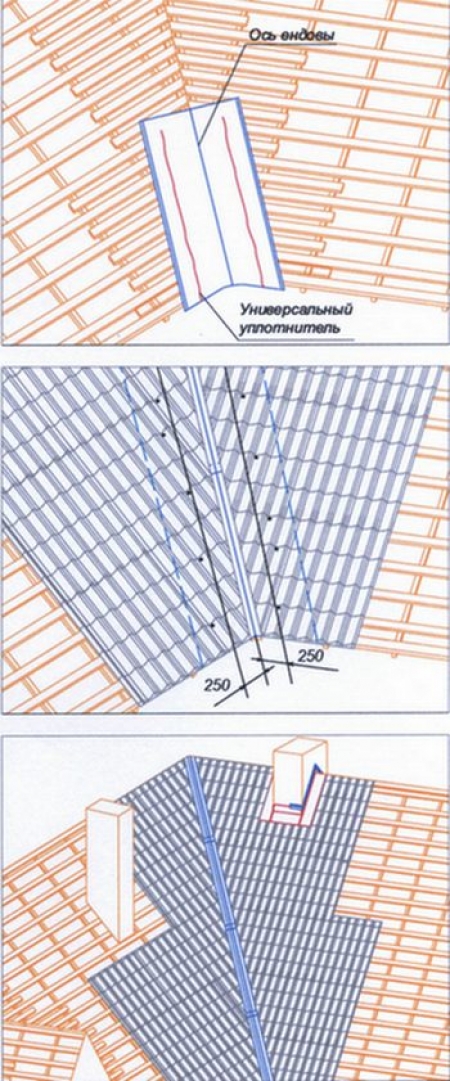
Do not confuse people, in any
Do not confuse people, in any instructions for the installation of the crate, it is said that to nail the annual rings out and not inside!