Over the past 10 years, the number of roofing materials has increased significantly, however ...
|
|
Day by day is the popularity of stretch ceilings. Perhaps it simply does not exist on ... |
In construction, polycarbonate has been widely used recently. His... |
How to make a brick foundation lining
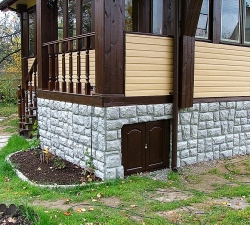
By finishing the basement of the building with a brick, it is possible to give it grace and a thorough appearance. In addition, any type of foundation is suitable for performing this finish, regardless of the technology of its implementation. We will consider how to choose a brick for decoration of the foundation and how to use it to perform a cladding.
Table of contents:
- Functional features of facing the foundation with brick
- Pile foundation for lining the house with brick
- Brick foundation cladding, device and features
Functional features of facing the foundation with brick
Correctly and high -quality cladding of the house with a brick is able to make the easiest house, aesthetically attractive and refined. The cladding of the house protects its lower part from moisture, which gives rise to mold and fungus.
In addition, a properly performed form of facing is able to protect the building even from floods. In addition, the brick additionally insulations of the walls and protects them from fire, due to the presence of refractory qualities.
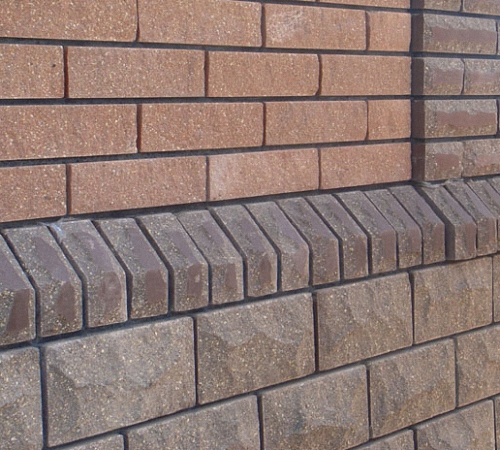
So, the use of bricks for wall decoration is characterized by the following advantages:
- protects the outer part of the building from destruction;
- protects the house from mud, dust, influences, and also performs the function of additional waterproofing;
- helps to resist water flows, during rain or thawing snow;
- Provides the protection of the basement from mechanical influences;
- significantly increases the life of the building;
- Makes the house more attractive and aesthetically completed.

Pile foundation for lining the house with brick
Pile foundations are based on the presence of piles that deepen into the ground. This design is characterized by the absence of walls on which the cladding could be performed. However, the structure and appearance of the brick allow you not to equip this base, since in their characteristics they are great for facing without it.
The design features of pile foundations suggest the protrusion of its ground part by more than 200 mm. To increase the stiffness of the structure, elements are installed in the form of reinforced concrete grillage or wooden beams, while arranging log houses.
In the process of finishing the foundation, this base most often performs an exclusively decorative function, since the entire load lies directly on the surface of the foundation. Thus, it is possible to use not only bricks, but, for example, siding made for it.
If the height of the basement is more than 100 cm, in this case, you will first need to build the basement walls, and then perform the finish. In this case, the most convenient material in both the constructive and in a decorative sense will be brick. For wall decoration performing aesthetic functions, it is recommended to use hollow bricks or laying the material on the rib. In addition, a great option for finishing the basement will be hyperpressed or color material.
To equip a full -fledged basement, it is recommended to equip the wall thickness in 1.5 bricks or more. To perform this work, you should work very well and attach a lot of both physical and material investments, because bricks, in this case, will need quite a lot.
However, such a room can become quite practical, since there is an option to use it as a pantry, small basement or technical floor in which all communications will be carried out.
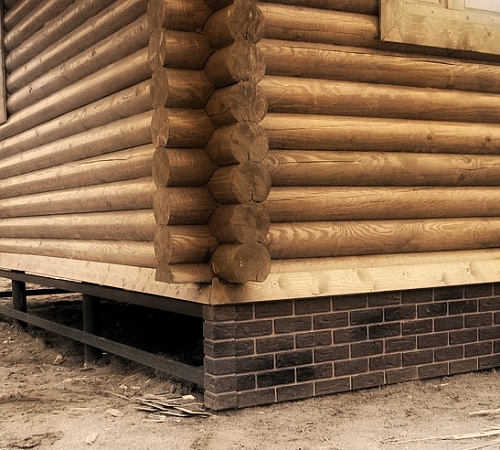
Regardless of the chosen version of the decoration of the pile foundation, first of all, it is necessary to equip a small fine -sized foundation on which the brick walls of the base will be located. For the manufacture of the foundation, a concrete solution is required.
First, the location of the basement should be determined - it can be the inter -secondary space, in this case, the base will be located a little in -depth, in relation to the walls, according to the second option - the base is equipped with a small ledge, in relation to the building.
Before starting work on the manufacture of a fine -loaded foundation under the walls of the basement, pay attention to the fact that some of the load from the building will also have to be on it. Therefore, its width should be slightly larger than the walls of the base. For example, if you equip a standard masonry of 1.5 bricks, then the walls will be about 37 cm, and the foundation, in this case, should be made 40 cm thick.
The height of the foundation also depends on the height and number of bricks used in the process of wall arrangement. For example, if the height of the basement is not more than 70 cm, then for such walls it is enough to equip the foundation with a depth of 35 cm.
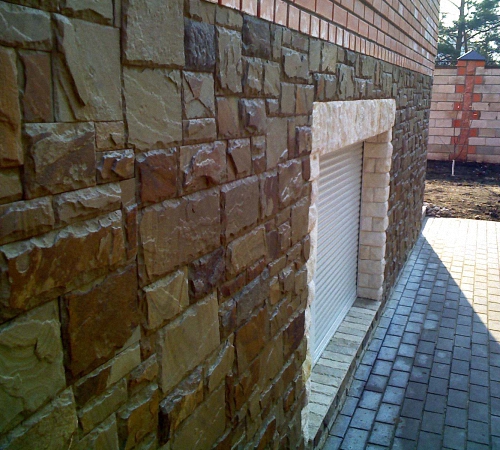
First, you should dig a trench around the entire perimeter of the building, its depth will be about 25 cm. Next, in it you need to equip a pillow of sand, with a thickness of not more than 7 cm, but the sand must be carefully tamped and watered with water. The next stage is the construction of the formwork of cut -off boards. Its height is 30-35 cm. At the bottom of the foundation, the roofing material is mandatory, follow the overlap between its sheets of 15-20 cm. Thus, it will be possible to prevent moisture from concrete solution.
The next stage - involves pouring with a concrete solution of the foundation. There are two options for its implementation - buying a finished concrete solution or its independent manufacture. It is recommended to use concrete more than two hundred. With the independent manufacture of the solution, be sure to follow the proportion, one part of the cement, two parts of the sand and three parts of the gravel, the fraction of which should not exceed one millimeter. Make sure that there is no clay in the gravel and in the sand, since the solution will turn out to be poor -quality. When choosing a cement, the material of the four hundred brand should be used, the solution should contain about 25% moisture.

When erecting full -fledged walls made of concrete, we recommend adding to the solution of additives in the form of pencrit, they will protect concrete from moisture and from the temperature difference. Next, the finished concrete is poured into the formwork. You need to do this in two stages. First, half of the formwork is poured, then the mixture is compacted using a manual vibrator through concrete, and the second part is filled, which is also thoroughly vibrated to remove excess air from the mixture.
Between the layers, it is recommended to install a reinforcing mesh, for the manufacture of which should be tiered or boiled together with reinforcing rods, with a diameter of about one centimeter.
Foundation of the foundation with a brick photo:

The next stage involves the construction of brick walls. However, for this, concrete should take on strength characteristics for one month. After the time of this time, the masonry of the walls begins. It is important, when performing work, to choose not wet weather, especially without rain. Otherwise, the finished masonry is covered with a film made of polyethylene.
Instructions on how to make a brick foundation lining:
1. Before starting work on the base, roofing material is covered. For proper exposure of the corners, we recommend that first lay a brick on the base without using the solution, thus check the evenness and correctness of the wall laying and determine the location of the brick. If inaccuracies occur, use the building level.
2. After determining the laying method, the process of preparing the solution, which will be used in the cladding process, follows. This will require the presence:
- one part of the cement;
- three parts of sand;
- water, in such quantities to get a plastic mass.
3. The presence of fictions in the lower row of brickwork will ensure normal air circulation in the basement. For their manufacture, we suggest using one of the ways:
- Install instead of a whole brick, only 75% or 50%;
- Do not fill a few seams with cement mortar.
4. Keep in mind that special attention should be paid to the strapping of the corners and increased masonry, which is performed after the installation of four rows using metal strips.
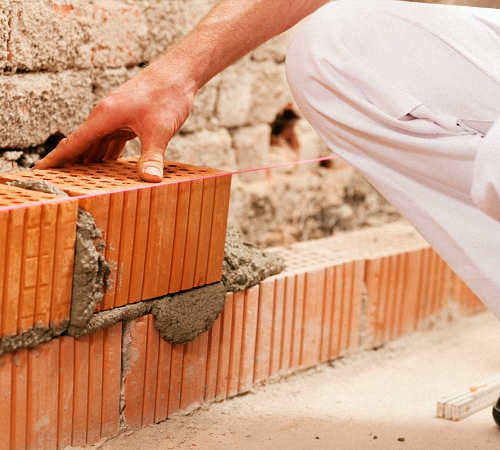
5. If the height of the basement allows you to use it as a well floor for storing things or communications, then the use of a well masonry is recommended, the essence of which is the arrangement of one brick row, then installation of the insulation, installation of another row of bricks.
6. Keep in mind that in this case, when arranging the foundation for this type of masonry, you should also take into account the thickness of the insulation, which will be installed between bricks.
7. At the same time, the inner wall, which is not visible, will be erected from ordinary inexpensive brick, and the external - from aesthetically attractive material.
Brick foundation cladding, device and features
Before starting work, we recommend that you familiarize yourself with the tips for arranging a basement:
- All work must only be carried out after at least one year, after the construction of the house, thus, the house will give the necessary shrinkage, otherwise, there is a risk of zokol deformation;
- Do not forget about the arrangement of the ventilation system, in the form of small ventilation gaps, which are located opposite in relation to each other;
- If the base is used as an additional technical room, then we should not forget about the installation of thermal insulation.
The strip foundation for lining with a brick should be prepared in this way:
- clear the surface of dirt and dust;
- wipe all the seams and remove irregularities, if any;
- fill all the cracks and cracks;
- At the perimeter of the building, equip a blind area;
- carry out waterproofing work, covering the surface with bitumen or roofing material;
- install thermal insulation materials such as polystyrene;
- Cover the surface with a primer and plaster.
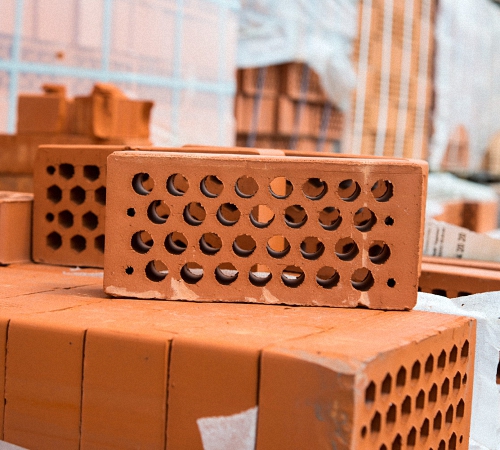
Among the advantages of installing bricks on the basement surface are distinguished:
- ease of installation;
- affordable cost;
- attractive appearance;
- fire resistance;
- high characteristics of strength and reliability;
- duration of operation;
- Good thermal insulation properties.
On the cladding of the foundation with a brick, the price depends on the thickness of the wall and the technology of work.
However, the cladding precisely with the help of brick should be provided even when erecting the foundation of the building itself. Since in this case, the presence of a reserve is required for this material.
If there is no reserve, you will have to equip an additional base in the form of the foundation. In the process of its arrangement, such factors as the thickness of the brick layer, about 11 cm, basement protrusions, the distance between the wall and the indent is taken into account - several centimeters.
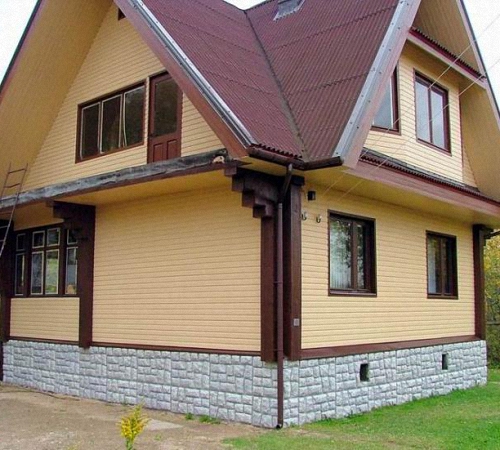
Thus, you will have to equip a twenty -centimeter foundation, the depth of which should not reach the level of freezing of the soil. For work, follow the instructions:
1. Take care of the installation of formwork, it is recommended to use only boards with high humidity for its arrangement.
2. The following is the laying of the reinforcement, which ensures additional strengthening of the structure.
3. Do not fill the foundation with the whole solution, divide it into several parts. If the layer thickness is about 15 cm, then it is recommended to fill the next layer, after 24 hours.
The lining of the house with a strip foundation is much easier, since the option of installing brick is possible directly on the surface of the walls. However, in this case, work on the foundation of the foundation should be carried out twelve centimeters.
Thus, between the wall and the brick, a gap of 30 mm will have to be observed, and the thickness of the material is 12 cm, that is, the brick will protrude beyond the wall of 30 mm, which is quite acceptable in terms of construction standards.
If a brick is used to finish a basement on a silicate basis, then the size of its removal should not exceed six centimeters. Cover the masonry with a plastic film so that when rain occurs, it does not wash off the solution from it.
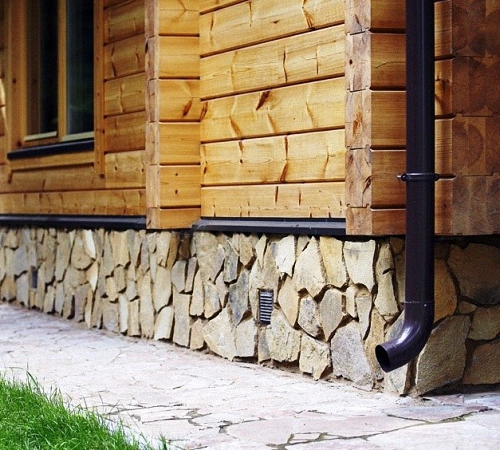
A solution, for laying brick on the surface of the wall, should be prepared in the following proportion:
- one part of the cement;
- one part of the lime test;
- Four parts of sand.
After connecting all the components, add a little water, which will give the solution a certain viscosity. In the process of the first batch, decide on the amount of water, and then add it at the calculated norm.
Otherwise, if it is not possible to dig a foundation for such a width, you will have to equip a new base using the technology described above. Keep in mind that brick laying will be carried out in one row, since the main wall is already present. The installation of insulation is possible, in this case, when arranging the foundation, it should be taken into account, to take into account its thickness.
After completing work on laying brick, we recommend covering the surface using a hydrophobic composition that will prevent the effect of moisture on the brick and improve its technical characteristics.
Foundation of the foundation with a brick video:
