Choosing a water warm floor is one of the economical options for heating the room, which ...
|
|
The foundation is the basis of the building, on the correct manufacture of which depends ... |
To get rid of moisture, which accumulates in the underground space, in the foundation ... |
How to make a staircase to the attic with your own hands
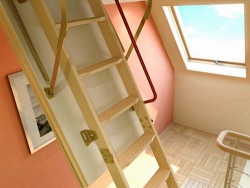
In most frequent houses, an attic or another room under the roof is supposed, so a staircase is needed for the attic. The construction building should be not only safe, but also aesthetic, coinciding in design and type of frame with other stairs. The exclusion is a hidden or folding structure, which is used periodically so as not to clutter up living space. How to do this independently, we propose to use examples and tips from the article.
Table of contents:
- What type of stairs to choose?
- Optimal selection of stairs for attic premises
- Types of attic stairs and their properties
- How to make a folding staircase on the attic on your own?
- The simplest options for the attic staircase
What type of stairs to choose?
The raging owners try to use every meter of their personal space rationally. With a small residential area of \u200b\u200bthe building, a massive wooden staircase in the attic is inappropriate, it is better to give preference to a light design, regardless of the material. Each settles up to the attic floor to their taste. Even a light rope staircase folded in a net or on a shelf next to the hatch is possible. But this option is suitable only as a temporary, and even for an adult lonely person. For children and elderly people, something more reliable is needed, for example, a staircase in the attic photo:
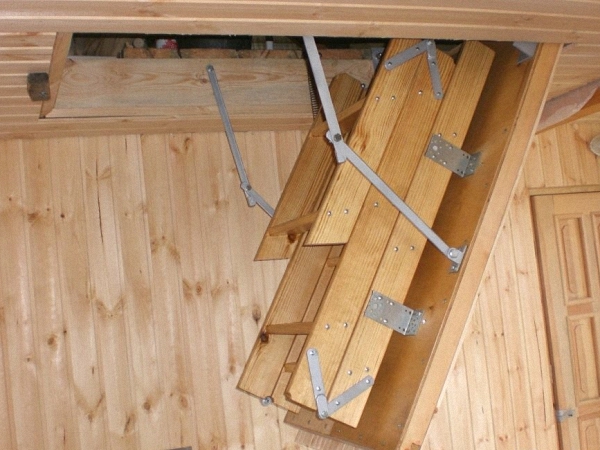
Also on sale there are ready -made telescopic and folding stairs and high ladders, but not all of them are suitable for permanent use. And it is important to correctly fix the finished staircase or make a device for it so that it is cleaned when it is not needed, for example, in winter. And with a large area of \u200b\u200bthe house, where there are several stairs, it is advisable to make all the spans in the same style. All parts of the structure should be reliable to walk on floors without risk.
The construction of a private house involves stairs of various functionality:
- internal and external (inside the house);
- attached and fixed;
- auxiliary (workers) and designer (aesthetic part of the interior).
Choosing the type of stairs, it is important to be guided not only by your own preferences, but also by considerations of expediency. Operational requirements are higher to stationary stairs, and the folding design should be compact and reliable so as not to be injured during the next descent or rise.
Tip: Make the attic staircase as lightly as possible to save materials and space. It should withstand no more than 1 person with a small load, since they do not raise furniture and heavy household appliances to the attic. Before making a staircase in the attic, think about how it will be attached upstairs and what to rest below.
Suspended and folding stairs are more suitable for small summer cottages, and massive stationary stairs for a large country house. The type of stairs depends on the location of the attic hatch. If the entrance to the room under the roof is located in a narrow space, then a screw staircase is installed. It is not very convenient, and the overall things can not be lifted on it. But this is the only possible solution where there is nowhere to put a classic march ladder. For example, a spiral staircase in the attic, photo:
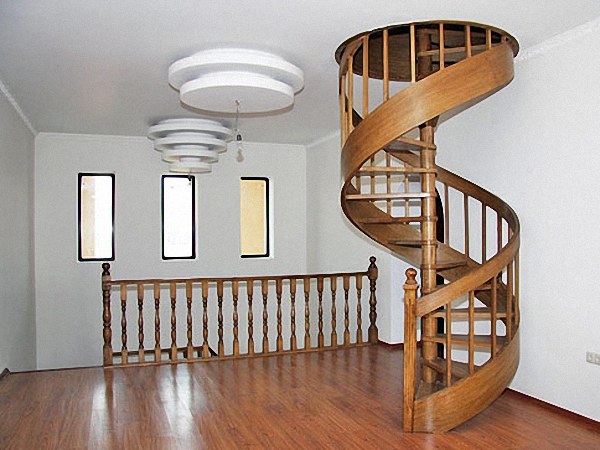
By the type of design are the most common:
- screw;
- marching;
- on Bolts.
Optimal selection of stairs for attic premises
Recently, attic and attic stairs have been highlighted in a separate row, and they are classified into subspecies:
- sliding telescopic;
- scissor -type stairs;
- sliding by accordion;
- suspended (cable, rope);
- folding (attached at the top).
There are no difficulties when using or installing each variety. The simplest metal staircase to the attic in several additions can be made from 2-3 ladders. The cost of each design depends on the materials and the type of staircase itself.
Folding models are made from pipes and corners of light alloys, mainly aluminum and stainless steel. But this requires a tool (metal cutting) and reliable accessories. It is much easier to work with wood in domestic conditions, so most stairs make wooden, in classical performance:
- supports;
- steps (treads);
- kosuurs;
- approach;
- railing;
- handrails
- mares, etc.
The attic staircase is an auxiliary device for lifting under the roof, so it makes no sense to make it wide. The optimal width is not more than 60-70 cm, depending on the complexion of the people using it. But the step between the steps should be classic, about 20 cm, so as not to experience difficulties when lifting or lowering the stairs.
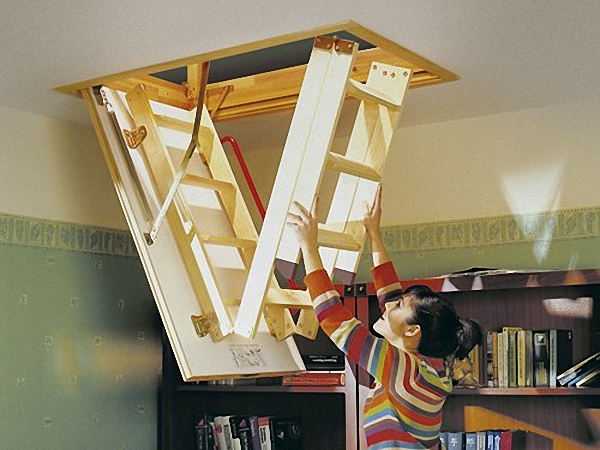
But the most important angle of inclination, if it is a staircase. Any staircase on the attic, folding or screw, should be such an inclination that it is convenient to use within 75. A very steep descent is impossible without handrails, otherwise it will be difficult to return from the attic, especially if narrow steps. Yes, you can make a vertical staircase (prefix, in the old fashioned way), but it is not very convenient, and it will be problematic to take out from the attic.
Attention: some narrow steps made of metal are very slippery, especially when condensation appears on them in cold weather. This is opposed by special rubber linings that minimize the risk of falling and injury.
The maximum weight, which should withstand the staircase on the attic made by yourself in the range of 120-150 kg, if larger people do not use it. In the finished product, which it remains only to fix at the attic hatch, all the parameters should be at the cauldron in the technical description. There are models where the folding staircase is attached directly to the hatch, which is equipped with a compact method of transformation.
Types of attic stairs and their properties
Stairs to the attic or attic are brought both from the outside of the house and from the inside. The street staircase is not the attic most often made a capital metal with handrails. The internal product should occupy a little space, be light and compact. They prefer screw stationary structures and removed from the room after use:
- portable;
- sliding;
- folding.
1. The stationary attic of the whole structure is most convenient and safe, but it involves a lot of space. The most compact screw models that are much more difficult to do due to the calculations of the wedge-shaped degrees, fixed through an equal interval on a pillar support. In addition, they are necessarily supplied with spiral handrails or made in the form of a glass capsule. A straight or marching staircase should also be equipped with some kind of railing or handrails. The width of the rectangular steps is made if not under the full width of the foot, then although BA is 3 \\ 4, so that it is convenient to advance, especially when descent.
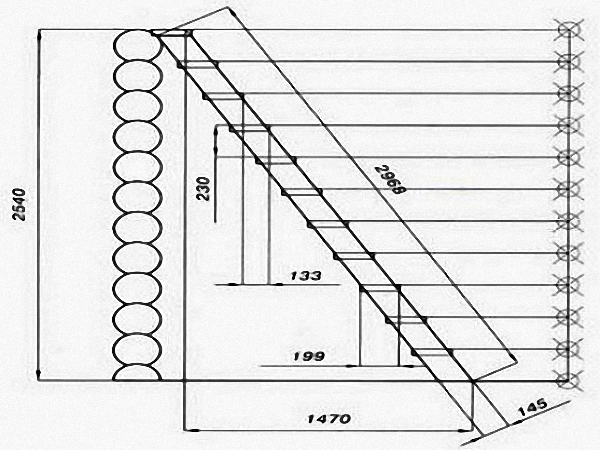
2. Mobile or portable stairs and ladders, for all their compactness, create more prerequisites for falling. Due to increased danger and instability, they are not so in demand. And it is important to do everything to increase the stability and reliability of the staircase (nonsense flat floor, supporting limiters). Their main advantage is the ability to bring and easily decompose, and then remove. Such devices for lifting under the roof are not recommended:
- sick people with frequent dizziness and high blood pressure;
- disabled people without any limb;
- nursing and weak;
- children.
3. folding. The most compact staircase to the folding attic, which is attached at the top and folds under the ceiling. The main requirement, it should not literally fall on the head, that is, a phased and non -constrained transformation is important when using a structure from several blocks. If all the joints between the segments of the folding structure are reliable, then it is as reliable as the whole one. If it is made of metal from a hollow steel tube or aluminum profile, then it is very light and comfortable. Among other modern devices for climbing the attic or attic, they are most in demand. The best option if the rally staircase transforms along the wall on which there is something like a handrail. Many masters do this variety with their own hands.
4. The retractable staircase is a variety of folding, only its structural elements do not back, but are advanced along the guide to limiters on both sides. The transformation mechanism in some way resembles a telescope. This design is made on hinges, and not only from the profile, but also from wood, but the guides are also from a metal corner.
5. The outer staircase to the attic leads from the street, and the safety of the owners of the house rising along it depends on its design features. Non -free steps and non -freezing handrails are required. Usually they are built of metal from several marches walking along the walls of the house.
How to make a folding staircase on the attic on your own?
It is not as difficult to make a folding staircase on the attic with your own hands as it seems. For example, the easiest way is to construct from fragments of a finished staircase or stepladder. It is important to make the right joint on the bends, choosing the right fittings. It is advisable to fix it directly on the hatch or under it in a special mount. Hard fixation at the entrance to the attic is the main requirement.
All fragments of a folding attic staircase are folded like an accordion. The rest of the transformation should be attached to the longest segment, there should not be too many of them. Ideally, folding modules should not be more than 3-5, depending on the height of the ceiling or distance to the hatch.
Attention: monitor how structural elements are attached so as not to break the accordion. But even if an error occurs, do not be discouraged, just dismantle incorrect joint. The assembly of the modules is carried out on the floor, periodically checking the work.
To minimize the work on assembling the stairs to the attic, the dimensions of each element must be indicated in the drawings, taking into account the inclination for the convenience of lifting. When everything is calculated and drawn, there is all the necessary accessories, the assembly process will not take much time and effort. The most difficult choice of accessories for transformation, which will ensure the ease of use of the stairs.
Tip: It is best if the design is attached at the top at the entrance, and the first fragment is equal to the length of the hatch. The remaining parts can be equal, more short or long, but all proportions should be harmoniously combined.
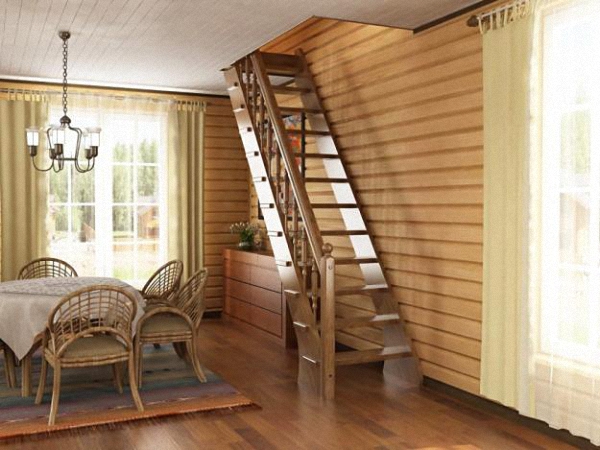
Assembly algorithm:
- a finished ladder or a long staircase is sawn with an appropriate tool (on wood or metal);
- the first segment is connected with the subsequent using a hinge mechanism with locks;
- a hinge mechanism is attached to the second and subsequent segments, but this is done each time from the opposite side, so that an accordion is a layout;
- a non -sized support is fixed on the lower segment (with rubber or thick skin so as not to scratch the coating);
- using a partner or assistant, we attach the structure to the hatch or entrance to the attic, once again checking how it should look in working condition;
- we fasten the latch, which should fix the layout at the ceiling;
- if the rally staircase does not have fixers that prevent a sudden fall when opening the latch, the floors are desirable to overtake the material that softens the sudden drop in the structure.
The improved version of the line with a remote control, but the electric drive is not every master of the way to install it yourself. Usually such a smart function is available only in finished products.
The convenience of using the staircase also depends on the hinge mechanism on the springs and limiters that ensure smooth opening of the modules. And it is better to spend money on a more perfect layout mechanism than to experience inconvenience every time.
Attention: in any version of the joint of the stairs, bringing it to working condition, it is important to stand on the side of the path of possible transformation! And periodically check the reliability of attachment to the hatch or ceiling at the exit to the attic, so that the staircase does not accidentally collapse on someone's head!
The simplest options for the attic staircase
It is better to restore the beginner who is uncertain in their abilities with a simple design to fix along the wall an ordinary single -march staircase made of light metal.
A great option for young and energetic make a folding cable staircase with wooden steps and holes on the sides on each background. They should be strung between the nodes of the rope or thick twine. For convenience, the steps are made not rectangular, but triangular with rounded edges.
The wide sides of the triangles are attached to the sides, narrow alternately towards. Then you get a ladder duck step, that is, steps under the right and left leg. The rise involves a wide setting of legs by the pointing, so such a name. The only inconvenience to go down and rise to face the rope (wall) holding on to its sidewalls.
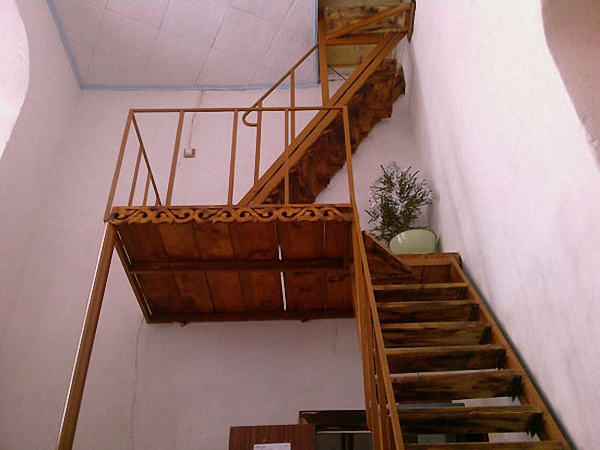
If there is no room for a full -fledged staircase, then a ready -made screw staircase is also used, which should coincide with the height of the ceiling in the height of the support. Details (wedge -shaped steps, support and handrails) can be ordered in a carpentry workshop. It remains to collect the structure and securely fix it at the bottom and at the entrance to the attic.
When constructing any staircase, it is important to provide:
- free approach for use;
- the place where it will be cleaned if the staircase is mobile;
- handrails or other hand supports during descent and lifting (they may not be with a reliable design);
- reliable fastening from above and non -valid lower emphasis;
- stylistic performance or decor.
The outer ladder made of metal cannot be made without the help of a professional welder. However, part of the work can be done with your own hands:
- select a design for finished illustrations or drawings;
- calculate the height and width of the stairs, the dimensions of the drama, the number of marches and stairwells;
- perform a sketch and drawing;
- make a cut of metal parts.
The assembly and fastening of the outer metal staircase is entrusted to specialists.
Tip: if a gentle march of a stationary staircase leading to the attic or attic takes a lot of space, think about how to use this part of the room. In the niche, racks and shelves for books, souvenirs and collections are made. Or a living corner with an aquarium, cells for rodents and parrots, they will have to provide additional backlight under the stairs.

Do not know the differences between
Do not know the differences between the fire and the evacuation ladder? Read this information in the article-http: //sp-panel.ru/metallokstruktsii/izgotovlenie-metallokstruktsiy/...