Powder painting doors is a technological process, as a result of which ...
|
|
The installation of the door frame is accompanied by the installation of the door on the loops. The... |
Depending on the area of \u200b\u200bapplication and the level of wear resistance, linoleum can be divided ... |
How to make a lot in the foundation
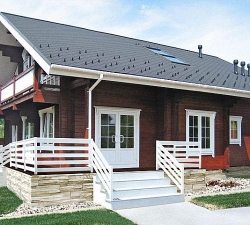
To get rid of moisture, which accumulates in the underground space, ventilations are equipped in the foundation. Thus, it is possible to ensure proper ventilation and increase the life of the entire building. We will consider how to make a lot in the foundation.
Table of contents:
- Do you need torture in the foundation
- Understanding in the foundation: Recommendations for manufacturing
- Dimensions and circuit of the location in the foundation
- Understands in the strip foundation: Features of manufacture
Do you need torture in the foundation
The presence of fictions in the foundation allows you to extend the duration of its operation by at least 5-8 years. Since these elements contribute to the provision of normal ventilation of the underground or basement.
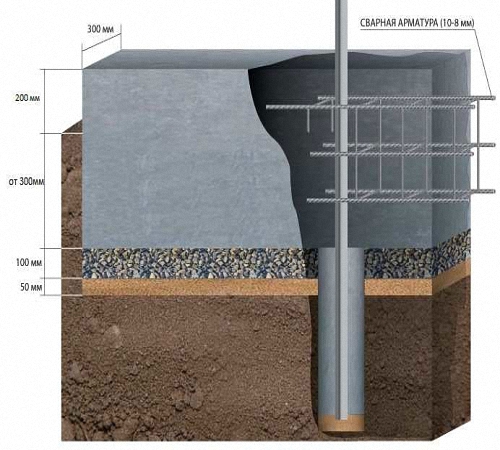
Excess moisture that accumulates, in the absence of ventilation, can destroy the foundation, since due to moisture, mold accumulates on it, the fungus grows. In addition, the lack of moisture for foundations will not contribute to its accumulation in the lower sections of the walls in the room. In addition to excessive moisture, a radioactive substance, which is also excreted, in the presence of fictions, can accumulate in the underground space.
Most often, the vents are equipped in a strip foundation, which still has a base. The appearance of the lot resembles a small hole, round, square or rectangular. Determining the length of the periods, focus on the width of the foundation tape.
A rather important aspect is the correct design of the ventilation system of the underground space. It is the location of the fictions opposite each other that will allow obtaining a high -quality ventilation system.
Thus, fools contribute to the creation of the so -called draft. The higher the ventilation of the space, the less moisture will accumulate inside the foundation. With proper equipment, the owners of the house will not find out about the fungus or damp on the walls.
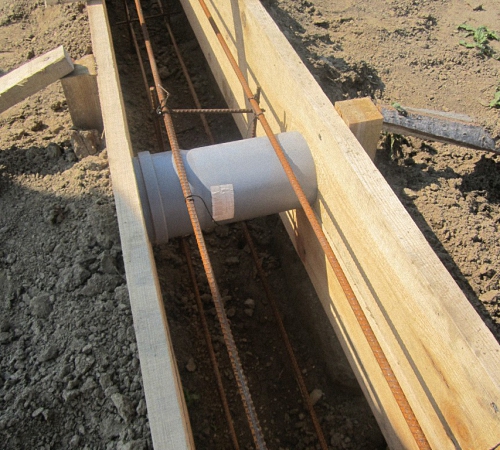
Understanding in the foundation: Recommendations for manufacturing
It is advisable to plan the construction of the lots in advance, even during the construction of the foundation. However, the option of their further manufacture is possible. Keep in mind that the holes should be located at a height of the ground, at least 300 mm. Since there is a risk of water in them in the spring-autumn period.
The height of the location of the pods depends on individual climatic conditions in your region, on the location of the building and individual characteristics of the area.
Understanding in the strip foundation Sizes:
- The diameter of the hole determines the value of the perimeter of the building, its optimal value is 50-100 mm, with an increase in the perimeter value, the diameter of the periods increases;
- The installation of the fictions is carried out exclusively in the opposite direction to each other, the vents are installed in a step of 250-300 cm, in the presence of jumpers around the perimeter, they are also laid in holes.
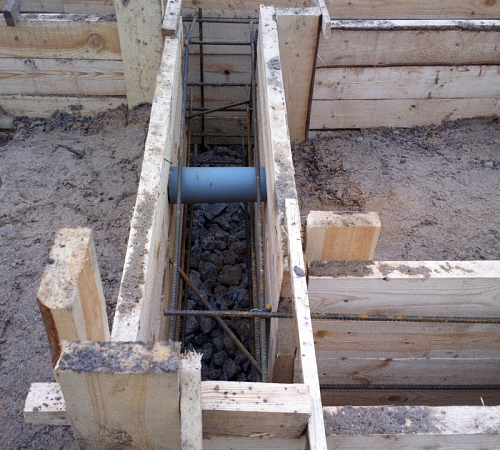
It is quite difficult to create strangles with a wooden beam. There were cases that in the process of filling the foundation, the bars, 100x100 mm in size, were installed at the site of the fictions, however, after the foundation hardened, it turned out to be very difficult to remove the bars. However, if there is no other option, then the availability will be required to work:
- hammer;
- sledgehammers;
- a very long drill designed for metal surfaces;
- drill for wood;
- semicircles.
All work begins after the concrete dries completely. First, a drill is installed for working with metal surfaces. The beam is drilled from each side and in the center, then with the help of a drill to work with a tree, another opening hole is drilled. To expand the holes to the desired size, use the chisel. A straight chisel will help to recapture the sides to concrete. This process has certain difficulties and subtleties of execution, therefore, without need, we do not recommend using it.

The easiest way is to equip the vents using a round cross section, the diameter of which is about 10-14 cm. The option of using both plastic and asbestos-cement pipes is possible. However, in order not to damage the pipes in the process of filling the concrete solution into the foundation, we recommend that you fill their cavity with sand. The surface of the hollows inside the pipes can collapse under a large weight of concrete.
A great option for arranging the purge is sewer pipes, or boxes made of wood. The main requirement is the correspondence of the diameter of the poor, the required value. To replace the beam, when arranging the fictions, a tree box will help, it will take less effort and time to seize it.
In the response to the question of how to close the lots in the foundation, we will advise us to use special grilles that will protect the surface of the underground space from the penetration of mice and other insects. In addition, thoroughly, garbage will not fall through the ventilation.

In the absence of periods, already in the finished building, a saw or a disk with diamond spraying will be needed to arrange them. In this case, preliminary drilling places should be marked. At the same time, you should not pay attention to the reinforcement, since diamond nozzles are able to cope with any kind of drilling, even through reinforcement.
The diameter of the nozzle for drilling is selected in the ratio with the ventilation lid. Do not forget to equip the lots opposite each other. The optimal value of crowns with a diamond spray of 10-15 cm. As a result, a perfectly even coating is obtained, in which it remains to install only a ventilation grill.
Another important and controversial issue is the closure of the fictions for the winter period of time. If you do not close the vents for the winter, then this can lead to the appearance of heat loss in the house. Therefore, in this matter, one should proceed from the individual characteristics of the dwelling. If opening the lots in the house becomes colder, then you can close them. However, periodically should be opened for ventilation, especially on days with high humidity. If without closing the vents for the winter, there are no special changes in the thermal losses of the building, then leave them open.
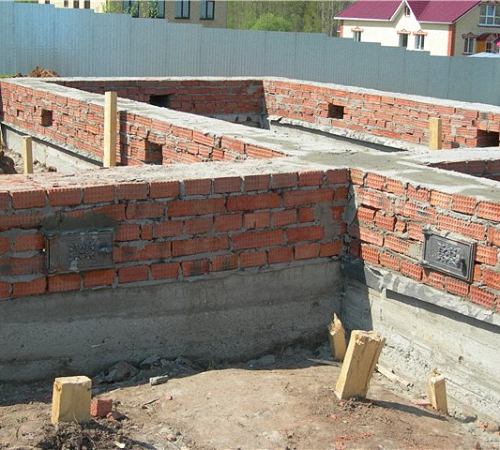
All international and domestic organizations impose requirements for which the foolings should be open in the winter. And to protect the house from thermal losses, high -quality thermal insulation of the floor will help.
IMPORTANT: FRIENTS ARRECTLY AREDED ON THE HOUSE OF THE Wood, over the course of the first five years of its operation should never be closed. Using ventilation holes, moisture will gradually remove from the underground space, and mold will not accumulate in it, which contributes to the destruction of the tree.
Dimensions and circuit of the location in the foundation
In relation to the requirements of SNiP in the basements or in the underground space, it should be extremely dry. At the same time, if the area is distinguished by a radioactive danger, then the dimensions of the fictions in the foundation increase.
The minimum value of the size of one lot is 5 millimeters of the square. The maximum area is determined individually, in relation to the climatic conditions of the terrain. Too much ventilation hole is subject to compulsory reinforcement.
The shape of the thoughts has practically no importance as their work. Aestrically attractive appearance has a rectangular hole. In addition, it is easiest to purchase gratings on them.
Try to place the ventilation holes uniformly. In order to avoid the appearance of an unentilized space, the interval between the angle of the building and the extreme blow should be a maximum of 90 cm. The even number of fictions and their symmetry is the key to obtaining high -quality ventilation of the underground space.
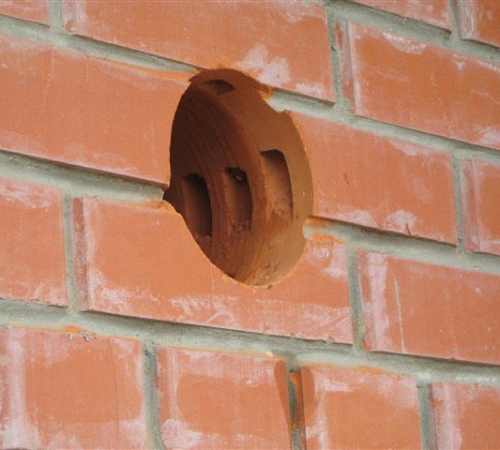
The minimum interval between the ground and the lower part of the lot is 20-25 cm. The optimal value of the installation of the Underwheel from the Earth is 30 cm. In addition, it is preferable to equip the poorly from the ground as possible. This rule helps to increase ventilation in the underground space.
We offer to familiarize yourself with two examples of choosing the optimal number of fictions for the foundation:
1. Option one.
In the foundation of the building, its internal dimensions are 500x600 cm. The optimal values \u200b\u200bare 20x25 cm. In this case, you will need to find out how many ventilation holes will provide proper ventilation of the underground space.
Fulfillment of calculations:
The required value of the area of \u200b\u200bthe fictions:
To determine this value, it is necessary to divide the total area of \u200b\u200bthe underground room into 400. It turns out a value of 7.5 square centimeters. This value will help determine the required number of fictions in the foundation. To do this, we divide the area of \u200b\u200bthe fiction into the area of \u200b\u200bone lot, in our case, 0.5. It turns out two fictions.
As a result, four fictions should be built in order to avoid the appearance of unentilled areas in the corners of the house. The location of the fictions is individually selected in the relationship with the appearance of the house. The best ventilation will ensure the location of the fictions opposite to each other. If the house contains external walls not only from the outside, but also inside, then the vents should pass through the surface of all underground spaces. In this case, it is recommended to build one blow in each of the walls.
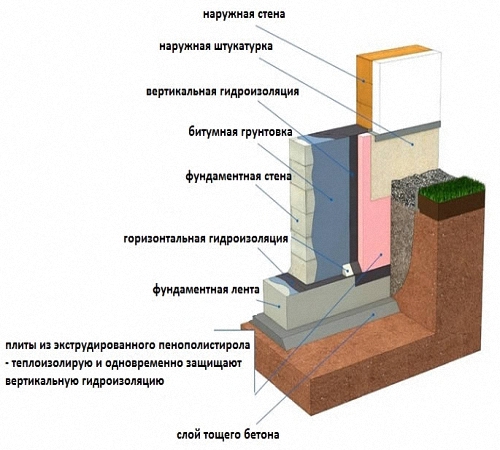
2. Option of the second.
There is an underground space in the house, which is divided into two sections using a strip foundation. The first and second part have the size of 900x400 cm. The optimal value of the size of the lots is 20x25 cm. We will try to determine the minimum number of fuses to ensure proper ventilation.
In this case, to determine the required area of \u200b\u200bthe fictions: (900+400+900+400) we divide 7.2 cm squares into 10. 100 - the value of the increased radiation zone, since the building for example is located in such a zone.
To ensure proper ventilation, the number of frauds arranged in the foundation should be calculated:
7.2 we divide by 0.5 it turns out 14.4, that is, it is necessary to equip about 15 fictions. The installation of such a large number of fictions around the perimeter of the building will lead to a decrease in its supporting abilities and to the rapid destruction of the foundation. Therefore, the size of the periods should be increased to 0.75 cm square.
In this case, 7.2 will be divided into 0.75 will turn out 10 fictions. On each underground space of the house, 5 fictions will be installed. At the same time, three fictions will be in the inner wall. This arrangement of the foods in the foundation will ensure the correct functioning of the ventilation.
There is the possibility of counting the number of fictions for the foundation on a special calculator. In this case, it is necessary to specify the perimeter of the internal walls of the foundation and other individual indicators of the area.
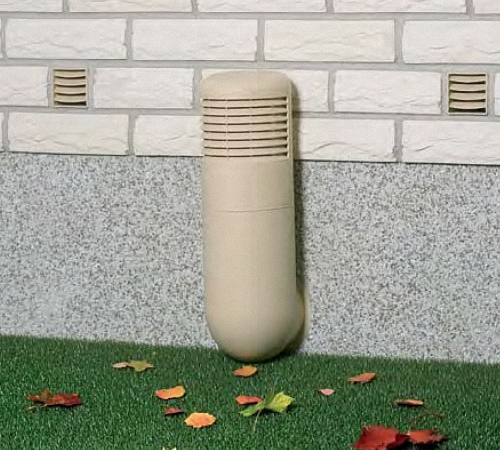
Understands in the strip foundation: Features of manufacture
Directly simple in arrangement, established at the stage of construction of the foundation. However, there are situations when they remember the need to recall only after the construction of the house. In this case, you should choose one of the options:
1. Drive or pacing the fictions on their own.
For these purposes, you can use a special diamond nozzle or call specialists. Specialized organizations will do all the work quickly enough, while this does not affect the quality of operation of the foundation. In addition, such organizations will calculate the required number of fictions on their own.
If you decide to save and do all the work manually, then at first, you should determine the optimal amount of the fictions necessary for high -quality ventilation of the underground space. Next, determine the optimal place their location, make marks. The optimal diameter for drilling fictions is 10-15 cm. At the same time, special seriousness should be shown to this process. Since too much fiction in the foundation contributes to a decrease in the bearing capacity of the base of the house, and an insufficient amount of fictions leads to the appearance of an unentilized space and the accumulation of moisture under the floor.
The cost of work performed by specialized organizations depends on the material from which the foundation is built on the thickness of the walls that must be drilled.
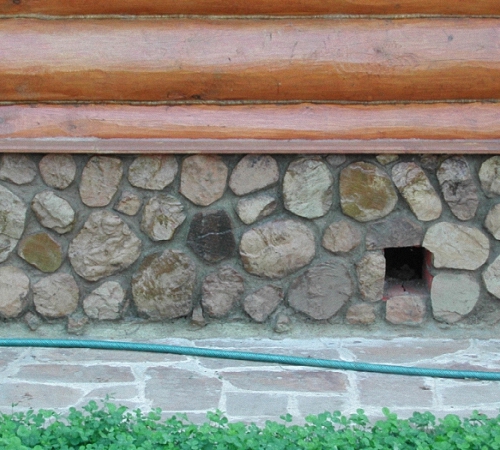
2. The second option involves the execution of the floors of the first floor directly on the basis. In this case, there are no ventilations. Thus, it is possible to get rid of most problems associated with the accumulation of condensate in the lower floor, the formation of fungus and mold there. The floor, in this case, is characterized by high supporting abilities, does not bend and is distinguished by good operational properties. Therefore, having understood the house, it is possible to save funds both on the construction of the floor and on making the fictions.
Thus, having properly arranged the ventilations, it is possible to extend the life of the foundation and the whole house for many years.
