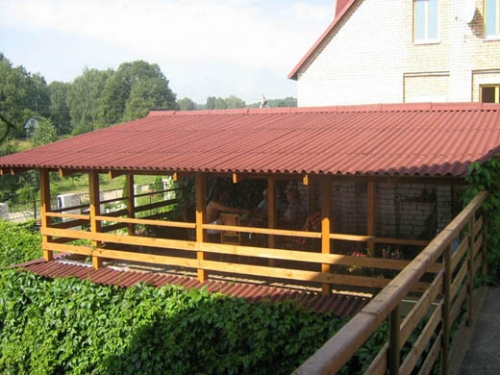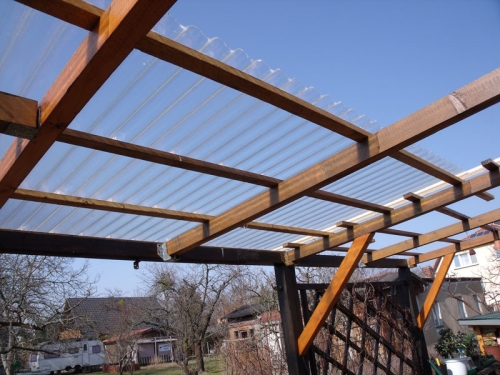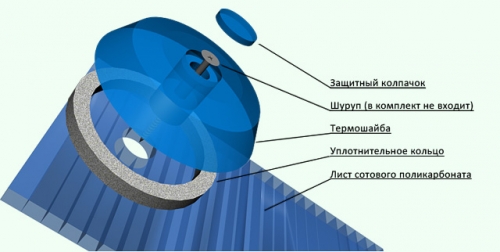The word parquet is French by its origin and translated from ...
|
|
Many houses in which we live were built for a very, very long time. Therefore, enough ... |
With the help of a ceiling cornice, it is possible to divide the space between the wall and the ceiling ... |
How to make a roof on a veranda
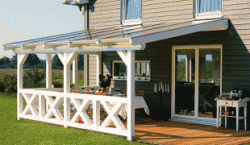
The center of country life can safely be called the veranda. This is a kind of continuation of the house, depending on the structural features (open or closed type), allows you to collect households or guests under their roof. The climatic conditions and the purpose of the extension determine the construction of the structure. Usually it serves as a place to relax in the warm season, and in winter it is used as a utility room. Of course, if desired, it can be insulated and arranged in it a greenhouse, a library, etc. The article will talk about how to build a veranda roof.
Content:
- The roof of the veranda
- Roofing Rules for the veranda
- DIY veranda roof
- Brief review of roofing materials
- Polycarbonate roof for the veranda
- Roofs for the roof on the veranda
The roof of the veranda
Design the construction of the veranda optimally initially. But, if it happened that it has to be built to the existing house, then several recommendations must be taken into account here:
- the use of materials from which residential real estate was built will help to achieve perfect harmony;
- the wooden house is seated for 2-3 years, so you should not produce extensions before this period;
- the veranda is placed in such a way that there is a way out of the inner room (kitchen, corridor);
- it is desirable that the foundation and roof for the main structure and verandas be unified. If the extension is built later, then the frame is based on brick columns, and the roof is performed with a large slope;
- the length of the structure usually corresponds to the wall parameter, the width does not exceed 2.5 m.
The roof of the veranda photo
Roofing Rules for the veranda
- As a rule, the roof is finished with the same material in the same color scheme as the main structure. This approach will avoid disharmony, provide visual continuation. A single -sided roof for the veranda most often has a steep slope, which allows snow masses that fall with a thaw from the house not to accumulate on the roof.
- The design of the roof is performed using lumber. To increase the service life of the finished frame, all wooden elements are processed by impregnations. Funds provide protection against moisture, fire, and lesions.
- For safety reasons, the roof tilt is organized away from the entrance. In the winter, this will prevent unpleasant consequences associated with snow.
- The step of the rafters and the crate is determined by the material to which the coating will be carried out. Particular attention deserves the joint of the roof of the veranda and the wall of the house. It should be securely isolated, otherwise the leaks cannot be avoided.
- Waterproofing should not be neglected, especially if the structure is covered and it will be operated until late autumn, and in winter to use as a storage. Further, useful tips will be given how to make a roof on a veranda.
DIY veranda roof
- A slope of this type of roof should much exceed the minimum indicator 12-15. The supporting design, including rafters, racks and other elements, is made of boards with a thickness of at least 50 mm.
Veranda roof device photo
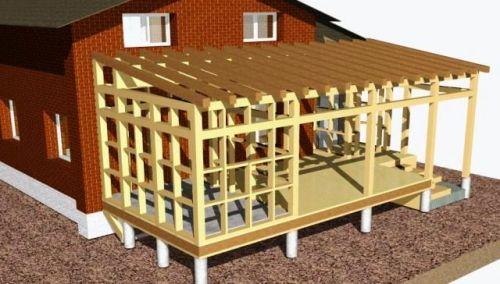
- The construction of the roof begins with the determination of the side of its inclination. An additional frame will help to create the desired height, which is installed on the upper strapping of the future extension.
- It is made of bars with a height of 600-800 mm or more, depending on the planned inclination. The upper horizontal beam is attached to the wall of the main structure through anchor bolts. The frame racks are also attached in the same way. All the details of the structure are fixed with metizes or metal corners.
- Spaces are inserted into the resulting rectangle every 500 mm, they will enhance the bearing capacity of the roof. To increase the stiffness of the rack, the rack is strengthened with braces installed at an angle of 45.
- In the bars of the strapping at the points of attachment of the rafters, cuts are performed for installation.
- The upper ends of the rafters are installed on the run (horizontal beam), passing along the wall of the house and associated with the frame racks of the veranda. The lower side of the supports is inserted into the prepared seizures of the strapping. The fasteners of wooden elements are carried out by means of nails or screws.
- The step between the elements of the rafter system is determined:
- the total length of the roof;
- the angle of inclination (the larger it is, the more often the longitudinal supports have);
- the length of the rafter legs (a high indicator reduces the step between the elements);
- the choice of roofing material (for light material, the distance between the rafters may be maximum).
- The step recommended by specialists depending on the roofing material:
- ceramic tiles up to 35 cm;
- metal tiles 60-90 cm;
- corrugated board 60-90 cm;
- ondulin 60-100 cm;
- slate up to 80 cm;
- polycarbonate 700 -105 cm.
- The roof is covered by a crate, which can be continuous or discharged, again, laying horizontal boards is determined by the type of coating. Rolled materials are spread into a continuous flooring. During installation, it is advisable to execute the material so that its edges on all sides of the roof are more than 10 cm. Later they will be bent and nailed with special nails.
- Before laying insulating or roofing material on the area of \u200b\u200bthe roof and the wall of the house, a metal apron is necessarily installed. Here you can also use the additional elements (internal corners) corresponding to the roofing.
- Such details will provide reliable protection against possible leaks, will not create problems when attaching the same type of materials and give the structure a complete look.
Brief review of roofing materials
| name | advantages | limitations | cost (m) | the complexity of installation |
| natural tiles | The most important advantage is high resistance to adverse weather conditions (temperature changes, humidity, ultraviolet radiation). It has excellent indicators for hydro- and soundproofing properties. Not a fuel. Almost eternal. | High price. Significant weight involves the arrangement of a reliable rafter system | from 1000 to 2200 rubles. The cost depends on the manufacturer | It is better to entrust the styling to specialists |
| metal tiles | It has high resistance to mechanical influences, complex operating conditions. At height and decorative qualities. Refractory. The service life can be 30-50 years. | Low soundproofing characteristics. Large waste, especially if the roof of complex shapes. The coating is prone to condensation. Additional costs for arranging a subcutaneous structure. Not recommended for roofs with a minimum slope. | 230-300 rub. | It is better to entrust the styling to specialists |
| profiled sheet | Different colors and acceptable cost allows you to hold the corrugated board a leading position. Fire-resistant, light, but strong sheets will last at least 40-50 years. | Low soundproofing properties require a sound -absorbing substrate. In case of damage to the protective layer of the sheet, corrosion is possible. | 180-220 rub. | Perform with our own hands |
| ondulin | A rich palette and high protective qualities distinguish it among other roofing materials. Among the advantages, it can be noted: water resistance, mechanical strength, corrosion unreason, excellent sound insulation. | The minimum service life is up to 20 years. The combustibility of the material. The tendency to fading under the influence of sunlight. | 200-300 rub. | Installation is better to entrust professionals, but if you have the necessary knowledge, styling can be done with your own hands |
| slate | This material gained wide popularity due to the affordable cost and more service life. Not subject to corrosion. The service life is about 50 years. | The fragility of the material. Hygroscopicity leads to the formation of mold and fungi. | from 105 rubles. for gray slate and from 150 rubles. For painted | Perform with our own hands |
Polycarbonate roof for the veranda
- A great solution for covering the roof on the veranda will be a polycarbonate. It will give lightness to the structure, it is in perfect harmony with brick buildings and buildings decorated with natural or artificial stone.
The roof of the veranda photo
- Its transparency allows you to let into the room more natural light, without the penetration of harmful ultraviolet radiation. Of the disadvantages of this roofing, we can note weak resistance to mechanical and abrasive influences.
- Despite a certain airiness, the material is durable and reliable. He is able to withstand serious loads in the form of snow, rain and strong wind. The recommended sheet thickness is 6-10 mm.
- Polycarbonate makes it possible to arrange a roof in the original style, thanks to the choice of shade and form of bending. Mount the coating, both on a metal frame and on a traditional wood crate.
- Of course, with the base of metal you will have to spend a lot of time, if you take into account the curved lines of the future roof. Therefore, such projects are best entrusted with a specialized company.
As for the crate under the flat sheet of polycarbonate, it is enough to follow several rules:
- stiffness ribs during installation should be located along the slope, thereby not allowing to linger and accumulate moisture, condensate;
- it is not recommended to lay a whole sheet on the roof, it is better to cut it in width of 1050 or 700 mm;
- the step of the rafters is selected so that the joint of the sheets falls on the wooden support, respectively, it will be 1050 or 700 mm;
- during work, profiles are used that tightly and aesthetically close the joints, the ends of the sheet. Connecting parts are detachable and inexhaustible, transparent and colored;
- if a whole panel is laid, then it is necessary to equip the transverse crate. For this, bars are used with sizes of at least 50x20 mm. The distance between them should be 500-700 mm;
- polycarbonate is fixed by means of screws with a step of 350-400 mm. Metiza should be with a sealing puck that will prevent moisture between the material and the wooden support;
- holes for fasteners must be drilled in advance, while the diameter of the drill should be more than the diameter of the screw for a couple of millimeters;
- scores are carried out until a tight fit of the washer to the material, but without deformation (jamming) of the latter.
Roofs for the roof on the veranda
- An important element of any structure is a system of removal of rain and meltwater. The veranda and at home should have separate gutters. The fact is that the existing system may not cope with its purpose in connection with an increased area.
- It is enough to use the standard U-shaped gutter. They can be covered with a net that will prevent foliage, branches and other large garbage. The main thing is that the withdrawal is carried out as far as possible from the foundation of the house. The ideal option will be the output of the drain pipe in the immediate vicinity of the storm sewer.
If desired, the veranda can be insulated and glazed. It is important to remember that the larger the area of \u200b\u200bglazing, the more heat loss occurs. The material is selected taking into account the general style of the house. It can be a beam, logs, brick, metal.
It is not necessary to conduct the entire building using one type of material. So, a veranda completely made of brick turns into a banal extension. In such cases, the stone is used to build supports or other supporting elements.

