The facade is the face of the house, and the windows, the most significant objects, his eyes. Here they are ...
|
|
High -quality plastic windows from a trusted manufacturer installed with ... |
The installation of skirting boards is considered a joyful moment of repair, because this procedure is... |
How to make a porch to the veranda
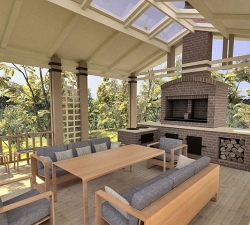
The porch to the veranda allows you to harmoniously continue the atmosphere of solitude with nature first in the premises of the veranda, and then on the porch. There are several options and methods for building a porch attached to the veranda. We will consider how to design and build a porch to the veranda.
Table of contents:
- How to make a porch with a veranda: recommendations for construction
- Features of choosing a porch design
- Wooden porch construction technology
- Which porch is better to make to the veranda - features of the design of the porch of the house
How to make a porch with a veranda: recommendations for construction
The need to build a porch attached to the veranda is explained primarily by the following functions:
- practical - this element of the building is able to protect the front door and directly the room from the wind, snow, moisture and other negative environmental factors;
- Decorative - the porch is an excellent decoration of any house, and if the veranda is an entrance room, then the presence of a porch, in front of it, will make the atmosphere of the house more comfortable and refined.
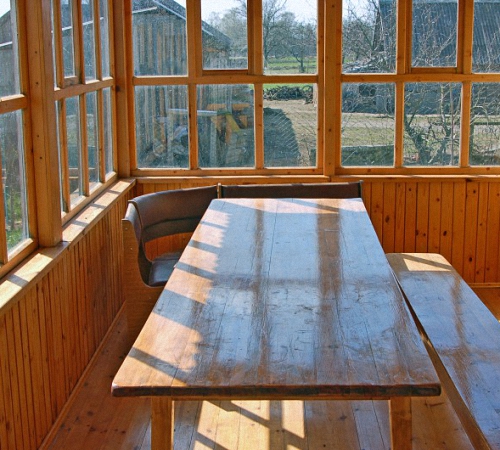
Among the main recommendations for the construction of the porch, we will single out the following:
- In the ratio with the width, the porch should be larger than the doorway, at least 30 cm, at least three people should be placed on the site;
- In order for the water to flow independently from the porch, you should equip the porch with a small slope;
- When determining the number of steps for the porch, try to choose such a value so that a person stepped on the first step, the same foot falls on the latter;
- When determining the height of the railing, you should be guided by standard human growth, a convenient value from 80 to 100 cm.
In relation to constructive features, the porch is low, high, medium. If the house does not have a basement, then the most optimal option will be the construction of a low porch. It contains two, three steps. This design is a protective element of the entrance doors, it provides their protection against external influences. For the construction of such a porch, a stone or concrete is used, if the house is wooden, then the porch is made of wood. The railing on a low porch is practically not installed, only if they perform an aesthetic function.
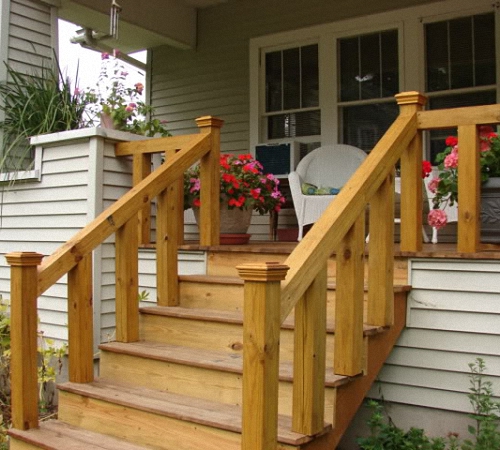
In the presence of free area, the construction option is possible to build a porch tower to the veranda. In this case, the veranda becomes a separate part of the porch. This room is used for relaxation, work or reception of guests. Keep in mind that to protect the veranda from moisture, due to its low location, we recommend that you install a sand pillow under it. In addition, high -quality waterproofing should be equipped.
A high porch is a design that is made in a house with a basement. In this design, more than four steps and railings are necessarily present, which ensure the safety of descent and lifting to the porch.
The porch with a high rise to which the veranda is attached is particularly gorgeous. Although the cost of such a structure will be higher than that of a low veranda, the appearance of the structure is very attractive. The location of the veranda can be central to the house or corner. In addition, under a high veranda, you can equip a flower garden or garden. Such a veranda is perfectly protected from moisture, so there is the possibility of arranging a pantry or cellar under it.
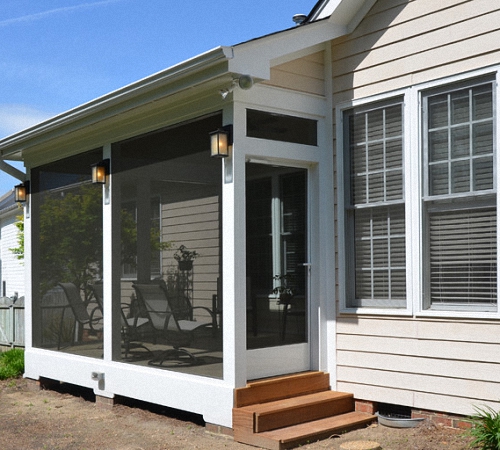
Tip: The main rule of the construction of a high -quality porch is its addition to the main building. That is, in no case the porch should not be separated from the house, it should be in harmony with it and combine in the style design.
In addition, when choosing a material for the construction of the porch and veranda, one should be guided by the main materials for the construction of the house. That is, if the house is made of brick, then the veranda should be brick or at least stone. For a wooden house, it is advisable to build a wooden porch and a veranda. Although, it is possible to combine several materials in the process of building a porch. So, for example, if the house is made of concrete, but it has certain decorative elements made of wood, then the veranda may well be wooden. The main thing is to choose the same wood variety in color and texture. If the fence of the house is stone, then the veranda can be made of stone.
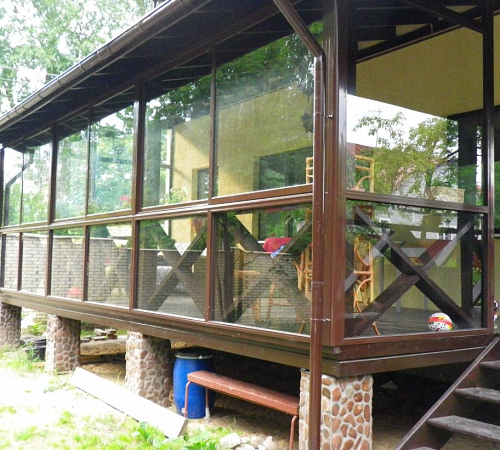
The cheapest option would be to make a porch made of wood. In places of constant load, the wood of solid breed, such as oak, beech, pine, should be installed. The porch site should be located at a lower level than the front door. Keep in mind that when choosing a material, you should dwell on wood, the humidity of which is no more than 15%. Further, the tree is treated with antiseptics and fireproof impregnations.
The porch, for the manufacture of which the stone is used is characterized by strength, reliability and, above all, a long service life. However, the stone is able to collapse under the influence of moisture, so it needs constant care. Please note that when determining the depth of the foundation under the porch, the value of the depth of the foundation of the main structure should be taken into account. To finish the steps on the porch, we recommend using natural stone, clinker tiles or porcelain tiles.
Features of choosing a porch design
In relation to the design of the porch, it happens:
- with the presence of one site;
- With the presence of a veranda, stairs and other extensions.
The design of the porch and verandas should be carried out carefully and seriously. If you have the opportunity, contact specialists. They will help you choose the optimal type of foundation for the veranda.
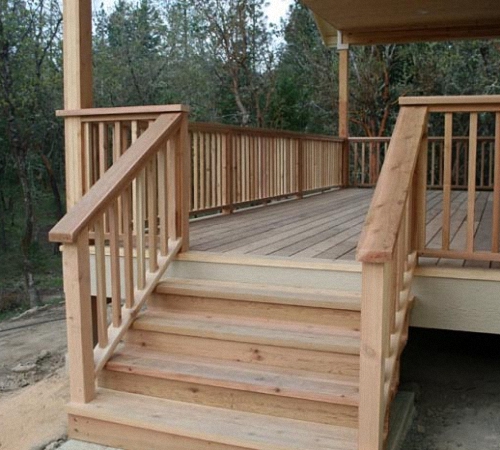
Keep in mind that it is not recommended to equip a flat type on the veranda and porch, since snow and precipitation will constantly accumulate on it. To finish the steps, we recommend using materials with a non -sliding type of coating to avoid injury during launching the stairs.
In addition, the veranda can be attached to the input or side of the building. When choosing the construction site of the veranda and porch, we recommend that you give preference to that area of \u200b\u200bthe house, the view of which will be opened from the veranda to nature, garden, flower garden, but not on the fence or a deaf wall.
Several basic stages of the construction of the porch of the veranda are distinguished:
- the process of compiling project documentation;
- purchase of materials for the construction of a veranda and porch;
- work on digging a pit and filling the foundation, building walls and roofs;
- Department work of internal and external purposes.
The design of the porch is selected at the first stage of the design. It is in the process of compiling drawings that the shape of the veranda and the porch attached to it should be selected. In addition, it is necessary to decide on the type of finish, the number of windows, the location of the future room. Try to build a veranda from the south side of the house in order to provide natural heating and constant lighting in winter.
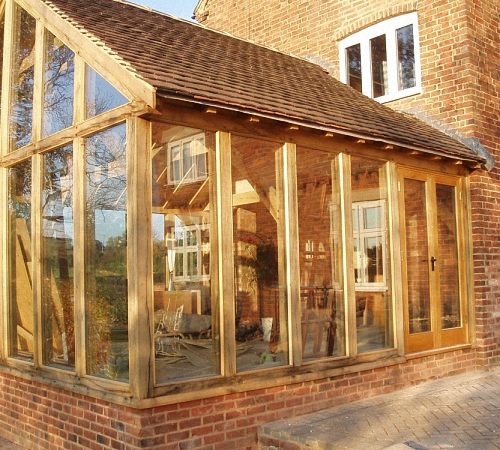
When determining the design of the porch of the house, choose materials that harmonize with the overall picture of the exterior. The excellent decoration of both the porch and the verandas will be fresh flowers in the flowerpots, bench, lantern, chair, etc. When choosing objects, try to observe strict symmetry, since the flowerpot located on the one hand should be supplemented with the same flowerpot, only on the other side.
To protect the site from the sun, special curtains or curtains are used. If the porch is also used as a veranda, then we recommend that you install garden furniture in it: chairs, a table, an armchairs or a convenient sofa.
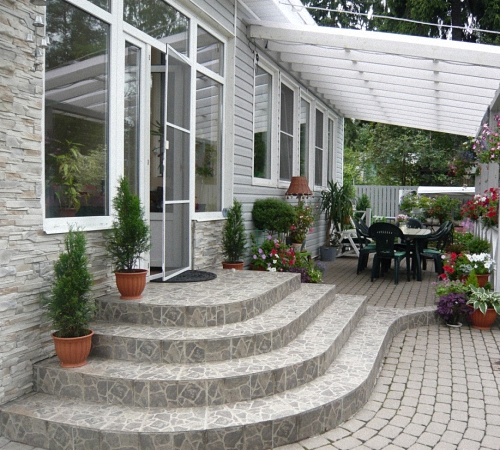
Wooden porch construction technology
The wood porch is most often equipped if the entire house is made of this material. As you know, the tree is inclined to collapse under the influence of an increased level of humidity, temperature changes and other external factors. Therefore, choosing materials for the porch, you should show special seriousness and monitor their quality. Also, before the construction of the porch, it is necessary to process materials with compounds that protect the tree from moisture, fire or mold.
In order to build the porch of a wooden house, you will need the presence:
- gravel, sand for the construction of pillows during the construction of the foundation;
- concrete solution with which pouring is performed;
- electric drill, saws and screwdrivers;
- measuring rolls and levels.
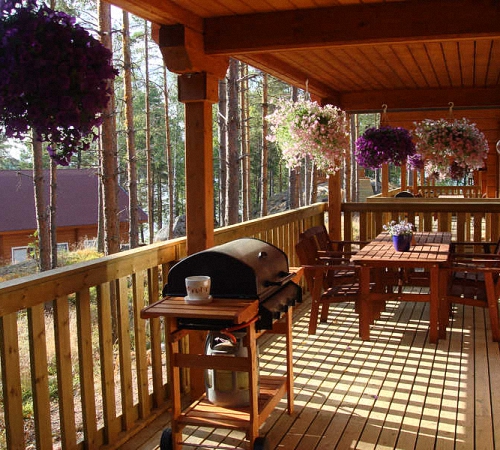
If you plan to arrange an environmentally friendly porch, we recommend that you process a tree before work using machine oil. Otherwise, special impregnating compounds will be required.
After determining the sizes of the porch, the preparation of its project, the process of the direct structure of the structure follows. Since the porch constantly comes into contact with raw soil, during its arrangement it is necessary to carry out a number of works aimed at waterproofing the floor. To do this, on the site under the porch, it is necessary to remove the soil, about ten centimeters. Next, the site is aligned using the arrangement of the pillows on it first from the sand, and then from crushed stone.
Near the front door, two supports are installed, which will hold the design during its pouring concrete. For a more durable holding of supporting elements, first fill them with crushed stone, and then pour concrete. To connect the supports with each other, apply a reliable beam. To build a staircase, you will need the presence of a braid or bowstring. These elements should be made of high-quality wood on which there are no defects.
In order not to spoil the material, first we recommend using templates from thick paper, and then on them, cut out a braid of wood. After cutting off Kosuur, it is subjected to additional processing of various kinds of impregnations.
The porch for a suburban house made of wood should begin to be made from the stairs. After the installation of Kosouors, the installation of each stage individually should be installed. To compensate for the thermal expansion of the tree, we recommend that during the installation of the steps leave a gap, 2-3 mm in size.
Next, the site itself is installed. For these purposes, we recommend using a screwdriver and wood screws. Keep in mind that the end areas of all wooden fragments are impregnated with the help of a freely substance. Before laying, we recommend grinding the boards, thus, the adhesion between them and the impregnation improve.
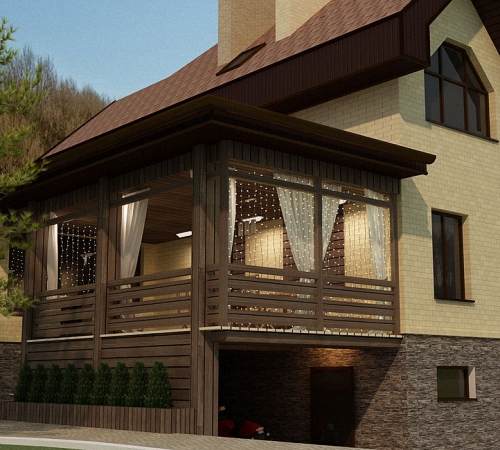
Which porch is better to make to the veranda - features of the design of the porch of the house
When designing the porch and the veranda of the house, several principles should be guided. The first of which involves creating a common with the main building and a veranda of porch style. In this case, finishing materials for porch cladding will be the same as that of the main building.
However, the second option involves the creation of a new style in the design of the porch and veranda. Although, some of the elements should be repeated on the main part of the house and on the porch, they will unite them into a harmonious composition.
The method of decorating the porch in the ratio with the very site of the house is possible. In this case, you can take a fence, flowers, a garden or tile, which the whole house can be taken as a basis.
On a wooden porch, threaded elements will be appropriate, increasing the attractiveness of the appearance of the porch. In this case, it will be possible to add a little hospitality and heat to the main building.
A porch made of polycarbonate can be attached to the brick veranda. Its construction does not need much effort and material means. Most often, this material is combined with metal, on which various kinds of threaded elements are present.
In the presence of a large number of space in front of the entrance to the veranda, we recommend that you equip a summer terrace intended for relaxation and reception of guests. To facing the terrace, we recommend using finishing materials with a high level of wear resistance. Since this part of the building is under the constant influence of negative environmental factors.
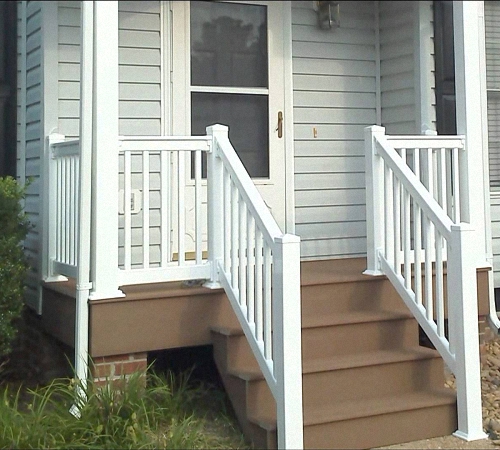
If we combine various textures in the elements of the design of the porch, then the effect of surprise and originality will be obtained. So, for example, the gradual transition of the paving path made of clinker tiles to the staircase made of brick is achieved by selecting the same color palette, for different in appearance of materials.
Furniture is a fairly important element of the design of the porch. Try to choose it based on the main style of the room. For the manufacture of furniture, any materials can be used: glass, wood, metal, rattan, etc. It is possible to use the method of manufacturing an independent subject of accessories. Its presence on the porch will make it more colorful and original.
Elements such as lanterns, living plants, trees, flowerpots with flowers, decorative birds, bells are able to make the porch interior more hospitable. Do not be afraid to combine heterogeneous figures, textures, elements, sometimes this can lead to completely unexpected results. However, do not overdo it, everything should be in moderation, too much pile of things on the porch or in the veranda will lead to the opposite effect of the overload of space. To be in such a room will be a burden. Try to make the atmosphere as easier as possible, relaxed, then the guests will want to return to your house again and again.
