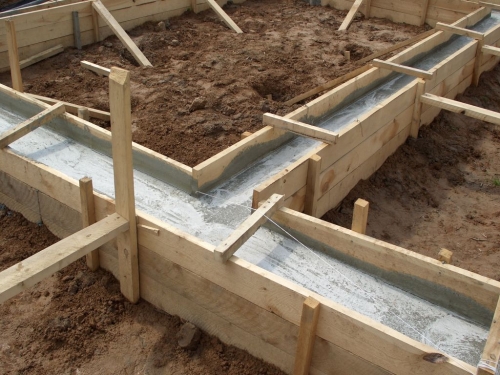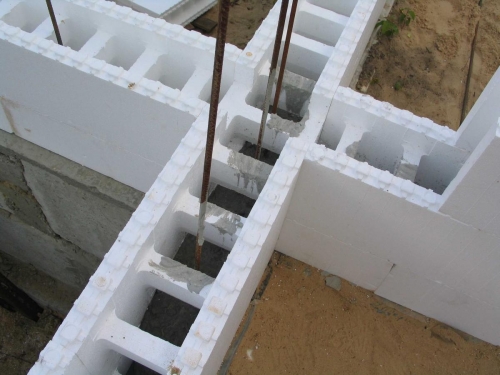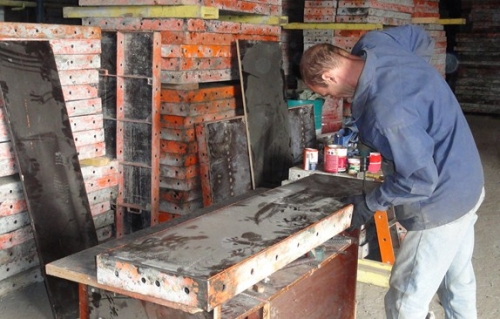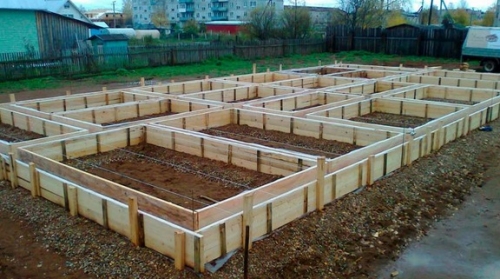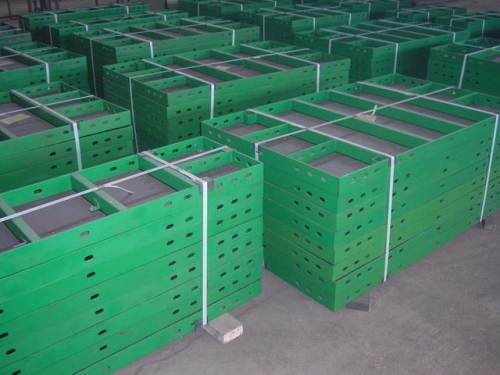One of the advantages of wooden houses is their slight weight relative to brick ...
|
|
In Khrushchevs and other buildings of the Soviet era, low problems are considered a big problem ... |
Each owner of the land seeks to equip it in accordance with his ... |
How to align and repair the formwork with your own hands correctly
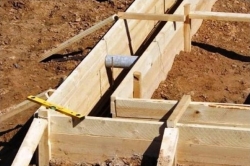
Repair of a removable formwork is an important process that must be carried out regularly. It is quite easy to do this to have some construction tools and a basic idea of \u200b\u200bthe work technology itself. The article is devoted to how to correctly align, exploit, dismantle and store the formwork.
- Strong design reliable foundation
- The need to repair formwork
- Which includes the reconstruction of the formwork system
- How to remove the formwork from the floor
- Preparation of formwork for re -use
- How to align the formwork under the foundation on the horizon
- Recommendations for formwork storage
Strong design reliable foundation
The foundation is the basis of the entire structure. The durability and fortress of the dwelling depend on the quality of its construction. When arranging the base of the house, the formwork will play an important role. Its main task is to give maximum strength the constructed structure. In this case, the formwork must comply with a number of requirements:
- the ability to withstand the load with a pressure of a sand-concrete solution;
- giving the foundation the desired shape;
- obstacle of spreading the working solution.
During construction, two types of formwork are most often used: removable and monolithic.
Removable formwork A rather practical option, implying the dismantling of a temporary structure after grasping or final solidification of the working solution. The use of such formwork allows you to form different configurations for filling with concrete, equip high -story facilities, stairwells, decorative elements for decorating an exterior and interior.
Removable formwork is made of plywood or metal sheets, an array of wood or polyvinyl chloride. The material should have a weak coupling with concrete solution. After dismantling the holding structure, if necessary, the foundation formwork is repaired and the material is ready for re -use.
Non -removable formwork systems If the solution is hardened, they become part of the constructed structure. Various thermal insulation materials are used to arrange formwork of this type. As a result, a multilayer wall is formed, where the frozen concrete is responsible for the strength characteristics of the structure, and the insulating layer reduces thermal conductivity and helps to retain heat inside the building. Non -removable formwork provides effective protection of concrete from moisture.
The need to repair formwork
Today, during the construction of the house, it is not necessary to independently make formwork on its own. Sometimes this option is cheaper than the construction of formwork from scratch. Companies that provide formwork for rent often offer technical support of the project:
- departure of a specialist and assistance in the installation of formwork;
- providing technical recommendations for storage, dismantling and partial repair of formwork shields;
- calculation of the number of elements and the development of a drawing layout.
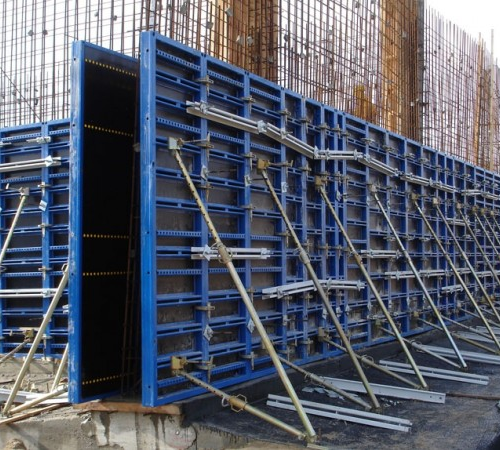
In the process of construction work or, upon completion, formwork repair may be required. Before repeated use, it is necessary to inspect the formwork, it must have even geometry and be clean.
Important! Regardless of the frequency of use and the type of formwork, its repair should be carried out in a timely manner. The damaged formwork of floors and walls complicates the work of the builders and reduces the quality of the constructed structure.
Which includes the reconstruction of the formwork system
Little repair of formwork for monolithic construction is carried out at the construction site and may include:
- change of individual elements of wooden/combined formwork;
- alignment of minor deformations on metal shields;
- cleaning surface cleaning;
- lubrication of threaded joints and treatment with a sealant for formwork repair.
Serious malfunctions require repair of formwork of ceilings, walls in a technical workshop. Correct or replace steel shields, using only improvised means, you will not work for repair special equipment.
The capital reconstruction of the formwork extends its life by 50%. Specialized companies are ready to carry out a comprehensive repair of formwork of walls and foundation. At the same time, many firms expenses for the removal of formwork and delivery of a repaired construction structure are assumed.
How to remove the formwork from the floor
In order for the formwork to be used in the future, it is necessary to correctly perform not only its installation, but also the removal. The flooring is carried out according to the following rules:
- At the time of removal of the formwork, the bearing strength of concrete should be at least 25%. At an average daily air temperature +15C, the dismantling of the formwork can be carried out after 6-7 days.
- The dismantling of formwork elements comes from the upper to the lower ones.
- The package is performed very carefully so as not to damage the ceilings. Sections in the form of P are shifted inside and pushed to the opening in the ceiling (window or door).
- Supporting racks are removed after removing the side formwork, as well as a visual assessment of the upbringed structures.
Estimated terms for removing formwork are presented in the table.
General order of packings:
- lowering the racks of forests simultaneously with alternate dismantling of connections and supports;
- disassembly of supports in separate sections; At the same time, it is important to control the safety and stability of the remaining elements of the supports;
- separation of the formwork shields from the concrete surface.
Important! The upbringing ceiling can be loaded only after reaching the concrete design of the design strength.
Preparation of formwork for re -use
The disassemble and outflowing formwork before repeated use must be checked for defects and prepared. The recommended measures include:
- Monitoring the geometric sizes of parts, the verticality of the walls and horizontal plates. Combining the lords of formwork with breakdown axes of the future building.
- In beams, the length of which exceeds four meters, it is necessary to make sure in the presence of a construction lift. The calculation of this value is as follows: the distance from the bottom of the rail to the bottom is measured. The lining thickness and the size of the resulting segment are compared. The difference and denotes a construction rise.
- If the formwork made of wood was not exploited for more than two to three 2-3 weeks, then it could be deformed as a result of the drying of wood. The problem is especially relevant in the warm season. In addition, the design can change after use on the enormous soils, with sequential thawing/freezing cycles. This design is subject to careful verification and alignment.

- Burn all holes and cracks so that cement does not seep through them. Small holes with a thickness of not more than 3 mm in wood formwork will be dragged on by themselves under the influence of the solution. Pick the packets with a width of more than 4 mm with a width of more than 4 mm, and fill holes from 10 mm with construction foam or plastic/wooden rails.
- It is good to clean the formwork of garbage and pollution, wash with water under the pressure of a hose.
- In combined and steel structures, gaps are treated with a solution of clay or alabaster.
- Lubricate the surface with water emulsion. The formwork made of steel is mandatory lubricated with solutions based on oil, chalk, powder or soap. A method of applying a roller or a spray.
- Lubrication of threaded mounting parts.
Important! Deformations (rupture of clamps, bulging structural elements) detected after pouring a concrete solution should be eliminated within three hours after the formwork is filled. After this time, any intervention in the enclosing structure is prohibited so as not to reduce concrete strength.
Repair of formwork at home with your own hands: video
How to align the formwork under the foundation on the horizon
When erecting a house, it is important to control that the foundation and side walls are as smooth as possible. These criteria are especially important in places of insulation laying. In areas where convex places and pits are allowed, it will not work to place the wall material qualitatively. The penetration of moisture is possible into the resulting cavities, and the wall will gradually begin to collapse from the inside.
To align the horizontal plane of the foundation, you need to have at hand some materials and tools:
- hammer, shovel, trowel;
- the reinforcing mesh will be needed to eliminate heights of more than 5 cm;
- wooden boards;
- components of cement-sand mortar;
- tools for monitoring the level of the enclosing structure.
Alignment of the strip foundation. To correct the horizontal of the base, you will have to increase the formwork on the side walls. When lifting more than 5 cm, you need to strengthen the structure using a reinforcing grid.
To mark the boundary altitude height will turn out in several ways:
- On the inside of the formwork design, apply marks. Pour the working solution to the indicated boundary.
- At the right level, fix the wooden pegs, this designation is more reliable and will not be pulled out.
- Immediately when installing the enclosing structure, placed the upper boards strictly in level. In this case, you just have to fill out the formwork to the edges.
The alignment of the columnar foundation. The horizontal position of the brick, pipe or concrete column foundation is aligned by analogy with the strip base. Formwork is used to increase. The surface of the pillars is level under one horizontal plane. With significant drops, you need to strengthen the formwork.
Metal pipes foundation It equals the smallest height. Excess material is cut by a grinder.
Recommendations for formwork storage
The durability of the formwork system largely depends on the conditions of its savings and transportation. Shields are placed in dry warehouses protected from the effects of negative natural factors and mechanical damage.
Combined or steel formwork is placed in closed rooms equipped with a concrete base. Small shields can be stored with two tiers. Between the layers you need to lay the bars or boards. Bulstarite shields are laid in one tier. Fights, racks and other equipment are stored on equipped shelves. Various small details are packaged in boxes.
A wooden formwork is allowed to save under the cover. It is advisable to place the warehouse in an elevated area where rain and groundwater do not stagnate. Shields are folded in stacks in one direction. Bars of about 20 cm thick are necessarily placed on the ground. The height of the stacks is maximum 2 meters.

