Warm gender Tepllyux is a voltage system that operates in ...
|
|
The feasibility of thermal insulation of walls is obvious to many owners of apartments and private ... |
Today in the world of flooring, a completely new floor material has appeared ... |
How to build a garage from sandwich panels
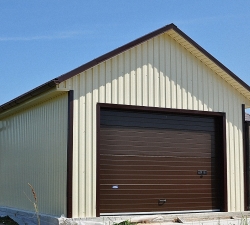
The arrangement of the garage from the sandwich panels has a lot of advantages, among which the speed of building the construction and its strength characteristics are primarily distinguished. We will talk about the advantages of using this material, and how to build a garage from a sandwich panels.
Table of contents:
- Sandwich Panel: The properties of the material and its advantages
- Characterization and features of the garage from sandwich panels
- Building garage from sandwich panels: Preparation of the site
- The construction of the frame for the garage from the sandwich panels
- Building: Sandwich lining with panels and roof trim
Sandwich Panel: The properties of the material and its advantages
A sandwich panel is a rather popular building material, which is based on a heater, which is sheathed on both sides with metal sheets. All layers are well glued together using the cold or hot pressing method.
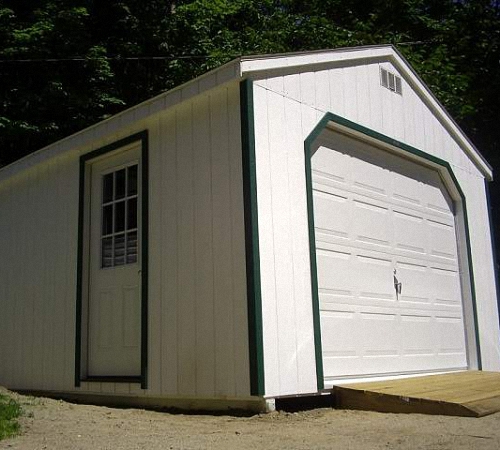
Sandwich panels are wall and roofing. This material is great for the construction of buildings, the construction of which is highlighted little.
Mineral wool, materials based on fiberglass, polystyrene foam or polyurethane foam are used as insulation. A sandwich panel is possible with any color.
We offer to consider the main advantages of using sandwich panels in construction:
- Quick period of the construction of the building;
- the possibility of building construction both in the winter and in the summer;
- good thermal insulation characteristics, in the event that during the installation of the panels all the technologies indicated by the manufacturer were observed;
- environmental friendliness and harmlessness for human health;
- lack of necessity in the construction of the foundation, in the presence of a flat site;
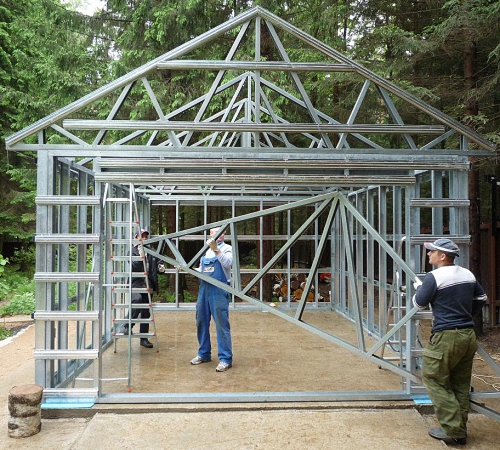
- ease and ease of installation and transportation;
- quick dismantling;
- good soundproofing characteristics;
- lack of need for additional decoration;
- used in medical and sanitary institutions, which once again prove their harmlessness;
- stable before the formation of mold and fungus;
- The design erected from sandwich panels is quite flexible and mobile;
- the material used in the manufacturing process of sandwich panels is of fire safety;
- Available cost compared to similar materials in the form of brick, concrete or wooden buildings.
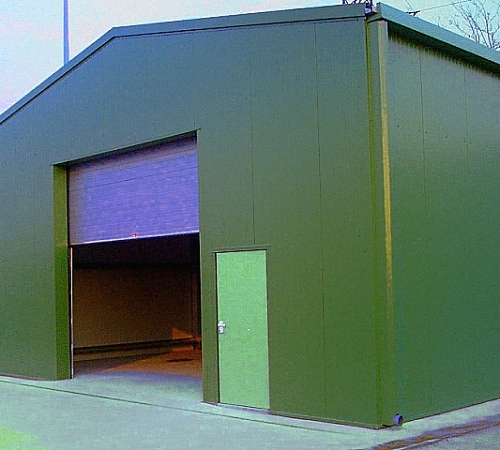
Characterization and features of the garage from sandwich panels
The construction of the garage from the sandwich panels allows you to equip a metal building that differs with a strong design, excellent thermal insulation, and the appearance of such a structure is accurate and attractive.
It will take a maximum week to assemble it, in addition, the design acquires any shape and color that the owner wish. In the garage, automatic gates that simplify its operation are perfectly placed.
The sandwich panels used in the process of building garages look like a multilayer prefabricated design, which consists of several layers of various materials.
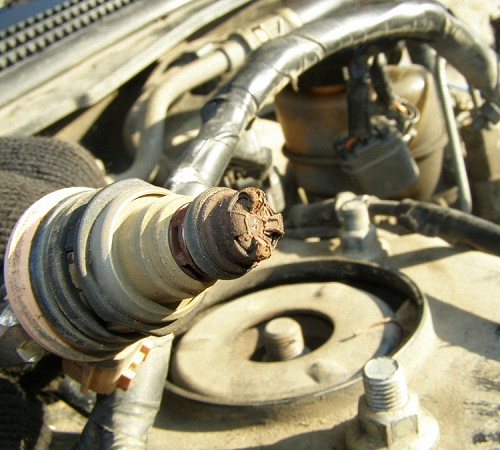
The first layer is an external sheathing made of profiled steel sheets, then the insulation and internal steel sheathing are laid. Distinguish, sandwich panels of large, medium and small sizes. In some places they have locks that allow you to simplify the procedure for their installation.
For the construction of the garage, the presence of a strip type or a pre -leveled site is required. The frame structure is made of metal profiles, and in the process of fastening the profile in the butt areas, gaskets are installed that provide sealing.
The garage has a fairly high strength, but at the same time it has light weight, so it is equipped with heating, lighting devices and automated gates.
The cost of such a garage is several times lower than the price of a garage made of foam concrete. A purchased garage set made of sandwich panels appears in the form of a finished design, which is in advance with the customer. The configuration includes elements in the form of places of adjustment of the roof, frame, sheathing, roofing, fasteners, gaskets for sealing and additional elements. There are ready -made projects of garages from sandwich panels that are brought to the object and collected according to drawings. In addition, an option of independent order for the development of an individual project is possible, which will take into account all the individual characteristics of the area and the site for construction.
In relation to the types and forms of garage, they differ in constructive and overall features. For assembly, it is enough to familiarize yourself with the instructions that will help to carry out this process without hiring a specialized brigade.
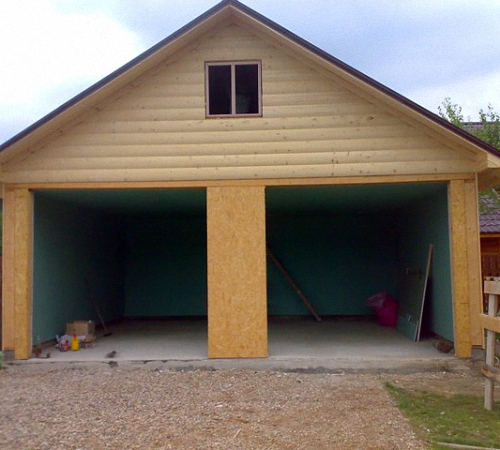
Building garage from sandwich panels: Preparation of the site
The garage from the sandwich panels is installed on a pre -leveled surface in the form of a concrete site or gravel reflection. With independent equipment of the base for the foundation, you should worry about the construction of a tape fine -trimmed foundation. In this case, the floor of the garage is poured with concrete solution.
Next, the construction of the building frame is made using a metal profile for sandwich panels. To perform the skin, the panels are used that are fixed on the frame of the building.
There are two options for equipment garage gates:
- swing;
- hinged.
We offer to more carefully study the procedure for building the foundation for garage from sandwich panels.
This procedure is optional, since the installation of this building is possible only on a flat surface, however, there are conditions that do not allow equipping such a base, then the construction of the foundation is required.
We offer to study the technology of performing this process:
1. The first stage involves marking the site for the foundation. For this, the base is cleaned of turf and leveled. After setting the marking, the trench is digging, the width of which is 600 mm and the depth is up to 500 mm. At the bottom of the trench, a twelve -centimeter layer of sand is poured, which lends itself to thorough tamping using special equipment and water.
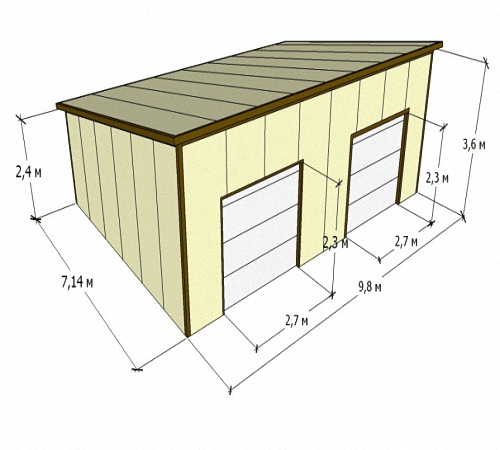
2. The trench is mounted by the formwork, 400 mm wide, and 200 mm high above the bottom of the foundation. The upper part of the formwork is leveled in the ratio with the level. In the inside, waterproofing material is based on which is dense polyethylene. Next, the reinforcement is laid in two rows, transverse rods are used to fasten them. In places of connection of the reinforcement, a soft wire is used.
3. The next stage is the preparation of concrete for filling the foundation. To prepare it, sand, cement and filler in the form of crushed stone of a small fraction will be required. All components are connected in a ratio of 2: 1: 2. In the process of preparing a concrete mixture, it is necessary to use a concrete mixer, which will help to qualitatively mix all the components and improve their strength. First, sand, cement and water are laid, which are mixed with each other. Next, the filler is added.
4. For pouring formwork, concrete is used, which is leveled along the upper edge, covered with a film and is left until completely dry. When the concrete grabs, this will happen in at least two days, the formwork is removed.
5. The backfill is being repoyed with sand and the floor arrangement begins. A sand pillow is covered on the floor, which is well tamped and aligned. A reinforcing mesh is installed on the sand, which consists of rods interconnected by thin wire. In order to ensure a complete immersion of the reinforcing mesh into the concrete base, it rises slightly from the sand. This will require special devices or small pieces of brick.
6. For convenient alignment of the floor, lighthouses are installed. They are installed retreating one meter from the foundation. It is with their help that the cement mortar is aligned with which the floor is poured. Only a third of the crushed stone is added to the concrete, and the sand with cement has a ratio of one to one.
7. Concrete is poured to the floor surface, and then equals using the rule in the relationship with pre -established beacons.
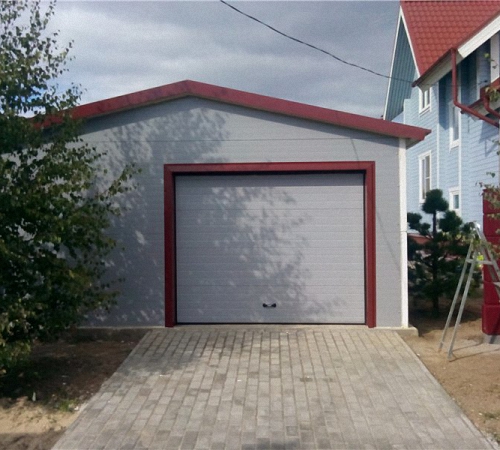
The construction of the frame for the garage from the sandwich panels
The construction of the garage from the sandwich panels is based on the assembly of the frame structure, which will further be lined with panels. When buying a prefabricated set, it includes a special instruction that clearly sets out all the stages of this process. The technology for assembling the frame for a sandwich panel suggests:
1. A separate assembly of each wall.
To do this, separately laid out a set of profiles and connectors for the side walls, if the structure is assembled independently, then the profile is cut in the ratio with the previously developed project. First, the wall is assembled around the perimeter in the form of a rectangle. Next, additional stiffeners are installed with an interval of half a meter. In order for the design to acquire a higher strength, it is required to pull it diagonally using a steel perforated tape. All elements are connected by self -tapping screws using a screwdriver. Thus, two side walls are assembled. The other two walls are collected as well. The facade wall requires special attentiveness, since in the process of assembly it is necessary to carefully measure the distance for the installation of the gate.
2. For the manufacture of ceiling floors, a more powerful type of profile is used, which has a larger diameter. Since the roof has a small angle of inclination, the load on its surface, especially in winter, increases greatly. First, a rectangular design is made from the profile, and then additional ribs are mounted, which provide the strength and stiffness of the roof, and at the same time are used as a crate.
3. First, the installation of previously assembled walls is carried out, which are interconnected by special connectors. The leveling of the walls occurs in the ratio with the plumb line and with the level.
4. The roof is attached to the finished frame, laid on the garage frame and fixed with self -tapping screws. Next follows the procedure for lining the garage.
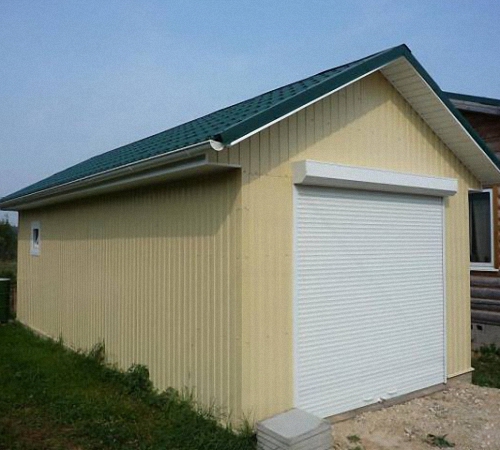
Building: Sandwich lining with panels and roof trim
The panels begin to be installed from any angle of the frame structure. The first docking panel is fixed on the surface with screws that have bolt heads. The level is aligned with the panel vertically and horizontally.
Self -tapping screws are mounted on a panel with an indent from its edge, at least 5 cm. The installation step of the screw is 0.5 m. That is, if the length of the panel is 200 cm, then four self -tapping screws are required to fix it.
When installing a garage in an area with adverse climatic conditions, with frequent winds or increased mechanical loads, it is recommended to fix self -tapping screws more often.
The first panel is connected to the second special locking mechanism. For sealing the joints, gaskets should be placed in them, and a seal is installed on the site located between the frame and the panel. To increase the clutch between the panels, it is necessary to compress their joints, while avoiding their deformation. If the region is severe in winter and the presence of a large amount of precipitation, then all shut -off mechanisms are smeared with a sealant, and then the panels are connected.
The styling of each new row begins with the installation of the docking panel, it is recommended to equip the joints so that they are in the run. Therefore, laying a new row begins with a small remainder of the panel, previous rows. We should not forget about the deformation gaps that are closed with the help of corner overlays.
Garage from sandwich panels photo:
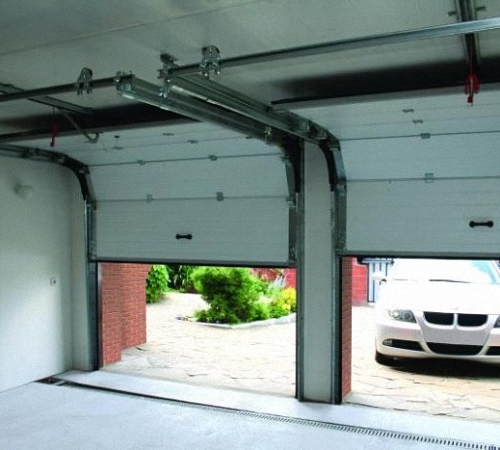
If necessary, a hacksaw with small teeth or an electric jigsaw is used in the cutting panel, but in no case, not a grinder, since it deforms and overheats the ends of the panels.
If there are sections of simple conjure panels, protective steel nozzles are installed to close them. They protrude behind the surface of the seam, at least 50 mm on each side. First, the overlay is smeared with a thin layer of sealant, and fixed with a screw. The heat loss of the garage and its thermal insulation depend on the tightness of the joints.
When the installation of sandwich panels is completed, a protective film is removed from them.
A sandwich panel is also used to finish the roof. There are several options for arranging roofs:
- single -sided;
- Dable.
The panel is installed in length. Installation starts from below. The panel is fixed using a screw in its upper part. Thus, the last row is approaching the skate.
In order not to carry out a holistic waterproofing of the roof, it is enough to smear each seam of the sandwich panel with sealant. Protective pads are put on all joints.
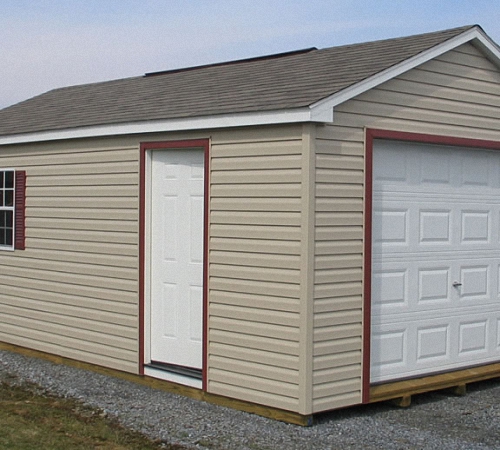
The sandwich panels are highly fragility, so if necessary, the use of wooden flooring based on a frame structure is recommended in moving along the roof surface.
The roof covered with sandwich with panels requires mandatory arrangement of the drainage system. Since moisture should not accumulate on it, this will lead to moisture in the panel, to get wetting of the insulation and to its spoilage.
Garage from sandwich panels video:

To build a house or garage
For building a house or garage, a sandwich panel is perfect. The cost of sandwich panels in this company http://sp-panel.ru/stoimost-sendvich-paneley/ is low. I bought here, I liked the quality. And the company itself is reliable, the supply of materials is carried out quickly. It's nice to work with them. I had no problems, so you can contact.