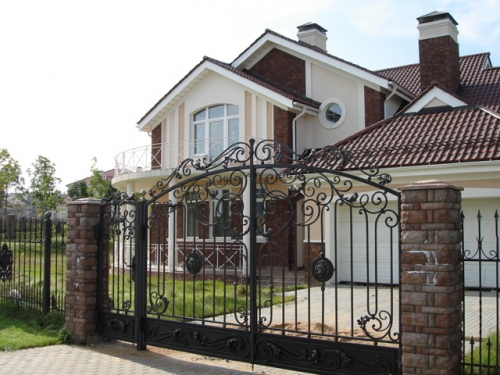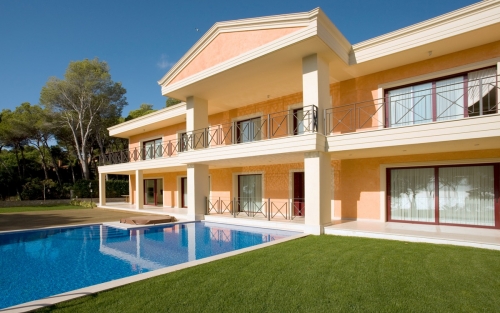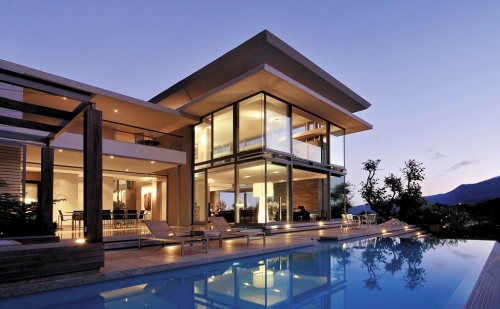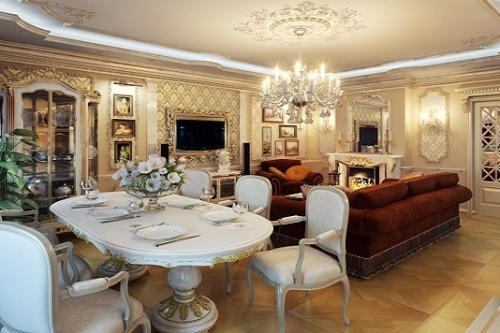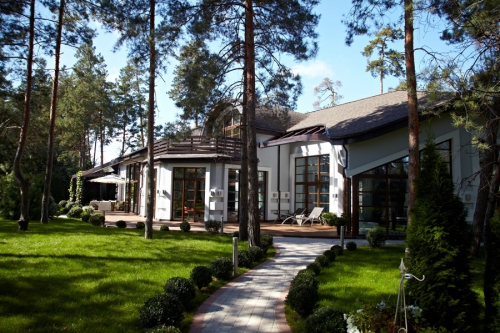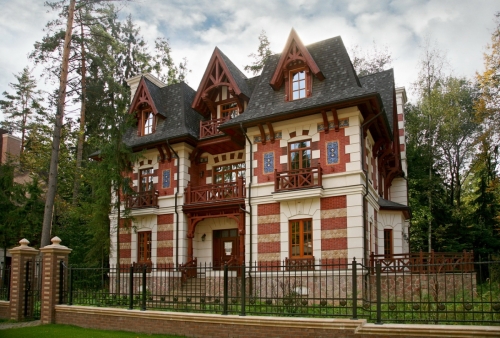The process of finishing the basement of the building is a rather important process that ...
|
|
After the installation of drywall, the walls in the room remain uneven and have incomplete ... |
Formwork is a design of boards or slab material for pouring concrete .... |
How to build an elite mansion

In the light of a poor environmental situation in large cities and the growth of the well -being of our citizens, some of the population moves out of town. After all, your own house in any country is considered a sign of prosperity and respectability. Naturally? There are some disadvantages, for example, transport inaccessibility, neighbors from different social classes and the absence of well -developed infrastructure. That is why there was a need to build precisely elite cottages.
Content:
- Characterization of an elite cottage
- Development of an elite cottage project
- Planning the internal space of the mansion
- The laying of the foundation of the cottage
- The construction of the walls of the mansion
- The roof of the elite cottage
Characterization of an elite cottage
Over the past ten years, the elite word has firmly fitted into our lives. This definition did not bypass and the real estate environment. Not so long ago, people tried to move from villages and villages to the city, noisy and large, with its mass prospects and opportunities in the future. But people did not want to refuse to stay closer to the ground, they are engaged in gardening, have suburban areas and houses, from time to time rest in nature.
The cities were filled over time, the population grew, the agglomerates overgrown with the power of the industrial industry, and therefore the ecology worsened. The population from the stone jungle has become a maximum for the summer period. But each person, depending on their needs and income, provides for themselves in different ways: some are content with a wooden house, and someone needs an elite cottage, which is landscaped with the latest technology.
The cottage is considered to be the category of elite real estate if it is inherent in certain criteria. Let's look at the main of them:
- Location. Such housing is not erected by point development in the village of rural type: Cottage, which was erected among cheap cottages, is not elite. On the other hand, an elite mansion cannot be located in a clean field. Elite cottage villages, first of all, are located no further than 30 kilometers from the city.
- Infrastructure. In the village there should be a well -developed infrastructure: gas supply, power supply, water supply and central sewage, as well as asphalt transport roads. In order for the inhabitants of such a town to feel great and do not deny themselves anything, compared to city residents, developers, shops, sports clubs, entertainment institutions, a children's preschool, a school, a well -maintained beach are being built and garbage collection services are provided.
- Construction Materials. Much attention in the construction of an elite cottage is paid to the quality of building materials. Elite cottages are not built by the method of frame construction. A porous stone, brick, concrete or durable wooden breeds, which provide durability and strength, as well as environmental purity, choose as materials.
- Architecture. All the houses of the cottage village are designed in one architectural style, but they retain the individuality of the interiors, since one owner needs a large sauna, and the other is a covered pool. Exciting view from the window is another requirements. A prerequisite is the presence of a place for parking a machine and garage.
Each component is mandatory, but insufficient to classify a cottage to the category of elite buildings. And only the totality of all these criteria allows you to consider the house elite. Based on the above, it follows that there is no two identical options for cottages in the elite housing market.
Development of an elite cottage project
So, the embodiment of the idea of \u200b\u200ban elite country house begins with the choice and purchase of a land plot. A suburban mansion of an elite type is part of an architectural complex, which is called a cottage town. Only in this case, real estate will be deprived of shortcomings that are inherent in ordinary suburban buildings. In this town, people of the same social layer live, so every resident feels comfortable.
The area of \u200b\u200bthe land plot plays an important role. The optimal for a separate cottage is 25-30 acres of land, for the house in the cottage village-12-15 acres. The site should have a well -pronounced landscape presence of trees, shrubs and open green spaces. The mansion should be surrounded by spruce, pines or other trees. Preference is also given to ecologically clean areas with convenient access roads on the river bank or in proximity to the reservoir and green massif.
At this stage, it is strongly recommended to use the services of an architect, because the elite term itself does not imply saving in any manifestation! In the design process, the contour of the mansion, the area of \u200b\u200bthe premises, the appearance and facades are born. The project of the elite cottage includes the floor plans, cuts, a plan of roof, facades and foundation, as well as an explanatory note.
Also at this stage, an elite cottage project is binded to the site. You need to determine where the facade of the house will be turned, where you want to make a passage to the front door or arrival. It is important to consider the location of the future mansion to the cardinal points. If this is not thought out, then it may turn out that the bedroom is located on the sunny side, and there is no sun in the living room at all. Binding is also needed to determine in advance where the well, a gas line, a septic tank will be placed. There are many owners who were recklessly, this discomfort felt on themselves!
In the process of designing the design of the cottage, a 3D visualization of the facades is performed, so you can see how your future home will look, coordinate the ratio of individual parts and the overall design of the mansion. If necessary, decisions of the decorative cladding of the foundation, materials and the color of the wall decoration, the size of the windows, the device of the roof and the architectural decor are selected.
If desired, you can develop a landscape design of the site adjacent to the cottage. Well, where without it in the territory of your possessions! An elite cottage is not just a comfortable country house, but a harmonious merger with the surrounding landscape. Therefore, special attention is paid to the natural environment.
In the course of such work, you have to find out whether drainage is needed, whether top -shooting, soil sample, importing or exporting land is required, etc. Remember that any site is unique and in each individual case several solutions to one task may occur when only experts are able to help.
But at the same time, remember that if a plot of land is forestry, it is better to try and not cut down a lot of trees for a house that does not fit on a free territory. It is best to change the shape of the cottage a little, which is even able to give individuality to both your home and the site, as in the photo of elite cottages in catalogs.
As a result, you will receive a plan of manor buildings, automobile and walking paths, decorative streams, water bodies, fountains and bridges, alpine slides, floral alleys, arbors and sports grounds, as well as a scheme for coverage of the territory. And this is still an incomplete list of elements of your land! And this will be all decorated in a natural French or strict English style is a matter of taste of homeowner. Having approved such a design documentation, one can safely move on to the stage of planning the internal space.
Planning the internal space of the mansion
An elite cottage should have a significant area of \u200b\u200b250 square meters. However, this rule does not always act. For example, if the cottage is designed for one or two people, then its quadrature can be 150 square meters. All necessary rooms are placed under one roof. This applies to a bathhouse, and a pool, and a garage, and arbors, although this is not a prerequisite and construction, but it has been so started.
An elite mansion should have a huge living room with a fireplace, a kitchen that differs at least 25 square meters in size, a separate room for each family member, guest rooms, an office with a library, a billiard room, a font, a winter garden, a gym, an attached or underground garage and auxiliary household premises. But in any case, typical drawings of elite cottages are never used.
In the elite house of the service and a technical character should be isolated from the residential area. This applies to the garage fully, since the smell of gasoline coming from the basement garage is not eliminated in the summer even the most effective ventilation system. Service staff moves around bypass galleries and corridors.
Additional comfort residents in elite housing will provide a spacious indoor balcony or patio. This will allow in the fresh air to be in any weather. Emphasize the elicity of the mansion and large windows. In some buildings, the owners equip sliding glass doors from floor to ceiling or huge panoramic windows, which in the best way emphasizes the proximity of nature. They also provide for the rational placement of the bathrooms so that the plumbing came to eliminate the malfunction, it is not necessary to go into the bathrooms.
According to many architects, elitism in architecture has nothing to do with architectural styles, although many will not agree with this. In the modern design of elite cottages, certain trends in stylism can be traced very vividly. In most cases, classicism is used: elegance and severity of architectural solutions, symmetry in everything, elegant columns.
There are many supporters among wealthy people of modernity, which is represented by the American-Canadian version, the demand for country and chalet is increased. The presence of metal on the facade is another trend in modern housing construction. The creation of decorative facade lighting can also give the cottage additional attractiveness. In any case, when choosing an architectural solution, the fundamental indicator should be the impeccable taste of the owners. The main thing is to be able to avoid an incompatible displacement of architectural directions and styles.
The laying of the foundation of the cottage
So we approached another important point in the construction of an elite house laying the foundation. If the foundation is made with violations, then be sure by 99%that it will burst. You don't need cracks on the facade of the house? We will not consider today what the foundations are. It is better to illuminate how to make the foundation so that it serves for at least 100 years. It doesn’t matter what soil is on your site: loam, clay, chernozem, sand, rocky soil, it is recommended to make the foundation with pile-rosemer.
Remember that the number of piles should be as you need to your cottage on the load. Between the piles, the distance should be at least 90 centimeters. The diameter of the piles of 150-200 millimeters will be enough. The most important thing is that the depth reaches at least 2 meters, in other words, below the depth of freezing. High -quality concrete is used.
Further, during the construction of an elite cottage, a formwork for a grillage is installed with your own hands on top of the pile. In no case should you fade into the ground 5-10 centimeters. The grillage should, as it were, be slightly suspended from the ground by 2-3 centimeters. The whole load falls on the piles, and the grillage acts as a binder element for them. It is also required to distribute the load of the house and transfer its part to itself.
Plus, a reinforced monolithic plate is poured on the grillage, which completely connects the entire foundation and takes the remaining load from the cottage. The foundation that is made using this technology is very strong and not subject to any soil movements. And the load per 1 meter square reaches 780 kilograms.
The construction of the walls of the mansion
A lot is written about the usefulness of buildings made of natural wood now. Therefore, it is worth considering the most significant factors that affect the choice of wood as a material for the construction of an elite cottage.
- The tree is a durable and durable material, and for your health it is the most useful and environmentally friendly. Thanks to the unique structure of the tree, in which constant air exchange is performed, the main problem of removing the toxic substances of the life of people from residential premises is solved. The use of synthetic materials contributes to the accumulation of fungi, bacteria and dust ticks, as well as harmful substances such as hydrogen sulfide, dimethylamine, ammonia, benzene, phenol, formaldehyde. And the like 400 items! Saturation of air in any house with these substances and their absence in a wooden elite cottage and determine a person’s different health.
- Air humidity in a wooden house is supported in the range of 45 - 57%, and this indicator is, in turn, the most useful for humans, and it will not depend even on weather conditions outside the window. In addition, in such cottages the internal air corresponds to the time of year: in the summer, it is pleasantly cool, and in the winter - comfortably warm. Accommodation in a wooden house normalizes pressure, improves sleep, relieves stress, stimulates memory, increases performance, and the sunny color of wood material improves well -being and mood.
- The wooden walls of the elite mansion are already a work of art in themselves, unlike brothers from stone. And in decades, natural wood will be perceived as richly as today. According to authoritative developers, elite houses made of glued beams are one of the most beautiful all over the world, not without reason among the most wealthy customers, demand for them is growing annually.

The best tree around the world is traditionally considered a material for the walls of a house, which allows you to build an elite cottage for centuries. From other materials, the house is built much less often. And that's why:
- Fir and pine are warm in winter. The main factor in the choice of conifers is their excellent thermal insulation properties due to the low density of wood. The thickness of the walls from a massive pine or spruce should be 180-200 millimeters.
- Conifers in the heat do not heat up. Thanks to the unique structure of spruce or pine trees, elite houses from such material have the opportunity to breathe - in other words, passing air through the structure of their fibers in both directions, which acts as a natural system of ventilation, but also excludes the heating of the walls, as is done in brick and stone houses In the hot season of the year.
- The texture of wood has a very attractive appearance. Unlike other wood, the color and texture of pine and ate favorably differ in their beauty. And besides, I would also like to recall the durability and reliability of this material: remember, because the oldest houses in the world, which have survived to this day, are the wooden ones.
The roof of the elite cottage
The construction of the roof is an important stage in the construction of an elite cottage, as it sets the architectural appearance of the building. Based on the wishes of the owners, as well as the use of attic space, the roofs can take a wide variety of forms with a variety of supporting structures. They are flat, plastic, tent, attic, holm and others.
After the elite cottage was built and all the ceilings were arranged, you can safely move on to roofing. Do not save on these works, because the roof is a complex design consisting of many components that provide ventilation and protection of the building from condensate, moisture and heat loss.
With a poor -quality roof device, it may be required to repair not only the roof itself, but also the lowest floors of the ceiling, walls, floor. And therefore, expensive interior decoration and furniture may suffer. The roof device must be thought out even at the stage of designing an elite cottage. In it, you indicate in advance the type, roof shape and materials for use.
Be sure to determine whether the roof will be used or will be unexplosive, that is, you need attic premises or not. The roof device will depend on this.
The roof, like the facades of the building, serves as a certain decoration of the building. So that your elite cottage from others is distinguished by originality and appearance, it is worth choosing the shape of the roof, which corresponds to the general appearance of the house.
Thus, during the construction of an elite cottage, you cannot save on anything! It is necessary to thoroughly and seriously approach the selection of the site and carefully develop a project of the mansion and its interior to the smallest detail. This is the only way you can embody your dream into reality!

