The procedure for warming the roof is a rather important process that allows ...
|
|
Parquet is the most expensive and noble flooring. But even the most ... |
We all live in difficult times, and sometimes the only safe place is our ... |
Garage with a attic attraction: construction technology
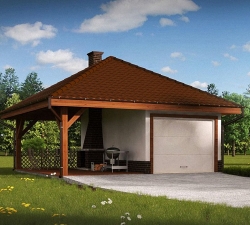
In the process of choosing building materials for the construction of the garage, foam blocks are characterized by the optimal ratio of reliability and affordable cost. The main advantages of this material are its resistance to ultraviolet, frost, moisture, and most importantly - maintaining heat in the room. Therefore, having built a garage from foam blocks, the risk of freezing the car in it is minimized. We will consider how to build a garage with an attic from foam blocks further.
Table of contents:
- Advantages of erecting a garage with a foam -block attic
- Pentlock Garage with attic photo and construction features
- Two -story garages with attic: Building the foundation
- Garage with an attic: Technology of construction and calculation of materials
- How to equip a observation pit or basement in a garage
Advantages of erecting a garage with a foam -block attic
The construction of the garage is a very important process, the implementation of which should be approached with special seriousness. The initial stage in the construction of the garage is the preparation of a garage project with a attic from foam blocks. There are several options for designing the garage:
- Self -drawing up the drawings of a garage with an attic, however, to perform this action, you need to have great experience in the construction industry, in addition, a number of calculations should be carried out by determining the level of freezing of the mail, and on their basis determine the optimal depth of the foundation and its type, the slightest errors In this matter, they will lead to incorrigible actions and damage to the entire building;
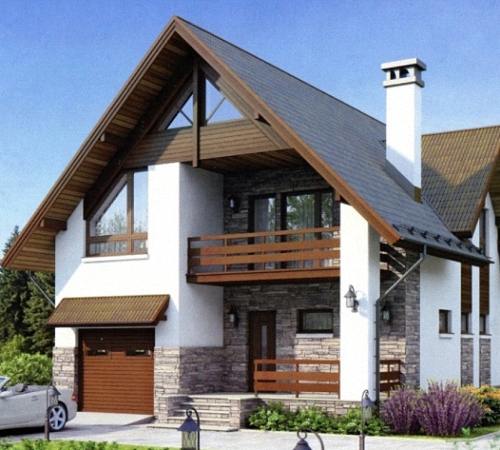
- The search for a finished garage plan with an attic - this option will save time on calculations, however, it should be taken into account that the individual characteristics of the area and a certain area on which construction work will be carried out will not be taken into account;
- The third and most optimal option would be to appeal to a specialized organization, experienced specialists of which will prompt and select such a garage project with an attic that will last you for the longest possible.
Having chosen, as a material for the construction of a foam block garage, we propose to get acquainted with some of their advantages and disadvantages. Among the positive characteristics of foam blocks, we note:
- A high level of strength allows you to build not only a garage from foam blocks, but also the second floor in the form of an attic;
- Excellent operational characteristics make foam blocks with popular material in low -rise construction;
- low density provides the ease of installation, low weight that does not load the foundation;
- a low level of thermal conductivity helps maintain optimum temperature in the room in the winter season;
- good soundproofing characteristics - due to the fact that there are pores filled with air inside the foam blocks, they have good sound insulation, thanks to this, the sounds coming from the street are not heard in the house or garage;
- stability before moisture provides frost resistance of the material and the duration of its operation;
- fire safety protects the building from sudden fire or from the spread of fire;
- The homogeneous structure of foam blocks allows them to saw and drill them, if necessary.
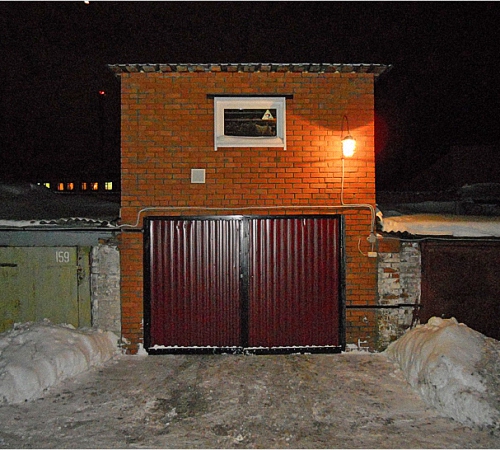
Despite this, foam blocks have certain shortcomings. This is, first of all, its fragility, therefore, in the process of transporting foam blocks, they often break. Due to the presence of a large number of pores, when moisture enters foam concrete, it loses its strength and changes the technical characteristics. In addition, the construction market is full of cheap fakes of foam concrete. Which is made by non -specialized organizations and, in addition to low cost, has the same quality.
The structure and technical features of foam concrete allow you to build a garage, the upper floor of which will be the attic. Therefore, if necessary, the attic can be used both as a dwelling, and as a place for storing unnecessary things.
Pentlock Garage with attic photo and construction features
Before proceeding to the consideration of stages in the construction of a garage with an attic. We offer to get acquainted with the advantages of using foam blocks for this process:
- First of all, foam blocks are quite light and do not load the foundation at all, therefore, with their help it will be possible to significantly save in the process of erecting and determining the type of foundation for construction;
- In addition, a certain strength of the foam concrete quite allows us to build a garage room from it in which there is an attic;
- High thermal insulation characteristics will save heat in the garage, even in the most severe winters;
- The speed of work and the ease of construction of the building will allow you to build a garage in a few weeks;
- The affordable cost of the material provides low budget for the building.
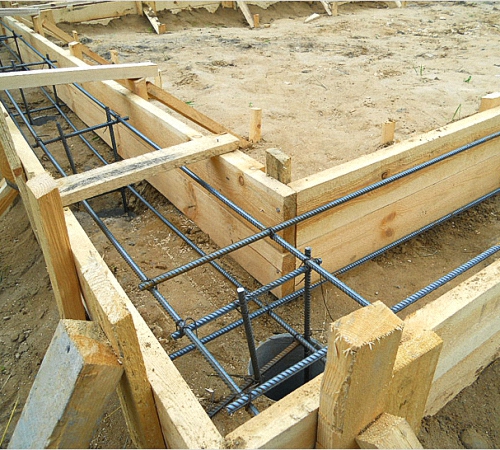
At the beginning of the layout, the level of groundwater is determined on the surface of the site for the construction of the garage. In addition, this question can be asked among geological organizations or people with recent experience in your region.
If you decide to contact a specialized organization engaged in design, then, it is enough to present them all your requirements for construction and after time you will have a ready -made project of the garage with an attic. At the same time, the size of the structure, the number of machines that will be located in the garage, the type of roof will be clarified - single -sloping or gable, the presence of the attic, its purpose: residential or non -residential. In addition, the garage may be exclusively a place for storing the machine, and can become a full -fledged building and the ventilation, air conditioning, heating, water supply, etc. connected to it. All these were made in the design process.
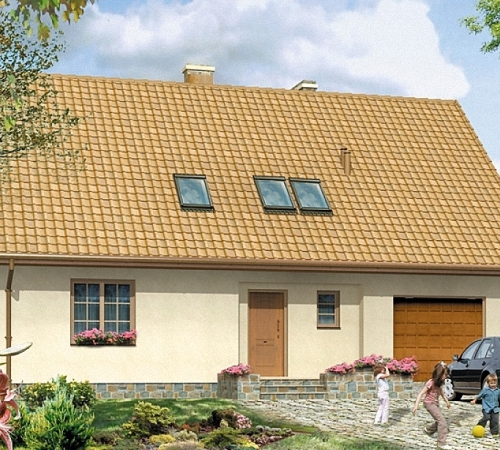
If the layout of the garage with the attic is carried out with your own hands, then the elements in the form of an observation pit, cellar, places for the location of tools and other accessories should be provided in advance.
The arrangement of a garage with a residential attic requires a special approach to its layout. Since it will be necessary to provide the most comfortable conditions for residence in the living room. You should think over exhaust and ventilation systems that help get rid of exhaust gases.
If the construction budget is limited, then the optimal option would be to arrange a garage for one machine in which there is a single -sided roof and there is no observation pit. The minimum value of the garage length is about 600 cm. The optimal height for a garage room is from 250 to 300 cm.
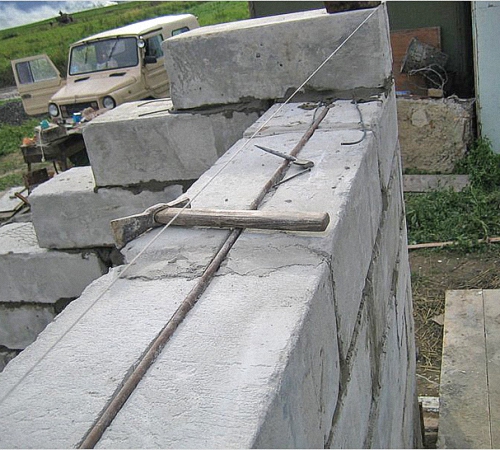
The construction of a garage with an attic consists of such stages:
- preparatory work on the site, its alignment, cleansing of garbage;
- foundation construction;
- wall laying;
- installation of windows and doors;
- arrangement of the roofing system;
- finishing work both outside and indoors.
Two -story garages with attic: Building the foundation
You should start work on the foundation after drawing up the final project of the building. It determines the type and depth of the foundation. These factors depend primarily on the characteristics of the soil of this region, as well as on the size of the building and its load on the foundation.
If you have chosen the foundation of the tape type, then in this case you should mark the site under the piggle of the pit. For these purposes, it is necessary to use pegs installed in the corners and perimeter of the future building. After fixing the corners, you should check the evenness of the future foundation. It is also necessary to make sure that it will be convenient to drive into the garage and do not meet any obstacles in its path.
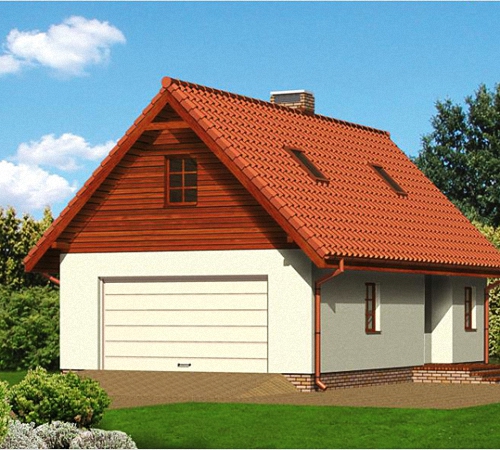
This is followed by the process of digging a pit, there are two options for its implementation:
- manual;
- Automated.
The first option is appropriate when the foundation depth does not reach one meter. Otherwise, it is better to use special equipment that save time and physical strengths.
The strip foundation of small laying is relevant for the dense in the structure of clay-sand soils. If the soil is characterized by heaving and mobility, then we recommend choosing a monolithic foundation. In this case, under the building one solid plate of reinforced concrete is installed or the surface is completely poured with concrete raster with preliminary reinforcement. However, in this case, it will not be possible to equip a viewing hole or basement.
We return to the construction of a strip foundation for the construction of a garage with a attic from foam blocks. After the foundation pit is dug, the process of arranging pillows of sand and crushed stone in it follows. The thickness of each layer is about 10-15 cm, while they are thoroughly trim. Next, the formwork and surface reinforcement is installed.
It is recommended to pour the foundation of the strip type at a time, this ensures a higher level of its strength. Do not forget about the use of a concrete vibrator that will save concrete from excess air and make it more durable.
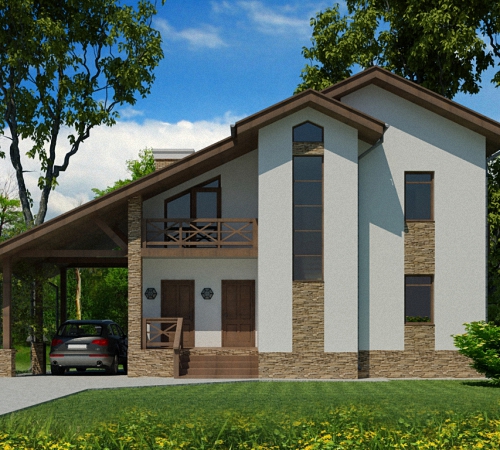
Garage with an attic: Technology of construction and calculation of materials
Before starting the construction of the walls of the garage, the number of foam blocks that will be required in the work should be calculated. This information is entered into the estimate. It is also necessary to calculate the solution by which masonry is carried out.
To the total amount that will turn out after the calculation should be added from 10 to 15% to compensation for damage to the material in the work or during its transportation.
In order to build the external walls of the building, it is recommended to use material, the size of which is 20x30x60 cm, and to build internal partitions, foam blocks in size of 10x30x60 cm.
Next, you should decide on the method of laying foam blocks:
- in a ratio with height;
- in relation to the width.
The amount of material in the first and in the second case will differ for garages made in the same size. Foam blocks are sold on pallets and calculated by cubic meters, so in order to find out how much material is required, you should find out the volume of each of the walls and partitions of the garage. One cubic meter contains an average of about 26 foam blocks.
To perform laying the walls of the garage with the attic, a special solution based on cement should be used. In the process of preparing it, add plasticizers that improve the clutch of the solution with the material. In addition, it is possible to use building glue for masonry foam blocks. Its cost is much higher than a cement mortar, but the preparation process is easier, so styling is faster.
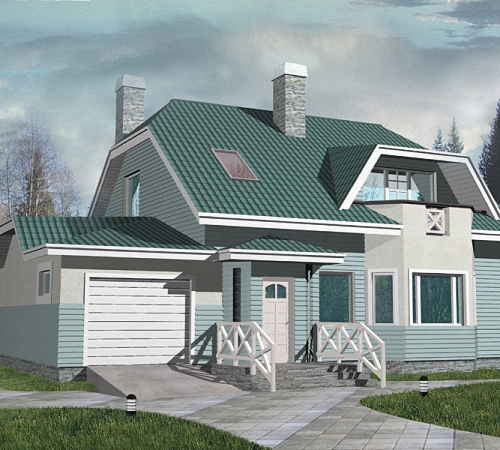
Keep in mind that horizontal seams, after laying each of the two rows, need additional strengthening using a reinforced grid. After laying the walls, the beams are installed from which the floor of the future attic will be formed. If the room is residential, it is recommended to additionally insulate the ceiling with mineral wool or foam.
It is necessary to start the construction of the walls from the corner areas, gradually moving to the center of the wall. After the first row is laid, you should leave it for several hours, for the final grasping of concrete. In addition, while the solution freezes, you should check the wall for evenness using the construction level.
When the last row is laid, a gap of 200 mm is left in the longitudinal wall, with an interval of 200 cm. This process will facilitate the process of laying transverse beams for the floor in the attic.
How to equip a observation pit or basement in a garage
For each lover of cars and any other transport, the presence of an observation pit in the garage is quite important. To arrange it, use this instruction:
1. First, decide on the optimal size of the pit for the basement or observation pit.
2. Next, you should dig a hole in a ratio with a previously defined depth. Please note that the minimum interval between the pit and the garage floor is 300 mm.
3. Next, the sand pillow is installed, its tamping and filling the observation pit.
4. When arranging the basement, a reinforced ceiling should be equipped. The formwork is set on it, and then filling is made.
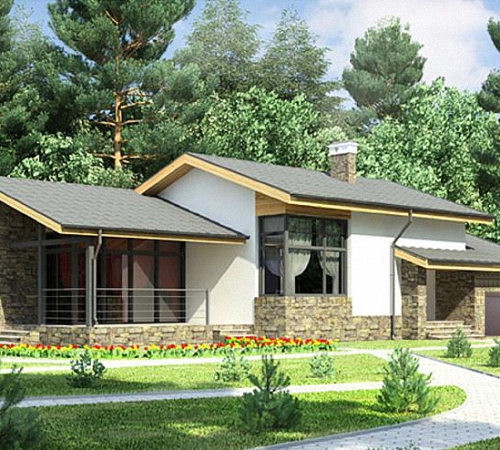
5. In the process of performing work, only high -quality concrete should be used.
6. After solidification of concrete, the option of wall decoration using ceramic tiles, paint or porcelain tile is possible.
