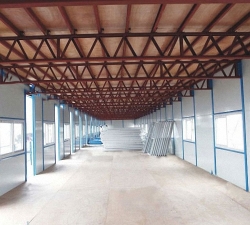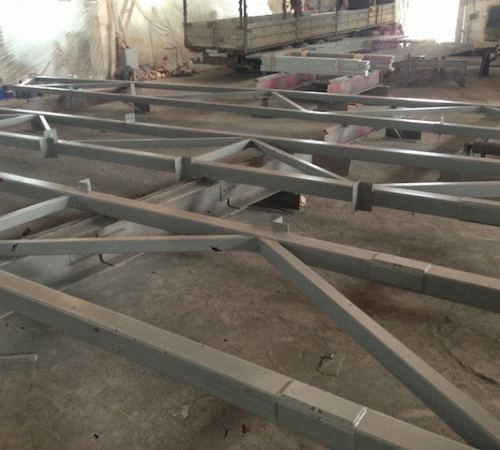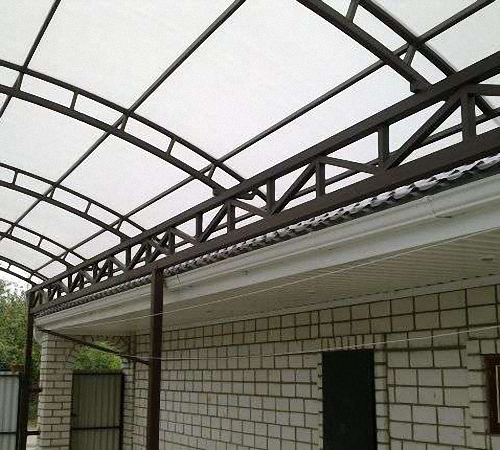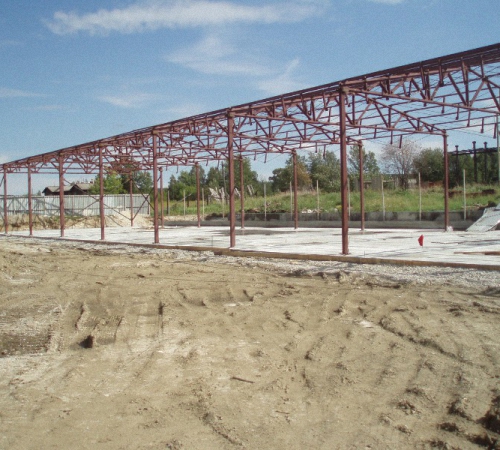One of the most difficult works when repairing housing, according to both masters and ...
|
|
Thinking about the construction of their own home, developers are increasingly giving ... |
For the construction of a house of low number of storeys, more and more people are used ... |
Farmers from profile pipe

If necessary, profile pipes are used in the construction of the canopy. Farms from a profile pipe are a durable, strong and economical design that allows you to block any span. We will consider how to build farms from a profile pipe further.
Table of contents:
- Features of the farm design from a profile pipe
- Advantages of using a farm from a profile pipe
- The scope of the use of farms from a profile pipe
- Types of farms from a profile pipe
- Farms from a profile pipe: Calculation of the structure
- Manufacturing farm from a profile pipe
- Recommendations for the device of a farm from a profile pipe
Features of the farm design from a profile pipe
Farms from a profile pipe are built from a metal profile, which is made by rolling and processing the metal using special machines, depending on the type of section, the profile pipes are divided into:
- oval section profile,
- rectangular section,
- square section.

For the production of profile pipes, high -quality steel is used. The initial shape of the profile pipe is round. But, after undergoing processing in a hot or cold way, the pipe is deformed in the desired shape. Profile pipes are of different sizes, the minimum section is 15x15 mm, and the maximum 45x5 cm. The thickness of the pipe wall is 1.12 mm, and the length is 612 cm.
The span size in which the farm is installed affects the load and efficiency of the consumption of materials.
Flat type farms require fixing, and spatial -type farms act as a rigid structure that can withstand any loads.
The main components of the farm:
- belts - act as a contour,
- racks,
- braces,
- Supporting.
For the manufacture of the farm, the presence of connectors is necessary as which are double material, scarves, rivets and welding.
Farms from a profile pipe photo

Advantages of using a farm from a profile pipe
- high strength provides the duration of operation;
- The use of the profile allows you to build the most complex structures, attaching a minimum of costs;
- affordable cost;
- The weight of the farms design is small, since the pipes inside are empty;
- The farm from the profile pipe is resistant to deformations, mechanical shots or other damage;
- Anti -corrosion - this design is resistant to moisture, and metal pipes do not rust over time;
- The possibility of further decoration with the help of polymer paints, which will give the farm a beautiful appearance.

The scope of the use of farms from a profile pipe
Farms from a profile pipe are used for the construction of metal frames, which in the future will become canopies or buildings.
The farm from a profile pipe with the role of a car canopy, in the absence of a garage, copes perfectly.
To protect open areas from the sun, farms from a profile pipe are also built.
They use farms for building bridges or blocking an industrial or private building.
Additional farms from the profile pipe use:
- at communication facilities,
- power supply lines,
- transport roads,
- In the construction of bridges, factories, sports complexes or scenes.

Types of farms from a profile pipe
Farms from a profile pipe are divided into two types. One type of farm represents a structure in which all elements are connected in one plane.
Another type implies a farm with the manufacture of a hanging structure, which includes the upper and lower belt.
The choice of design depends on such factors:
- The load on the farm,
- The slope of the structure,
- the place of placement of the ceilings,
- The length of the span.
Depending on the angle of the slope, such farms are distinguished:
1. A farm with a slope angle of 22 to 30. In the presence of data on the angle of the roof slope, when constructing a small slate overlap, the best option would be to use triangular farms from a profile pipe. To calculate the height of the farm, the span should be divided into five. The advantage of this design is light weight. If the length of the span is large and exceeds fourteen meters, you should choose a design in which the braces are located from top to bottom. A panel is made on the upper part of the farm, the length of which is from 150 to 250 cm. This design consists of two belts with an even number of panels. In the manufacture of industrial farms from a profile pipe, the length of which is more than twenty meters, they are mounted using a undergone metal structure. Such designs are connected by support columns. Polonsso farm is a design that consists of two triangular farms connected by a tightening. Such a farm prevents the presence of long braces in the middle of the structure, and facilitate the overall weight of the structure. In the upper part of such farms there are a large number of panels, the length of which is more than 2.5 m. When fixing the ceiling on the farm, tightening is fixed in the upper node of the belt.

2. In the case of a slope of the roof at an angle of 15 to 22, the height of the farm is calculated by separating the length of the span into seven. The length of such a farm does not exceed twenty meters, with a larger length it is better to use the Polonsso farm. To increase the height of the structure, the lower belt should be made broken.
3. With a minimum slope of the roof, which does not exceed 15 degrees, the farms in the form of a trapezoid are installed. The height of such a farm is calculated by separating the length of the span by the number from seven to nine, depending on the exact value of the slope. If the farm is not installed directly on the ceiling, then a triangular grille is used as braces.
In accordance with the form of the farm from a profile pipe, they are divided into:
- Single -sided farms from a profile pipe,
- gable farms from a profile pipe,
- straight farms from a profile pipe,
- Arkal farms from a profile pipe.
Depending on the outline of the farm belt, they are divided into:
1. Farms with the device of the parallel belt are distinguished by the following advantages:
- ease of installation due to a large number of identical details,
- The length of the rods used in the device of the lattice and belt is the same,
- the presence of a minimum number of joints,
- full unification of the structure,
- Use in the presence of a soft roof.

2. Single -toe farms from the profile pipe have the following advantages:
- hard -assembly device,
- lack of long rods in the middle of the farm,
- Difficulty, but at the same time the efficiency of the design.
3. Porigonal farms are characterized by features:
- Used to arrange buildings that have a large weight,
- ensure the efficiency of using the profile,
- The device of the porigonal farm is quite complex and laborious.
4. Triangular farms are characterized by ease of manufacture and are used for roofs with a steep slope. Flaws:
- complexity in the device of support nodes,
- Large profile consumption.
Depending on the arrangement of the lattice in the farms, they are divided into
- Triangular grilles are most often used in farms with parallel poles, sometimes in the farms of trapezoid or triangular shapes,
- Satable type lattices are characterized by the complexity of execution and a large consumption of material,
- Individual lattices are made based on the size and features of the farm.

Farms from a profile pipe: Calculation of the structure
1. Before the calculations, for the manufacture of farms from the profile pipe, you should determine the scheme in which the dependence of the length of the farm on the angle of the roof is indicated.
2. When choosing a circuit, you should determine the contours of the farm belts. This part depends on the functions of the structure, such as roofing materials and the angle of inclination.
3. The next stage involves the choice of farm size. When calculating the length of the farm, the angle of inclination should be taken into account, and the height depends on the type of ceiling, the possible transportation of the farm and the total weight of the structure.
4. In the event that the length of the farm exceeds 36 m, it is necessary to calculate the construction rise.
5. Determine the size of the panels. The calculation should be carried out based on the load that the farm should withstand. When constructing a triangular farm, the angle of inclination is forty -five degrees.
6. The final stage is the determination of the internodesel distance.
Recommendations about calculations:
- To calculate the farm from a profile pipe, use the services of a specialist or special computer programs;
- Check the correct calculations several times;
- for calculating and manufacturing a farm from a profile pipe drawing - a mandatory and necessary component;
- Be sure to consider the maximum load on the farm design.

Manufacturing farm from a profile pipe
To collect or fasten the elements, you should use tacks or paired corners.
When constructing the upper belt, use two taurus corners with different lengths of the sides. Jack the corners among themselves smaller sides.
To connect the lower belt, use corners with even sides.
In the manufacture of a large and long farm, overhead plates act as connectors. For uniform load distribution, pawn -type channel is used.
Install the braces at an angle of forty -five degrees, and the racks at right angles. To make such a design, use taurus or cross -shaped corners with even sides fastened with plates.
Taurus are used for the manufacture of holistic welded systems.
After the assembly is completed with the help of tacks, they begin to carry out welding. Welding is performed manually or automatically. After welding, each seam should be cleaned.
The final stage includes the processing of the system with special anti -corrosion solutions and paint.

Recommendations for the device of a farm from a profile pipe
1. To facilitate the design of the farm, with a minimum roof slope, use additional lattices.
2. To reduce the mass of the farm design, with a slope of the roof from 15 to 22 degrees, arrange the lower belt with broken.
3. When installing a long farm, install only an even number of panels.

4. If the length of the farm exceeds 20 meters, use the Polonsso farm device.
5. The size and section of the profile for the farm depends on the width and the slope of the canopy.
6. The distance between the two farms should not exceed 175 cm.

This article is interesting besides
Interesting this article, besides copywriter, did anyone read? Akhineya is complete.
I completely agree, Brausatina
I completely agree, Brausatina
What kind of program?
What kind of program?
Why don't you like your
Why don't you like your language so much that so many mistakes have made in the text?