In the rooms where electronic equipment is installed, for flooring, like ...
|
|
There are several systems that fall under this definition. This is due to the big ... |
Laying laminate on an old wooden base constantly raises many questions ... |
House in the style of the fachwerk: construction technology

In the era of the maximum development of design and construction, many dream of their own ideal housing, and in order to implement this dream in life, it is necessary to take care not only of the internal environment, but also about the appearance of the structure. At the same time, the choice of the stylistic direction depends on many factors, among which both the surrounding small architectural forms and the landscape, as well as financial and technical capabilities. However, the fundamental criterion when choosing the direction of stylization is the taste preferences of the future homeowner. Despite the fact that in this case everything seems obvious, the situation is somewhat complicated by the increased requirements for private real estate. In Russia, more and more often you can find elite suburban villages, cottages in which are made in the same style. An unusual solution gaining more and more popularity is groups of cottages, the facade of which is made in the style of the Fachwerk, which came to us from Western Europe. The historical quarters of the ancient towns of Germany, Switzerland and Holland are built up with similar buildings resembling gingerbread houses from a fairy tale that fascinates tourists and are already attractions in themselves. These buildings are shrouded in the charm of Europe and the spirit of antiquity, which evens over modern Fakhver buildings. Thanks to the development of innovative technologies in construction, supplemented by high professionalism of masters, each developer gets the opportunity to recreate a do -it -yourself fachwerk at home. To make sure that you want to have such a house in private ownership, get acquainted with the materials of this article, which discusses the features of building a house in the style of the fachwerk.
Content
- Houses in the style of the fachwerk: A brief historical certificate
- German Fahverk: Design features of the building
- Causes of popularity of houses in the style
- Projects of houses in the style of Fahverk
- Building a house in the style of the Fahverk: Fundamental moments
- How to finish a house in the style of the fachwerk?
- A few words about the design of Fakhverkhaus
Houses in the style of the fachwerk: A brief historical certificate
The name of the Fakhverk style that comes from the German Fach - panel, werk building, and generally translates as a frame structure, came to us from Germany, where this architectural solution has been popular since the 5th century. First of all, it is necessary to understand that the Fachwerk is a special type building structure, which is the basis of which is a hard frame made of a beam and formed by a system of vertical, horizontal and diagonal elements, such as racks, beams and braces. In this case, the intervals between the supporting elements are filled with various materials. If earlier it was a stone, clay or saaman, then the development of today's construction production allows you to diversify this list with modern heaters and sandwich panels. Despite the fact that such frame structures made of wood are common in the territory of the entire European state, they are steadily associated with gingerbread houses from German fairy tales. Historically, the fachwerk style was used in the construction of not only residential quarters, but also warehouses, industrial buildings, warehouses and even small churches. It is important that the frame constructions in the style of the fachwerk play not only the functional, but also the decorative role, which is due to their distinctive feature of the visible frame of the structure, which emphasizes the shape of one -story and two -story buildings with its cellular structure.
Currently, frame construction methods are used in the construction of elite houses. A characteristic feature of the style of any restrictions on the designer’s imagination, and a large area of \u200b\u200bglazing creates a unique feeling of unity with nature. The modern manifestation of the eater was the stylistic direction originated in the 70s of the century. The main trend of that time was the radical restructuring of old forms into something new, previously unknown and not always successful. It was at this time that the Fahverk survived his second birth with subsequent interesting development. To date, they distinguish between the construction of houses in the style of the fachwerk and the decoration of houses in this style.
Houses in the style of the fachwerk photo
German Fahverk: Design features of the building
The German Fahverk is considered the most ancient building style, the main architectural and stylistic concept of which is borrowed by modern eater buildings. But, despite the unity of the stylistic concept, modern houses in the style of Fachwerk demonstrate only external similarities with their ancestor by the German Fachwerk and the distant similarity of architectural forms. The modern house in the German style of the Fachwerk is a reliable frame structure of high strength, which is designed in the spirit of past years and demonstrates respectability, nobility, as well as the clarity of lines and the perfection of forms. The basis of the House in the German style of the Fachwerk is a frame, which is made of whole or glued beams of coniferous wood. The know-how of modern construction is the construction of the frame of the house in which polypropylene or mineral wool plates are placed, equipped with two membrane layers: windproof, preventing fibers of thermal insulation material, and moisture-proof, protecting the material from moisture penetration.
For the manufacture of the building, pre-prepared sandwich panels are used, tested on both sides by cement-stroke, mineral wool or polypropylene slabs attached to the wooden frame of the building. To manufacture the frame of the building, only modern equipment is used to carry out work with high accuracy. Also, at the production stage, it is processed with antiseptic compounds that prevent the development of mold and fungus. In addition, the frame of the building can be glazed, filled with slabs or sandwich panels, without receding from the architectural project. At the final stage of construction and when exterior decoration, wooden structures must be treated with protective compounds made on a natural oil basis that protect the frame structure from exposure to ultraviolet radiation, fire and biological damaging objects.
Causes of popularity of houses in the style
- The sophistication of the appearance is not the only advantage of houses in the style of the fachwerk. Modern houses made in this style are distinguished by a large area of \u200b\u200bglazing, due to which the impression is that the boundaries of the house dissolve, ensuring the unity of man and the surrounding nature. However, this is also the reason for the popular error that such designs cannot be used as residential structures in regions with a harsh climate, and even more so in conditions of harsh Russian winters. In order to dissuade you in this, we note that the eater houses are one of the most economical designs in terms of energy conservation and can make direct competition to buildings made of brick, concrete, stone and logs.
Important! The greater saving of heat -energy, inherent in the eater houses, is due to the use of special energy -saving glazing. Unlike ordinary glass, it reduces heat losses that occur through the openings. In addition, in the manufacture of modern eater structures, sandwich panels are used, the structure of which includes thermal insulation materials that reduce heat loss. And, finally, such buildings are equipped with a warm floor system that regulates heat transfer in the building.
- The optimal rigidity of the frame guarantees the lack of shrinkage and deformation, which is another, indisputable advantage of Fachwerk structures.
- In the process of individual construction of houses, for difficult conditions, such frame structures are often used, which is due to their lightness and, unlike brick houses, less pressure on soils. Due to the fact that frame structures of this type do not need to install an enhanced foundation, limited to a fine -chained system, you get the opportunity to save on construction.
Projects of houses in the style of Fahverk
Design of the main stage of any construction. High -quality projects of houses in the style of the fachwerk, developed by competent specialists, the key to successful construction. In the case of a competent approach to the construction of houses in the style of the Fachwerk, the construction will last more than a dozen years, while retaining its initial characteristics. To be sure that the house will be characterized by a comfortable layout, you need to think about the development of an individual project. If you plan to build a house characterized by a complex non -traditional design, you can’t do without an individual project in any case.
Even an inexperienced master understands that the design of the Fahverchouse is not the simplest option for building houses in our climate. Due to the fact that the fachwerk houses are not similar to one another, and can differ not only in the method of finishing and size, but also with layout, experts do not recommend neglecting the preparation of projects, during the development of which you can decide on the number of storeys, the number of inputs , an option of glazing and the nuances of the internal layout.

A distinctive feature of the frame structure in the style of the fachwerk is the floor protrusions, the question of which is being resolved or absent at the stage of developing a house project. Initially, they were intended to protect the front wall from precipitation. Currently, the arrangement of a house in the style of the Fachwerk according to all the rules involves the presence of floor ledges, which contribute to a slight increase in useful area. Also, at the stage of designing a one -story house in the style of the Fachwerk, the issue of the presence and location of balconies and terraces, which are an integral detail of modern Fakhverkhaus, is resolved. The design stage allows you to play with glazing variations, the color solution of the frame and constructive elements, you will have the opportunity to recreate a unique house in the style of the eater, which will be associated with ancient gingerbread houses from German fairy tales or with modern Modern style villas.
Building a house in the style of the Fahverk: Fundamental moments
The easiest option for creating a house in the style of the fachwerk is its original construction using the fundamental moments of this technology. In order to subsequently deal with construction technology, we denote the main stages of the construction of Fakhverkhaus:
- Processing of wooden materials with specialized antiseptic compounds, which prevents the development of mold, fungus, and also reduces the absorption of wood;
- Installation of the frame of the Fakhverkhaus;
- Filling the frame of sound and heat-insulating materials;
- Roof installation;
- Implementation of internal and external wall decoration;
Important! Since the start of the construction of houses in the style of the fachwerk, it was believed that they are intended only for regions with a mild climate, but the technologies are not standing still, and today in the process of building the fachver constructions is supposed to be used:
- Sandwich-assemblies;
- Warm floor systems;
- Energy -saving glazing.
Preparation of the territory for construction
- Before starting construction, it is necessary to prepare the site on which the building will be built and examine the soil. You can use any foundation suitable for the construction of wooden houses as the basis of the end of the house. This is due to lightness inherent in any wooden frame building, thanks to which. Carrying structures will not create pressure on the foundation.
- If the site selected for construction is characterized by the presence of heaving soils, it is necessary to build a more reliable foundation that will prevent squeezing it in the winter using groundwater. The choice of the type of foundations must be carried out by focusing on the features of the soil, which will allow you to determine the type of foundation, it will be tape, columnar or pile.
How to install the frame?
- To ensure isolation, the structure from humidity, a layer of waterproofing materials is laid on top of the foundation, after which the tanning crown is installed from a beam, the cross -section of which is 50x200 mm. Before mounting the frame, the beam is treated with antiseptic compounds. After the strapping crown is ready, the lower part of the frame is attached to it. To ensure the reliability and rigidity of the frame structure, use compounds of parts of various types, such as a swallow tail, a hidden spike, as well as the use of wooden bumps during the attaching of parts.
- Houses in the style of the fachwerk are characterized by the presence of a rigid frame consisting of vertical and horizontal beams, as well as diagonal elements of braces, which are a distinctive feature of the end of the fachver structure and give it stability. To make fasteners invisible, as well as hide the visible parts of the sheathing, use the connection to the groove and spike.
Important! The most popular material for the construction of houses in the style of the eater is a strict polished glued beam from coniferous wood, pre -treated with specialized protective compounds. Often, metal beams are used to install the frame, the use of which makes the design even more durable.
- The installation of supporting racks is carried out in accordance with the requirements of the project, which takes into account the width of window and doorways. The distance between the support racks depends on the width of the window and doorways, but it should not exceed 3-4 meters.
- As a material for the installation of floor beams, they use a torn board with a cross section of 50x200 mm, processed by fire -protection compounds. Installation of the elements of the frame hidden by the lining and which are not visible details of the structure in the style of the fachwerk is carried out from a trim with a section of 45x145 mm, also treated with fire -protection compounds. After the installation of the walls is completed, the rafter system of the four -sided roof is made. At the same time, the installation of the structure of the house in the style of the fachwerk at this stage is slightly different from the installation of a traditional frame structure.
Features of the installation of wall lining elements: Popular materials
The development of modern technologies allows you to replace traditional clay, Saman and reeds, previously used to fill the space between the supporting beams, to more modern thermal insulation materials. Currently, modern materials are increasingly used for these purposes, for example, basalt wool, polyurethane panels or cement-stove. The same materials are used to decorate a house in the style of the fachwerk.
Important! A distinctive feature of the eater -grinder is that horizontal and vertical beams and braces located in the outer plane always remain open.
The final stage of construction is the filling of the empty space of the frame with the subsequent installation of windows and doors. Recently, large glasses have been increasingly used for these purposes, which ultimately led to the development and popularization of a glass logword. In the appearance of the end of the end -of -wrap design, classic styles are combined: European and Japanese.
Important!To ensure the preservation of heat in the house where the voids in the frame are filled with glass, experts recommend using specially designed energy -saving double -glazed windows made of low -emission glass characterized by argon filling. Despite the fact that such a house is filled with natural light, its external fragility is very deceiving.
Another material used for these purposes is cement-brown slab (TsSP), which is a sheet of rectangular shape, which is made of Portland cement and wood chips. In addition to the specified components, the composition of the CSP includes special chemical components that provide the antiseptic properties of the material. The CSP refers to the materials of the low price category, and despite the fact that it is characterized by low bending strength, it perfectly withstands longitudinal loads.
How to finish a house in the style of the fachwerk?
The decoration of the facade of the House in the style of the fachwerk is a simpler way to create a Fakhverkhaus. In order to finish the house in the style of the Fachwerk with your own hands, the basis is taken as the basis made from any material and characterized by any constructive and stylistic variations. As the main material for decoration of facades in the style of the fachwerk are polyurethane, from which beams and bars are made, visually not distinguishable from wooden beams even from close range. However, unlike wood, they are resistant to high humidity, temperature changes and the destructive effects of insects. In addition, using polyurethane for the manufacture of beams, you can not worry about the appearance of deformations and cracks. To carry out the installation of polyurethane beams, you will need glue liquid nails.

Important! When purchasing glue for the installation of polyurethane beams, read the instructions to make sure that it is suitable for external work, and is also resistant to temperature and humidity drops.
An important stage in the installation of polyurethane beams is the cutting of parts and fitting joints, for which the end and circular saws will be required.

A few words about the design of Fakhverkhaus
At first glance, the simplicity of Fakhverkhaus, with a more detailed examination, becomes deceptive, since, attracting the views of others, the fachwerk -style houses create a unique luxury and recreate old German motifs in reality. Despite the fact that in the process of building and decoration of a house in the style of the fachwerk, specialists adhere to uniform principles, the variety of the appearance of the Fahverchouse is so large that it is difficult to find two identical buildings. Due to the variety of textures and colors, fachverkhauses are considered one of the most unique buildings.
The fundamental principles of designing houses in the style of the fachwerk:
- The facade of the house in the style of the eater can be complemented by any styles: it can be classical minimalism, an American ranch, and a German version of the country style, and even a combination of several national styles;
- The color scheme of Fakhverkhaus is also characterized by variety. The basic principle of the color scheme is the contrasting of the wooden beams that stand out on the main background of the wall. The most popular is the combination of light pastel shades and dark brown beams;
- Despite the fact that the combination of light walls and contrasting dark beams is most often used, the opposite combination is also acceptable and often more advantageous;
- The interior of the Fahverkhaus must correspond to its exterior. The interior of the building can be designed in the style of German country, which will make it possible to make a holistic picture;
- The German version of the country style involves the use of a large amount of wood. The textiles in the framework of this stylistic solution requires a thorough approach: it is best to lay a rough carpet on the floor, decorate the windows with dense curtains, and cover the furniture with dense bedspreads, combined with curtains in color and texture. The highlight of the style will be pre -aged wooden beams.




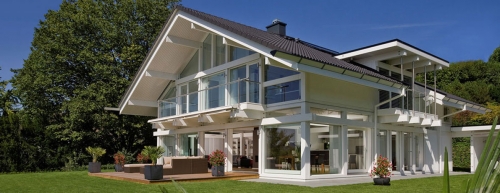
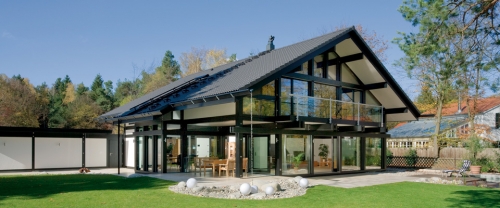



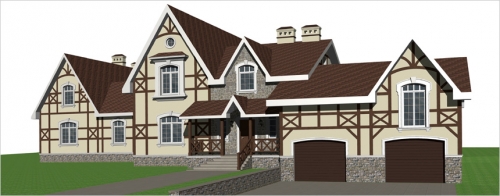






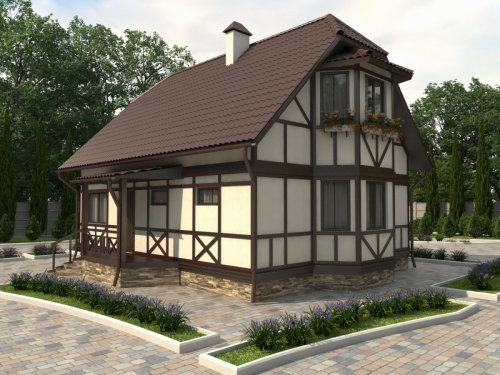
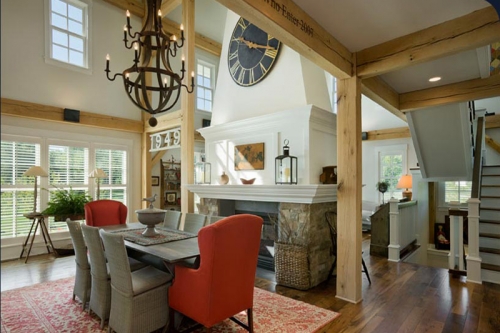
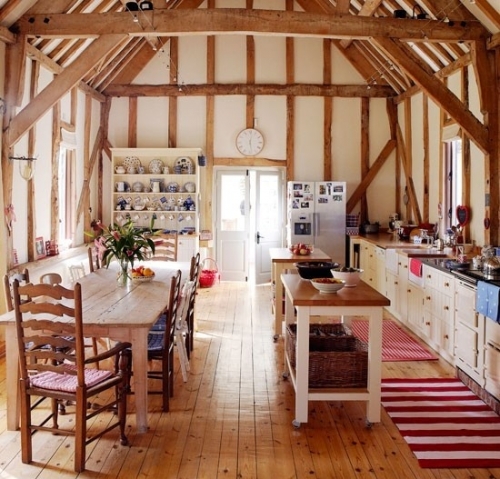

Everything is very high quality and house
Everything is very high quality and house and installation!