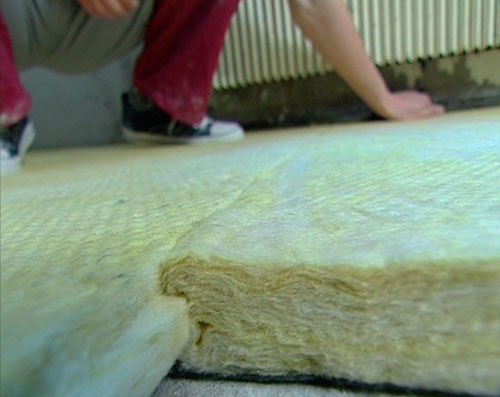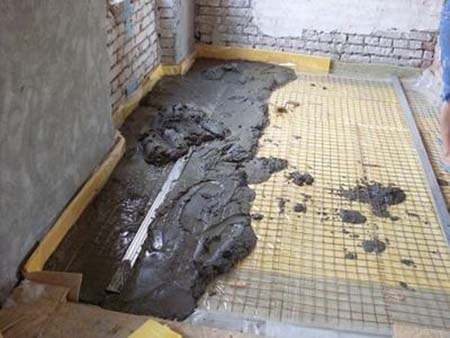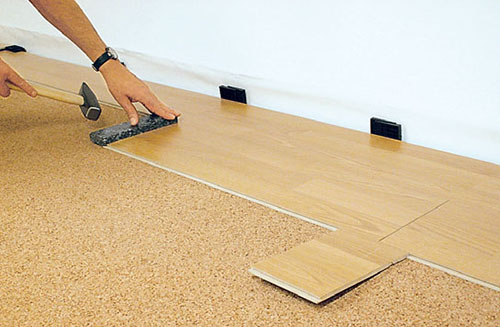DSP acts as leveling material for finishing flooring. His...
|
|
In the process of preparing concrete solution, sand, cement, filler and ... are involved |
The need for the toilet in the country arises after a few hours of staying on it .... |
Floating floor with your own hands. The device of the floating floor

There are several systems that fall under this definition. This is due to a wide variety of building materials. But if you figure it out, the main feature of all types of floating floors is the lack of rigid fixation with the base. The design of floating floors is a multi -layer pie from various purposes of materials that form a single design.
Content:
Advantages of the floating floor
Why do floating floors complex in design create, if there is already a time -tested concrete screed?
This is primarily due to high soundproofing properties. This is facilitated by the independent position of the flooring in relation to the base and walls.
No less important is the ability to make good thermal insulation in it. This is especially true for the first floors.

The third advantage is the ease of installation (if a dry screed is used or when installing a prefabricated floor)
In addition to these advantages, several more can be distinguished:
- the multi -layer of the floating floor screed provides the strength and rigidity of the structure;
- good heat and sound insulation;
- the effect of depreciation, which positively affects the musculoskeletal system;
- ease of care.
Most residents of multi -storey buildings suffer from shock noise. It occurs with fast walking, jumping, from rearranging heavy furniture, etc. Inter -story ceilings from concrete slabs are not able to absorb it. The best option would be to install a floating floor, which is able to improve the soundproofing indicators of an apartment by almost 50%.
He will not require special care during operation. It is washed, vacuumed and wiped, like any other flooring.
Designs of floating floors
In total, there are several main types: assembly, cork, concrete and dry screed. Let us consider in more detail each of them.
Bulk floating floor

This type includes floors from a laminate, a dodgy board, as well as parquet, so it is also called a wooden floating floor. Before proceeding with its installation, the materials should lie in the room in which they will be laid for some time.
One of the most important conditions of high -quality sex is the evenness of the base. If it has minor scratches, chips or any other small flaws are not scary. But if the base has significant irregularities, then its service life will be sharply reduced.
Check evenness using a two -meter rail or rule. By putting the rail to the floor, you can see whether the clearance has formed.
Floating cork floor
Multilayer panels are used for it, the upper layer of which is made of natural traffic jam. Each such panel has its own unique pattern. They do not have fastening with the base, but are only interconnected using the groove-glow system, the joints of which are processed with moisture-resistant glue. If necessary, they can easily dismantle and shift in another place.

Dry screed
It is the creation of the basis for the finish flooring. It should have good sound and thermal insulation properties. Therefore, you need to choose the material for it depending on the necessary goals. So, for good sound insulation, you should opt for mineral wool, which has the highest noise reduction index. And the foam will cope well with the task of insulation.
Concrete floating floor
It is the most durable of all types of floating floors. Therefore, it is often used where there are large loads on the floor: in storage and industrial premises. But in private houses it is not uncommon, since it is reliable and durable.
It consists of:
- even foundation;
- thermal insulation material;
- waterproofing;
- screeds;
- insulation tape.
When laying such a sex on the ground floor, it is necessary to lay a waterproofing material. In addition, a bromic insulating tape is mounted along the entire contour of the room. The screed is poured from high -quality concrete using a reinforcing metal mesh.

This type of floor will need to install heating contours. It doesn’t matter if it will be a water warm floor or electric, the main thing is that it should be.
Floating floor technology
The design of the floating floor consists of 3 main layers.
Base. The main condition it should be tough. It can be a concrete screed, reinforced concrete overlap or wooden floors.
Lining layer.This is an isolon, polystyrene, expanded clay or mineral wool. The type of substrate is selected not only based on the technical characteristics of the material, but also on the quality of the hard base. For an even base, sheets of polystyrene, isolone, foil -insolone or linoleum are suitable. If there are significant irregularities, then they can be fixed with expanded clay. But when it is used, it is recommended between a layer of expanded clay and the base to lay an isolon or any other vapor -permeable material.
Flooring.This is the upper flooring, the elements of which are attached only with each other. When laying it, regardless of the material, it is necessary to leave the gap around the entire perimeter, between it and the wall of 10-15 mm.
How to make a bonding floor with your own hands
Before making a floating floor, you need to level the base. To lay a laminate or a dodgy board, there is no need to make a concrete screed. It is enough that he does not have differences and other irregularities. Its laying on the old flooring is allowed, if only it was even. Consider its laying on the example of a laminate.
As a substrate, you can use an isolon or a thin roll cork. From the tools it will come in handy: roulette, hammer, pencil, metal saw or electrician.

All boards are attached from four sides with each other through the groove system using a hammer. You can start laying on either side, but so that the panels are located perpendicular to the window, in this case, the joints will be inconspicuous. A substrate is laid on a prepared base in one row, a number of laminate boards are placed on it, along the wall. At the same time, one should not forget about the gap between them and the wall. All boards are driven with a hammer, the main thing is not to overdo it and knock carefully. At the end of the row, the board is cut to the desired size. All subsequent rows are stacked in a checkerboard pattern. At the end, skirting boards with cable channels are installed.
How to make a cork floating floor
Swimming floors from cork panels can be mounted on an existing linoleum or carpet. But only if their surface is perfectly flat. In this case, it will be enough only to dismantle the baseboard.
If laying is carried out on a concrete screed, it should be even, dry and clean. Next, a thin substrate is laid on it, the distance between the stripes of which should be 1-2 cm. There is also a distance of 1-2 cm between it and the walls.
The cork is a hygroscopic material, therefore, a layer of waterproofing material (vapor barrier or polyethylene film, isolon) is required. Waterproofing must necessarily go to the walls of the room to a height of 5-10 cm.
It is desirable that cork panels are oriented in the direction of sunlight. Laying is carried out from right to left, in this case the comb will be directed to the wall, and the groove is inside the room. Thus, the entire first row along the wall is mounted. It should be calculated in advance so that the length of the last panel is not less than 20 cm. A new row can begin with the rest of the last panel of the previous row. During installation, the joints should not coincide with each other.

After the floor is laid, it is not recommended to put heavy objects on it for a week.
How to make a dry screed
This type of floor alignment is most common. This is mainly due to the simplicity of installation and the low cost of materials. After its installation, it is not required to allocate time for drying, or you can immediately start finished work.
Also, unlike a concrete screed, it has a low weight and can be used without a load on the supporting structures of the building. Its only disadvantage is low moisture resistance, but this problem can be dealt with using high -quality waterproofing materials.
Most often, a dry screed consists of two main layers: dry backfill and leaf material that closes it. Silicaemine or quartz sand, perlite sand or expanded clay is used as a backfill.

This stage not only levels the floor, but also creates a good sound and thermal insulation. On top of it, leaf material is attached to which GVL, chipboard, plywood and other sheet materials are suitable.
For vapor barrier between the backfill and the base, a plastic film with an overlap on the walls is laid. Joints should be glued with reinforced tape.
Then soundproofing is done. For this, a strip of mineral wool, isolone or foam 0.5-1 cm thick is laid along the perimeter of all walls.
Filling is carried out according to the lighthouses, which are later removed. It is evenly distributed across the floor and is thoroughly compacted. It is advisable to fall asleep in small areas to avoid the possibility of further curvature of flooring due to uneven precipitation.

On the surface, leaf material is laid in a checkerboard pattern. Between themselves, the sheets are attached with self -tapping screws.
How to make a concrete floating floor
It is made both in private houses, or apartments, and in industrial and storage facilities. It is resistant to temperature differences, durable and durable, and also has good sound and thermal insulation properties. You can do it yourself, in this case the price of the floating floor will be much lower.
If the floor is mounted on the ground floor of the house or in industrial premises, then it is necessary to lay a waterproofing material that is mounted on thermal insulation: polystyrene, dry backfill, polystyrene foam or mineral wool.
When all the insulating materials are laid, a contour tape is attached around the perimeter of the room, which will prevent the touch of walls with the floor structure.
After the tape is installed, filling begins. For this, concrete solution is used. The higher the concrete brand, the better the screed will turn out. Filling is made according to pre -exhibited lighthouses using reinforcement or reinforcing nets.

After pouring, the concrete floor should be given time to dry.
Tips
- It is desirable to lay a floating floor at room temperature and in dry conditions.
- It is impossible to additionally fasten it with screws, nails or glue.
- If the assembly floor is laid, before the start of installation, the prefabricated panels must lie for some time unopened at room temperature.
- Laying is carried out strictly perpendicular to the windows and with a gap between the walls.
- After installation, let the floor stand within 6 hours, and only then install the baseboard.
