To arrange a full -fledged water supply in a country house or in the country is little simple ...
|
|
Laminate is a strong and stable coating, but over time the surface can ... |
Everyone who decided to build a sauna on his country site is early or ... |
Do -it -yourself house
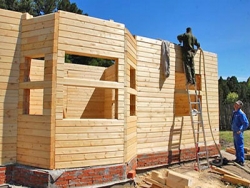
Houses from a profiled beam are cozy and reliable. They have proved their viability many years ago. A lot of time has passed, and the advantages of wooden houses are only added. Nowadays, such houses are built quite quickly, because they gather like a children's designer. This is also facilitated by the presence of special mounts and the availability of materials. In this article, we will consider how to build a house from a profiled timber on your own.
Content:
- Features of a profiled timber
- Start building a house from a bar
- Building a foundation for a home
- Installation of the base and gender
- Brill -up wall construction
- Warming and decoration of the house
- Home roof from profiled timber
Features of a profiled timber
A profiled beam is a building material that is extracted from coniferous trees, for example, pine, cedar, spruce, larch. If you carefully look at the material, you will notice that the inner side is even and strict, and the external side has the shape of a half -ovar, or it can also be even. On the sides there are special grooves and spikes that allow you to quickly and efficiently fasten the beam with each other. The main advantage of the profiled beam is environmental friendliness, since it is done without the use of glue.
Also, the material is very warm and relatively inexpensive. These moments bribe many people. As mentioned above, the profiled beam is quite easily and quickly collected, which is good news for lovers of independent construction. But do not forget that a profiled beam is a tree on which pores remain. Over time, mold, fungi, etc. may occur there. Therefore, it is always necessary to process wood with special protective compositions.
The profiled beam has practically no cracks, but if they appear, they can expand over time. It is very important to ensure that the cracks do not turn into through. Also remember that all wooden houses do not tolerate moisture. Therefore, you should carefully monitor the roof and not delay with its repair. If your house is periodically subjected to cold, additional insulation should be done.
Start building a house from a bar
It is very important to draw up a project of a house from a profiled timber. When you draw up a plan, carefully and accurately do all the calculations, as it will play a very important role in the purchase of the material. You can draw a project of the future home yourself, or you can contact the construction company. Before you begin to prepare for construction, you should understand that the best time for construction is winter.
If you plan to independently work wood, it is better to do it in the cold season and dry for a long time at home. In this case, the beam will be seated evenly and calmly. But do not fall to extremes - it is better to abandon such work in severe frosts, since the tree can become very fragile.
With an independent harvesting of the material, you must take into account all the factors and choose a healthy tree without cracks. After that, you need to exactly cut the logs and treat them with a special antiseptic. You can purchase the finished material that will be cut to your requests. Play will also be cut out there, and you just have to lay out a house from a profiled timber with your own hands, like a constructor.
Building a foundation for a home
Before you decide on the necessary type of foundation, study geological conditions. To do this, you should find out the groundwater indicator, the composition of the soil, look at the design of the foundation of already built houses in this area. Ribbon foundations are often laid for houses made of concrete, brick or slag blocks. The process of building such foundations is quite simple, but is characterized by a large consumption of material and laboriousness.
For wooden buildings from a beam, columnar, pile or finely buried strip foundation is ideal. Let's look at the construction scheme for a finely buried tape foundation. It all starts with markings. In this process, it is very important to adhere to accuracy. Mark the external and internal corners of the building. After that, you need to combine their cord to give volume. Thus, you will understand how the foundation should look.
After that, you can start digging a hole, the depth of which should not exceed 60 centimeters. But to make too small depth is also not worth it, because we are building a house from a profiled timber and do not want to reduce the strength of the structure with our rash acts. Two bayonets of the shovel will be enough. At the same time, you should not deviate from the initial marking by more than 20 centimeters. After that, it is necessary to put a gravel pillow. The bottom of the trench within this procedure is covered with a layer of sand (or dense soil) of 10 centimeters and a layer of crushed stone of the same thickness.
You can make the formwork yourself or order it. Homemade formwork is made of wood, in which there are no cracks and seams. When ordering, it is better to choose steel or plastic formwork. You must install the formwork in the trench and level it in the center. To increase strength, it makes sense to use the reinforcement - parallel rods with jumpers. The diameter of the reinforcement should be at least 1 centimeter.
It is advisable to use the frame and at least 2 reinforcement belts. When welding, they cannot be placed closer than 3 centimeters. The rods should freely fit into the trench, but not be closer than 5 centimeters. After that, you can moisten the formwork with water and start concrete fill. If you use wooden formwork, moisten it stronger so that the tree does not absorb moisture from the solution. The formwork is removed immediately after the solution dries.
For insulation, you can use extruded polystyrene foams of 5 centimeters, and 8 at the corners of the foundation at 8. When the sides of the foundation of the house from the profiled timber are sown, crushed stone is poured into the place of formwork. This is necessary for waterproofing. The upper part of the foundation can be isolated using roofing material. Then you must necessarily perform the opposite fall asleep for which you can use previously seized soil.
Installation of the base and gender
The construction of any house begins with the creation of a row, which is laid on a processed and aligned waterproofing foundation. It is worth noting that for external walls it is necessary to use a beam with a cross section of 150 by 150 millimeters, and for floor and internal walls 100 by 50 millimeters. When the first row is laid, it should be treated with an antiseptic for good strengthening. After that, it is necessary to mount the floor lags, which it is desirable to lay on the rib.
Lags can be installed on the foundation of the house and attached to the walls of the log house, as shown in the video about houses from a profiled timber. They must be put in the room and left for several days to get used to temperature. Two lags should be placed on opposite walls and pulled between them nylon threads, every one and a half meters. These threads will serve as a guide on which the rest of the lags can be made. Between the lags will form gaps and voids, which should be filled with insulation. As insulation, you can choose sawdust, foam, ison, mineral wool and polystyrene foam.
If you lay lags from boards with a thickness of 30 40 centimeters, then the distance between them should be 80 centimeters. If the thickness of the floor boards is smaller, the distance should be 50 - 60 centimeters, and for too thick boards - about 1 meter. With the help of wedges from thin plywood or wood, you can adjust the height of the lag. You can strengthen the wedges using screws or long nails. Lags are fixed with anchors or dowels. After that, you can proceed to the installation and strengthening of the boards.
From the wall you should retreat one and a half centimeters and strengthen the first row of boards along the stretched line. For screws, holes should be drilled. It is necessary to lay the board on each lag and strengthen it. If the cracks remain between the wall and the floor, they can be covered with skirting boards or brackets, which should be connected to the board and fastened with nails. The black floor is covered with thermal insulation on both sides. Boards of 25 by 150 millimeters are suitable for him.
The floor can be stacked with or without displacement, judging by the photos of houses from a profiled beam. First, you must lay the first layer and lay a wooden flooring on it. Remember the waterproofing that falls on the draft base of the future sex. For these purposes, you can use foam or dense polyethylene. At the last stage, you should lay out the floor from any material. For this, a dodgy board of 28 or 36 millimeters is perfect.
Brill -up wall construction
To build the walls of the timber house, it is necessary to lay out alternate rows from the beam. Each subsequent row is fastened with each other with the help of bastards (pins for a vertical connection), which does not allow the beam to shift or twist. The he overs can be made of metal or wood. It is advisable to use the same tree from which the house is built. It is known that the metal is more reliable, but they are more expensive than wooden, and the cost of a house from a profiled beam in this case will increase.
How are the dumbfounds installed? This happens according to the method of brickwork, through two or three rows through one. To do this, it is necessary to drill holes, the diameter of which is 3 4 centimeters. In these holes and will be easily inserted. The distance between the nages should be one and a half meters. Between the rows of timber, do not forget to lay the seal for insulation. Where external walls are connected, it is advisable to use the warm angle method.
In one timber, a ledge of the required size should be cut down, and in the other - cut down the groove with similar parameters. Some layers of timber can be alternated with grooves and spikes. This will greatly strengthen the structure, and the corners will not be blown. If you are building a house in one and a half floors, the walls of the second must be raised by approximately 1200-1500 millimeters, it depends on steepness. Partitions should enter the capital walls of the floor. For them, you can use a beam with a section of 100 by 150 millimeters. Installation of partitions is done only after creating a log house.
If the dimensions of the house are large than 6 by 6 meters, one partition should be on the ground floor at least, which will provide additional support for the floor on the second floor. If you want to reduce the price of a house from a profiled beam, the internal walls can be made frame. To do this, create a frame from bars with a cross section of 50 to 50, sheathe it with a lining or other material. In order for the wooden house to be fiery -resistant, all its details must be treated with antipyrene. You can apply it to the walls with a spray gun or painter.
And the last moment that should be understood when erecting walls: pay due attention to the creation of window openings. In the places of installation of windows, it is necessary to cut out the technological openings through which the air will move during the drying of the material. When the house is finally sifting, you can install windows. Window blocks for the structure from a profiled beam can be metal -plastic or wooden.
Warming and decoration of the house
If the thermal insulation of the wooden house is of high quality, you can reduce its heating costs. Wall insulation will significantly reduce your heating costs, regardless of fuel. External decoration of the house significantly increases thermal insulation, due to a decrease in the humidity of the beam. It isolates it from various precipitation atmospheric. The most popular types of decoration are lining and siding, but siding is better not to use for a wooden house.
You can use mineral wool, glass wool slabs, dad or a flaxseed canvas. Glaudo boards should be paved with foil vapor barrier material. This approach will contribute to the reflection of heat inside the room, and steam isolation will reduce the evaporation of moisture, which, as you know, steals heat.
It is worth noting that for insulation, according to the technology of houses from a profiled beam, it is better not to use polystyrene foam, since it will not allow the moisture of the tree to evaporate completely and will cause rotting of wood. For the same reasons, you should not isolate the walls with roofing material, polyethylene film or pergamine. It is better to use vapor -permeable membrane material.
Inside, it is also advisable to finish the profiled beam, as this will give you additional thermal insulation. The interior can be made from the lining, organ or drywall. Remember that insulation should resemble a layer pie. Each layer should be protection against heat loss and prevent the penetration of cold and moisture. If you plan to spend time in the house only in the summer, it can not be insulated.
Home roof from profiled timber
To cover the roof, you can use ondulin, corrugated board, roofing material, metal tiles. Remember that insulation should start with the last or attic floor, and then move on to the roof itself. In accordance with the structure of the future roof, it is necessary to install ceiling beams, rafters and a crate. When the walls are built, the ceiling lags should be put, which should protrude 50 centimeters for the base of the wall. Lags are made from a beam with a cross section of 150 per 100 millimeters. They must be put on the rib at a distance of about 90 centimeters from each other.
After that, you should assemble a rafter system of boards with a section of 50 by 150 millimeters. This design is a skeleton of the roof, so it must be strongly strengthened with racks, crossbars and braces. The rafters should be mounted with no more than one centimeter. When the frame is ready, you can start laying the fronts, which can be made from siding or a beam with a section of 150 by 150 millimeters. At the last stage, a crate with a section of 25 by 150 millimeters should be pinned on the rafters.
It is worth noting that the step of the crate should not be more than 400 millimeters. To prevent the accumulation of condensate, it is necessary to do steam isolation using a waterproofing layer. If you used slafers as a roof coating, and the attic is blown, you can refuse in the process of building a house from a profiled beam from waterproofing.
When choosing a material for coating, it is necessary to pay attention to the advice of the manufacturer, since for different types of coatings they can vary significantly. When installing, it is very important to adhere to these fasteners. Otherwise, the integrity of the roof may be violated. If you strictly observe the principle of laying the selected material, you can easily build a roof of the house yourself.
The construction of a house from a beam is perhaps the easiest way to build a house with your own hands. To do this, you do not need to own special skills, and if you know how to use a chainsaw, then easily cope with this work. It will be possible to assemble the house as a designer with whom you played in childhood. For this, special fasteners are provided along the edges of the material. You will need a strong foundation and a reliable roof! We hope that this article will help you understand the construction technology and build a reliable and beautiful house from a profiled timber!

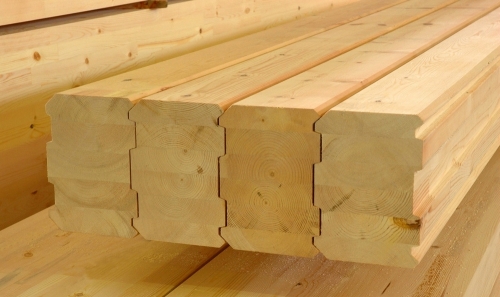
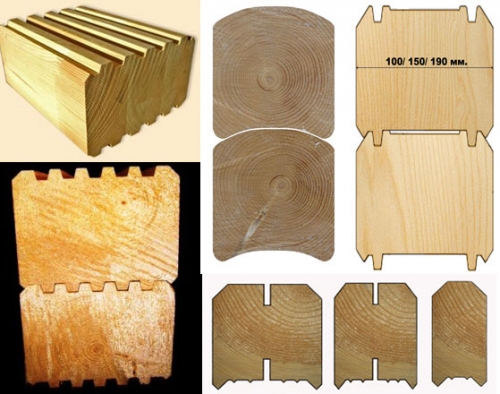


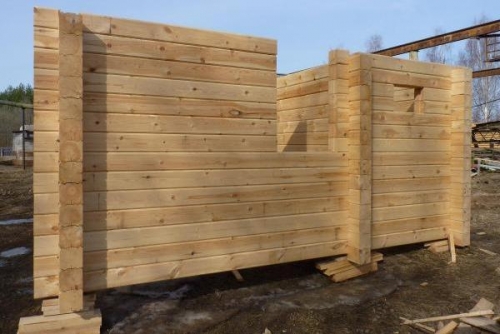
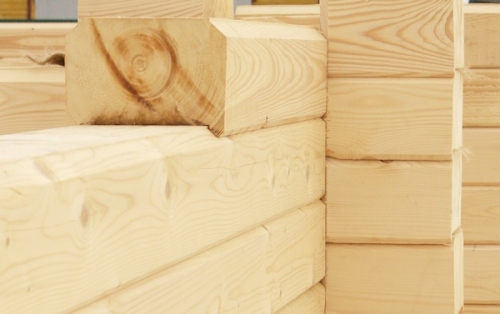

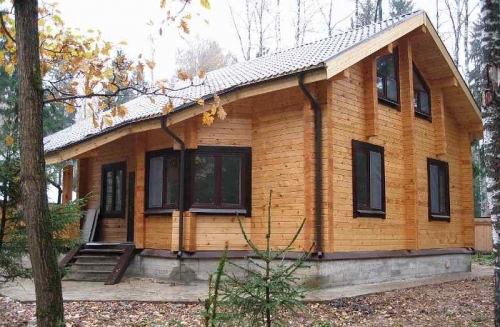
Thanks for the useful
Thanks for the useful information!
Millions of people dream of having their own house.
And they want to not just buy a box with windows,
And completely and completely do everything ourselves -
Starting from the project ending with flowers on the flowerbed.
And this is natural, because your house is a family hearth,
place of meetings with friends and relatives, place,
Where the children will grow, and play grandchildren: postroem-vse.ru