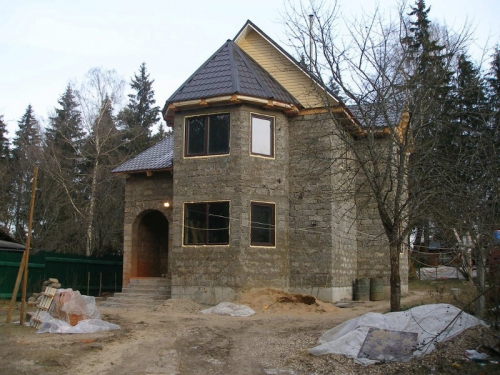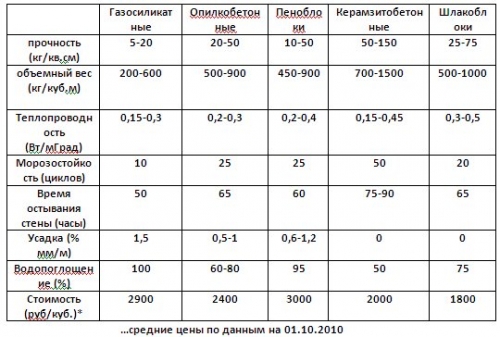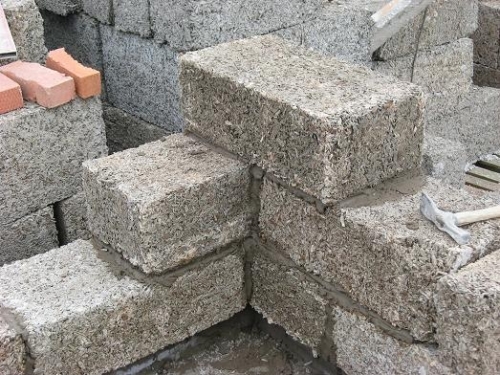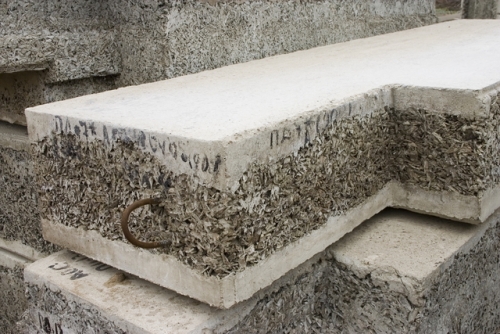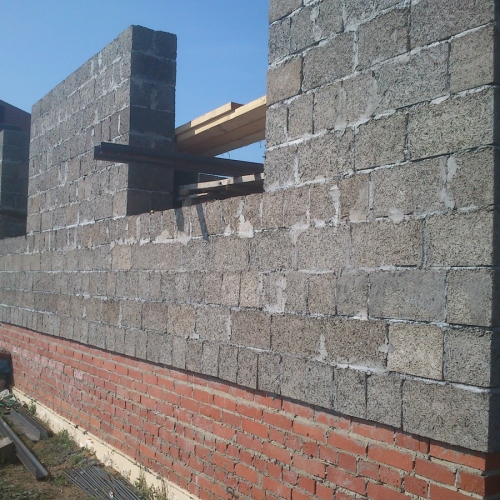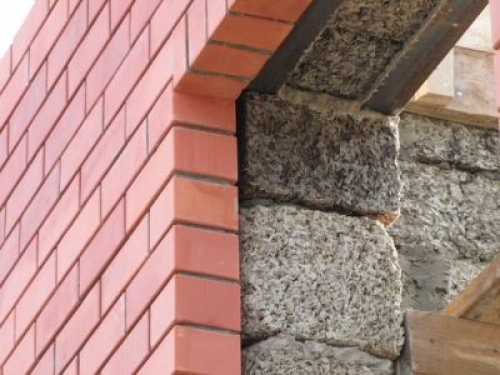The wood is rightfully classic for decoration of the room. Before ...
|
|
The front door is a business card of any house. Interior doors, also ... |
Once, preparing a foundation for a foundation for a foundation for a foundation, you found that the soil is getting weaker in ... |
House of opilco concrete. Construction technology
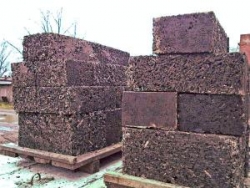
Highly passive material is presented in the field of construction. More precisely, it will be said that the use of woodenness has gained a second wind. Since for the first time at home, built from this quite economical material, appeared more than half a century ago. A unique combination of opillacate concrete components makes it quite attractive from the point of view of the developer. These universal blocks combine many positive characteristics. The article will talk about the technology for the construction of houses from opilcoito.
Content:
- Opilco concrete blocks
- Operational characteristics of opillaco concrete
- DIY Opilic concrete blocks
- Calculation of the material for the construction of a house from opilcoo concrete
- Do -it -yourself construction technology
Light blocks made of opilcotone are used to build one -story buildings. It is quite possible to make them at home. The cost of such building material is low. The components for the mixture are available these cement, sand, water and wood sawdust.
Opilc concrete, made by its own hands, is mainly used in the construction of household and outbuildings. Since the geometry of home -made products is far from perfect.
Opilco concrete blocks
- Opilc concrete in its composition has waste of woodworking, cement, sand, water and connecting components. Due to the large content of the chips, it differs in light weight, and cement, in turn, gives it the necessary strength.
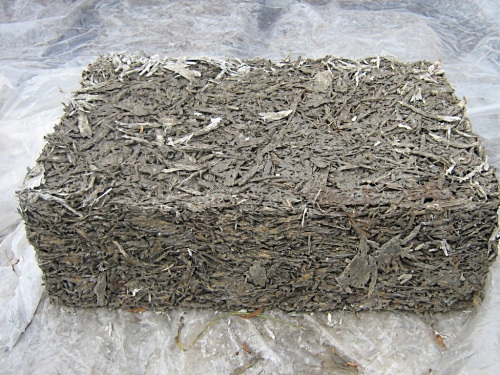
- The weight of the wooden blocks according to GOST should not exceed 20 kg with sizes of 390x190x190 mm. Such parameters are considered the most optimal for the construction of buildings. The finished material has voids that are formed in the process of filling the matrices with a mixture due to inserted cone -shaped or rectangular liners.
- In production, sometimes a part of the cement is replaced with lime, liquid glass or clay. This approach reduces the cost of the blocks and reduces the shrinkage of the mixture when it hardened.
- Technical characteristics of opilco concrete are selected depending on the area of \u200b\u200bapplication (bearing walls or partitions). By adjusting the ratio of individual components in the total mass, the strength, porosity, and density of the product change.
- Despite simple components, the woods differs a number of positive characteristics. But, like any material, the nuances that should be taken into account both during construction and when decorating the finished structure.
Operational characteristics of opillaco concrete
Many advantages make these blocks in demand in the field of construction. In addition to the low cost of the material itself and lightweight, which significantly reduces the costs of arranging a monolithic foundation, the following advantages can be noted.
- Environmental purity It is achieved by using simple components for the manufacture of material. The content of wood chips and sawdust can reach 70 %, which gives the right to assert the safety of blocks.
- Index water absorption It is reduced by processing woodworking waste with special compounds. The minimum moisture content is 8-12%, which is quite possible to reduce and gives the material to 3% as a property as frost resistance. After all, the lower the level of hygroscopicity, the higher the degree of resistance to low temperatures. Such characteristics allow the use of blocks without their subsequent cladding (fences, small outbuildings). With good waterproofing, the frost resistance will be up to 100 cycles.
- The wood filler is reliably hidden in the sand-cement mixture, thereby endowing blocks with such an important quality as non -combustibility. When ignited, the structure does not support the flame, the limit of its resistance to the effects of fire is about 3 hours. Tightness leads to a natural attenuation.
- Thermal conductivity The material is only slightly inferior to a similar indicator of porous concrete blocks, recognized leaders in the field of construction. The wood -like masonry 40 cm thick shows the same characteristics as the brick wall of 90 cm.
- Thanks to strength Straight and bending properties, blocks surpass many popular materials, including gas and foam concrete. Natural filler (sawdust), together with fibris, practically reinforces the product, endowing its strength to shock loads and deformation. Such material can be used in areas with seismic danger.
- Easy treatment of opilco -concrete blocks is another undeniable advantage. They can be given any shape, dimensions, which significantly reduces the consumption of the material. They lend themselves to cutting with a saw or hacksaw with small teeth, easily drill, exaggerate, milling.
- A significant drawback of the material is its high hydrophobic. In this regard, the surfaces need to use vapor barrier from both the inner and outside. Such a factor will increase the construction of construction and makes it more time -consuming.
DIY Opilic concrete blocks
In the manufacture of blocks, it is important to observe technological requirements. For work, you will need a minimum set of equipment. As the main filler, wood chips of conifers are used.
- The simultaneous use of chips and sawdust endows the finished product with strength and thermal insulation properties. The ratio is 1: 1. Fresh wood particles are not used, they should be met for at least 3 months. They must be periodically mixed, alternative can be treated with a lime solution.
- In the waste, woodworking should not contain extraneous inclusions in the form of land, bark, dust, roots, etc. Strings, freed from large interspersed, is sifted through a sieve, first with cells of 10 mm, then 5 mm.
- High -quality blocks will be obtained only when using concrete mixers. It is almost impossible to manually mix the components, so it is better to resort to the help of technology.
- The 400 brand cement is best for these purposes. The content of binding additives (calcium chloride, flexible lime, sulfate aluminum, etc.) should not exceed 2-4% of the total mass of Portland cement.
- After mixing the dry components, such a amount of water is added that in the end it turns out a homogeneous, plastic mass. The quality of the mixture can be checked as follows: when compressed in the hand of the resulting raw materials, the presence of an adventure moisture through the fingers is a bad result. But at the same time, the mixture should not crumble.
- The finished mass is laid in collapsible forms that can be made of lumber. Linoleum stuffed on the inner walls of the matrix will help to simplify the extraction of blocks. The seal (tamping) of the mixture is carried out manually or mechanically.
- Voids are formed through ordinary champagne bottles.
- The larger the size of the forms, the longer the blocks will dry. This is directly related to the properties of wood. That is why it is not recommended to build monolithic houses made of opillacate concrete.
- About a day later, the blocks are removed from the matrices and dried in the shade at natural temperatures for about 10-14 days. Uniform drying can be achieved by covering the material with a film or periodic wetting.
Calculation of the material for the construction of a house from opilcoo concrete
Simple calculations will help to calculate the required amount of wood. You can consider this process in more detail on an example of a house of 10x15 m with a height of 3 m.
- By addition, the length of the walls is calculated: 10+10+15+15 \u003d 50 (m);
- their area is located, multiplying the total length by height 50x3 \u003d 150 m;
- the number of blocks placing in 1 m depends on the width of the walls. So with the masonry thickness:
- at 0.19 m 12.5 pcs.;
- at 0.39 m 25 pcs.;
- at 0.6 m 37.5 pcs;
- with a wall thickness of 39 cm, you will need 150x0.39 \u003d 58.5 m (60 m) or 150x25 \u003d 3,750 pieces.
In calculations not from the total area, the area of \u200b\u200bwindow and doorways were not deducted. Thus, the material reserve coefficient is automatically laid in the calculation.
A similar calculation method is used for internal supporting walls and partitions.
Do -it -yourself construction technology
- The average outdoor temperature in the winter determines the thickness of the walls. So, at -20, the walls are optimal with a thickness of 250 mm, -30 350 mm, -40 450 mm. For internal walls with bearing capacity, this parameter is 300 mm.
- In some cases, to increase the strength characteristics, horizontal seams are reinforced with a net with a wire diameter of 3-6 mm and cells of 50-100 mm.
- The service life of the opilco -concrete walls will significantly extend their plastering or facing with the clinker. Between the 2 walls, the presence of the so-called ventilation gap is 30-50 mm.
- Before starting the construction of a house from opillac concrete, it is necessary to provide holes for communications. In the blocks, ventilation, chimney ducts are drilled in advance.
- The masonry of walls from raw blocks is not appropriate, they should be completely dry. The technology of the construction of the walls is practically no different from the construction of more popular materials with aerated concrete or foam concrete.
When choosing the finished material, you should pay attention to the following points:
- the brand of cement used in production, the higher it is, the stronger the block;
- an attempt to pull out a separate chip should not be crowned with success;
- the more correct geometry of blocks will significantly save on adhesive solution.
To protect against moisture, equip a brick base or other moisture -resistant material. The cornice is carried out equal to at least 50 cm at a distance, which will not fall on the rain to the surface of the walls.
Opilc concrete home foundation
- The light weight of this building material implies the arrangement of a fine -trimmed base. It can be equipped with any soils, except for overly heaving.
- To build a house made of opilca concrete, bored piles or a strip base are quite suitable. The width of the reinforced concrete tape can be 400-600 mm. The depth of the laying is 600-1200 mm. At a height of about 0.5 m, a brick masonry is carried out, which will serve as the basis for opilcoo concrete and protect it from melting snow in the spring.
- Mandatory waterproofing is carried out. To do this, use ordinary bitumen mastic, roofing material or other popular materials. The base is insulated and sprinkled with sand at a distance of 0.5 to 1 m. Such manipulations prevent the contact of the foundation with the soil.
Pantry
- A sand-cement mixture or special glue is used as an adhesive composition. In favor of the PCS, one can note the possibility of adjusting the imperfect sizes of blocks. On the other hand, the thick layer of the solution forms the bridge of the cold. When using a solution, opilc concrete must be moistened.
- Masonry can be made for glue designed for porous (cellular) materials. It contains components that contribute to a decrease in the heat loss coefficient through the seams.
- The maximum possible layer thickness is indicated by the manufacturer on the package, but usually this indicator does not exceed 6 mm. Such masonry materials are advisable to use if the blocks have accurate geometry.
- In any case, the thickness of the seam should not exceed 8 mm. Failure to comply with the recommendations will negate the thermal insulating properties of this material.
The process of masonry of opilco concrete
- The construction of the walls is no different from masonry with brick, foam concrete or cinder blocks. The work begins with the corner of the building with the highest mark. The first row is recommended to be laid on a sand and cement mortar, it is possible to align the subsequent rows.
- Further, opillac concrete is also installed at the rest of the corners, checking its location at the same level. Between them pulls the cord (twine), which serves as a guideline for laying subsequent blocks. The solution is applied to the lower surface and the sides.
- If a whole number of wooden is not placed in the row, then after measuring the opening, part of the material is cut off. When calculating, the thickness of the masonry solution of vertical seams is taken into account.
- After installing each block, the level in horizontal and vertical planes is checked. If necessary, adding or removing the solution. The adhesive composition is applied by means of ordinary trowel or gear spatula.
- The rows are performed with dressings, when laying, the blocks should not form vertical seams. The strength of the masonry will give reinforcement. To do this, every 3-4 rows are launched by a metal or plastic grid.
- A jumpers are installed over the window and doorways using metal channels or wooden bars. The supporting units along the length should be interconnected by 45-50 cm on each side. In the upper blocks, grooves-channels corresponding to the cross section of the jumpers are pre-performed.
- Mauerlat is attached to the last row with metal brackets. Next, the beams of the ceiling are laid, the rafter system is built and the crate is mounted under the roofing. All wooden details of the structures are treated with antiseptic drugs.
Opilc concrete House Video
Wall of walls of an opilca concrete house
The hygroscopicity of the material requires finishing work both outside and indoors. The lack of shrinkage allows you to start finishing immediately after the construction of the walls.
- External finish It is made by plastering. The rough surface provides excellent adhesion without preliminary preparation. The thickness of the sand-cement layer from both the outer and from the inside is at least 20 mm. Next, the walls are covered with putty.
- A more durable adhesion of the finishing material with the surface will be provided by a metal grid attached by means of nails or screws.
- Wall sheathing is carried out by siding, lining, block house ventilated by the facade or masonry in one brick is performed. If the surface is flat, then finishing materials are fixed directly on it, otherwise a wooden crate is first equipped.
- The surface can be painted with 2 component paint on acrylic-). Such a paintwork is resistant to atmospheric and chemical influences. An easily cleaned film preserves color and shine well.
- Effective solution for internal works The perlite plaster mix will serve. Environmentally friendly material is an excellent insulation. The layer of material of 30 mm is equivalent to the thermal characteristics of the wall laid out in one brick. On top of the plaster, you can paint or past the wallpaper.
- An important condition for operation is maintaining the level of humidity in the room. This indicator should not exceed 75%.
Such an important task as building a house must be approached with all care. The project takes into account a lot of various details. The choice of this material, and even more so the production of it on its own, will be able to significantly reduce financial costs. But at the same time, it imposes a great responsibility on the developer. Comfortable accommodation in the house will depend on competent calculations and compliance with the technology and laying of the blocks.

