Liquid wallpaper quickly broke into the market of finishing materials and also rapidly ...
|
|
Accommodation in a country cottage has long ceased to resemble camping conditions, now in ... |
The layout of modern private houses and cottages provides for the presence of the foundation ... |
DIY wooden cottage
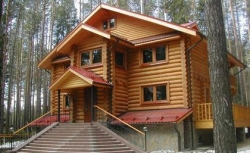
More and more urban residents dreams of leaving their apartment and leaving away from the seething metropolis. Someone has enough temporary weekends and picnics, but the vast majority dreams of their own house. You can collect money for buying a house or build a wooden cottage with your own hands. If you study the relevant information and will competently carry out all the stages of construction, the cottage will last a very long time.
Content:
- Choosing wood for construction
- Optimal layout
- Installation of a strip foundation
- Walling
- Roof installation
- Installation of windows
- Installation of the front door
- Wall insulation
- Wall decoration
- The arrangement of the porch
Choosing wood for construction
Many people dream of building their own country cottage, in which it will be possible to spend summer evenings or live there constantly. A tree made of wood will allow you to feel calm, convenient and comfortable. The most popular modern materials for its construction are a simple beam, glued beams and a looped log.
The undeniable virtues of the tree are known to almost everyone: the tree is well processed, installed, glued, easily connected by nails, screws, etc. The density of wood is in no way inferior to metal. Also, wooden walls are endowed with low thermal conductivity. If in the winter the room has not been heated for a long time, it will have to warm it up for several hours to obtain comfortable conditions.
Walls made of wood are environmentally friendly, they remove excess humidity from the room and create a healthy microclimate. The service life of wooden walls is about a hundred years. But wooden walls have their drawbacks. The tree is subject to easy ignition, rot and action of insects. Therefore, it needs special processing to ensure protection against moisture and fire.
Also, wooden walls have a large shrinkage, so after cutting before the finish, about a year should pass. When dried, the tree is deformed, so you should choose a material with a necessary level of humidity. That is why the construction of wooden cottages with your own hands is popular.
Optimal layout
Before starting the construction of a cottage, it is necessary to correctly calculate its layout. When choosing the territory, be sure to consider the neighborhood of the future house with other houses, provide in advance the possibility of its fire and protection from the winds. The layout of the classic cottage is very simple.
In one -story houses, all rooms are at the same level, which makes them very convenient. Often elderly people and small families choose just such an option of arrangement. For the cottage, you must immediately provide an attic. With this approach, the layout can be a little more complicated, but this allows you to do at least four rooms in the building. The deficit of living space is compensated precisely thanks to the attic. You can always place guests in the attic or use it for a children's room.
For heating a cozy building, you can use a fireplace, stove or other heating devices. When you choose the interior, be sure to consider the features of the structure and the functional load. You can emphasize the proximity of your house with nature, so that visiting guests can spend your time perfectly and relax away from the bustle of the city.
It is worth adding that wood is highly decorative, so you can use paintings with beautiful landscapes and still lifes. Often in the projects of wooden cottages, the construction of a large hearth is laid. The fireplace can serve as an excellent conductor of comfort and heat. If you think about the layout of a wooden cottage well, this will best use its space.
Installation of a strip foundation
For a wooden cottage, a strip type of foundation is ideal. First you need to mark the construction territory for the size of the foundation. You will need fishing line and reinforcement. After placing the perimeter, drive the reinforcement into it. Before pulling the fishing line, be sure to check the correctness of the corners by measuring the diagonals. If they turn out to be different, it is necessary to move the corners until the dimensions coincide. Only after that you can pull the fishing line.
The internal border can be obtained by retreating 40 centimeters from it. Each earthen plot is endowed with various slopes, so you need to make a water level. But if you have leveled the construction site in advance, this stage can be skipped. The foundation should have a depth of about 55 centimeters, but remember that its bottom should be even. For a sand pillow device, you need to pull the fishing line at the appropriate sand level. Next, you need to fill it evenly and compact it, pouring it with water.
For the formwork device, you can use a 150 -25 -millimeter -sized floorboard. At the end of the work, the edged board can be used for draft floors or crate. Shields for formwork are made on the ground, and they should be less than the thickness of the board. When knocking out the hats, nails should be on the inside of the formwork, and their edges should be bend from the outside.
The ends of the shields must be connected with self -tapping screws and fixed with a large number of spacers, which also need to be fixed. Using a construction stapler, it is necessary to attach to the inner walls of the formwork of Pergamin. At the bottom of the pit during the construction of a wooden cottage, a broken construction brick should be laid, which can serve as a support for rods of reinforcement. After this, it is required to retreat from each border of the foundation of about 3 centimeters, after which the laying of the reinforcing grate begins.
Reinforced rods should have a sufficient length. Using a knitting wire, it is necessary to attach horizontal jumpers through the gaps of 40 centimeters. Then, in the formed cells in the corners, it is necessary to attach horizontal rods to the vertical ones. After that, transverse rods are attached. It is better to perform joints with knitting wire. To install ventilation in the basement, it is necessary to use an asbestos -cement pipe of 10 centimeters, which is tied to the reinforcement at the same level with formwork. To fix it, you can use knitting wire.
Do not forget about the water supply, sewage and wiring. At the base, it is necessary to make special holes that can be used to remove pipes and wires. Before pouring, just install all the necessary pipes. When concrete will be poured, try to compact the mixture more often so that air bubbles do not occur in it. After that, it is necessary to align the material with a trowel or one and a half. Before erecting the walls, wait a few weeks.
Walling
If you decide to build a cottage from logs, then know that they usually fit one on another. The crown is called a row of logs, settling around the perimeter, and all other rows are called with a log house. For each log, a special groove is provided, which serves to connect them. In the grooves, you can install insulation material that can increase the thermal insulation characteristics of your cottage.
First you need to carry out a black build -up assembly without the use of thermal insulation. The material should stand in this form for six months, then it will give a siege and dry. After that, the logs can be numbered and dismantled to assemble on the foundation. There are several ways to cut the walls. If you decide to build a beautiful wooden cottage from round logs, you can use the method in a cup. This method lies in the fact that the distance from the end of the log to the end of the cup is 30 centimeters, so on two compounds it is lost more than half a meter.
The cabin in the paw is less expensive. With this approach, the log remains inside the structure, and the compounds become more durable. The walls from the beam are collected in the same way as log buildings. If you want to build a house for a summer vacation, you will have enough width of a beam of 15 centimeters.
But for permanent residence, a beam with a thickness of 20 centimeters should be used. The log house must be made in parts. The height of each log house should be approximately 1.5 - 2 meters. First you need to collect a log house on the ground, and then disassemble. Due to the crossings, all work can be done standing on the ground. Do not forget to calculate and leave a place for the windows and doors of the cottage.
Roof installation
In the independent construction of wooden houses and cottages, holm and gable options for roofs are most often used. The gable option can be attributed to the attic type, which is very simple in construction. The gable roof contains rafter legs, a crate, a ridge board and a roofing. Knowing the width of your home, you can independently choose the necessary type of roof.
Be sure to pay attention not only to the appearance, but also to the performance. After the installation of rafter legs, it is necessary to install the crate. To do this, you can use a beam of 50 by 50 millimeters, which is pinned by nails across the rafter legs. Next, it is necessary to pin the roofing to the crate. You can use various options for roofing coatings.
The cheapest is slate, and the most beautiful coatings are provided by a metal tile, painted metal profile or flexible tiles. Glass sheets and metal tiles are laid only from the lower row. Make sure that the sheets in the row do not turn around. The sheets of the first row must be fixed on one nail so that when fixing the entire series there is the opportunity to align it. Only after that you can fix it completely.
If you use a metal tile or metal profile, it is necessary to install vapor barrier. The pediments are sewn up by any leaf and moisture -resistant materials, such as slate or siding. If you want to arrange an attic roof of the house, inside the attic you need to arrange a frame structure of walls with insulation.
Installation of windows
After the roof device, you can install windows, entrance doors and utilities. The wooden house differs at the first time after building a large mobility of the structure, which is associated with a certain moisture content of the tree. The tree, losing it, decreases in volume, and therefore the walls of walls and the formation of cracks are observed. All this must be taken into account when installing windows in the cottage.
The issue of heat saving is acute, therefore, when erecting houses, they try to reduce the cracks and gaps that form in a tree. The best energy -saving windows are called plastic. Especially for the installation of cottages by manufacturers, PVC windows are created under a tree, such a color is obtained by applying a lamination film on the surface that imitates the wood coating its color and structure.
Unlike a wooden carpentry, which is used for the manufacture of windows, PVC profile, is characterized by a much lower expansion coefficient and does not so much depend on air humidity. The first stage in the installation of plastic windows is the pre -installation preparation of the opening - the manufacture of casing. To do this, cut a special spike in the ends of the window openings, the size of which is 30 by 30 millimeters. Warm the roller bag.
After that, on the insulated crest, the installation of a beam-cover with a sprayed groove in the middle of 50 by 50 millimeters. Drive the installation of the casing on three sides, do the comb only on the vertical plane. Such a casing device can minimize the horizontal displacement of logs and ensure free gliding of the window structure vertically.
Between the board and the wall, leave a gap of 6-7 centimeters, which should be insulated with mounting foam. After such work, you can install a plastic window in the resulting window opening. Installation of the structure is carried out on fixing anchor plates so as not to disturb the tightness of the product. After that, align the plastic window in all planes using the level, fill in the technological gaps with mounting foam and install a vapor barrier, self -sealing tape.
Installation of the front door
After the construction of a wooden cottage, it gives a significant siege at first, therefore, when installing doors, all these features must be taken into account, otherwise it will affect the working capacity of the door. In order not to encounter problems in the future, you need to develop the right approach to construction even at the stage of reinforcing the foundation.
For these purposes, you cannot use various waste and scrap metal. An uneven shrinkage of a wooden cottage on this basis can provoke a number of difficulties: a change in the shape of the doorways, problems with thermal insulation. Determine in advance where the doorway will be located, even before the construction of the walls to install more than the openings near the openings.
Iron doors cannot be installed in an opening that is not strengthened, but simply made in the wall. Thanks to the casing, you can get rid of the deformation of the openings that occurs during the shrinkage and use of the building, increasing its strength. You can plant openings during the construction of the walls, as well as after the construction.
To carry out the casing of the doorway, make spikes along both verticals. Then take a couple of bars with the desired cross -section that play the role of vertical supports, less than the height of the opening. On them, make a longitudinal groove along the entire length, then attach them to the spikes of two sides. It is forbidden to fix vertical bars using nails.
Install the crossbar on the top of the beam, which is a board that has a thickness of 5 centimeters. Leave a gap over it to compensate for the temperature expansion, the height of which should be more than 8 centimeters. At the time of installation of the iron door above the cross -member, a gap should be located to compensate for stretching and compression.
The door needs to be made a similar size, as well as the planted doorway where you made installation gaps. Fix the door block to vertical bars with 12 mm screws. The gaps during installation are stacked using mounting foam. Since the shrinkage of a wooden cottage and the extensions will take place at different speeds, you need to tie an overlapped opening to the wall of the building.
Wall insulation
If you warm the cottage well, it can be lived on it on an ongoing basis. In addition, insulation will help reduce heating costs. You can do these works yourself. To preserve the internal size of the room, you can well warm the house outside. Most often, wooden houses are insulated with mineral wool. This material is light, inexpensive and holds heat well. Being light and elastic, the material fits very simply.
After insulation, you can finish the house with wood, siding or plastic. First you need to install vapor barrier. For this, aluminum foil, vapor barrier, plastic film and roofing material are used. Vapor barrier provides ventilation of the facade of a wooden cottage. If the house is made of round logs, there will be no problems with ventilation. But on the walls with smooth surfaces it is better to fill the narrow vertical rails so that the distance from each other is a meter.
Then a layer of vapor barrier is stuffed on the rails. Below and at the top between the initial rails, it is necessary to make holes of 20 millimeters for ventilation. This approach will prevent accumulation under the film of moisture and rotting of the wooden wall. When you make a frame, for thermal insulation material, boards are used with thickness of 40-50 millimeters close and 100 millimeters wide. They are vertically stuffed on the wall.
Next, mineral wool slabs are laid, while monitor that the cracks between the frame boards are excluded. Usually two layers of mineral wool are laid 5 centimeters each. This is done with the calculation so that the joints of the first layer must fall on the middle of the second slabs. A waterproofing film is necessarily laid on a thermal insulation layer, which holds water and does not pass steam.
For this, the film is placed on thermal insulation and nailed with nails or brackets to the frame boards. Do not forget to leave a overlap of 5-10 centimeters, as in the photo of wooden cottages, to dock the film, and seize the joints with a self-adhesive ribbon. On top of waterproofing, it is necessary to fill the rails with a width of 50 meters and 30 millimeters thick. This approach is made for good air circulation between external skin and vapor barrier.
Wall decoration
The main task of finishing is the protection of the facade of a wooden house from external negative factors. The most popular materials for the external wall decoration are siding, imitation of timber, lining or block house. If you wish, you may not finish the building at all. Today, siding is considered the most popular building material. This explains its low cost, practicality and decorative characteristics.
Most often, a metal or concrete siding is used in the decoration, which will not be terrible temperature changes and fire. If the possibility of fire is minimized, you can use wooden or vinyl siding. Also, to give your cottage special comfort, a natural or artificial stone, facing brick, can be used as a finish.
The interior decoration will help turn your home into a real paradise. To do this, you can use a lining or siding. Before finishing the walls with paint, it is necessary to try it on a small area of \u200b\u200blight wood. Also, do not forget to clean the walls of dust and dirt, polish them with sandpaper, apply putty and primer.
After completely drying the primer, you can start painting. Treat very responsibly to the choice of paint. Carefully study the substances that are part of it, since they can have a harmful effect on a tree. Buy paint based on its environmental friendliness. You can also use a stain or art painting.
During the first few years of living, it is better not to use drywall as facing material for the walls of a wooden cottage, since there is a risk of cracks. Also remember that it is necessary to finish the walls inside the house after the final laying of the house and drying the logs.
The arrangement of the porch
An important part of any wooden cottage is the porch. The porch is an open area that is equipped with steps, and sometimes a canopy. Thanks to the porch during the weather and rain, the entrance doors receive reliable protection. This design is also responsible for the convenience of entering the house. And the appearance of the cottage improves significantly, successfully complementing the architectural style.
The wooden porch was most widespread, as it is best combined with the finish of the cottage. For the manufacture of a wooden porch, a log is most often used, however, structures are also found that they are built from a timber of different sizes and types. But the tree is distinguished by certain shortcomings, for example, a short service life with errors of care and low resistance to various deformations.
And the most durable is the metal porch. If you properly organize the use, the design will not change the position, shape and rust. Metal structures have a slight weight, so a strong foundation is not required for them. The metal porch is characterized by only one significant drawback - the high cost.
Brick structures are characterized by a long service life. All atmospheric effects thanks to ceramic blocks do not cause the porch of harm. In addition, brick has the necessary quality. If you use a stone to arrange steps, you can get a solid view of the porch. The complexity of the arrangement of structures is small, but there is more time to build such a porch than for wooden and metal analogues. A concrete porch looks more holistic, since monolithic material is used to arrange it.
Given all of the above, it becomes clear that you can independently build a cozy cottage. If you use traditional technologies, materials and your own labor, you can significantly reduce the cost of building and the price of a wooden cottage. To better understand the entire construction technology, you can watch special videos that many incomprehensible points can clarify. If you are not confident in your abilities, you can trust professionals who offer the construction of a turnkey suburban cottage.

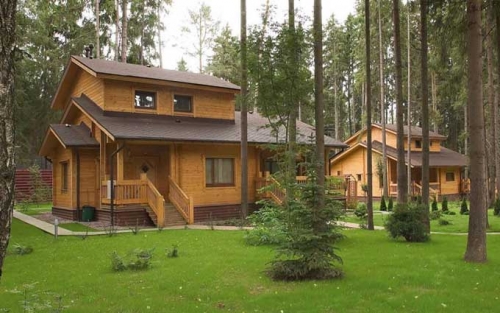
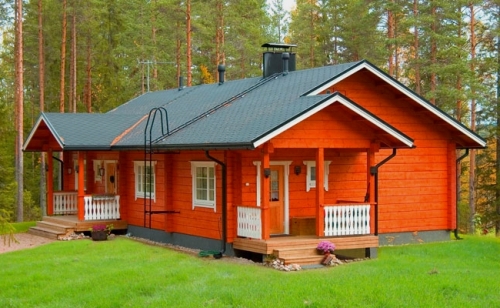
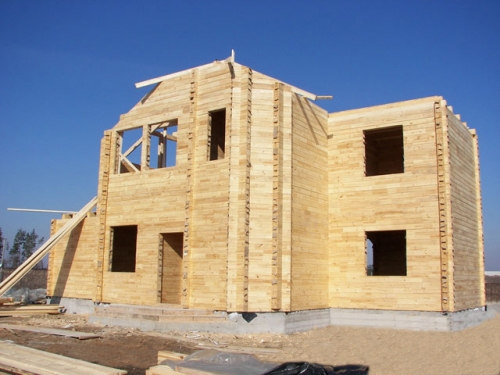
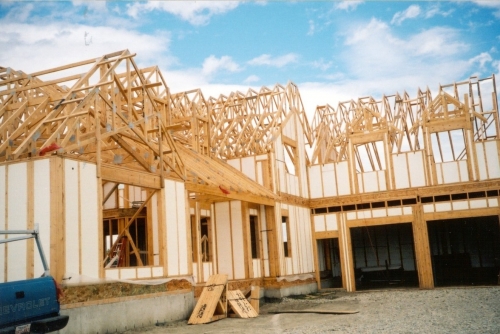
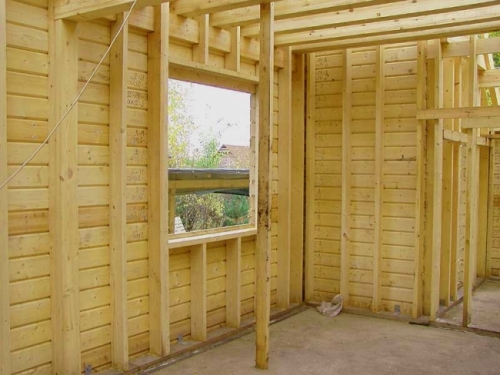
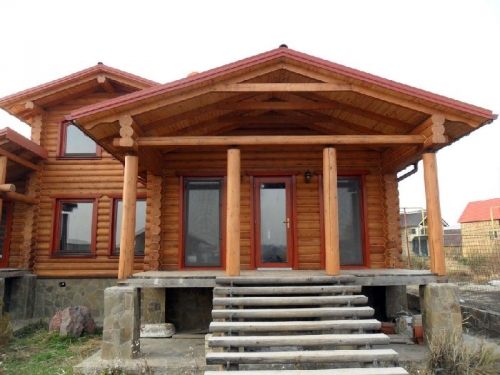
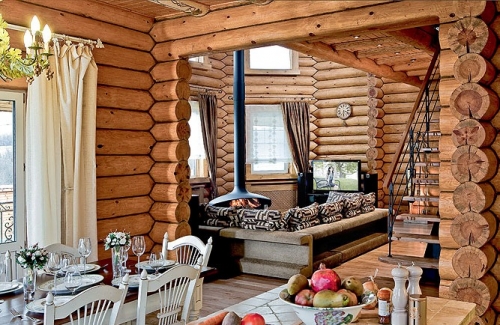
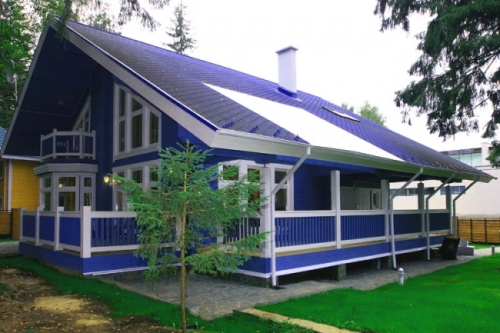
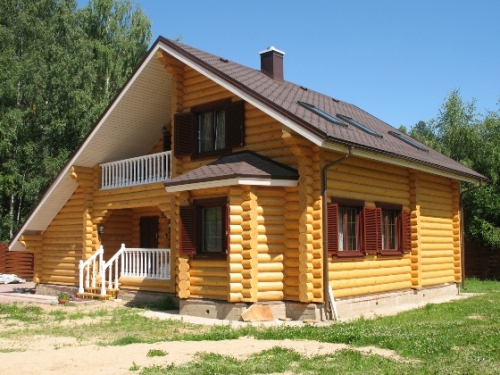
You need to understand well
It is necessary to understand construction well in order to build a reliable house yourself. My wife and I ordered the construction of a country house in one of the companies. In just a month, we built such ahttp: //www.home-projects.ru/proekty_domov/brus/khoma-3/ Cozy house.