There are two shifer options - flat and wave. The first option has more ...
|
|
Before the construction of any building, you must correctly calculate ... |
Water is the most important source of human life. On the other hand, such ... |
DIY wooden porch
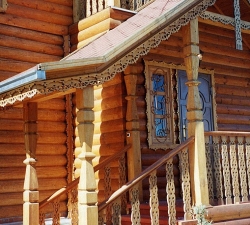
The porch is an integral part of any private house, cottage or cottage. The manufacture of wood porch has a lot of advantages, among which the availability of materials and the simplicity of their installation are distinguished. We will talk about how to make a wooden porch and talk about its varieties.
Table of contents:
- Wooden porch: features and types
- DIY Wooden Porch Building Options
- Features of the design of a wooden porch
- DIY Wooden Porch: Arrangement Technology
- How to make a wooden porch: design options
Wooden porch: features and types
Arriving at the house, the guests first pay attention to the design of the porch, so the arrangement of this element should be paid to special attention. The porch at a wooden house is particularly beauty and spectacular. It is not only characterized by practicality, but also emphasizes the environmental friendliness of the materials from which the whole house is built.
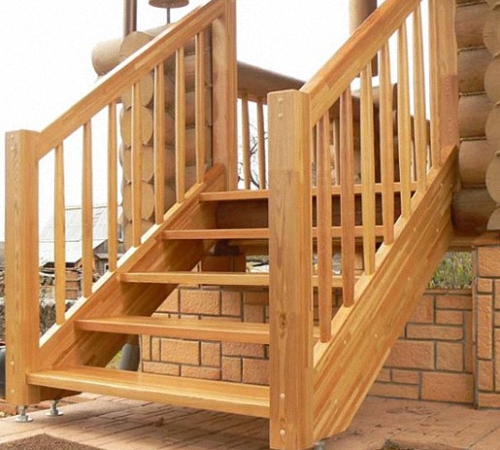
A wooden porch is the external extension, which is located near the building, most often at the front door. The absence of a porch at the house gives him an unfinished appearance. Therefore, if the porch did not plan to build a building in the process of building, many are thinking about its arrangement many years after the construction of the house.
The porch is not only an aesthetic component of the structure, but also performs practical functions, namely, in winter it prevents snow to the door, it is an additional heat insulator.
In relation to constructive features, such types of porch are distinguished:
- Simple - have the form of an open area on which a small number of steps are located, while any enclosing structures on such a porch are absent;
- partially closed areas - structures that have a small side fence, its main function is the decoration and protection of the main building;
- Actually - the porch, which is located near the building and in appearance resembles a small extension;
- Built -in - a variant of the equipment of the porch, which involves its arrangement in one of the premises of the building, for example in the veranda, such a porch reliably protects the house from all kinds of sounds and at the same time acts as a heat insulator.
Closed or built -in porch options involve their use as winter gardens, a place to receive guests or a place to conduct leisure.
In addition, this type of porch as a patio is distinguished. This design has an increased area and allows parties in it. Patio is an intermediate combination of porch with a terrace. The main advantages of such a porch are simplicity and multifunctionality.
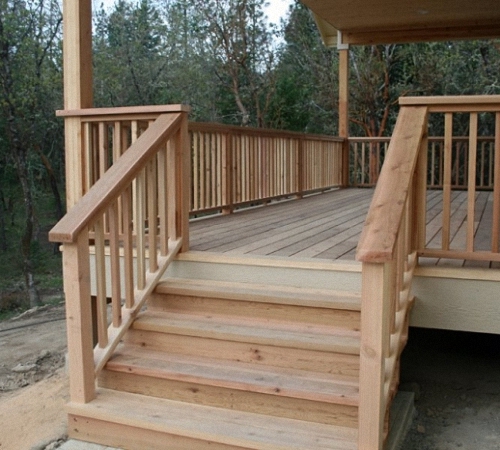
DIY Wooden Porch Building Options
It is the porch that allows you to take care of the design of the front of the building. With the help of a properly selected design of the porch of the house, there is an opportunity in emphasizing the integrity, architectural style and attractiveness of the structure.
A wooden porch will be an excellent addition to a house made of a galinder log, clawed beam, carriages, etc. A house made by a hand cutting method has not only a spectacular appearance, but also has a special energy. The use of whole logs is characterized by high strength and durability.
If the structure is made of a beam, then for it a porch of a half -open type, made of logs, will be an ideal version of the porch. It requires special skill and creative approach. For the construction of such a porch, you should hire experienced specialists who have logs of logs.
If the structure of the porch for a small summer house is assumed, then it is preferable to choose an option with a simplified design. This will require the presence of a roughly processed tree.
Frame houses suggest the simultaneous construction of a house with a porch. In this version, it has the shape of an extension or veranda. First, the frame is mounted, and then its skin is made.
Wooden porch photo:
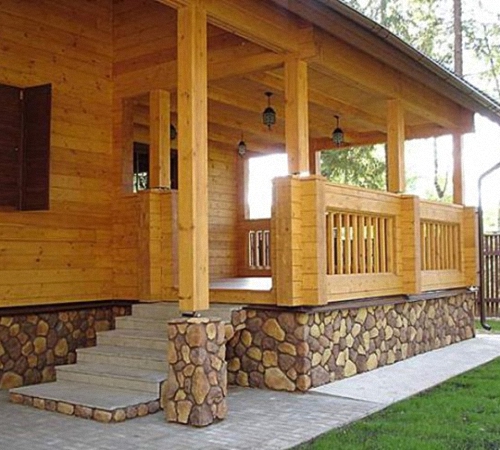
Features of the design of a wooden porch
There are a large number of options for finished wooden porch projects. In addition, it is possible to order an individual development of this element, specialists engaged in design. If the financial situation does not allow this to do this, then the design should be done independently.
The design features of the structure are affected by the architectural execution of the house, the height of its foundation, landscape features and general design. The porch is equipped in the form of one or two sites, open, half -open or closed.
The main component of the porch is an open horizontal platform, the entrance to which is provided by inclined marches in the form of a staircase from a small number of steps.
The most convenient march width is from 1.2 to 1.5 m. Its main components are bowstring - bars installed at an angle, as well as steps and railing. There is a direct relationship between the width of the step, which is 0.6 m and the width of the bowstring.
The main component of each stage is the tread - a horizontal board, from 27 to 33 cm, and an approaches - a vertical board, the height of which ranges from 15-18 cm. The most optimal width of the stairs is the value of one and a half front door. Convenient value of the height of the railing - 90 cm.
The convenience and comfort of the rise differs stairs that have a wide impregnation and low risen. To connect all the details of the wooden staircase, screws, nails and brackets are used, and adhesive resistant base is used for additional fixation of handrails.
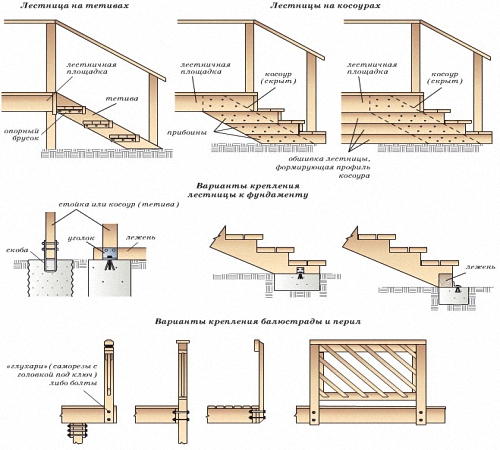
The staircase installed on the porch should have two supports: internal and external nature. The use of a wooden console will provide internal support for the stairs, it is fixed on the crown of the log house. In order to install external supports, the foundation of the structure is expanded, monolith is filled or pillars made of wood are driven.
In the process of building a horizontal site, it is required to provide its small slope towards the street so that the water unhindered through it drains. In the process of forming the flooring on the site, try to leave small joints between the boards, which will help the stack of water during the rains.
In the presence of a small staircase leading to the porch (less than two steps), the structure of the fence is optional and is performed exclusively as a decorative element. The steps as a whole should be in harmony with the design of the house and with the porch.
To protect the porch from atmospheric exposure, it is recommended to equip a canopy over it. It is recommended to use the same materials for its decoration as the roof of the entire building is finished.
The site can be part of the house, to be installed on one of its sides or have a built -in shape.
In order to avoid inconvenience in the process of opening the front door, the minimum size of the site for the porch is 1.2 by 1.8 m.
In the process of making the porch of a wooden house with your own hands, an important factor is its shape. There are no restrictions in this matter, the option of arranging the porch, any form is possible. The main thing is that it perfectly harmonizes with the common building and copes with its functions.
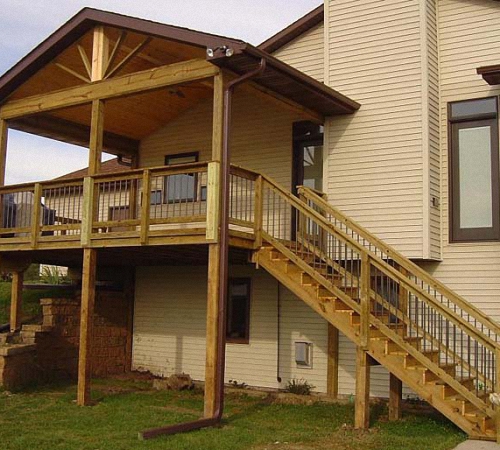
In the ratio with the shape of the porch, such variations are distinguished:
- corner;
- semicircular;
- parallel;
- rectangular;
- oval;
- trapezoidal;
- straight;
- lateral.
DIY Wooden Porch: Arrangement Technology
The procedure for building a porch consists of such stages:
- calculation and layout;
- design and purchase of materials;
- construction of the frame;
- arrangement of the site.
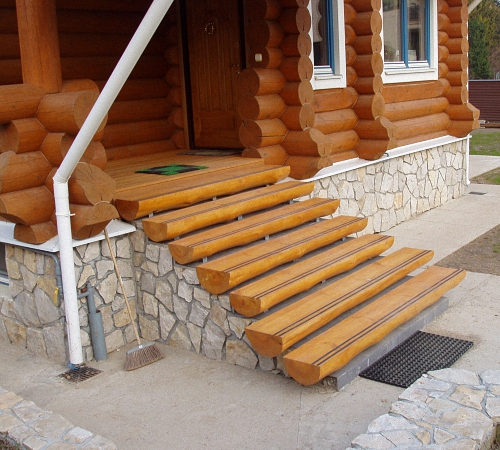
The first stage of work involves the design of the porch. Before its construction, you should accurately determine the magnitude of its main part in order to equip the foundation under it.
In addition, the size of the stairs and all its components should be calculated.
In order to make the porch of a wooden house with your own hands, you should buy materials in the form:
- Brusiev, beams and rafters in size 10x20 cm;
- boards, for flooring on the site, for arranging a canopy, steps and railings - 5x15x20 cm;
- cement and sand;
- tools in the form of a saw, hammer, nails, wood screws, construction level, shovels, a reservoir for a solution.
The best wooden options that are used in the process of building a veranda is a spruce or larch. They are characterized by high moisture resistance and resistance in front of external stimuli.
The initial stage of construction is the arrangement of the foundation, which is the basis of any structure.
Under the construction of a site made of wood, it is enough to build a foundation from piles. Its cost is much lower than the strip, and the design is quite reliable and practical. In addition, it does not take much time and effort to arrange such a foundation.
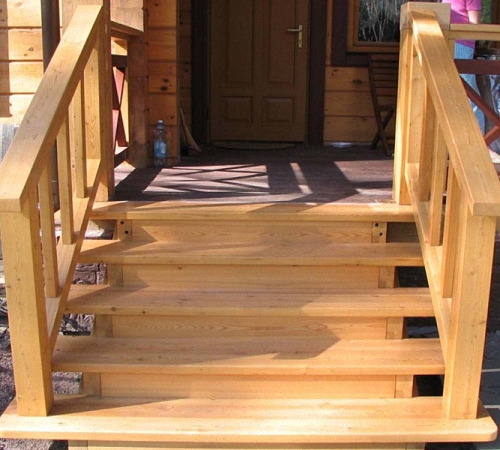
Please note that the duration of the operation of a wooden porch directly depends on the correct processing of the tree used in the process of its structure. The main requirements for the material are:
- the correctness of his drying;
- preliminary treatment with antiseptics;
- processing with moisture -repellent solutions;
- The presence of insect protection.
To build the foundation, you need to equip the pits for piles around the entire perimeter of the structure. Their minimum depth is 0.8 m. Next, piles are installed, which are filled with earth and tamped.
To improve the strength of the base, it is recommended to fill it with concrete solution. After solidifying concrete, proceed to the performance of subsequent work.
Keep in mind that the mandatory moment of arranging the foundation on stilts is its waterproofing, since neglect of this process will lead to the accumulation of moisture in the tree and to its destruction.
Next, the supports are aligned in the ratio with their height and cuts are prepared. In the lags you should fuck nests that will help to fix the binding of the foundation.
To increase the strength of the structure, it is attached to the base of the wall. Next, the bowstring begins to form. There are several of its varieties:
- a bowstring with the presence of carved ledges;
- the presence of inserted degrees;
- With cut steps.

To form the same and symmetrical recesses, it is necessary to make a pattern. On the one hand, it corresponds to the size of the click, and on the other - the approaches. Next, markings are carried out on the boards.
To increase the reliability of the design, it is necessary to take care of connecting a bowstring with the lags. To do this, it is necessary to provide a spike-pressure connection.
For the manufacture of this design, it is preferable to choose metal, and for strengthening - use metal brackets.
The easiest way to install the site is the installation of boards on the pre -built base of the lag. Approaches and steps are fixed on the surface using self-tapping screws or a spike-pressure connection.
How to make a wooden porch: design options
In the process of decorating the porch, materials only of natural origin, such as stone, wood, should be used. The most common style direction in the design of the porch is the use of country style or rustic style. In the exterior of such a porch there is a combination of different breeds, textures and shades of wood.
In order to shade the naturalness of wood, it is recommended to use natural stone in the design of the porch.
In order to dilute the boring atmosphere, use bright texture elements in the form of chairs, armchairs, pillows to decorate the porch.
In addition, the presence of flowers in pots or in tubs allows you to make an atmosphere festive and friendly for the meeting of guests.
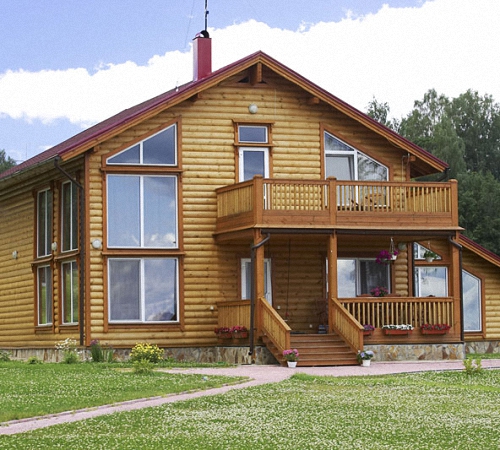
Lamps in the form of lamps or candles will be an excellent addition to the porch in the form of a terrace. In addition, on such a site, an installation of a barbecue will be appropriate, with which you can please guests with delicious dishes prepared at the stake.
The main principle of the design of a wooden porch is the observance of its asymmetry. If a lamp hangs on one side of the front door, then you need to install the same lamp and on the other hand, thus improve the visual perception of the porch.
Installing woven furniture on the porch will make the atmosphere more homely and comfortable for relaxation. In addition, such furniture is quite stable before the influence of moisture and temperature difference, if there is a special protective layer on it.
If desired on the porch, sculptures made of stone and wood will be appropriate. And the installation of forged lights will supplement the style of country style. Try to adhere to smooth lines in the design of a wooden porch, since it is with the help that it will be possible to bring the exterior to the naturalistic style of design as accurately as possible.
Wooden porch photo:
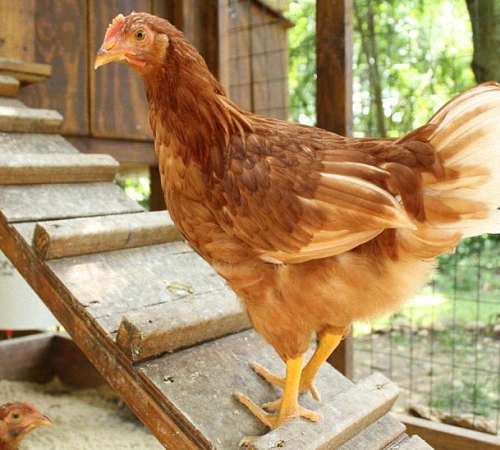
The classic version of the design of a wooden porch involves the use of a gable canopy, wooden railings and a small entrance platform. A small flowerpot with flowers is installed at the entrance, and the general stylistics is not overloaded with details.
Making a carved porch is a complex option that requires a large amount of forces for its construction. This porch is distinguished by massiveness and a large platform. To decorate it, exclusively a tree is used, which is decorated with carvings in the form of drawings and patterns. Such a porch manages to give a special survey using fresh flowers and carved railings.
