There are a lot of options for aligning the floor, for example, to lay the laminate. All...
|
|
Element of the door box, functional design, which is designed for ... |
Few in our country have not tried at least once wallpapering. Of course... |
DIY partitions dismantling the partitions
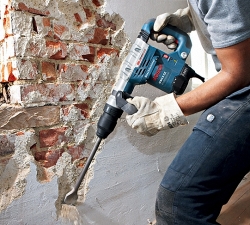
With the help of redevelopment of the room, it is possible to solve many problems associated with the inconvenience of the location of the rooms. However, there are walls that are strictly prohibited. Otherwise, there will be problems related to the safety of living in this house. We will consider how to dismantle the partitions with your own hands.
Table of contents:
- Dismantling of partitions: features and rules
- DIY brick partitions dismantling
- Technology for the dismantling of concrete partitions
- How to dismantle wooden partitions
- Features of the dismantling of grooves
- Dismantling of drywall partitions
Dismantling of partitions: features and rules
The redevelopment is the process that includes the performance of such actions:
- dismantling the walls of the supporting and partitions;
- change in a window or doorway;
- installation of an additional staircase indoors;
- the change in the room by the expansion or reduction by the room;
- Installation of an additional window.
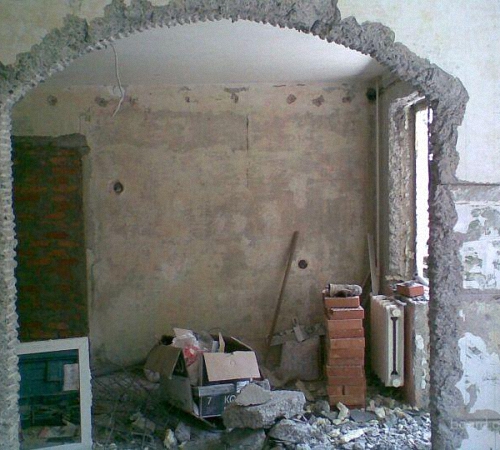
Each of the above actions should be agreed with the relevant authorities. It is strictly forbidden to demolish the walls of the supporting appointment. If you deform the supporting wall, then the load that is laid on the walls of the house will increase, and the foundation will not cope with it. There will also be problems with the deformation of the walls, the appearance of cracks on their surface. In some cases, the demolished walls lead to the complete destruction of the house.
Therefore, dividing two rooms into one, you should be especially attentive in the issue of determining the carrier wall. Most often, the load -bearing walls are located in the position perpendicular to the overlap. All external walls are bearing. The internal walls very often perform only the role of partitions.
In order to determine the functional purpose of the wall, first of all, its external inspection should be performed and the thickness should be determined. If the apartment is located in a panel house, then the thickness of the carrier wall will be about 210 cm and above. In this case, internal partitions are 80-100 cm less. In a brick building, the thickness of the load -bearing walls is more than 300 cm, and the partitions from 100 cm and higher.
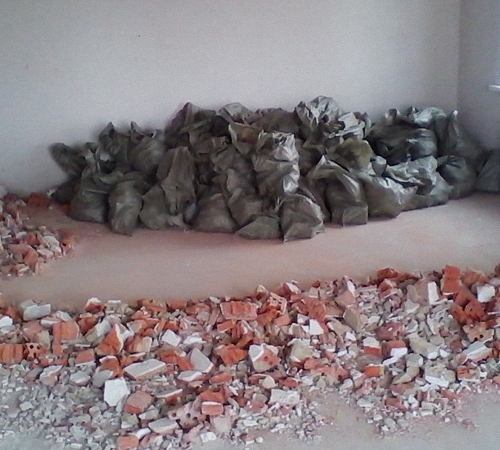
The walls of the panel house are most often made of reinforced concrete materials with various additions in the form of heat -insulating materials, as well as elements that reduce the weight of the structure. For the manufacture of internal partitions in a panel house, drywall is most often used. In a brick house, all walls are made of brick - red or silicate.
The bearing walls are not demolished, and interior partitions can be demolished. However, for this, it is necessary to contact special structures that will issue a resolution for redevelopment.
To determine the load -bearing walls in a multi -storey building, study the BTI plan in which all types of walls are clearly indicated. At the same time, the oily line indicates that the wall bearing, and thin - to partitions.
We also recommend before the demolition of any wall, hire a specialist who will advise you in this matter. At the same time, calculations will be made on the distribution of load on the walls of the house after the demolition of a certain wall.
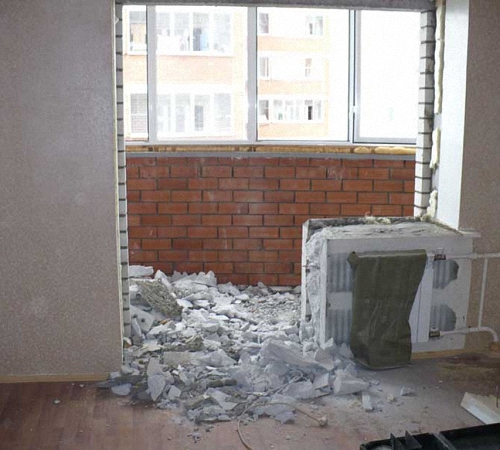
You should also make sure that electric wires do not pass in this wall. Otherwise, the order of their location should be changed. If without receiving permission to demolish a certain wall, to perform this action, then in the future in the process of selling or giving an apartment, big problems may arise. In addition, you will need to pay a large fine for the illegal demolition of the wall. In order to obtain permission to redevelop the apartment, you will need the presence:
- the plan that develops BTI for a certain redevelopment;
- technical conclusion that allows you to demolish the wall;
- Obtaining permission from housing organizations, for redevelopment.
The type and technology of dismantling the partition directly depends on the material from which it is made. In relation to this indicator, the following types of work are performed:
- dismantling of glass partitions;
- dismantling of drywall partitions;
- dismantling of brick or concrete partitions;
- dismantling of wooden partitions;
- The installation of the dismantling of partitions differing in structure.
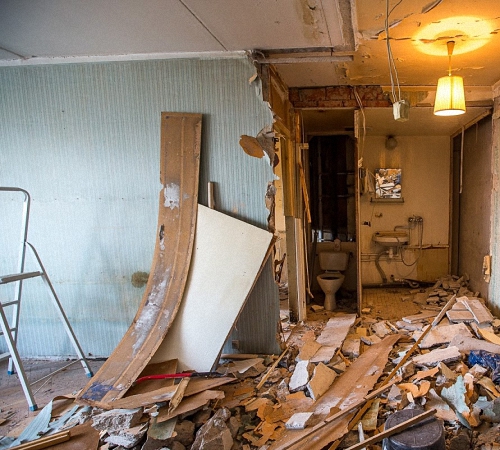
DIY brick partitions dismantling
If necessary, in the redevelopment of the room, brick partitions are dismantled. For laying non -loaded brick partitions, half or a fourth part of the brick is used. That is, the wall thickness will be about 70 cm or about 120 cm. At the same time, the plaster layer, insulation should be taken into account, if any, putty and other types of decoration.
There are two ways to connect the partition to the carrier wall. According to the first method, two walls are dressed with each other, and according to the second - to connect the walls, steel anchors are used, which are clogged into two walls and connected by wire.
Keep in mind that the partitions are 120 cm thick with special massiveness, therefore, after their removal, the load is redistributed. To remove such partitions, permission from the relevant authorities should be obtained.
In order to dismantle walls and brick partitions, follow the instructions below:
1. Remove the baseboard using special equipment.
2. Gradually, knock out the bricks from bottom to top and disassemble the wall in rows. For these purposes, you will need a sledgehammer, heavy hammer, fomki, scrap.
3. In order to protect the floor from damage during operation, we recommend laying a plywood or chipboard on it.
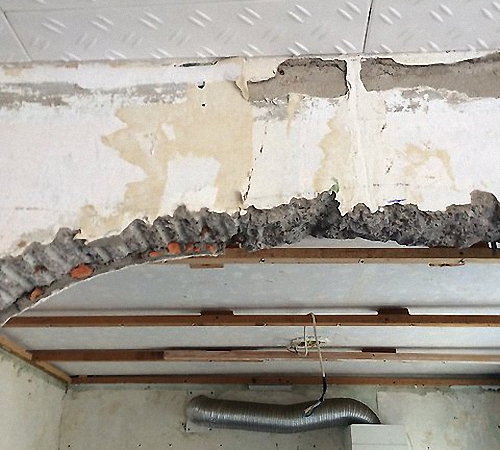
4. If there are problems with the dismantling of bricks individually, use a grinder or a pneumatic gun. The option of using an electric perforator is possible.
5. If there is a window or doorway in the wall, then the bricks that are located above the jumpers, and then the entire wall, are initially removed.
6. To cut the remaining steel anchors, a grinder, sledgehammer and chisel are used.
If there is a need for partial dismantling of the wall, for example, in the process of installing a window or doors. In this case, a grinder with a diamond spray nozzle is used. With its help, it will be possible to provide an accurate and even cut.
If there is a heating radiator on the wall, we recommend that you use the services of specialists who will help to properly transport them to other sections of the premises.
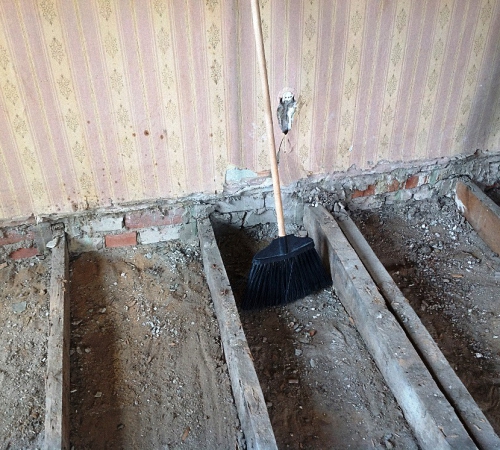
Technology for the dismantling of concrete partitions
Most often, dismantling the walls is necessary if it is necessary to combine two adjacent rooms, such as the kitchen and the dining room, the bathroom and the toilet, etc. Initially, it is necessary to obtain a resolution for redevelopment, then you should decide on the method of dismantling the concrete wall. In order to dismantle the concrete wall is used:
- jackhammer;
- Bulgarian;
- Powerful perforator.
The choice of one or another tool depends on the individual characteristics of the room. A correctly selected tool is the key to a quality dismantling work. Try to prevent clutter and dusting of the room during work.
Keep in mind that if there is a bedside in the room, then it is gradually cleaned in pieces of certain sizes, but in no case entirely at a time.
To remove the concrete wall, the standard grinder is most often used, which is equipped with a special circle. Further, the pieces of the wall are gradually sawn away. We recommend that you initially divide the wall into areas using marking, and then perform their sawing.
The traditional way to dismantle interior partitions is a junk hammer. However, this option is relevant if the premises in the future will be overhaul. Since the use of a jackhammer is characterized by the accumulation of a large amount of dirt and dust in the room.
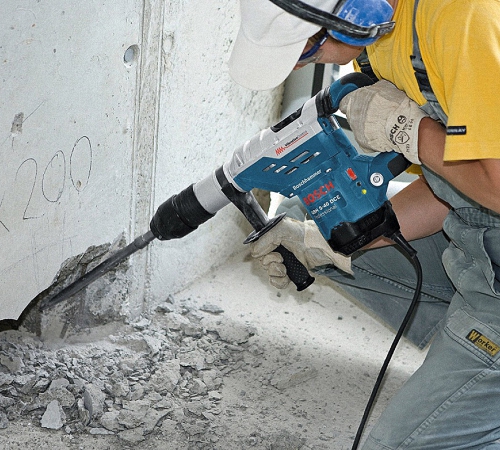
For a perforator, a special chisel will be required with which a certain wall of the wall is achieved. In addition, with the help of a perforator, it is possible to break through the wall through certain places, then a piece of the wall is removed using a jack of a hammer or sledgehammer.
If the room is already inhabited and people live in the apartment, then we recommend that you give preference to the last method in the form of a punch with a sledgehammer. However, in any case, before proceeding with the dismantling of the walls, it is necessary to check them for communications in the form of electrical wiring.
How to dismantle wooden partitions
In some cases, there is a need to demolish partitions made of wood. They are found not only in wooden houses, but also in old high -rise buildings in the form of Khrushchevs and Stalin. In this case, septum made of wood is made of knocked boards that are painted with cement or lime plaster.
Since a tree - is distinguished by a short service life, after a few decades of service, such partitions need demolition. In this case, it is better to dismantle the old partition and replace it with a plasterboard option than repair the old one.
Initially, before dismantling the partition, electricity should be turned off. Next, remove the plaster using a perforator or a wide chisel. Next, gradually disassemble the wall itself. To do this, cut off its small areas with a perforator. At the same time, try to immediately remove all the garbage so that it does not accumulate indoors.
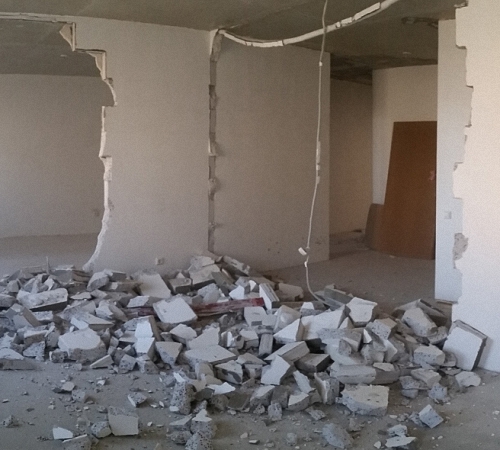
Sable saw is the best option for disassembling such a wall. It is acute enough and easily destroys the wall. The disassembly of the wall from the upper part begins, reaching half, the bottom can be tried to ruin on your own.
Collect building garbage in bags, and take fragments of the partition to the street. If the fragments are too large, then cut them into smaller areas that can easily be transported through a window or door.
Features of the dismantling of grooves
Pas -grained slabs are a rather popular material for the construction of partitions. The method of dismantling the partitions made of this material directly depends on whether the slabs will be used again.
With a positive answer, you should show special accuracy in the process of cutting the plates. If the secondary use of plates is not relevant, then the most optimal tool for their dismantling is a grinder or high -power punch.
Using a grinder, the wall is sawn into several fragments. The sledgehammer will help to knock out the structure. In order to easily transport the material from the room, crush it into small areas.
With secondary use of the material, the dismantling process will be carried out much longer. In this case, the work will require a regular hacksaw on wood.
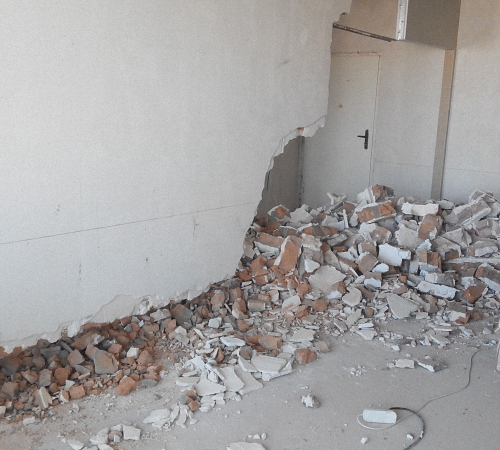
Dismantling of drywall partitions
In order to find out how to dismantle the drywall partition, it is necessary to initially determine the principle of its installation. Initially, drywall is fixed on a frame made of a metal or wooden profile. These walls do not need additional documentation for their demolition. The dismantling of the wall of drywall is easiest to perform compared to other types of partitions.
In order to dismantle the drywall wall, you should initially remove the finishing material in the form of wallpaper, ceramic tiles, putty or plastic. Next, you should get rid of fasteners with which drywall is fixed on the frame. For this, self -tapping screws are extracted with a screwdriver or drill. In the absence of cracks or other deformation defects on the surface of drywall, its re -use is possible.
Next, the frame part of the plasterboard structure should be dismantled. At the same time, self -tapping screws are also initially dismantled, which interconnect the metal profile. Mounting is used to dismantle wooden partitions.
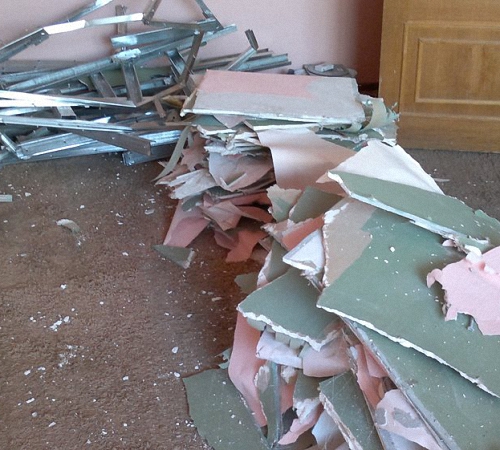
To fix vertical racks on the ceiling, special canopies are used, which also need to be dismantled. The plasterboard wall can be installed in another place, with the correct technology of its installation.
Before the dismantling, determine the place in which sheets and other construction garbage will be installed. If drywall is not used a second time, then cut it into several parts and remove it from the room.

The article was written by a full amateur.
The article was written by a full amateur. What is worth at least the thickness of the walls of 300 cm and the dismantling of bricks starting from below
Probably the thickness of the walls still
Probably the thickness of the walls is still in milimimeters, not centimeters.