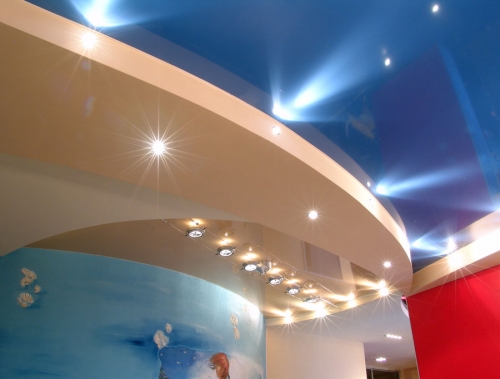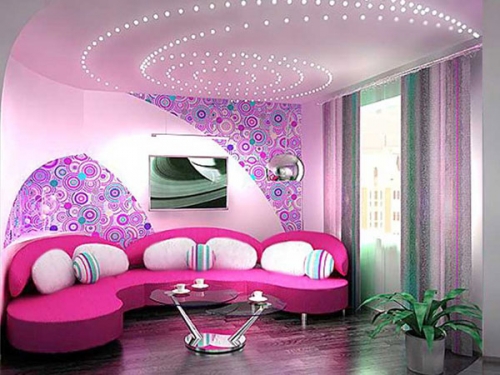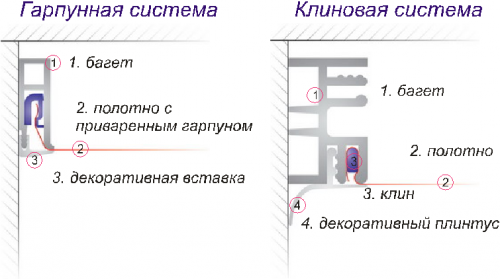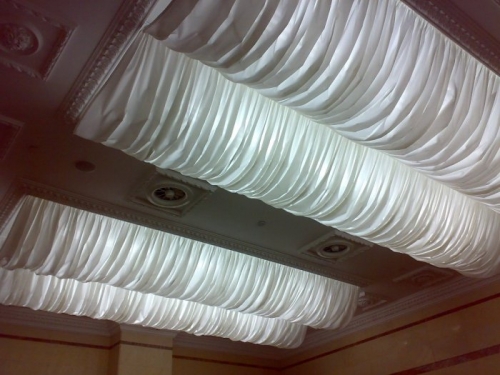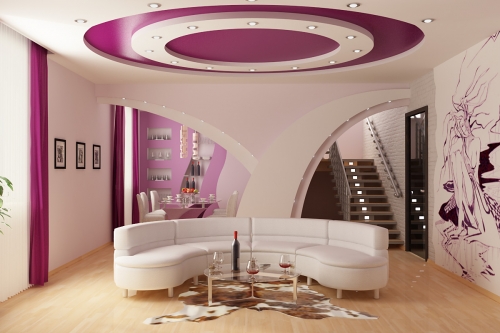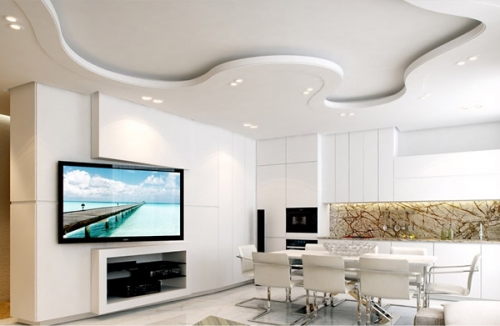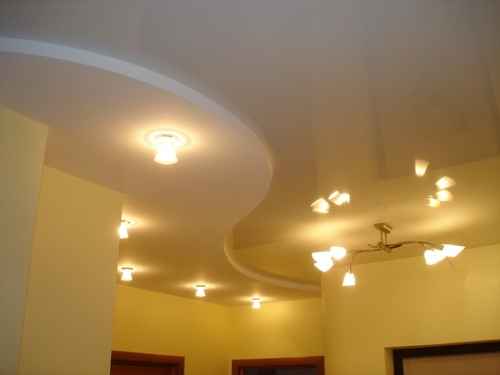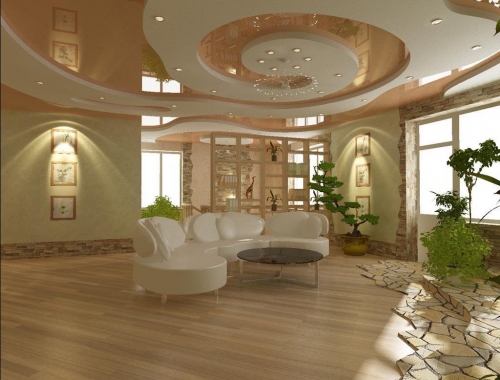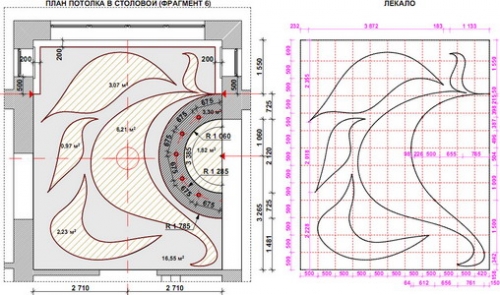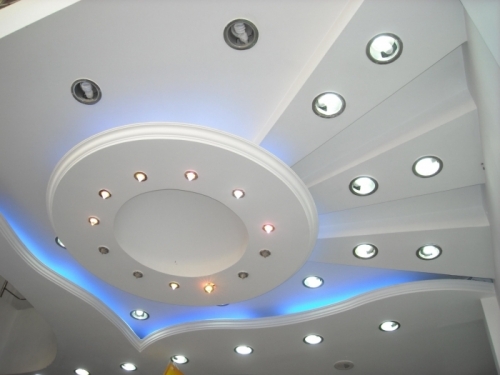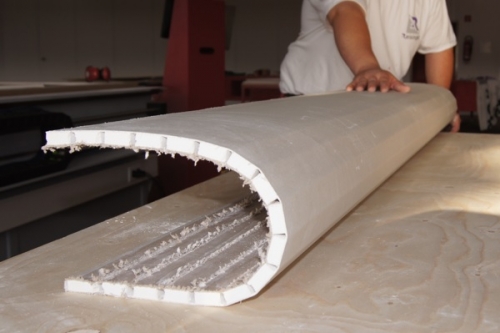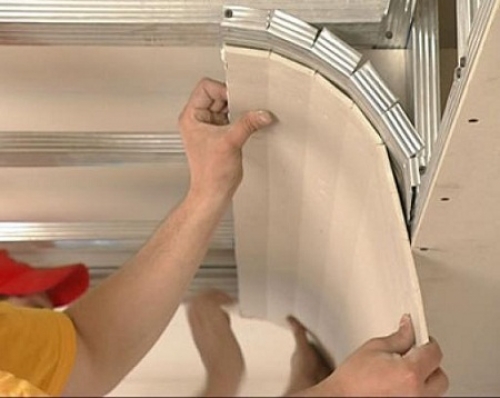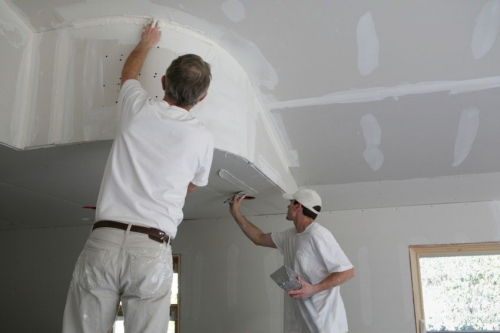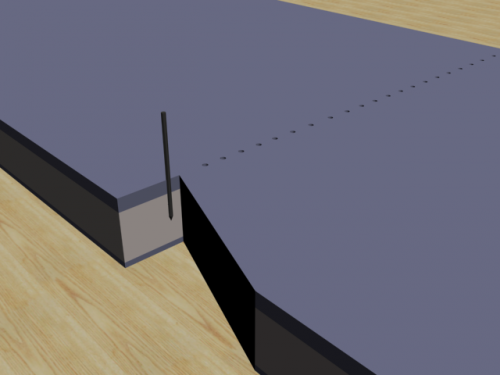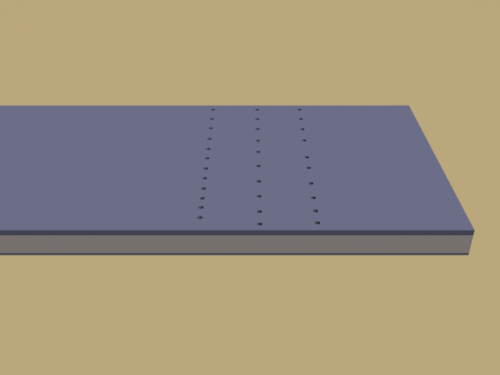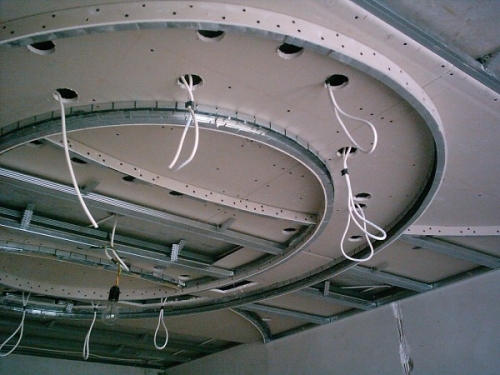The drain system installed on the roof is necessary to remove water from it. If a...
|
|
Abundant rains, as well as the stormy streams of water that fall from the roofs, forced people ... |
The construction of the garage is a complex and long process that requires serious for it ... |
Figure ceilings: photo, installation features
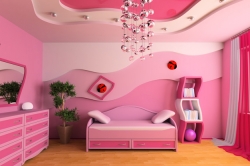
A few decades ago, when the building materials market could not boast of modern abundance, and the designers in choosing their solutions did not dare to focus on Western colleagues, repairs were considered a small revolution, the inseparable satellites of which were the laboriousness of work, a meager choice of materials and the modesty of design decisions. In this regard, he was far from the most welcome guest in the house of ordinary mortals. But technology does not stand still, and today's times, more than ever, the diversity and surprise of design solutions require, using which you can create an individual image of your home. An integral stage in the creation of a unique interior is the development of a design ceiling project, the beauty and originality of which will not go unnoticed. Despite the fact that the modern design is famous for the variety of ceiling structures, from the flat ceiling to complex multi -level ceiling systems, hinged frame structures of the most diverse form are most popular today, having established which you can realize your most unexpected solutions. Having bet on curly ceilings, you will not only add a certain highlight to your interior, but also solve a number of technical issues, among which it is necessary to note competent zoning of the space, a visual increase in the height of the ceiling, masking unsightly communications and curvature of ceilings. How to make curly ceilings, and what materials will best help to solve this problem answers to these and other questions you can find in this article.
Content
- Classification of curly ceilings in accordance with the material used
- The advantages of figured ceilings made of drywall
- Figure ceilings made of drywall in the interior: A variety of forms
- Figure ceiling made of drywall with your own hands
Classification of curly ceilings in accordance with the material used
How to make curly ceilings and how not to make a mistake with the choice of finishing materials? What you need to know before starting the installation of a curly ceiling? There are several varieties of curly ceilings, each of which has its own advantages and disadvantages.
Stretch ceilings: vinyl or fabric?
First view stretch ceiling, which can be vinyl or fabric. And before starting their installation, it is important to know their features:
- Most likely, you will not be able to install a curly ceiling using only pulled materials, since the levels and shape of the ceilings must be created from drywall, to which the profiles of the stretch ceiling are attached. In this regard, these ceilings will be combined;
- If the use of drywall is not included in your plans, the canvases of the stretch ceiling are either glued, stretching into the desired shape, or tightly tightened with hard frames.
Vinyl stretch ceilings They are mounted from synthetic material characterized by elasticity, moisture resistance and high strength, manifested by resistance to stretching.
- The construction market is replete with textures and colors of vinyl ceilings, which can be both matte and glossy. The main advantage of vinyl ceilings is a long operational period, which only fire or sharp objects can reduce;
- Among the shortcomings of special attention, the complexity of installation deserves, due to the need to heat the material, which will provide it with additional elasticity. Given this, you will not be able to carry out independent installation of the system if you do not have specialized skills and tools.

Fabric stretch ceilings, also called breathing due to the fact that they are made of natural materials, however, to consider this its main advantage. Make sure for yourself:
- If you plan to install a fabric stretch ceiling in a country wooden house, where there are only forests and clean air around, your choice can be considered perfect. But if you, as it happens in most cases, decided to ennoble the concrete ceiling of the apartment in a standard high -rise building, you will most likely have to breathe concrete dust and dampness;
- The abundance of colors is not about them. In addition, they are only matte. In addition, we must not forget that soon they will turn into an ordinary vacuum cleaner;
- Despite many disadvantages, tissue ceilings have its own advantages, for example, the simplicity of installation, which does not require additional preparation and heating, as well as a rich appearance.
Installation of a fabric ceiling can be carried out in two ways: harpoon and wedge. If you prefer the first method, note that the ceiling canvas is equipped with a ground harpoon, which must be inserted into the profile. In the second case, the fastening of the canvas is carried out using wedges. It is he who is most often used in construction practice.
- First, take a closer look at your profile. If it is prefabricated, then before starting installation, it is necessary to indicate the level. The marking begins with the lowest angle of the room, while they retreat from the ceiling to a distance equal to the width of the profile;
- If the profile is ceiling, along the perimeter of the ceiling in accordance with the marked level, with the help of metal anchors, fix a wooden beam with a section of 50 mm. The use of metal fasteners will provide a bruus with a more durable connection and resistance to horizontal loads;
- The profile fastening is carried out directly to the beam, which is carried out, fix the first wall. The canvas is attached from the middle to the edge, while the fabric is turned into the groove, and then the wedge is attached. It is important to remember that the installation of wedges is carried out around the entire perimeter of the walls;
- Then fix the opposite side with a way similar to the previous one. Next, the remaining sides are attached.
Important! In the case of durable fabric (calico), you can fasten the canvas directly to the beam using a construction stapler.
Drapery Another variety of curly ceilings, which implies drapery with a fabric of ceiling surfaces. In the image presented below, you can see a curly ceiling with draped areas hiding lighting. The free ceiling surface is finished with modeling and curly baguettes hiding utility communications.
Important! In the process of installing curly ceilings, it is important not to forget about the importance of lighting. It is it that contributes to their correct perception. The design of curly ceilings and the presence of free cavities in them allows them to be used as the basis for placing lamps, which favorably emphasize the ceiling areas and place the necessary accents.
Figure ceilings photo
Gypsum plasterboard ceilings: features of drywall
Drywall It is the most common material for the manufacture of curly ceilings, which is due to its sufficient flexibility, which allows to recreate a variety of curved surfaces. This is an ideal quality for the installation of multi -level structures;
The most important point in the process of installing a figured ceiling made of drywall is the creation of a correct frame that begins with the development of a sketch. Subsequently, it is transferred to the ceiling, and complex figures are formed on the planned curved surfaces.
The advantages of figured ceilings made of drywall
- Gypsum cardboard is an ideal option for repairing a ceiling, characterized by many difficult to disguise bumps. The use of drywall will achieve a perfectly flat surface;
- Using drywall, you can realize the most daring ventures and recreate figures of various complexity;
- Ensuring high -quality soundproofing necessary in apartment buildings;
- Environmental safety of the material due to its composition, represented by gypsum, cardboard and water. In addition, it is resistant to fire;
- Convenience of installation and processing. You can give drywall a diverse form, as well as the installation of multi -level structures;
- Long -term operation. Gypsum cardboard, unlike bleached ceilings, does not need constant updating. The need for rare tinting can occur only in case of shrinkage of the house.
Figure ceilings made of drywall in the interior: A variety of forms
According to experts, the most advantageous option for arranging a figured ceiling is the creation of a multi -level structure that will not only visually expand the space of the room, but also acts as a functional demarrier of the room into the zone. This advice is most valuable for small apartments with combined rooms, in which it is necessary to indicate a distinct border between the living room and the kitchen. The owners of old houses will also evaluate this decision, as they get the opportunity to hide unaesthetic ventilation ducts and supporting structural elements.
If you prefer this option, read the possible forms that you can recreate in the process of installing the structure.
- Geometric shapes (circle or rectangle) that are relevant for table and living rooms;
- Waves characterized by various configuration;
- Elements of floristic themes, favorably emphasizing the interior of the bedroom and the extraordinary personality of its owner;
- Stars and clouds, as well as butterflies and animals that will be appreciated in case of placement in children's rooms.
Figure ceiling made of drywall with your own hands
Preparatory measures and the choice of materials
Of great importance in the installation of the drywall ceiling is given to the preparatory stage, which includes the following events:
- Carefully consider and prepare the drawing of the future curly ceiling;
- Calculate the necessary materials, among which metal P- and M-shaped guides, drywall sheets, fasteners and, according to your desire, built-in lighting devices;
- Before starting installation, clean the ceiling from previous finishing materials, as well as align and primed the walls.
Before you make a figured ceiling made of drywall, prepare all the necessary materials and tools:
- P-and C-shaped profiles, P-shaped suspension;
- Plasterboard sheets, 4 mm screws, dowels with a diameter of 6 mm;
- Drill, perforator, building level, tool for cutting drywall, knife -haired woman.
Before the direct installation of curly ceilings made of drywall, think through the contours of each level, which is necessary in order to draw the correct conclusion about how to bend a drywall and a metal profile.
Important! The construction market offers several varieties of drywall: sheets with a thickness of 6 mm; 9.5 mm; 12.5 mm. The latter are used for installation of the first ceiling level that does not require bends, and the two previous ones bend in the range from 130 to 180 degrees. If you have chosen gypsum plasters with a thickness of 6 mm, use 2 sheets of drywall so that one can overlap the seams of the other.
Metal profile bend and drywall: Elements of technology
Many doubt that drywall can be easily bent, thereby giving it the necessary shape. Having examined certain techniques, we will dissuade you in this. If you have already developed a sketch of a curly ceiling, you can safely proceed to the installation of the profile, on which it is subsequently necessary to fix drywall. The profile is a kind of skeleton of the entire structure. It is made of metal, which is easily processed. You might think that this is a sufficiently soft material, but this is not so, because the structural strength of the stiffness formed on a strip of metal is responsible for the strength of the structure.
After you have created a sketch of the ceiling, mark the ceiling in accordance with it using the usual scaling. After marking the ceiling, proceed to the installation of the structure from the profile. Depending on the configuration of curly elements, the flexion of the profile is carried out in the external or inside. To get a profile with the necessary bend, the side walls of the profile are cut in several places and certain efforts are made in order to get a certain angle of bend. Attaching the usual profile to the bent, make sure that the edges fit each other tightly, for which the edges of the profile must be cut at the right angle.
Flexion of drywall: Method number 1
Despite the fact that flexion of the profile is an important stage of work, most masters are interested in how to bend the drywall itself. Of course, drywall seems to be a rather durable material, but despite this, its bending can be carried out, simply pulling it to the frame of metal-profile. In this case, you do not need to wait for the bends to be steep, but the ceiling figures can be characterized by smooth bends. In this case, it is better to use drywall of lower thickness. The attraction of drywall to the metal frame must be carried out carefully and smoothly. This method is the simplest, but accuracy and caution will not interfere.
Important! If you worked carefully, but, despite this, the drywall sheet still cracked, do not despair. It is enough to completely fasten it and, using the painting knife, bother the crack. In the process of finishing, it is filled with putty, so that the seam will be invisible.
Drywall + PVA \u003d success
We’ll move away a little from the topic and talk about puttying of drywall seams, which is carried out using a variety of putty. However, embroidered seams are best putting on gypsum. However, those who have already worked with this material understand that when working with it, difficulties arise related to its rapid grasping. To slow down the speed of the material, when preparing the working mixture, PVA glue is used instead of water. This mixture will work with gypsum for a long time, and this also helps to increase the strength of the seams. They become so strong that in the process of dismantling events they break along with the sheets.
Flexion of drywall with water: Method No. 2
If you do not know how to make a curly ceiling made of drywall with cooler bends, the following information will be useful to you.
To carry out bending, you will need an awl and water that will be found in any household;
An element of the required shape is cut out of drywall, which is subsequently necessary to wet. To do this, in the places where drywall bends, a large number of holes are applied using the awl, while the awl should not penetrate more than half the thickness of the sheet. It is important to remember that the holes should not be through and can be made in several rows depending on the configuration of the element.
Important! In order to pierce the material exactly to the required depth, experts recommend installing a limiter on an awl, which is easy to make from a bottle cork. She is simply planted on an awl to the required depth. This will facilitate the implementation of numerous punctures.
After you have applied the required number of punctures, wet drywall in those places where there are punctures. At the same time, the water should be completely absorbed, but not come out of the back.
Important! Given the complexity of the situation, we suggest you take a small piece of drywall, strip, as described above, and wet. As you get wet, determine the flexibility of the material. Having implemented these measures, you can determine the time required to optimally get wet.
How to install a curly ceiling
Along the perimeter of the room, retreating from the lower point of the ceiling by 1-2 cm, with the help of a pencil and the construction level, the places of the future attachment of the C-shaped profile are noted. After marking, metal profiles are installed, into which the P-shaped metal profiles are then inserted.
In addition, it is necessary to mark the places of fastening of the suspensions in advance and install them at a distance of 50-60 cm from each other. Further, using C-shaped profiles, the installation of the crate is installed. After installing the suspensions, the level of the curly ceiling is lowered, and with the help of fasteners, a pre -prepared frame of the curly ceiling is attached to it, which is then sheathed with prepared elements from drywall.
Figure ceilings video

