Sooner or later, the question arises of the need to dismantle the old double -glazed window. By...
|
|
Blok House came to us from Europe. Thanks to the beautiful appearance and good ... |
Even at the stage of designing the garage, they think about what kind of floor there will be. Sometimes from ... |
Ways to align the floor under the laminate

Laminate is a floor covering based on the CDF (material made of wood fiber with a high density of 0.8-1.1 t/m3). The product has a layered structure, the front side, as a rule, is decorated with a protective film, resistant to various adverse effects. Due to his aesthetic appearance and low price, he took a leading position among all flooring in private houses, apartments and office premises. The article will talk about how to align the floor before laying the laminate.
Content:
- Laminate information
- Types of bases for laying laminate
- Alignment of the concrete floor under the laminate
- Alignment of wooden black floor under the laminate
- Alignment of the rough floor from chipboard under the laminate
- Preparation of other grounds for laminate
- How to properly lay a substrate under the laminate
- Proper care of laminate
Laminate information
- The modern laminate board consists of four main layers, which are interconnected by a special particularly durable adhesive composition. bottom layer It is necessary to prevent deformation of the canvas, it also provides special rigidity to the product and protection against moisture. It is made of moisture -resistant paper and can additionally contain a soundproof substrate.
- Further there is a supporting or main layer, wound from wood -fiber slab. It has the most significant weight in the entire structure, performs thermal insulation and noise -absorbing functions. There is also a castle system (on the one hand, a seizure for the groove is made, and on the other hand a comb is made). In high -quality laminate, all side faces are impregnated with moisture repellent compositions.
- The main layer that determines the pattern of the product is decorative papersaturated with a special composition. A wide variety of images are applied to its surface, most often it is an imitation of wood or stone textures, but there may be many others, including exotic textures.
- On top of the paper is applied acrylic or melamine resin layer With the addition of mineral particles, most often corundum powder. These substances are designed to provide protection against mechanical damage and rapid abrasion, extending the life of the laminate board. The thicker and stronger the upper layer, the higher the class of goods in wear resistance. A modern laminate can almost completely imitate the texture of various natural materials. Including due to the application of all kinds of decorative bumps to the upper layer, repeating the texture of wood or stone.
In the products of some manufacturers, a film can be placed between the main layer and decorative paper, the main purpose of which is to increase the moisture resistance of the product.
- There are several main ones laminate classes, differing in its purpose, the higher the value of the class, the greater the strength is the product. Thus, products that have labeling class 31 and 32 are considered household products, that is, they are used in apartments and private houses, and products with class 33 and 34 marking are most often used in public institutions, offices, as a sports coating and so on.
- In addition to the class of the product, there is a marking that indicates the degree wear resistance of the upper layer AS1-AS5 (the larger the number, we melt the more stronger material), so when choosing a laminate, you should pay attention to both indicators. On average, commercial laminate (class 33 AS3-4) will serve from 3 to 6 years in public institutions and 10-15 years at home. The most persistent class 34 of AS-5 will last with an increased load of 7 to 15 years, and in apartments and houses it can lie without changing its qualities, and up to 30 years.
- The main feature and advantage of the laminate board is that this flooring does not require the use of adhesive compositions. The plates are interconnected by a reliable castle system and in assembled form make up a single monolithic structure.
When acquiring a laminate as a flooring, you must be prepared for the fact that the base for this material will have to be prepared especially carefully.
Types of bases for laying laminate
- Laminate is allowed only on an even, dry, clean and strong base. The main disadvantage of any wooden products is that they are afraid of moisture. Therefore, when preparing a black floor under a laminate board, it is necessary to take care of additional protection of products. Experts recommend covering on the base of a steam- or waterproofing film (a density of 200 microns).
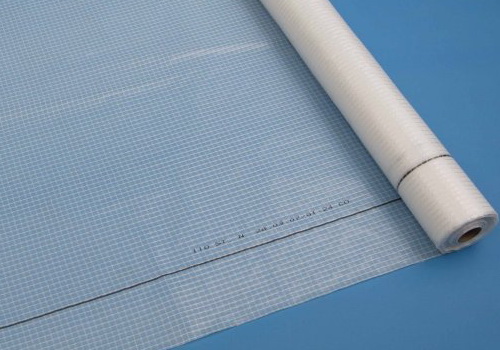
- On top of the film, as a rule, a special substrate of polystyrene foam, cork material or foamed polyethylene with a thickness of 2 mm to 1 cm is laid. Such a measure will help to avoid small drops in height (up to 2 mm per 1 m2) and prevent the possibility of unpleasant sounds (creaks. , Krystov). The film and substrate will also serve as additional noise and thermal insulation.
- In case of differences in height of more than 3 mm, the base will have to be prepared in a special way, since the laminate refers to those coatings that eventually repeat all existing irregularities. If the draft floor has large pits, cracks or tubercles, then the probability of the formation of bends on the plates is great, up to the failure of the castle connection.
- As for the purity of the draft floor, this is also an important point, since any grain that has fallen under the laminate will make a crunch and can also cause damage to the flooring. Therefore, it is extremely important, before starting the installation of the product, thoroughly vacuum the base or take all the garbage.
The most common types of foundations are considered:
- concrete floors, including cement-sand screeds and floor slabs;
- old wooden floor in good condition;
- false floor from chipboard slabs;
- other reasons, such as linoleum.
It is worth mentioning each type of black floor separately, since different grounds suggest their methods of leveling the floor under the laminate.
Alignment of the concrete floor under the laminate
Concrete grounds include all types of floors based on cement, since they will have identical properties and features, and must also meet the same requirements. This is the most popular basis for laying the laminate, but, as a rule, concrete surfaces (a mixture of cement, gravel and sand) or reinforced concrete floor slabs are most often not perfectly even, which means that they will have to be equalized without fail.
The most common are such varieties of defects:
- deep or small cracks;
- potholes and chips;
- exfoliation and cringing;
- influx;
- drops of the plane by more than 3 mm (according to the manufacturer's instructions, laying of the laminate on the base with a drop of height up to 2 mm is allowed);
- large tilt.
All of these problems require elimination. And for this, a rough apart, distributed throughout the area or only in places of defect, can be used. The main components of such mixtures are cement and sand. The prepared solution can be applied as a screed on lighthouses without a substrate, or as a floating screed.
Stages of work
- In order to start leveling the floor, you should clean the concrete base of dust and garbage.
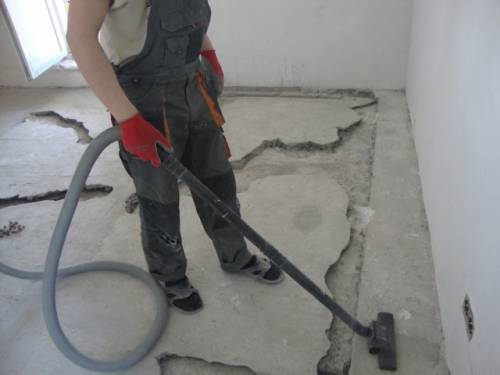
- Also, if necessary, the previous flooring is removed without residues. The existing oil, colorful or bitumen spots are cleaned with solvents. Large cracks are separately filled with a prepared solution, if there are influxes of a high height, then they will have to be knocked down by a perforator.
- The purified concrete surface is primed with a special composition that prevents the water absorption of the material. Along the perimeter, a damping tape can be glued to the walls. If necessary, a substrate is laid on the base. Lighthouses are set in level and fixed with scraps of the solution. Then, a leveling mixture is poured between the lighthouse profiles and leveled using the rule. The guides can be removed after light grasping the solution, or left, but then before installation they followed by a special protective composition.
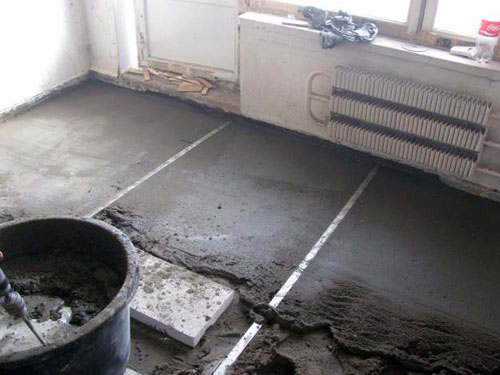
- Many rude apartments make almost perfectly even and smooth floor and you can already mount a laminate on it. If evenness is still not satisfied, then dried cement-sand screeds are primed and filled with self-leveling solutions, which include cement and various plasticizers.
- For complete drying of the cement screed, sometimes you should wait from 14 to 28 days. Self -leveling mixtures dry a little faster, on average from 3 to 14 days, but there are also species that are ready in a few hours. This time must be withstanded, otherwise the laid laminate will very quickly become unusable due to the moisture basis. This time should be taken into account by hiding repair work.
- When there are local changes or small cracks on the surface of the draft floor, it is enough to use the mixtures pointily for their sealing. That is, thoroughly clean the crack or fossa so that there is no dust and fat spots, and then pour the self -leveling mixture, which is smoothed in the same level with the rest of the floor using the rule. After the time required for drying, the cashed areas are thoroughly polished, and the entire floor is covered with a primer.
- Applying a primer on a cement-sand base will help to avoid cringing the upper layer, that is, the appearance of sand, which under the laminate very unpleasantly rustles and creaks, in addition, the substrate laid on the sand will quickly pull out and become unusable. It is better to choose a primer with the addition of antibactericidal components.
- Pouring the floor with a self -leveling mixture, it is necessary to follow the manufacturer's instructions. In order for the surface to be perfectly even and smooth a special needle roller is used, it removes air bubbles from the solution. If, after drying, the bubbles remained and look like small pimples, then they can simply be sanded with sandpaper, and then sink the coating, removing the resulting dust.
Alignment of the floor under the laminate video
Alignment of wooden black floor under the laminate
The problem of wooden floors is their creak. If the laminate is laid on such a floor, then the new coating will begin to make sounds unpleasant for hearing. In order to eliminate the creaks, you can use several options:
- glue boards with an adhesive composition for wood;
- bring problem areas with mounting foam;
- smear with sealant;
- pull the boards to the lags using screws or bolts.
Stages of work
- Each specific way is selected based on their situations. The blocks should not bend, but should be strong and rigid. The cause of staggering boards may be an insufficient amount of the lag used or a small thickness of the wooden floor. Removing the position will help removing the coating and adding the lag, or laying a thicker board.
- If the draft floor has small irregularities, then this is easily eliminated by laying the substrate or cycle (alignment of the surface with a braking using a cyclisting machine or a manual cyclister).
- If the irregularities are more significant, then in order to get rid of them you will have to adjust the boards with a shirt. Before starting the procedures to equalize the wooden blocks, you need to deepen all the nails a little inside the boards (using such a tool as a hydrochist). The cracks can be sealed with simple acrylic putty.
- The rotten boards should not be used as a base in any case, such a floor is immediately dismantled. If a small amount of floor is spoiled, then it can be replaced with new boards. It should be borne in mind that laying the laminate on a wooden base occurs perpendicular to the location of the boards.
Alignment of the rough floor from chipboard under the laminate
When the existing grounds are not suitable for any reason, experts advise laying laminate on mounted false patches, that is, a design fixed on the lags.
Stages of work
- Special racks are installed on the base, which can be concrete or wooden floor, and lags are already attached to them with bolts. You can align such a base in a single plane using the construction level and adjusting the bolts, as well as by lining special mounting wedges.
- Sheets of plywood are laid on the lags, the thickness of which is from 1.5 cm or more. They must be fixed very hard with the help of self -tapping screws so that there are no shifts during operation.
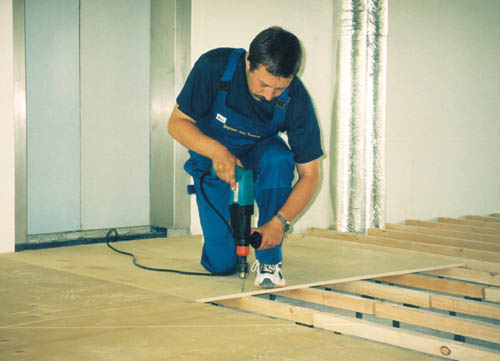
- It is best to lay the plates in two layers, with the overlapping of the seams or simply lay out the material with the displacement of the joints. At the same time, the chipboard should not be laid too tightly to each other, since during operation a small change in the size of the sheets can occur and at best the floor will begin to creak, and in the worst the laminate will be observed.
The leveling of the floor with the help of false sexes has its advantages and disadvantages. So, for example, the advantages include the fact that this is a dry method in which the amount of dirt is minimal, as well as the fact that additional time is not required to dry the floor and the laminate is on a relatively warm material. The main minus of this base is raising the floor level by several centimeters, and this is especially acute in rooms with low ceilings.
Preparation of other grounds for laminate
Linoleum
- Almost the only material on which you can easily lay a laminate is linoleum . This product is characterized by high noise -absorbing and thermal insulation properties. It is soft, but at the same time quite strong and reliable. Therefore, if the room has a floor with a laid linoleum, then on top of it you can safely lay a laminate, of course, provided there are no differences in height of more than 2 mm.
- The black coating must be glued over the entire area, so that during operation it does not gather or wrinkle. As a rule, when linoleum is caught, this procedure is not carried out, so you should raise the entire coating and smear the material with a special adhesive composition.
- It is not required to prepare linoleum in some special way, that is, it is enough to clean it and dry it, after which you can start laying the substrate under the laminate, which, among other things, will be able to align the small existing defects. If linoleum began to crumble and spell, then it is best to refuse to use it.
Carpet
- Basics such as carpet are poorly suitable for mounting a laminate. If the flooring is made of soft villous materials, then it is best to dismantle them, since, firstly, the laminate board will bend on such a basis that over time it will damage the castle system, and, secondly, dirt will accumulate in the pile , dust, bacteria and other microorganisms, which will simply be impossible to get rid of.
Tip: To choose the right method of leveling the draft floor, you should answer a number of questions:
- how even existing gender;
- what is the height of the ceilings in the room;
- how much time is allocated for repairs;
- how much it is planned to spend money.
And, based on the answers received, choose one or another option for aligning the base.
How to properly lay a substrate under the laminate
- The substrate for the laminate is several types, distinguished by the material of manufacture. The most popular products are considered to be polyethylene (thickness 2-4 mm) and polystyrene (thickness 2-8 mm). Such litter are resistant to moisture, to chemicals, have antiseptic properties, and are also quite easy to work. Of the shortcomings of polyethylene foam, it can be called that during operation it can slide.
- There is such a type of litter under the laminate as a cork substrate. It significantly increases such characteristics as thermal insulation and sound absorption. But the price of leveling the floor under the laminate with a cork coating will be significantly higher than when using isolone.
Experts call several rules for laying the substrate, which it is desirable to observe so that the laminate serves as long as possible.
- Before laying a cork substrate on the concrete base, it is necessary to cover the base with a vapor barrier film, if the width of the film does not correspond to the width of the room, then it should be increased using tape (glue all joints). Vapor barrier will protect cork material from possible evaporation of moisture. Suburbations based on foamed polyethylene or polystyrene are allowed to be laid on concrete without additional protection against moisture.
- Any material used as a substrate for the laminate does not require fixation on the basis, it is laid free. Several sheets are by no means applied to the overlap, as this forms unevenness, which will negatively affect the laminate board. Such a procedure can only be carried out with those sheets that have special refinements designed to apply on each other. All joints are glued with tape.
Proper care of laminate
If you align the base and properly lay the laminate, then it can serve much longer than the deadline declared by the manufacturer. But to make it really like that, the laminated flooring should be carefully taken care of.
- Since the laminate refers to wooden products, it means that it has all the disadvantages of inherent wood, in particular it does not tolerate the effect of moisture. Many manufacturers try to produce moisture -resistant products, reliably covering the upper layer with special protective equipment, and open sidewalls, impregnating with water -repellent compounds. But, despite all the measures taken, you should keep the laminate in dry form and immediately wipe the spilled water. If you need to wash the floors with a damp sponge or a rag, then after that it is best to wipe them with a dry soft cloth. It is not allowed to use too hot water during cleaning. Since the laminate can be deformed from elevated temperature.
- This coating does not require special care, it is enough to clean it from dust with a vacuum cleaner and wipe once a week a slightly damp cloth or a cloth. Also, many experts recommend using mastic for laminate to maintain the coating. In no case can you process the material with means intended for other coatings, in particular for parquet, since they may include such substances as bee wax or glycerin, which are detrimental to the laminated layer.
- In order not to damage the material with furniture legs, you can stick soft tissue or rubber overlays on them. The emerging small chips or scratches are easy to close up with a wax pencil or an antiseptic for a tree specially designed for these purposes, which is selected to the color of the laminate.
- It is necessary to care for the product especially carefully, if it seems that any bar can be replaced at any time, then this is not so. Because in order to remove one board you will have to disassemble the entire floor, and then collect it again.
The leveling of the floor under the laminate is not just a whim of a master, but an obstructive necessity. Since the material has such a feature that it loses its operational qualities laid on an uneven base in a few years. The laminate board begins to bend, bloating and cracks appear, the seams diverge, and the castle joints completely fail. In order to avoid all this and for many years to enjoy high -quality flooring, you just need to take care of the leveling of the draft floor in advance. And there are enough methods and methods of leveling the floor and laying of the laminate, any surface can be done perfectly even, and it can be done with your own hands.

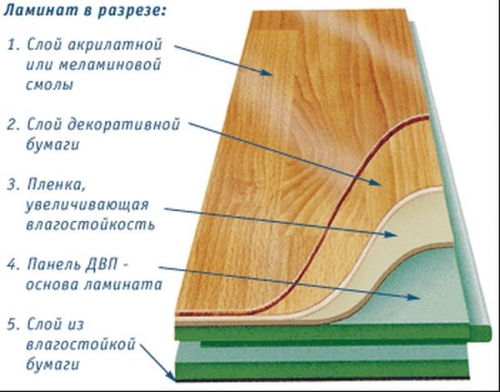
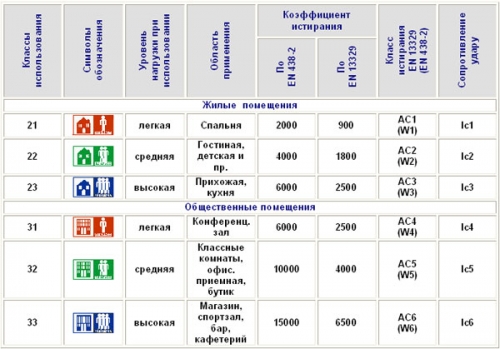
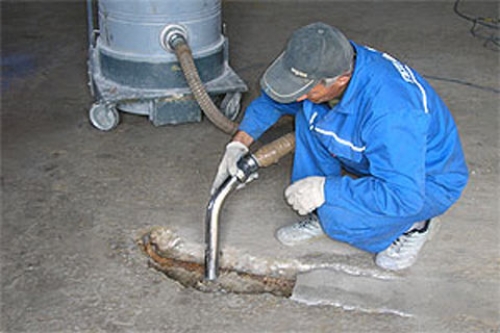
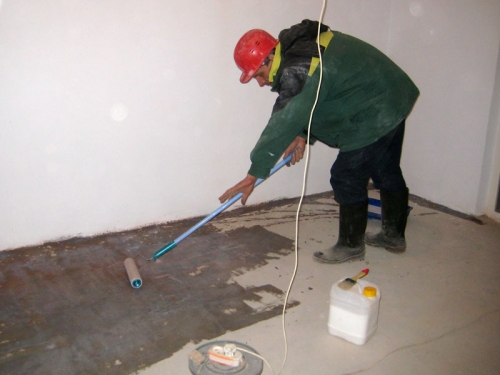
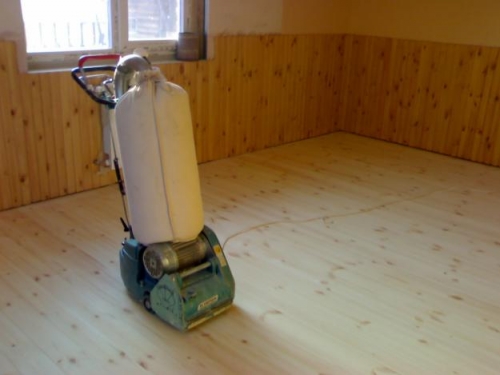
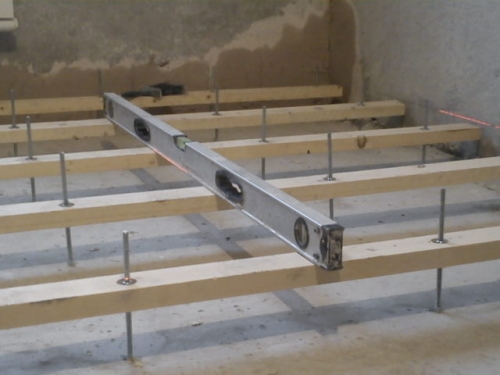
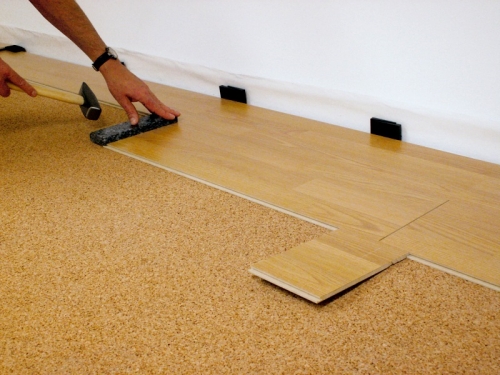
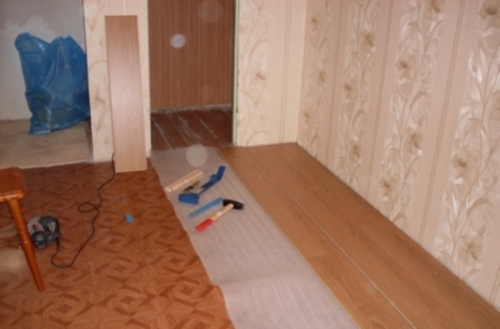
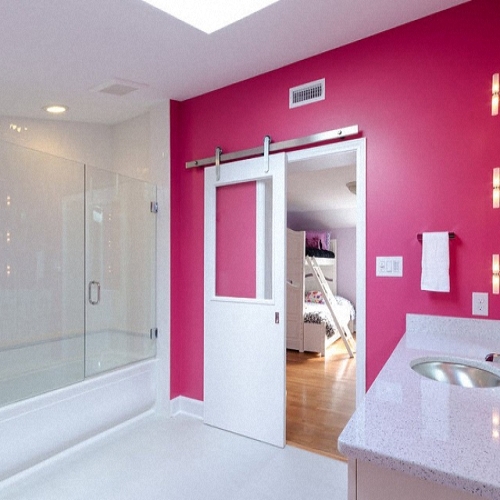
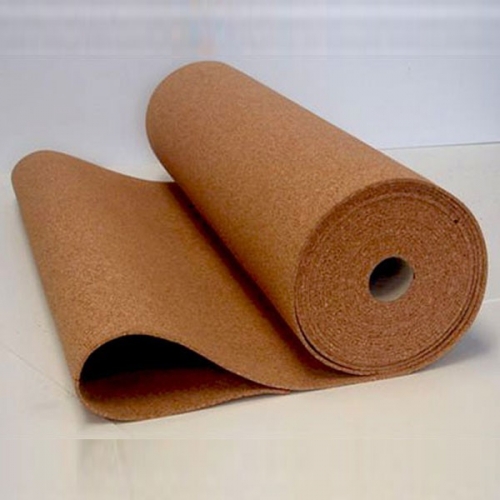
In recent years, on
In recent years, a serious struggle for the minds and hearts of consumers has unfolded in the Russian construction market. We are talking about those who started large -scale repair or “cosmetic” finishing work in their housing, and for this purpose acquires wooden flooring (parquet, parquet board, laminate, etc.)
Everyone knows that these finishing coatings require their laying on a rigid, even base, with a difference not exceeding 2 mm per 2 linear meters, and their flooring on a base with high humidity is unacceptable.
In the case of manufacturing the base of the floor of wet materials (the “concrete screed”, which appeared on the market recently “half -dry screed”, etc.), it requires thorough drying - at least 30-40 days, depending on its thickness. Failure to comply with the requirements for the permissible moisture of the base of the floor leads to the appearance of mold on a wooden flooring and its rapid failure. Failure to comply with building standards associated with the stiffness or evenness of the base leads to the appearance of creaks, cracks and the subsequent indifference of such a flooring.
The above tasks, starting from the mid-90s of the last century and until recently, decided the competing three sex systems.
Depending on the purpose of the room,:
Concrete multilayer alignment
Adjustable structures
Or a dry screed "KNAUFF".
An attempt to reduce these three technologies led to deviations from existing building codes and rules. As a result, the mass distribution of low -quality products in the Russian construction market that do not meet the requirements of modern flooring materials to prepare the base.
Sellers of this, frankly, consumer goods are disordered by the fact of reducing the service of the finishing coating, in the case of an incorrectly prepared base. Consequently, we increase the amount of investments in the arrangement of the floor, and the result “laid and forgot” can really be forgotten - the costs of such “repair” will grow exponentially.
How to spoil with your "improvement" high -quality concrete multilayer floor
Experienced builders know:
In concrete multilayer leveling, 1) technology of rough alignment with a concrete screed is used; 2) technology of more accurate alignment - leveling screed; and 3) the final leveling of the flooring of the plywood sheet 12 mm thick.
Each of these layers (with a floor thickness of not more than 3-5 cm) together with work and materials will cost the consumer from 600 rubles per 1m2. For parquet coatings, the use of all three layers is required (the parquet is glued to the base); For a parquet board or laminate (covered with a floating way, with fixation around the perimeter and without fastening to the base), two layers are enough, however, to the detriment of the comfort of the floor (loss of sound and heat-insulation, the lack of protection of the finishing coating from the moisture difference).
Thus, the cost of a multi-layer concrete base depending on the quality is 1200-1800 rubles per m2. And this is not the limit!
When lifting a given floor level per size of more than 5-7 cm, this method becomes even less profitable, since its price increases significantly.
Also, keep in mind that the use of such a weighted structure is not always possible due to the growth of additional loads on the floor slab; And the screed, using wet processes, requires drying from 30 days, which is not always informed to the consumer. Nevertheless, despite the difficulty of making the foundation in this way, with mandatory observance of all of the above requirements, a parquet or laminate coating on such a floor will last for many years.
The so -called “know -how” “screed in a day” proposed in the last few years in the market is a simple client’s inflation, who wants “faster and cheaper”. Such a screed is made of a small fraction of sand and cement with polymer additives, which gives the concrete mass the appearance of a dense cottage cheese until it dries. The “cottage cheese” is distributed using a special pump, and then smoothed manually. Cost - 650 rubles per m2, cheap and angrily, everyone is happy. But this is at first glance. Misleads the consumer and the name of this method - the method of semi -dry screed. Manufacturers are silent about the need to further align this innovation in order to achieve the required difference required by the standards (a maximum of 2 mm by 2 linear meters), which increases its cost by half and mandatory moisture removal, before it can be laid on the floor of the finishing coating.
The result is no 1200 rubles per m2. Cheaper? And the same 30-40 days of stretching moisture from the screed, in front of the flooring of the finishing coating.
How to spoil with your "improvement" high -quality adjustable gender
A modern alternative to concrete multilayer leveling is the floor using adjustable structures.
Two types of DNT adjustable floor - floor along adjustable lags and floor on adjustable slabs - are designed to align the floor with different initial quality.
Options are distinguished by the thickness of the adjustable screed-3-5 cm (adjustable plates), 5-12 cm or 10-17 cm or more (adjustable lags). Both of these designs with a floor lifting height (the thickness of the adjustable screed) 5-12 mm cost an average of 1200 rubles per m2, which corresponds to the cost of the base made by the method of multi-layer concrete screed in the economy version (2 layers, without plywood). With an increase in this parameter, the price, unlike the previous method, changes slightly. At the same time, plastic tilt bolts and bushings (from a polymer of special strength) interacting directly with wood (plywood or lag) are used as fixing adjusting elements. A mandatory element of the adjustable floor is plywood or DNT plate, on which the finishing coating is laid.
Attempts to “improve” the technology of adjustable floors of DNT used in the Russian market for more than 20 years have led to a change in the type of fasteners and materials from which they are made. On the Russian market there are 2 main options for “pseudo-rationalization”. In one case, furniture metal hairpins are injected directly into the carvings of a wooden lag, and in the second they are inserted into its holes and are tightened on two sides with nuts with washers.
Advertising themselves in the regulated sex market, manufacturers of the indicated “improved” structures at a comparable price with adjustable DNT floors (1200 rubles per m2), say supposedly increased reliability of the floor design, precisely due to the use of metal studs instead of a polymer.
These statements are not substantiated and contradict the laws of materials science. Let's look at the loads for materials more carefully.
In the first version of the “know-how”, the thread in the soft tree under the dynamic load is quickly cut off with hard metal, which leads to the appearance of the backlash and the rapid loosening of the structure. In the traditional case of patented DNT technology, the plastic bolt has approximately the same characteristics in stiffness with wood and interacts with it, without violating the integrity of the connection for at least 50 years (official tests of the Mosstroy and Academy of Subtle Chemical Technologies).
In the second version of the “pseudo technology”, the wood from which the lag is made, drys out of the temperature and humidity drops, which requires constant dismantling of the floor and twisting the nuts on the stiletto. If this is neglected, then a gap appears between the nuts and the tree, and the backlash of the structure arises as a whole. Now imagine how easy it is to constantly dismantle and again lay the parquet, which is attached directly to the base?! At the same time, using polymer bolts according to DNT technology, the lag, which has dried up over time, will only strengthen the rigidity of its threaded connection with such a bolt. And the bolt itself, made of a polymer comparable in softness with a tree, unlike a metal, more rigid bolt, will not cut the thread in a wooden lag.
I also want to note the adjustment of the lag using corners attached to the floor. The lag aligned along the horizon is fastened from the sides with a corner of self -tapping screws. The unreliability of this design is obvious - with constant dynamic loads on the lag, part of the load is redistributed to mounts in the form of self -tapping screws screwed into the sidewalls of the lag, at an angle of 90 degrees, which leads to their bend and loss of the strength of the entire floor structure.
Another type of alignment of the base of the floor, also comparable in price with floors made of multi -layer concrete screed (economy version) and an adjustable floor, is a dry CNAUF screed (1250 rubles per m2).
The small faction of expanded clay is poured in the room on the base, and is aligned by smoothing it on the surface and mandatory tamping, followed by the flooring of GVP sheets with their attachment by the junction of the junction.
With a backfill thickness of not more than 3-5 cm, a well-compacted fraction does not sit from constant dynamic loads. But in order to achieve the required density of the screed when tamping it, it is necessary to repeatedly water this fraction with water and use special tamping machines. Of course, in this case, the indicated screed cannot be called dry, since the moisture accumulated during tamping requires its removal, before the flooring of the finishing layer of the floor. That is, we are dealing with a wet screed again, although “dry” is written on the package.
It is important to know that with a floor height of more than 5 cm, the use of this alignment method for wooden flooring is not at all acceptable! In places of constant loads on the bulk mixture of such a thickness, it begins to sag, which makes a parquet or laminate into the worthlessness, covered on top.
If you do not remain in the illusions of the sweet stories “Sharash Montazh” about the builders about remarkable leveling and preparing the base of one square meter of floor for 650 rubles for parquet, parquet board or laminate, then, whatever one may say, to make a durable and reliable floor according to all the rules and standards In construction is cheaper than for 1200 rubles per m2, it will not turn out to be any of the above methods.
At the same time, the same competitive advantages between concrete multilayer alignment, aligning the adjustable floor DNT or dry screed “KNAUFF” are preserved with a thickness thickness of up to 5 cm. The difference is very significant, that during installation of the adjustable floor, wet processes are not used. This significantly saves time. In addition, the design based on the adjustable sex has increased heat and sound-insulation properties, unlike its competitors.
But if it is necessary to raise the floor to a height of more than 5 cm. The adjustable DNT floors have a serious competitive advantage in terms of price-quality ratio in comparison with other methods of high-quality leveling of the floor for wooden flooring. In this case, the use of adjustable lag technology is most appropriate.
And, of course, none of the previously used technologies will give such an ease of installation of communications and various heating systems “warm floor”, like adjustable floors - because they have an air gap under the coating. Hofro channels of communications and pipes of water warm floor are conveniently placed in it, and additional heat-insulating mineral slabs can also be laid to achieve maximum insulation of the room from noise and cold.
The ease of manufacture of the adjustable floor, the minimum time for its assembly in the absence of wet and dirty concrete processes, its low price in comparison with competitive alignment methods, increased heat and sound insulation, as well as its durability and reliability, are favorably distinguished by the regulated floor from other alignment methods and preparation of the base under the flooring of the finishing coating.