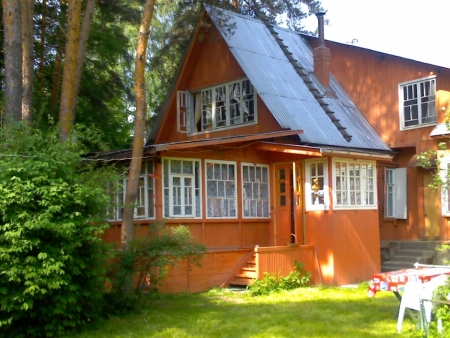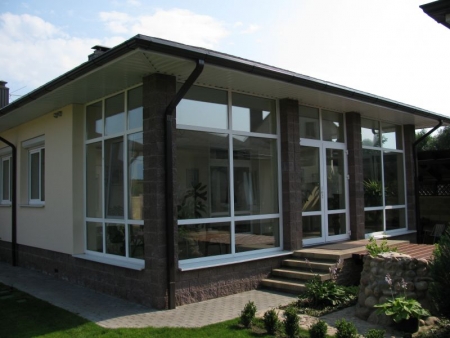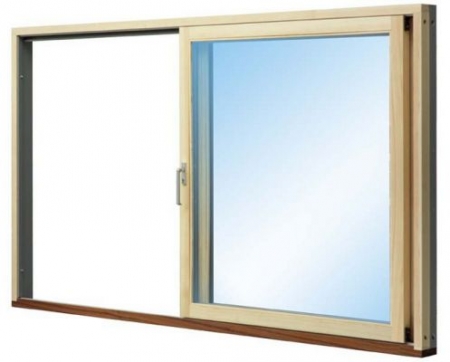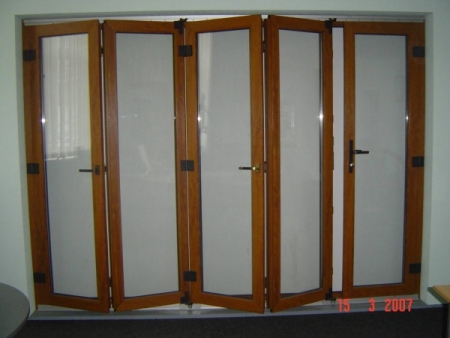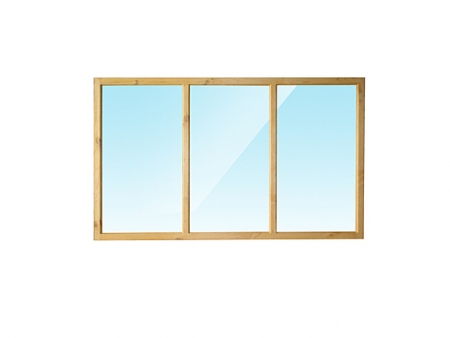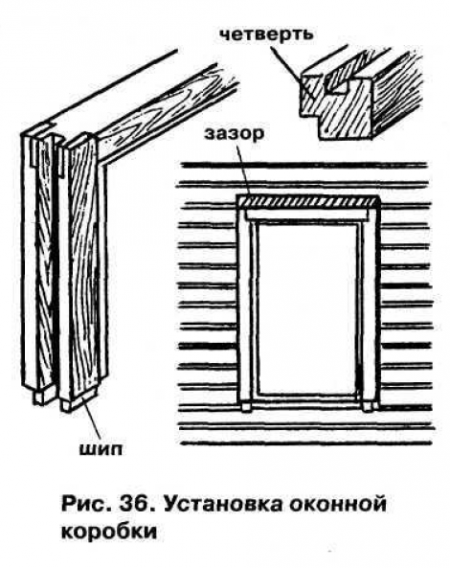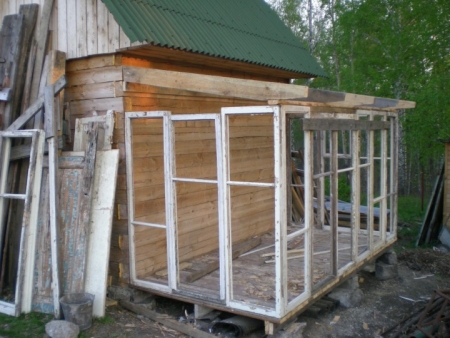How often in construction stores you have to literally get lost against the background of endless ...
|
|
Wood is a rather popular and environmentally friendly material, so wooden ... |
The construction of your own home is always accompanied by numerous chores and ... |
DIY veranda frames
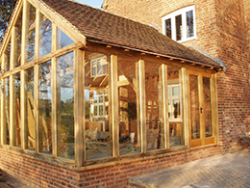
One of the main components of the veranda is windows. Panoramic glazing looks most beautiful, which does not prevent the penetration of sunlight into the room. But even the standard windows located along the entire veranda create an atmosphere of unity with nature. Of course, only expensive window profiles are used for an elite cottage, but for a country house it is quite possible to make frames for the veranda with your own hands.
Content:
- Distinctive features of windows for the veranda
- Continuous glazing of the veranda
- Making wooden frames for the veranda with your own hands
- Veranda from old window frames
- Useful tips
The location of the windows, their design and the material from which they will be performed are developed at the stage of designing the veranda. They must create coziness indoors, be functional and convenient to use, as well as harmoniously complement the appearance of the whole house.
Distinctive features of windows for the veranda
Until recently, it was impossible to create panoramic glazing at your dachas. Large in size integral glasses were simply not produced in our country, so there were a distinctive feature of verandas in Soviet dachas, consisting of small squares. Now you can also find such glazing, but decorativeness is already given using plastic linings.
The desire to create a unique interior has become a direction in fashion for the use of frames non -standard in size for the veranda. As mentioned above, these are wide panoramic glasses with very narrow frames.
Or vice versa, narrow windows with wide bindings, decorated with wrought iron grilles.
According to the system of opening the frame for the veranda, they are divided into several types:
Swing This is the most common window option. The easiest way to make them on their own. Narrow frames, up to 80 cm wide, consist of one opening sash. And the wide ones have two or three parts, one of which is intense, and the rest are deaf. The windows width of which does not exceed 60 cm are more convenient to use the width of this opening system is primarily due to low price and good heat -storage properties.
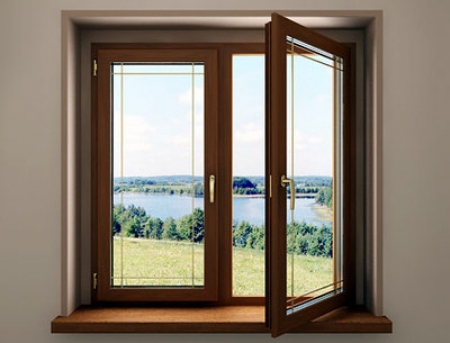
Sliding frames Very practical, especially for small and narrow verandas. When they are opened, the frame simply moves to the side on the runners, without occupying space and without attracting attention. But they have a significant drawback, which is due to the design. Due to the presence of gaps between the frames, heat loss occurs. And to make them on your own will not be a better idea, since a wooden design is more complicated in operation than made of PVC.
Multifaceted designs An interesting and original version of window frames for the veranda. The common frame consists of several, small in size, narrow frames that are folded and moved apart according to the principle of accordion. Thanks to this system, a closed veranda is easily transformed into a terrace and vice versa.
Prices for finished wooden frames for the veranda vary very much. They are affected by many factors: the manufacturer, the quality of the raw materials, the number of glasses, their size, etc. Of course, having made them with your own hands, you can save the budget to glaze a large room in area.
Continuous glazing of the veranda
Such glazing of the veranda will be the only way out if there are no special tools to create more complex designs.
Continuous glazing without the possibility of dismantling:
- wooden rails (3x5 cm or 5x5 cm) will serve as a window frame for the veranda. They must be cut in size, polished and attached to a wooden lutka on screws (from 7 to 9 cm long).
- then, on both sides, glass is attached to a silicone sealant, and the joints are closed with platbands, a rail or a decorative bar.
Making wooden frames for the veranda with your own hands
The manufacture of even a simple -minded process is a fairly laborious process. Theoretically, it is not difficult to make it, but in order to achieve a qualitative result, knowledge of all the subtleties of the technology and the use of a special tool will be required. It is important, in the manufacture of a wooden frame for the veranda, to create the correct geometry that ensures the tightness of the structure. In addition, it will be necessary to make castings that have a rather complex shape.
Making a window for a window that meets everyone requires is very difficult. But the design for glazing the veranda of the country house is not presented with such high requirements, so it is quite possible to carry out all the work yourself. Consider the manufacture of a frame on the example of a single -leaf structure.
As a material for a wooden frame, it is best to use the timely timely dried wood, which practically does not deform under the influence of moisture and does not shrink. But a whole board or a beam, in this case, is not recommended.
The design of the window frame for the veranda consists of two parts:
- the box that is mounted in the window opening. It is made of boards in size 5x15 cm;
- wooden frame with glasses. A bar with a section of 5x5 cm is suitable for it. The easier opening will provide a gap with a box of 1-2 mm.
But in any case, the dimensions for the box and frames are selected individually, and depend on the size of the window. They must provide the necessary rigidity of the structure.
Stages of work
First of all, the box is made. A groove is selected on the board with a cross section of 5x15 cm to create a Mr-shaped profile shape, which will provide the desired tightness. It is the easiest to do this with an electric rhuban.
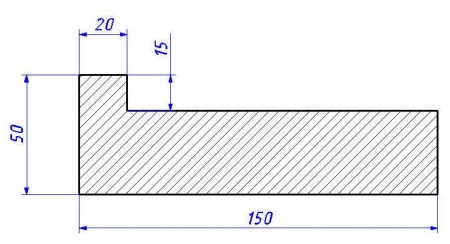
After that, 4 parts are cut out of the boards according to the size of the opening, and are connected to each other to self -tapping screws or using a straight spike. During these works, it is necessary to monitor the correctness of the geometry, and checking all the stages of work, to achieve an even angle of 90 degrees. The box is strengthened using the metal corners installed at the corners.
The manufacture of a window frame in technology is similar to the manufacture of a box, but with the only difference being that fasteners are made using a pin and corner. This is necessary to achieve maximum strength, because, unlike a stationary box, the frame will constantly open and close.
The profile of a wooden frame is made for one glass or for two. The lower groove is designed for fastening to the box, and the upper glass is inserted. The dimensions indicated in the figure are suitable for glass 0.4 cm thick.
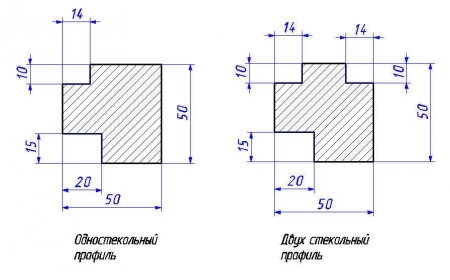
Now the assembly of all elements of a wooden frame begins. At first, all the details of the frame are collected, and only then the glass is inserted. Then loops, spinger are attached to the box and frame, and all wooden elements are covered with a protective composition.
Veranda from old window frames
Do not rush to throw out the old window frames, from them you can make not only a greenhouse, but also the frame of the veranda. In the future, it is sheathed with facing material or glazed again.
First, spinger, handles and other accessories are removed from the frames, and all the glasses are removed. For the frame of the future veranda, the frames are placed vertically, fastening on screws or beating with nails to the floor. In places where windows are supposed, frames with a window are attached so that it opens inside. Thus, all sides of the veranda are sheathed, not forgetting to leave the opening under the door. A board or beam is attached over the frames on which the roof slope will be based.
Useful tips
- before starting work, you should prepare a project at which all the sizes of the windows and their appearance will be indicated;
- with proper glazing, the veranda should remain bright throughout the day;
- sales of swing frames should always open inside, this will provide a constant flow of fresh air into the room;
- it is best to have a glazed veranda from the eastern or north side and with a view of the site.


