Plastic windows in recent years have become an integral element of any interior ...
|
|
They start choosing a plinth when the flooring is ready, because these products ... |
Laminated doors fit perfectly into the interior of any room, thanks to ... |
How to conduct wiring in a wooden house
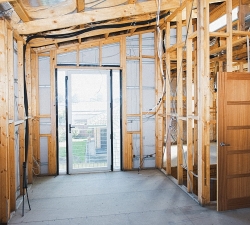
A tree is a rather popular and environmentally friendly material, so wooden houses are in demand in modern construction. At the end of the equipment of a wooden house, the process of installing a power supply system is followed. Since the tree is unstable before fire, the electrical wiring should ensure the complete safety of the inhabitants of the house from the occurrence of a fire. We will correctly consider how to make wiring in a wooden house further.
Table of contents:
- Requirements for laying wiring in a wooden house
- The main types of wiring in a wooden house
- Features of the installation of wiring in a wooden house: Preparation stage
- Features of laying the main cable to the house
Requirements for laying wiring in a wooden house
The first most important requirement for electrical wiring installed in any house is its safety. To do this, it is necessary to choose the right all the wires that will be able to withstand the load laid on them. In this case, the power supply should be at least thirty percent.
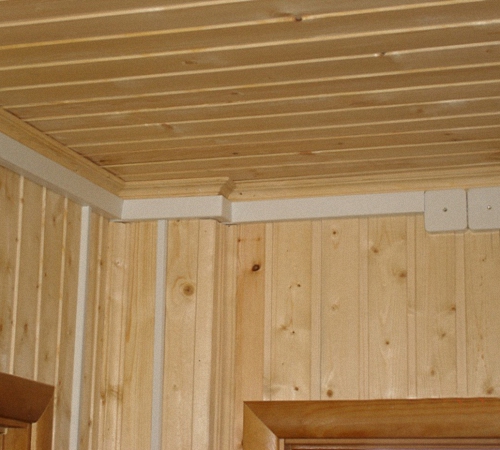
The wires installed in the house should have a special coating, which is stable before fire and mechanical damage. To improve the aesthetic attractiveness of the premises, it is recommended to hide the wiring, but in such a way as to have constant access if necessary.
In the process of installing the wiring, pay attention to the methods of connecting the wires made of copper and aluminum. In order not to violate the fire safety rules, it is recommended to install protective shutdown devices, which during the changes or strong voltage in the mains will turn off the power.
Another requirement is the construction of a separate branch, which has an increased supply of power. Devices that require special power, such as an oven, will be connected to it.
It is recommended to install all wiring elements in special corrugations that are sold in any electronics stores. Their selection and properties depend on the thickness of the wires and the material of their coating. For example, for a standard household network there will be enough corrugation with plastic.
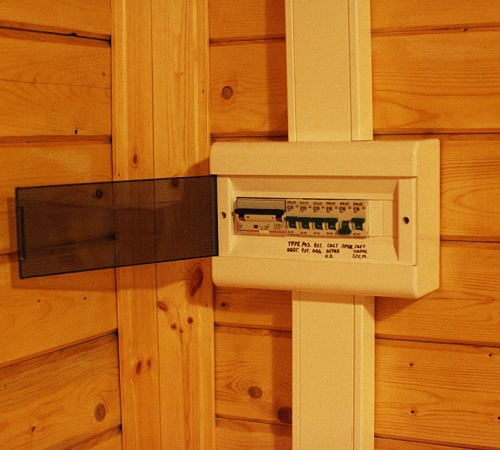
When laying wires through building structures, special holes should be built for them. At the same time, after installing the cable, the formed gaps are compacted with the help of easy -made non -combustible compositions. For the preparation of such a composition, a mixture of sand with cement in a ratio of ten to one is perfect, in addition, it is possible to use clay, putty or construction gypsum.
It is necessary to close the through passage through its entire area, in order to avoid penetration into the room of excess moisture or gases.
The wiring is installed at an air temperature not exceeding a mark of -16 degrees.
Choose wires with insulating characteristics and cable with the presence of protective braids and copper veins. Cables that provide a network connection should be at least 0.25 cm per 1 m, and 0.15 cm per 1 m for a cable for the light will be enough.

The main types of wiring in a wooden house
There are two methods of installing electrical wiring in a wooden house:
- open;
- closed.
The wiring scheme in an open -type wooden house involves a significant simplification of repair and access to wires, since they are located directly on the surface of the walls. This is of course the advantage of such a wiring.
The main disadvantage of the open -type wiring is the unaesthetics of the appearance of the room in which it is installed.
This electrical wiring scheme is used in rooms with high humidity, since it is in them that there is the possibility of a short circuit, when moisture or condensate enters the surface of electrical appliances.
There are several variations of open -type wiring. It is possible to install it directly on the wall, in plastic pipes, in the adhesive space or into special wiring channels.
Materials for the manufacture of such design are impregnable, they have electrical insulating properties. These cables are various configurations, sections and forms. In accordance with the color, they are divided into:
- brown;
- light brown;
- White.
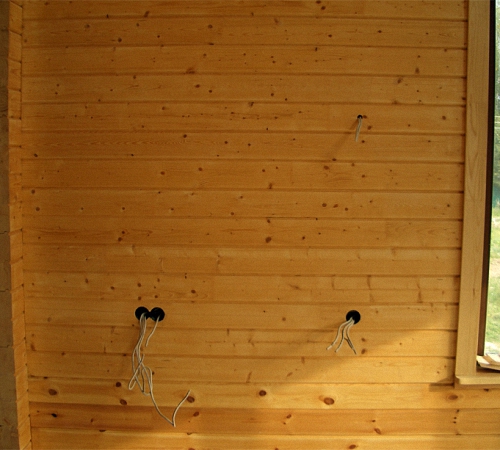
When installing wires for skirting boards, it is not allowed to combine the wires performing lighting, low -current and power functions together. So that the communications do not overheat the skirting board, the space should be filled with no more than 65%. Otherwise, the occurrence of short from overheating cannot be avoided.
In the process of installing open wiring in a wooden house, the height of the communication is determined by the person performing the work, since it is irregular.
Make sure that skirting boards and channels tightly fit the wall, the minimum distance between them is no more than two millimeters. When carrying out the installation of wiring in unheated rooms, such as a basement, garage, attic or corridor, to fix the wires, the use of brackets with a suitable diameter is required.

To improve the aesthetics of the room, plan the placement of the wiring in inconspicuous places. It is forbidden to install wiring near the doorways, batteries, pipes or corner sections of the walls.
The second type of installation of the wiring is hidden. It is allowed to use this method in the presence of voids in building structures, partitions of the prefabricated type, grooves on the wall, suspended ceilings. All these elements imply the possibility of installing wires. The laying of horizontal sections of power cables occurs using materials stable before fire.
In the process of installing wiring in a wooden house with plastered walls, it is recommended to use isolated cables with a common protective braid. It is able to provide their protection against mechanical damage. But keep in mind, if necessary, in the dismantling of this system, you will have to crush the walls and re -repair. Therefore, before choosing this method, it is worthwhile to weigh the pros and cons and determine what is better: aesthetic appearance or finance.
If the wires are installed under a layer of plaster, they should run in a strict vertical or horizontal direction. The interval between the floor slabs and the wires should not exceed 20 cm. In the partitions, up to 9 cm thick, the shortest laying of the track is made.
The wire is mounted and fixed with an interval of 0.5 to 1.2 m, thereby ensuring the density of the adjustment of the bar.
When arranging wiring under the surface of the suspended ceiling and other similar designs, exclusively high -quality wires with labeling N G - non -exhibiting combustion or with the L S index are used - a low level of gas and smoke excretion. If the wiring is installed on a surface made of half -smoked materials, then the wires are installed in metal sleeves with localizations or in metal pipes. When using steel components, their protection against the formation of corrosion should be provided.
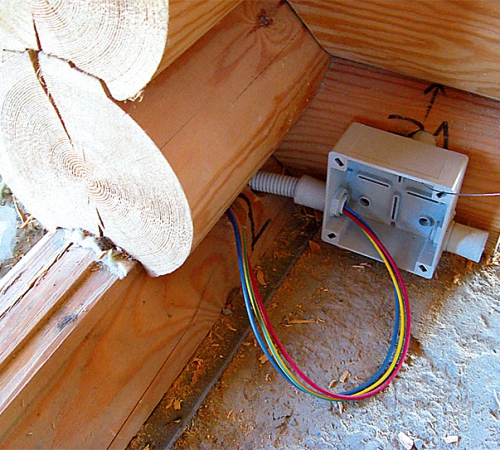
This method is suitable for arranging the bathroom and baths, and saunas, but in order to avoid electricity lesions in these places with high humidity, wires with the presence of polyvinyl chloride shell placed in a polyvinyl chloride pipe are used. In such rooms, the use of metal pipes is unacceptable, due to their exposure to corrosion. When using an electric stump in the bathhouse, a special fence is built, which is broken by cardboard-consumer coating.
Features of the installation of wiring in a wooden house: Preparation stage
Before starting direct laying of the wires, it is necessary to carry out preparatory work on the preparation of the surface, which include:
- marking;
- workpiece;
- punching.
First of all, determine the place through which electricity eyeliner will be carried out to the house. After that, mark the installation sites of all electrical devices, or places in which you need to equip sockets, switches, connecting and branched boxes and lamps.
After marking all sections, proceed to the marking of the laying of wires. It is better if they pass strictly vertically and horizontally. Mark the installation site of the distribution panel. It is better if it is installed at the entrance to the house, the room should be dry, heated. The recommended installation height is one and a half meters.
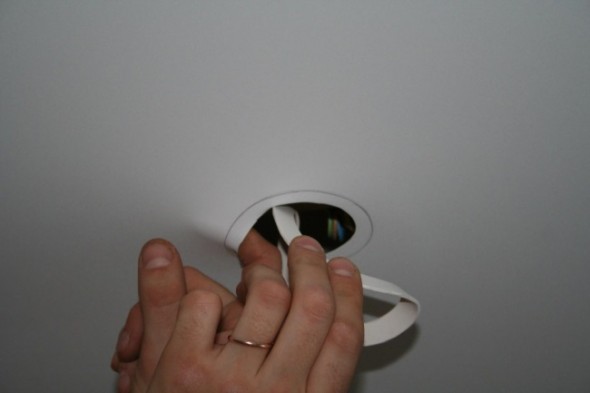
When installing the electrical wiring, it is necessary to start the marking work from the laying of the lines of the main bundles with wires, then the branches are marked. The rotary and passage areas laid through the walls are also indicated.
The horizontal part of the wiring is laid below the ceiling by 15-20 cm. In parallel to the joint of the wall with the ceiling. This procedure will help prevent wire damage in the process of mechanical influences. When the track is rotated, it is necessary to strictly adhere to a right angle. To mark the fastener attachment places from the extreme section. To mark the hidden or open electrical wiring, a special cord is used. On this cord, manufacturers previously apply paint that help accelerate the marking process. Otherwise, an ordinary cord is used, which is pre -stained with chalk or blue.
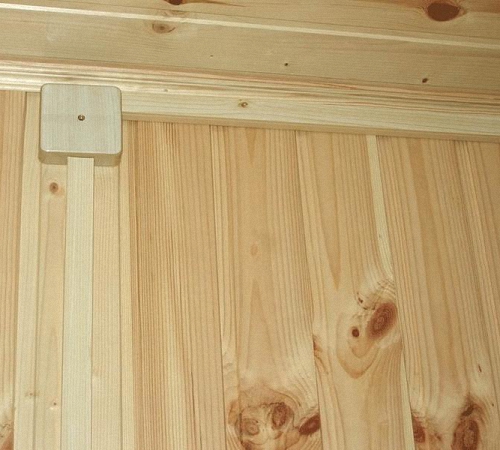
The cord is fixed at the starting point and stretches gradually on the places of passage of the highway. The lines are even and clear.
Tip: When carrying out marginal work, it is recommended to transfer the marking to the paper, which should always be at the owners of the house. If necessary, in the repair or even clogging the nail into the wall, this card will indicate the place at which the wiring is present.
To carry out markings in places of placement of switches and sockets, chalk is used, and the work is carried out manually. Installation of branched boxes occurs at the place of branch to ensure the descent to the switch or outlet.
When using hidden wiring in a wooden house, it is recommended to use hidden plug outlets and switches. They are installed in a special box of 7 cm in size.
It is recommended to install a switch near the front door, preferably on the right side, at a distance convenient for turning on, which is from 90 to 110 cm. The distance between the door frame and the switch should be at least ten centimeters, the same applies to the windows.
When installing switches, there are two options for performing this process. The first implies installation at a distance of up to 50 cm, this applies to the children's room, and the second at a distance of more than a meter, for other rooms.
The sockets do not limit the rules of location. They are established in accordance with the preferences of people living in the house. Although it is not recommended to install sockets close to the floor, since when water breaks or when flooding, the risk of short circuit increases.
Wiring in a wooden house photo:
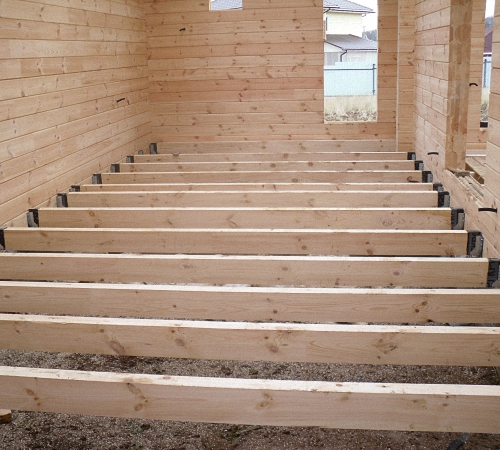
The next step is the harvesting of the material to ensure the eyeliner. In this case, you need to choose the type of cables, sockets and all components. In addition, wires are cut into separate parts, keep in mind that it is better to cut off the wires with a reserve of 15 cm to block the installation work or the connection of the wires with each other.
Features of laying the main cable to the house
To conduct wiring in a wooden house, first of all, you need to carry out a power cable. This process is carried out after the marking is completed. There are two ways to perform this process:
- air;
- underground.
The choice of one or another type depends on the project in advance and agreed with the project supply service.
A less costly method is the installation of a cable by air routes. Although at a distance between the house M, the main source of energy supply is more than 26 m, it will be necessary to install an additional support in the form of a concrete pillar.
The air installation takes place using special stretch marks or porcelain insulators. At the same time, the use of a self -supporting isolated C and P Cable, the service life of which is at least 30 years. Basic cable requirements:
- atmospheric polyethylene coating;
- stability before ultraviolet light;
- resistance to overload of the network;
- Mechanical strength.
The lack of use of such a cable includes its excessive elasticity and inappropriate, which leads to difficulties in its installation. The distance of the cable above the surface of the road is at least 600 cm, and in relation to the pedestrian path - 350 cm.
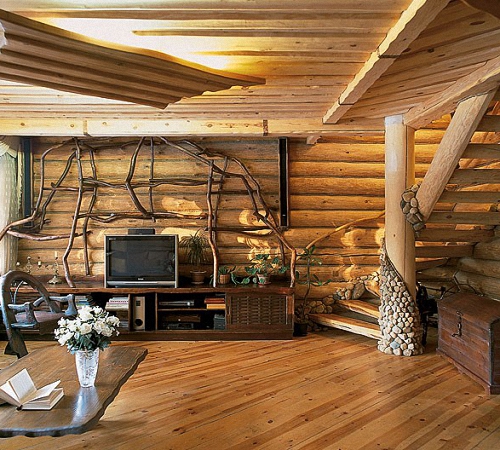
To ensure the safety of a wooden house and its protection against fire during the overload of the network, the cable is introduced through metal bushings. The sections of the cable should be at least 1.6x1.6 cm.
A more expensive method of lining the cable to the house is its installation in the underground ways. Since this method requires a trench equipment, the depth of which is at least 100 cm. In addition, there are differences as a cable. In this case, it is recommended to use a cable with the presence of copper veins and armor protection. Such a cable is stable in front of rodents and movements of the soil. When installing it, it is necessary to provide a sandy ten -centimeter pillow, and after laying the cable, it is or filled with sand or brick.
Do not use any metal pipes when laying a cable in an underground method, since due to the formation of condensate there is a risk of stopping the supply of electricity.
Wiring in a wooden house video:

The use of corrugated
The use of corrugated sleeves of plastic and metal when installing hidden electrical wiring in a wooden house is prohibited !!!
I wanted to register for
I wanted to register on your site, but it is not clear how !!!. There are no intelligible ones
Comments for filling out and as a result of some kind of control question of what was not.
I did not like on your site that you are misleading people in the video. In accordance with the PUE, the laying of electric cables of hidden electrical wiring in corrugations is prohibited both plastic and metal on burned surfaces. This position on many sites is emphasized. I myself did not check it on PUE.
The request of the site creators to comment on this situation. If this is true, the video from the site from the site or reasonably refute.
Interesting described
Interesting described