Layout of the bathrooms and plumbing devices in country houses and dachas ...
|
|
The decoration of residential premises is the final stage of construction. Everyone knows,... |
Installing plastic windows allows you to get rid of many problems associated with ... |
How and how to make slopes finish
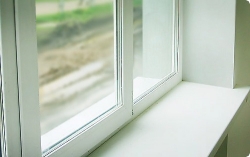
Each of us sooner or later faces the installation of new beautiful windows. As a rule, the old windows from dry wood change modern plastic structures. At the same time, after the perimeter of the window from the inside after dismantling the dilapidated wooden frames and the installation of new Euro-fans, an irrevocated strip remains, which has a width of 5-15 centimeters, depending on the design of the building. This strip is called a slope, it must be covered. Today we will talk about what it is for, and how to finish the slopes of plastic windows with your own hands.
Content:
- The need to finish window slopes
- Plastering and painting slopes
- Flooding of window slopes with drywall
- Installation of plastic slopes
- Decoration of slopes with decorative stone
- Metal external slopes.
The need to finish window slopes
The cladding of the slopes (inner part of the window or doorway) is the final stage when installing new doors and windows. First of all, this procedure is considered necessary from the point of view of the aesthetics and completeness of the interior created: the old slopes are destroyed after the removal of the previous window, and you need to close the mounting seam from the foam with something, which is formed during the installation of new window blocks. But also the finish of the slopes allows you to improve the thermal insulation of the entire opening and get rid of many problems with the windows.
High-quality finished slopes are not afraid of temperature differences, condensation does not occur on them, and the sound and heat-insulating properties of the opening only increase. But often the owner of the window refuses to decorate the slopes or puts this work in a long box. Many people visit such thoughts: after all, the window is securely baked, then nothing will happen to it if it prompted a little without slopes. Only, as a rule, this is drawn for a long time, and the windows are in this form for years.
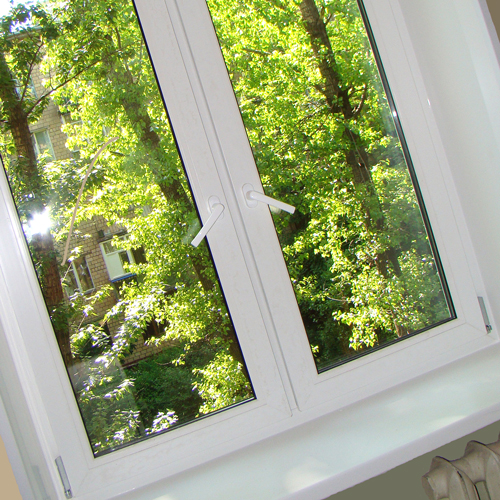
However, all experts say one voice that this is categorically cannot be done! The arguments are as follows:
- The gaps between the double -glazed window are most often sealed with mounting foam, which is an excellent soundproofing material. The sun's rays are devastating on this foam, and it quickly becomes unusable.
- The foam in a hardened state increases the volume and crushes itself, therefore, after a while, a gap can occur between the frame and the foam, which will nullify all efforts to install a window or door.
- Open foam is not a waterproofing material and has the ability to gain moisture, which destroys the material when freezing.
- The foam, which has been open for a long time, loses very quickly thermal insulation properties: an increase in humidity by only 5% leads to a decrease in thermal insulation of foam by 50%.
You can wait with the decoration of slopes with your own hands if your house or apartment is supposed to be repaired with redevelopment. In any case, you will have to start with the installation of new windows. They put the windows - cover them with a plastic film and continue repairs. And you can finish the openings at the final stage of repair work.
Plastering and painting slopes
The undoubted advantage of finishing slopes using plaster is its low cost. Before work, a dry mixture based on gypsum or cement should simply be diluted with water. Carefully clean the surface near the double -glazed window, removing all the dirt, dust and bitumen spots, and cut down the influx of concrete in the corners. For good adhesion of walls (brickwork) and plaster, it is recommended to embroider the seams of slopes and angles by 10 millimeters.
After you plastered the walls that are adjacent to the window, you can carry out the plastering of the slopes. Cover the walls with plaster, then level the angles of the slope. We remember that the new layer can be laid only after the previous ones drying out, so this method can be called very long, because the whole procedure for plastering takes 2-3 days. Often a layer of plaster is too thick, which is caused by the features and irregularities of the walls.
Apply a small amount of solution to the slope groove, leaving it. Let this fragment dry a little. Apply a little more plaster, smooth out, continue until the sinuses of the slope are completely filled. In one reception, it is allowed to apply a layer with a thickness of 5-7 millimeters close. Drive the layer in the direction from the bottom up, moving to the sides. To align the docking lines use the half ate.
When decorating window slopes by plaster, keep a small angle between the box and the wall. Carefully make sure that the corners are the same. Before plastering on the upper part of the slope, you can fix a wooden rail with a perfectly horizontal flat line. You can fix it with gypsum plaster or nails. On the side sides of the slope, you can also install rails.
It is recommended to level the plaster using a wooden tank with a rounded handle. The width of the slope tells how long to take Malka. One end of the tank is installed on the box, the second on a wooden rail. You can start leveling the edge of the angle between the slope and the wall only after the solution began to grasp. Then the covering layer of plaster is applied and wiped.
To preserve the integrity of the conjunctions at the proper level, use flat fisses or rounding. After drying the layers of plaster, the rails are removed. Process the remaining sides in the same way. The plastered angle should ideally be without prayer with the surface of the walls, and the covering layer should have the same thickness of 22 millimeters for all slopes.
Remember that when working with plaster, it is strictly forbidden to open the window. If the mixture falls into accessories, it is able to damage it, as a result of which the window will poorly perform its functions. And the even layer of plaster allows the window to break away and close normally during all operation.
However, the finish of the slopes in the old fashioned plaster has a whole list of serious disadvantages. The plaster mixture does not reliably connect to the PVC frame, which ultimately leads to the occurrence between the surfaces of the frame and sloping of the cracks. Due to the action of seasonal temperature changes and insufficient elasticity of plaster, cracks are formed on the surface of the slopes. In addition, the heat -insulating properties of the plaster are weak, which leads to the formation of mold and condensate.
Flooding of window slopes with drywall
Slopes of drywall are already considered traditional. Preference is given, as a rule, moisture -resistant drywall, which is condensate resistant to the condensate window. Or ordinary drywall is treated with a primer in several layers or a moisture -proof composition. Moisture -resistant drywall has a high level of rigidity, good thermal insulation and increased thermal resistance.
The advantages of the openings that are decorated with drywall are in front of plastic counterparts in the cheapness of the material and the possibility of quick repair of damage: it is necessary to swipe the damaged place and reduce it again. In addition, drywall is capable of maintaining optimal humidity in the room, absorbing excessive moisture and releasing it back when the humidity level in the environment is insufficient.
However, if the humidity in the room exceeds 75%, then drywall may swell, losing its original characteristics. In addition, when choosing drywall for decoration of slopes on the windows, prepare for such negative moments. This material has a relatively low strength, and the created slope can be damaged as a result of mechanical exposure. The created slopes require additional repairs over time, or rather coloring, since spots appear on drywall.
Fixation of the sheets of the material is carried out on a wooden or metal crate (if the wall on which the window is located will be sewn with drywall), on the mounting foam (if the putty is poorly grasped), on the corresponding glue or putty. The last method is the most common.
After installing the window, you need to cut off excess foam and remove the old finish. Do not forget to treat the surface with a primer. If there are large potholes and cracks, they should be leveled with plaster solution. To avoid the penetration of moisture into drywall and prevent mold, it is recommended to soak it with a moisture -resistant composition before assembling the slope.
After cutting drywall. The sheet is marked with clearly removed sizes from a window or doorway, which are removed along the width of the part that will be sheathed, and the height of the opening. The properly marked sheet of drywall is cut by a special knife, then the finished panels are tried on size, entrance to the starting strip and tilt from frame to wall.
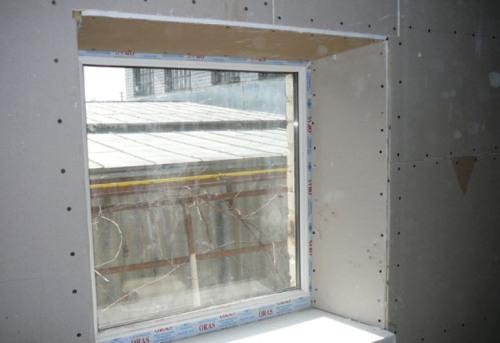
The slope is assembled from the top panel. First of all, glue is applied to the edge of the panel. Glue is applied with a whole strip, a couple of centimeters wide. Next, the panel is installed in the starting strip, pushed more tightly, and the second edge of the drywall sheet is pressed against the wall. They also come with side panels that are trained in grooves and pressed on glue against the wall. All joints are necessarily processed with a neutral sealant.
To prevent premature wear of the angle when finishing the door slopes, you can use masking corners made of galvanized steel or aluminum. In places where drywall is included in the profiles of the window, it is recommended to stick a tape-net so that there are no cracks. After that, the surface is prepared for painting: apply 2-3 layers of putty and grind the last layer. You can paint drywall with oil or acrylic paint of any color.
Installation of plastic slopes
The most universal type of slopes are plastic, in the designs of which mineral wool is used, which gives the slope of hydro- and thermal insulation. Plastic is a very durable material that is able to last about 15-20 years. And now it is worth considering the arguments why it is rational to put plastic slopes:
- The slopes of plastic can be put on the same day when you installed new doors and windows, and the cladding of the openings with the help of plaster, its drying and color take several days.
- PVC slopes are additionally a heat -insulating barrier between the street and the room.
- Plastic openings have high moisture resistance, high strength and rigidity, they do not fade, do not fog, and also easily wash.
- The material of such panels corresponds to the material from which the double -glazed window is made, therefore, when temperature changes, they expand the same, and no excessive voltage in the slopes occurs.
- Plastic slopes do not require additional painting.
- Door and window openings get an attractive finished look, because it goes well with modern door and window structures.
Sandwich panels
Currently, when decorating slopes with plastic with their own hands, two products are spread with their own hands: plastic wall panels and sandwich panels. Sandwich panels are 2 sheets of plastic, between them is a layer of foamed or extruded polystyrene. Produced with a thickness of about 8 - 36 millimeters. When facing a window slope, it is best to use panels that have a thickness of 1 centimeter.
Sandwich with panels you can facing slopes of wooden or plastic doors and windows, the width of which is 5 - 150 centimeters. The advantage of such panels is obvious: in principle, slopes can not be insulated, since thermal insulation material is laid in the design of the panel. The disadvantage is that the sandwich panel under the influence of moisture can delay.
The installation of such slopes is recommended to be postponed the next day so that the mounting foam can completely dry. To ensure the best insulating characteristics, slopes must be installed simultaneously with window sills. There are several techniques for fixing sandwich panels to the wall, but it is recommended to use the most common and practical of them.
The ends of the panels are attached using dowels to the base of the slope, then mounting elements and plastic decorative corners are installed. All seams of the adjacent sandwich panels to window sills, windows and door boxes should be treated with PVC -based or neutral sealant. Unlike silicone sealants, they are not inherent in a sticky consistency, as a result of this they are not polluted and do not yellow.
Wall panels
Wall plastic panels are less expensive facing material than an analogues. Plastic panels are colored or white hollow panels, inside of which there are stiffeners located across the sheet. The thickness of such wall panels is close to 1 centimeter, width - 25, 39 and 37.5 centimeters, length - 3 or 2.7 meters.
Similar wall panels are recommended for the depth of slopes in houses up to 25 centimeters, because with wider openings it will be difficult to achieve sufficient stiffness and strength of the coating. When facing slopes with such panels, it is necessary to create insulation from mounting foam or basalt wool. Do not forget to close the joints with a decorative corner.
Plastic wall panels are glossy and matte. Matte products are more often used, since they do not glance in the sun and look less pompous. It is also possible to find plates in the version of a tree of various shades, which allows you to finish the slopes in a wooden house in full accordance with the design of the interior.
Decoration of slopes with decorative stone
In the interior, a natural stone, whether it be granite, marble or onyx, is used quite rarely, since it costs expensive and weighs a lot, which causes problems with transportation and installation, because not every wall will withstand the weight of such facing. Therefore, its place is gradually replaced by a light and inexpensive decorative (artificial) stone. Such a material goes well with a tree, so it is often used to decorate window and door slopes.
The composition of the decorative stone for cladding includes cement or gypsum, a variety of dyes and fillers. Perlite, expanded clay and pumice are used as fillers, so the weight of decorative stone is about 2 times less than the weight of the natural. And if you compare with granite, then the difference will be even more significant: artificial stone is 3-4 times easier than natural.
But at the same time, the decorative stone outwardly practically does not differ from natural stone, successfully imitating it. It is similar to a brick, it is stabbed - one that has a downed texture and uneven edges, as if trimmed with a junk hammer. A sawn decorative stone with smooth even edges is also presented on sale. Bouto stones resemble natural boulders of different shapes and sizes.
The decoration of door slopes with a stone can be performed independently, since for facing there is no need to perfectly level the surface, which means that labor -intensive work will be absent. For interior decoration, it is recommended to choose decorative tiles that have a thickness of 1.5 2 centimeters, and which are painted over the entire thickness, since in the case of a chip, defects will not be noticeable.
The presence of the textured side of the tile allows it to be attached to any surface, and special rounded and angular elements - create complex structures on slopes and openings. Therefore, preparing the surface for the installation of decorative stone will not take you much time. Make the notch on the smooth surface to ensure high adhesion of stone plates with glue, and then grind the slope surface. After that, glue is applied to the surface of the walls or the sole of the glue using a spatula-glue.
Decorative stone is laid with even horizontal rows and is perfectly glued to the surface with liquid nails. Align the plates using the level. If you need to cut platinum, you should do this: when gypsum is the main component of the material, you can use a hacksaw for cutting, and if the cement is the basis with an electric circular saw.
The last step in the decoration of slopes by a decorative stone is the grout of the seams when glue will finally grasp. The seams are usually sealed on the next day, filling them with a special solution and smoothing them with a rubber spatula. You can also lay an artificial stone in the water without seams.
Metal external slopes.
External slopes perform several functions. The very first is the decorative concealment of the mounting foam sensitive to the ultraviolet. Properly trimmed external slopes of window structures reliably protect the mounting seams from the harmful effects of moisture. The water that will fall into the mounting foam worsens its thermal insulation qualities and causes the destruction of the material due to constant freezing and thawing, as well as expansion during freezing.
There are a lot of technologies for decorating external window slopes. The most popular option is the option of plastering, but this method has many disadvantages. Whatever you do, a crack will necessarily arise between the window box and the slope. The use of plastic slopes for exterior decoration is inappropriate: plastic at low temperatures becomes fragile, and this is completely not suitable for our conditions.
Therefore, it is worth paying attention to the metal slopes that were invented in Soviet times. The main advantages of external slopes made of metal with a polymer coating are as follows. They increase the thermal insulation properties of the window seam, perfectly protect houses and apartments from freezing and blowing, do not rust, do not change their shape over time, retain their color.
The only significant disadvantage of the finishing of external slopes with a metal with a polymer coating is the high cost. However, this is compensated with more than a long -term operation of products without the need to carry out repairs. You do not need to plaster metal slopes every year, whitewash, paint or finish yourself, which can significantly save on finishing materials.
Thus, it becomes clear that the slopes must be made immediately after the installation of the window structure. The maximum you can postpone this lesson until the completion of the repair in the apartment. At the same time, much will depend on the selected materials and the quality of the installation of the double -glazed window. Properly lined window openings will not freeze and get wet, as a result of which they are destroyed, exfused and covered with cracks.


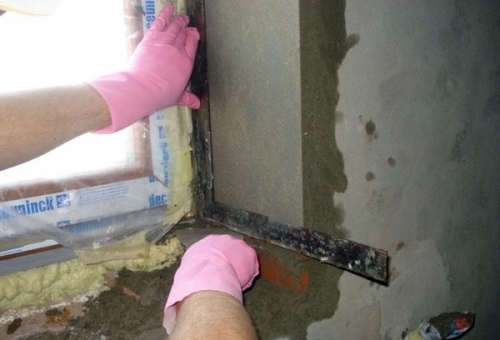
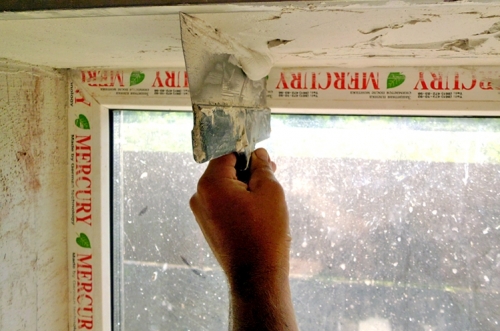
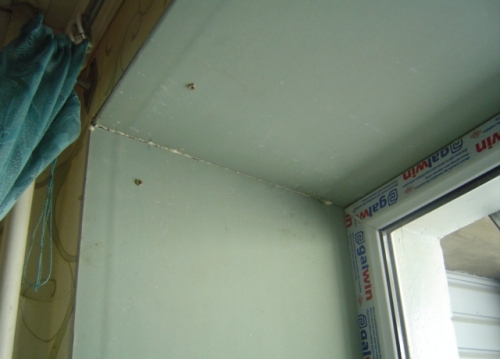
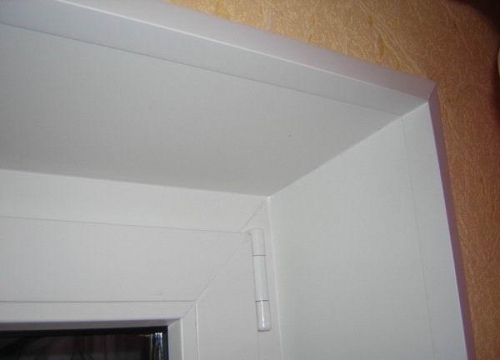
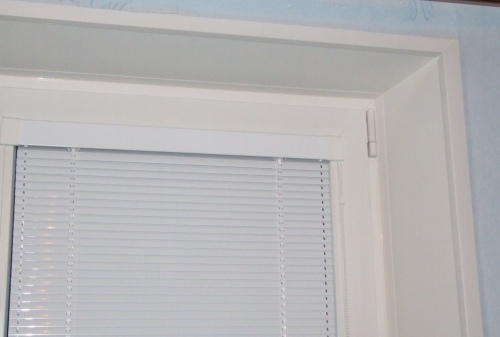
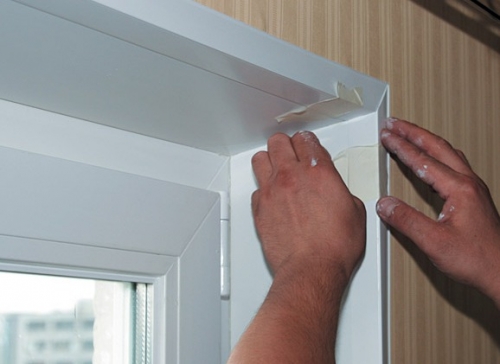
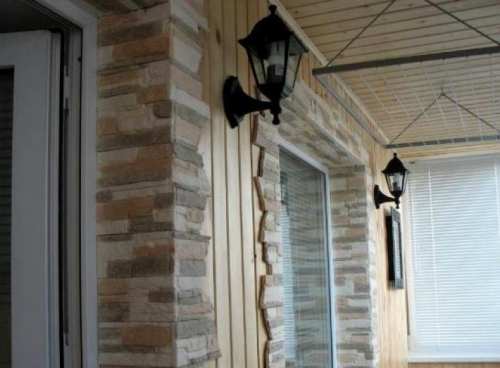
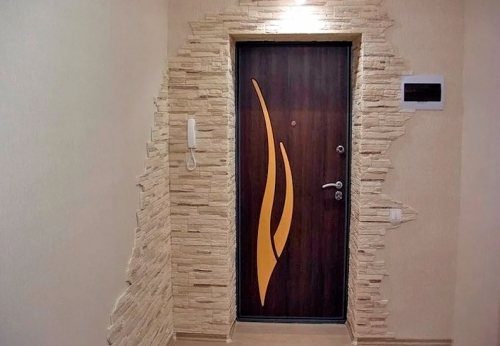
I would just turn to
I would just contact the company that is professionally engaged in this, this one, for example, http://brestprof.by/services/otdelka-otkosov.html
If anything, you can return the money, or they will do it for free, but already under your sensitive leadership.