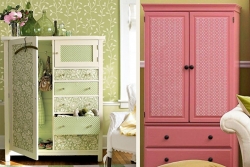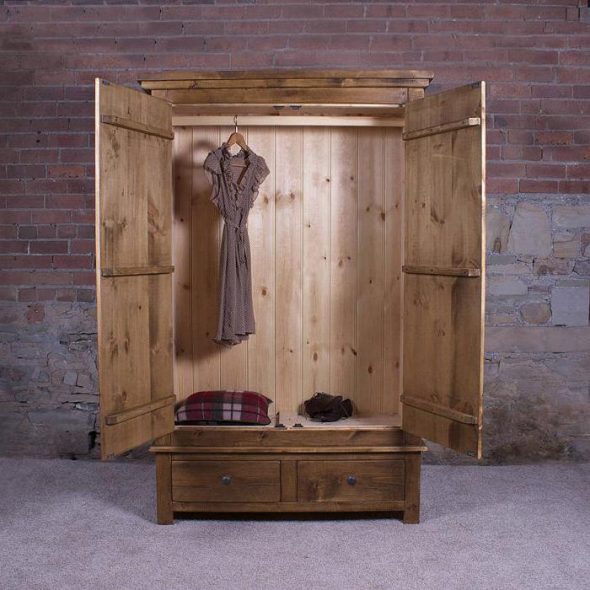Blok House came to us from Europe. Thanks to the beautiful appearance and good ...
|
|
Although the garage is not a living room, it also needs insulation ... |
For the arrangement of houses in areas with slopes or in places with problem soil ... |
How to make a closet with your own hands. With your own hands built -in home wardrobe - drawings

The owners of small apartments pay special attention to the selection of furniture in order to save the already minimum space. It is also unchanged that the interior devices should be not only attractive, but also functional, but as practice shows, their cost in the salons is quite high. A great option for a small-sized room is a wardrobe, which is not necessary to purchase at a outlet, its manufacture can be done at home. Of course, this is a time -consuming and difficult process, but it will not only save on the purchase, but also create design creations, taking into account all the subtleties and the most suitable ideas. About how to correctly design a furniture element, calculate the number of necessary details, materials, as well as on the features of the assembly of the built -in cabinet, then in the article.
Table of contents:
- DIY wardrobes.
- DIY built -in wardrobe design
- Wardrobe and materials for it with your own hands
- Detailing the cabinet and preparation of the necessary tool base
- Do -it -yourself assembly instructions
- How to install and adjust the doors in the cabinet made with your own hands
DIY wardrobes.
To make a wardrobe with your own hands means developing a spacious furniture device in which shelves, compartments and other filling will have an individual type. In a variety of catalogs, the Internet is offered a lot of options according to which you can equip a compartment device. This popular attribute can be of several types:
- built -in;
- angular;
- in a niche;
- line in the hallway;
- passing.

It is worth noting that the compartment cabinets are distinguished by one of the main features from corps devices, namely, the fact that their parameters should be strictly selected to the indicated place in the house, which means that they are made to order. Built -in devices can be located anywhere in the room, suitable for the corridor space of different configurations. The passing species will be a great idea for housewives who dream of a separate dressing room. It is usually mounted as a passage element between rooms, or a room and a bathroom. They practically do not take away the area of \u200b\u200bthe dwelling of the device in a niche, they are excellent to decorate and contribute to a visual increase in space. It is worth noting that the system has a whole number of advantages, more about them, as well as possible drawbacks, see the table.
| Advantages and disadvantages of compartment systems | |
| Advantages | Flaws |
|
|
The process of manufacturing and assembling a built -in cabinet with your own hands consists of several separate stages, each of them is equally important and has its own characteristics. More about this further.
DIY built -in wardrobe design
In order to start work and build a wardrobe with your own hands, the master needs to carefully design the future design, think over the creative process to the smallest detail, calculate the number of components and materials. Already at the stage of preparing the tools and raw materials, the owner must clearly realize how many shelves it provides for its product, in which place they will be equipped, how the cabinet doors will be closed, whether the TV place will be given. If the owner is interested in the assembly of a kitchen built -in object, then the placement of the oven should be considered. In order to use the product to be as convenient as possible, it is necessary to calculate the optimal distance between each shelf, and equip a place for tremple at the top.
For newcomers, newcomers are recommended to use the drawings of practitioners, so the assumption of possible errors will be significantly reduced. Creating a design yourself, without proper experience, is not at all easy, but the achievements of others will become a good help, moreover, you can use the accompaniment and tips that contribute to a good result.
Attention should be paid to the following planning features:
- the panels in the cabinet should not be too long, firstly, their installation is not simplicity, and secondly, they have sagging under load;
- working on the view, the amount of accessories, it is important to remember that it should be the same color range, do not differ in color, and most importantly placed at the same distance;
- the surface on which the compartment system is installed must be solid and even. It is recommended to exclude laminate and linoleum.
How quickly the installation process also depends on the state of the surface of the walls, their evenness is as important as the flooring, and if there is deformation, finishing fraud is required.
Wardrobe and materials for it with your own hands
Many virtual articles and blogs tell how to make a closet with their own hands, from which it is clear that along with designing an important place is also occupied by the choice of the material from which the product will be made. A series of raw materials, which is used for the manufacture of furniture devices includes:
- array of wood;
- drywall;
- MDF;
- Chipboard.
An attractive appearance, a long service life, high strength is the advantages of natural wood, which differs highly, but looks unsurpassed in any interior. It is worth noting that this resource requires proper processing, without which it quickly loses primary qualities. They do not recommend using the tree to masters who plan to build a built -in wardrobe in the niche with their own hands. In such places, humidity often dominates, and it quickly destroys the structure of wood. In addition, it is impossible to work with this resource without special skills.
Drywall is a material that is characterized by price availability and simplicity of processing. From it it is realistic to mount a variety of elements, you can process various elements of the decor. However, for the manufacture of huge wardrobes, this material is not suitable due to its fragility and inability to withstand heavy loads.
For the manufacture of simple uncomplicated structures, chipboard slabs are used. Compared to other wood -containing materials, they differ in high cost. It is worth noting that this raw materials are implemented in different color ranges and textures. A feature of chipboard is the strength, but the plates are hard to process.
Available, practical and simple is the material called MDF. It is easy to work with it, processing is not accompanied by difficulties, and the strength indicators are satisfactory. MFD is often used in the process of making cabinets for the bathroom, kitchen sets. For a living room, it is recommended to buy a natural tree, due to its presentability and creating high cost of the interior.

Detailing the cabinet and preparation of the necessary tool base
Having decided on the project, specifying all the nuances that will have a built -in wardrobe with your own hands, the master needs to prepare all components. For assembly, you will need - side and rear panels, doors guides to organize a compartment system, roof of furniture, fasteners, shelves, tremple and hoses for them. The number of components depends on the place where it will be located. For example, in the simplest developments of the wall and floor, the role of the base and upper coating play, which allows you to save on raw materials, but it cannot be said that such structures are too long. It is important to choose for the cabinet and attractive, high -quality accessories. The handles should contribute to convenient extension/slide of boxes, hooks and tremplers should fit well into the overall content.
The set of the toolbase directly depends on the chosen basic material, but they will become indispensable - a knife, roulette, pencil, screwdriver, awl, square. It is important to note that for the manufacture of unnecessary parts, you can use less durable materials - drywall, plywood.
Do -it -yourself assembly instructions
When collecting a cabinet with your own hands, the drawings of which were developed in advance, they can differ constructively and in complexity, it is necessary to remember the procedure for the process. Step -by -step instructions for assembling a compartment furniture system are as follows.
1. In a place that is intended for a home -made interior item, marking is made, according to the previously compiled project, indicating the fixtures. Specialists at this stage focus on special attention, since it is he who does not tolerate inaccuracies.
2. Make a built -in design you need to start with the bottom. After the side panels are mounted.
3. After the main frame is assembled, you can mount the rear, not carrying elements. At the same time, the upper shelf is also attached to this constructive object in order to ensure the stability of the cabinet.
4. The upper part of the compartment product should not contact with the ceiling, which means that even at the design stage it was necessary to plan a gap of at least 10 cm. This is necessary to screw the fasteners with which the screws would have to work.
5. Having collected the main part, you can start installing boxes, shelves, and tremple. The last doors of the cabinet are mounted. The features of their assembly depends on the model of built -in furniture device.
It is worth noting that the internal filling style depends on the purpose of the structure. For example, in the hallway it is relevant to place a huge compartment for outerwear, arrangement with spacious shoes. Cabinets in the bedroom require a huge number of shelves, open and closed type.

How to install and adjust the doors in the cabinet made with your own hands
Difficulties in the master can also arise at the stage of installation of the cabinet doors, since it requires the installation of loops, guides, drilling deaf holes. These processes imply not only certain skills, but also the presence of professional equipment. Depending on the material from which the doors are made, the type of processing depends. As cladding, varnish, PVC film, self -adhesive can be used.
Camping doors on wheels must be introduced into the process with special accuracy, caution and attentiveness. The wheels should be tightly inserted into the lower and upper guides. After the master, it is necessary to adjust the doorway vertically in order to prevent the skew of the structure. It is important to note that the width of sliding installations should not be more than 1 meter. If the owner is working on a overall project, then it is recommended to produce doors for two sash, that is, the more huge the design, the number of door elements should increase.
Thus, we can say that the production of the cabinet with your own hands is quite a voluminous and difficult process. Having tuned in to the manufacture of furniture at home, the owner needs to acquire suitable tools, learn about the nuances of the case as much information as possible, watch practical videos. Do not start with large -scale projects to beginners, for the processing of furniture materials it is necessary to have at least minimal skills, since the design and assembly process requires subtlety and installation accuracy. For additional information on how to make a closet with your own hands watch the video:
