Mold is a dangerous toxic fungus with an unpleasant, musty smell ...
|
|
Correctly insulated walls of the house will make life in it comfortable, and heating accounts ... |
Quite often, there is a need to drill holes in the walls of brick. However... |
How to install sliding interior doors correctly
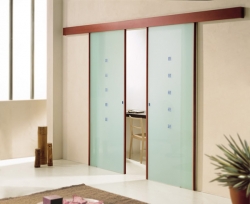
Probably, there is not a single person who is completely pleased with the dimensions of his housing. No matter how much space, for some reason it is always not enough. At least the installation of sliding doors will help to free up the space, which also look very attractive and modern, giving the room a certain highlight. Such doors can be adjusted to any style. If their design is successfully selected, they will be able to become a gorgeous addition to the interior.
Before proceeding to the installation of sliders, it is necessary to weigh the pros and cons. Like all other designs, sliding doors are not perfect. They have their own advantages and disadvantages, due to which their installation in some conditions will be inappropriate.
Table of contents:
- Advantages and disadvantages of sliding doors
- Types of sliding doors
- Tips and recommendations
- What needs to be prepared for installing interior sloser doors
- How to correctly install sliding doors-wrappers
Advantages and disadvantages of sliding doors
Let's start with advantages:
- with proper installation, such doors are very easy to open;
- they are a wonderful way to mask the room, they can be perfectly entered into the interior;
- They will not receive damage from a blow to the jamb during draft;
- The main thing is that they practically do not take places when opening. Such doors can call on the cabinet, sofa or any other furniture or decor element, however, for this, interior items should be at some distance from the wall.
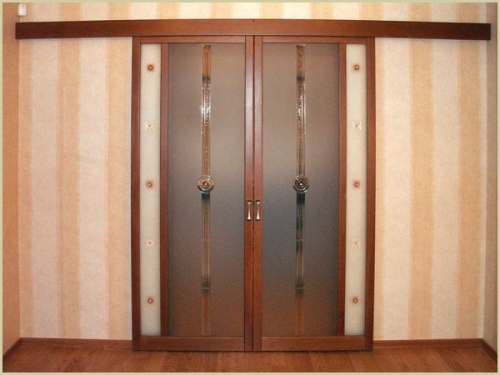
It seems to be good for everyone, sliding doors, but, as usual, the matter does not do without a few spoons of tar:
-The biggest drawback of the address doors is the impossibility of dense junction, which is why they practically do not become an obstacle to the paths of smells, sounds and light. The mechanism of movement simply does not allow the canvas to snuggle up to the doorway. That is why they are not used as entrance or balcony doors;
- on the wall, in which the door leaf is hiding or on which the door leaf is running, it will not be possible to hang the paintings or mount on them switches, sockets and other elements of the electrician;
- If a hidden design is selected, then you will have to periodically clean the niche, which is very problematic to do. To lighten this process a little, you can make one of the walls removable, for example from drywall.
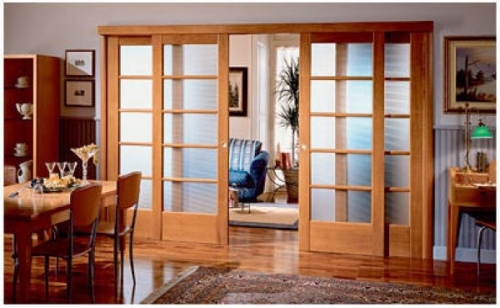
So, the disadvantages are not afraid of you and the decision to change the interior doors is made. Where to start? First you need to decide on the type of sliding structure.
Types of sliding doors
All sliding doors can be divided into two main groups:
1. Parallel-sliding.
2. Sliding-scabbard.
Each of these types is distinguished by assembly technology, fittings and has its own structural features.
Parallel-sliding doors can have one, two, or even several wings. Typically, the number of sections does not exceed four, while the entire length of the opening is divided between them. The most common subspecies of parallel-sliding structures are a cape doors, which are a single-winged or double-leaf slider, the principle of action of which is similar to the compartment doors of passenger wagons. They differ in simplicity of installation and higher, unlike other options, soundproofing properties.
Installation of single -leaf sludists will not cause any special problems even to a person who is completely unambiguous with construction work, but multi -willed constructions are difficult. That is why in this article, designed more for non-specialists, we will consider the simple process of installing single-leaf-worships.
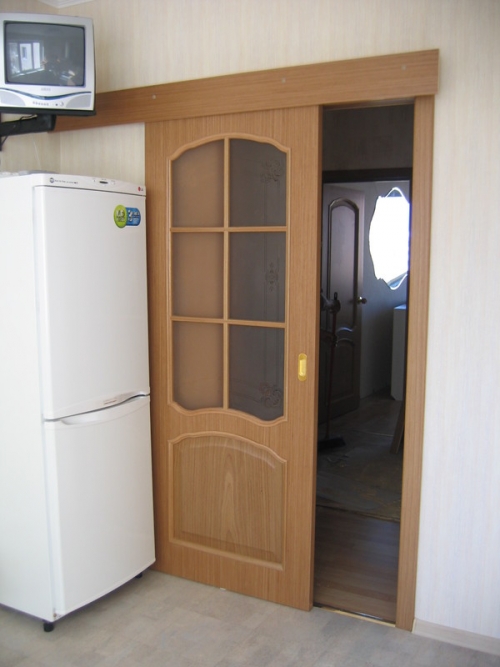
Another version of the penetration door. In them, during the opening, they go into a special niche arranged in the wall. If in the ceiling it is not possible to arrange a half part, the canvas can be masked under a plasterboard partition that hides the mechanism.

Sliding and scraping constructions consist of several sections, more often than four-seven, folding with each other like a-brown book. Such doors are well suited for zoning the room and are indispensable for narrow corridors.

Speaking of sliders, we must not forget about the so-called rot-boats that can both open in any direction and move in any direction. The sash of such a door can turn 360 around its axis, it is neither right nor left. Thanks to this, it is convenient to place them in narrow rooms with limited space.
Tips and recommendations
If a hidden design is selected for installation, then you must make sure that there are no chimneys, ventilation holes, hidden wiring, as well as water and heating pipes in the wall where it is planned to arrange a pocket for entering the wings. In general, it is very problematic to perform a niche in the finished wall, so if it is impossible to do this in the process of construction or overhaul, it is better to use a gypsum plastic panel overlaid on the wall.
When buying a door leaf, do not forget to take into account that in a closed state it should cover and part of the doorway, at least 50-70 mm, otherwise the cracks will simply be striking. Moreover, if it is attached only on the upper guide, its weight should not exceed 50 kg. It is also necessary to make sure that the doors are where to drive, that is, so that the length of the wall on which it finds is more than the length of the mobile wings.
Be sure to make sure the parallelism of the ceiling and floor. A deviation of 1 mm per 100 cm is allowed. A large non -parallelity can lead to a skew of the entire structure and its jamming in the process.
If the door is planned to be installed in wooden or drywall openings, they should be strengthened by a metal frame-frame of channels, corners or attached to the guide a metal beam. This beam must necessarily be attached to the supporting walls using anchor bolts.
Handles and locks for sliding doors are chosen hidden type, otherwise they will interfere with the complete opening of the sash.
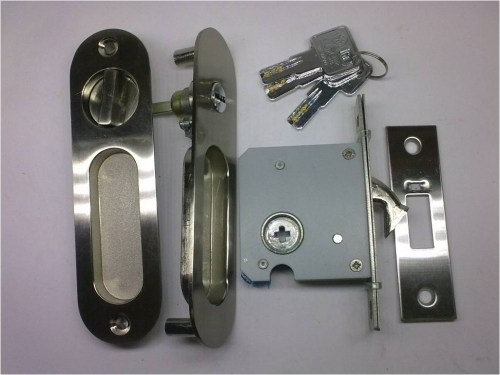
What needs to be prepared for installing interior sloser doors
In order not to be distracted by such trifles as the search for shopping for suitable fittings or the missing block of the desired size, it is worth fully preparing in advance. You will need:
1. Of course, the door leaf itself.
2. A wooden block, the length of which should be at least double width of the width, and the width and height are 50 mm.
3. A set of accessories for sliding doors. Typically, it includes videos, upper and lower rails, move limiters, a carriage, decorating a bar for masking rollers and a rail, two inputs, two platbands, pens and locks. Two videos should be purchased for each sash, and if the weight of the door leaf exceeds 75 kg, then four.
4. Anchor bolts.
5. Self -tapping screws.
6. Decorative nails for fastening platbands.
How to correctly install sliding doors-wrappers
So, installing interior doors. We will break the whole process into several stages:
1. First, it is necessary to measure the upper boundary of the door leaf, putting it to the wall adjacent to the opening. This is done in a closed and open position in order to prevent the possible irregularity of the floor. From this line it is necessary to measure another 70 mm up and already at this level to draw a horizontal line. It is here that we will have the main mechanism.
2. We attach a wooden beam to the marked line, so that its middle is exactly above the upper angle of the opening from the side of the open door. This must be done as tightly as possible, without leaving the slightest gap, even if the beam is to bend the beam.
3. We proceed to the fastening of the upper guide rail. The location of its extreme hole is calculated as follows: the thickness of the door leaf is divided exactly in half and 5 mm is added to this value. Now the guide is attached on both sides by self -tapping screws without the slightest bends, for this previously found distance to the hole is deposited from the most protruding wall of the wall. After that, you need to make sure of the free passage of the door of the door on the rail. It should not touch the wall or the opening.
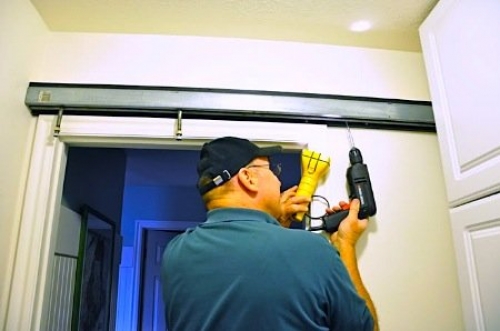
4. Put the assembled carriages into the upper rail. No need to apply any lubricating materials into the guide to facilitate their course. If the movement of the carriage is difficult, then either during their assembly or at the stage of installation of the guide, some mistakes were made, for example, the rail was laid not directly, but with a slight curvature. After the ease of move is achieved, we set the limiters along the edges of the guide.

5. We go to the lower border. In order to make it, on both sides of the lower end of the sash at a distance of 15 mm from the edge, we drill a hole of 6.5 to a depth of 20 mm. Now we choose a groove canvas over the entire width, the width of which should be a couple of millimeters more than the width of the guide knife, and the depth is 18 mm. As an option, attaching two rails or a plastic profile from the bottom of the door, with a distance between them a slightly large flag width.
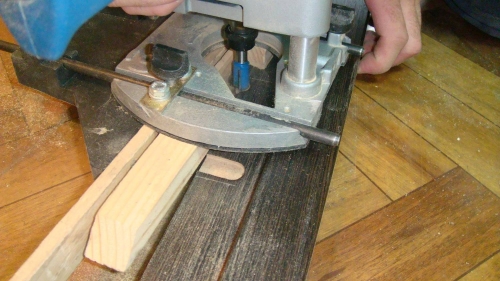
6. We hang the door to the guide. First, at the upper end, strictly in the middle of its width, we attach fasteners, so that they are not visible after installation. We roll the extreme carriage to the first bracket and connect them by hanging the cut out on the adjusting bolt, so that the nut and washer are on top of the bracket. Pull the mount.
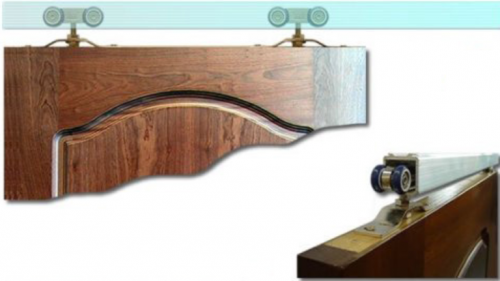
7. Slightly deflecting the bottom of the door to ourselves, insert the guide flag into the lower groove.
8. Install the platbands.
The main stages of installing hidden sliding interior doors will demonstrate a video located below.
As you can see, the technology for installing interior-compound doors is not particularly difficult, and with great desire this work can be done independently. If you want some extravagant, original design, then it is better to contact professionals who know the subtleties of this process.

An interesting review by
An interesting review on the sliding doors also read here-http: //glasStode.ru/products/category/1776352