Wood is a rather popular and environmentally friendly material, so wooden ...
|
|
Tuplex or cork - which of them is the best substrate for the parquet board? This question... |
The double -glazed window is the most fragile part of the window structure, it is very easy ... |
Replacing a columnar foundation with your own hands
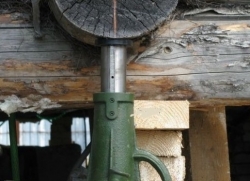
Today, many developers choose the construction of a columnar foundation under their house due to its cheapness. In addition, such a base is built quickly enough - in just 1 day. A similar foundation is considered ideal for the erection of garden houses, light baths, residential buildings from a small -sized beam on the non -pheny soil. But there are times when the columnar foundation begins to quickly collapse, fall on its side or bulging. In such conditions, the only method of preventing further subsidence of the base is the replacement of the columnar foundation.
Content:
- The need to replace the column foundation
- Methods of replacing the column foundation
- Choosing a new foundation for home
- Replacing a columnar foundation with your own hands
The need to replace the column foundation
Many rural houses that were built in the last century have a primitive column foundation as a basis. Such an ancient structure is a standing of a brick or stone, often quite dilapidated, unreliable and long ago outdated. They require immediate replacement with a more durable, high -quality and reliable foundation. The most important reason for the destruction of the columnar sediment foundation, which naturally causes a change in the position of the wooden house, the appearance of cracks in the walls, jamming of windows and doors.
This process comes from various physical, mechanical and hydrological changes that pass in the lower ground and reduce its bearing abilities. The foundation actually ceases to fulfill the tasks assigned to it. Often, changes in the properties of the soil are caused by construction work, which are carried out in the personal territory. But such problems are inherent not only to old houses.
And when installing a new house on a columnar foundation, the latter very quickly begins to squint or sag and pull the house behind him. Especially if we are talking about large and heavy timber houses (9 by 9 meters or more) and cottages. In these cases, such a basis is strictly not recommended to use, because there is a significant load, and here it is more rational to equip a pile-screw or strip foundation. It is also irrational to build a column foundation on the heaving soil.
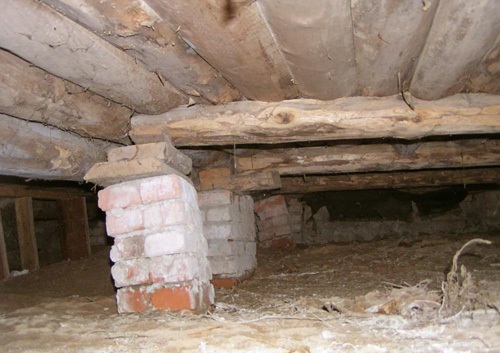
I would like to immediately make a reservation that this most often there is no guilt of the masters who performed the construction. This is due to the phenomenon of soil heaving when it is thawed after winter freezing. The Earth earlier thaws from the south side of the house, squeezing up the southern columns, which find themselves on the loose size of the ground while the northern pillars stand in their place on a hard frozen soil.
Even if you dig up 2 meters into the ground and pour concrete asbestos pipes, strong to compress and bend with concrete, they will not be able to withstand the soil. The level of the horizon will still be violated, and the distortion of the house as a whole will occur. In this case, the foundation is not subject to repair and it is pointless to try to align the pillars of the base, you need to remember: if the blocks moved at least once, then they will change their horizontal position every year after the winter, and it must be replaced as soon as possible.
In such cases, the only right solution is to replace the foundation. This procedure is classified by the right to radical measures designed to restore safety and reliability of the house, as well as increase its life. However, it is worthwhile to remember that it is advisable to replace the base for buildings, the design of which, after replacing the soil, can last several decades.
Methods of replacing the column foundation
As a rule, replacing a columnar foundation with another occupies from 5 to 10 days, and the rise of a residential building is carried out from below, which allows employees not to disassemble the floor, thus facilitating the work. But replacing the base when settling the internal walls of a residential building requires to open the flooring to correct the defect.
There are several methods for the replacement of the foundation under a wooden building:
- Cosmetic repair is the simplest technique that does not imply large financial investments. In this situation, you need to simply cut out a rotten area, and instead insert a suitable wooden element. However, it must be borne in mind that with such a partial replacement of the base, the integrity of the house is inevitably violated.
- Dismantling of the walls represents the type of construction work, which involves the implementation of the complete dismantling of the walls, after which the lower crown of the log house is replaced. The method is reliable, but from masters it requires a fairly patience and time to disassemble and assemble the structure.
- Dismantling of the foundation. To do this, you will have to remove a layer of 20 centimeters, replace wooden crowns and then restore the base under the house.
- Replacing the crowns by raising the construction with a jack is considered the most popular method, according to reviews of replacing the columnar foundation, as it allows you to replace the foundation with qualitatively and quickly.
Choosing a new foundation for home
It is important to understand that the procedure for replacing the foundation of the house is a complex process that requires careful preparation. To begin with, it is worth determining the design of the future base, which will replace the old columnar foundation. There are such types of foundation that are suitable for wooden houses:
- The column foundation is a system of pillars that are installed in places of maximum load points of the wall intersection. Pillars are made of stone, concrete or brick and installed at a distance of 1-2 meters close. It is adapted to maintain light residential buildings with wooden, frame or thyroid walls, which do not create significant loads on the base. Despite simplicity, columnar foundations can be selected to ensure a reliable support for a country or garden house, as well as other outbuildings.
- Buronabish pile foundation is a variety of a columnar base, only asbestos -cement pipes are used as bearing elements, which are filled with a special mixture. The design of this base consists of piles and grillage, which connects them. The supporting elements are located similarly at the most significant points of the house, for example, in places where the capital walls intersect, and at the corners of the structure. A brownish pile foundation is considered optimal for buildings on a soil with high water.
- A pile screw foundation is considered the most interesting type of foundation of the house, as it was originally intended for military purposes. Today, such a foundation is widely used in civilian construction and is valuable in that you can use it in any area, even on an uneven area with height drops. In addition, the low price of replacing the column foundation with a pile screw and the possibility of repeatedly used screw piles are additional advantages of such a foundation. The lack of special equipment is considered a disadvantage.
- The strip foundation allows you to build heavy houses and at the same time ensures high reliability and security of the house. The most popular shallow strip foundation is monolithic and prefabricated. Collectible structures are made of concrete based on formwork, monolithic from blocks of reinforced concrete and concrete.

Replacing a columnar foundation with your own hands
Of course, you can replace the old columnar foundation yourself, but you must be confident in your own abilities. In this case, you will need the information presented below, as it allows you to navigate the issue of replacing the foundation and control the situation.
Preparatory work
Despite the creation of a reliable foundation and the correct calculations when laying it, sometimes small cracks appear on the facade of the residential building, window sills, base and other horizontal lines are curved. This indicates the settlement of the house under the columnar foundation and requires an immediate replacement of the base.
However, before starting work, it is necessary to make sure that the deformation of the base has already stopped. To do this, on the surface moistened with water, set the beacons from the gypsum across the cracks. Observe for two weeks of these lighthouses: if the cracks have not formed on them, then the deformation of the house is over, and you can safely begin to replace the column foundation with your own hands.
You can raise the house without special construction equipment, it is worthwhile to use hydraulic jacks that are able to develop sufficient force, which allows you to raise a load weighing 10 tons. In their absence, it is not advisable to think about the purchase of such equipment, since this equipment can be rented in any railway depot.
You also need steel scrap, sledgehammer, wedge tools, which for the most part are needed to disassemble the old foundation. To create temporary supports, you can use massive bars, chocks, bricks, as well as boards of various thicknesses that play the role of gaskets. As a platform for installing a jack, you can apply the beams and boards knocked into the shield, or any durable material.
For uniform transfer to the lower crowns of the house, the force from the jack rod will need to cut the steel plate, which has a thickness of at least 5 millimeters. If you have to work with a columnar base with a bolt, then before starting work the latter will have to be disassembled. Also, at the preparation stage, it is recommended to take out all heavy things, furniture and disassemble the floors from the house.
Lifting a wooden house
Raise the building with the help of jacks. They are customary to install on both sides of the house at a distance of 0.5 meters from its corners. The jacks allow you to evenly raise the house, otherwise the logs of the lower binding with an uneven rise will be limped, which will lead to their separation and subsequent breakdown. The jack should be installed in places where the tree is not damaged by rot.
Remember that it is necessary to install gaskets in the form of steel plates so that the force is properly transmitted to the logs from the spruce stem. Instead of metal plates, you can take segments of wooden bars. The jacks are fixed on a pre -prepared support site, if necessary, they need to be deepened into the ground in order to give it maximum stability.
The number of segments of logs that are used to arrange temporary supports depends on the selected technology of lifting the house. If you plan to immediately raise the entire construction, then the number of temporary supports should exceed the number of columns of the foundation. Support is collected from segments of logs, like an ordinary well
The height of the supports should exceed by 10-15 centimeters the difference in the distance from the soil surface to the height of the jack, because when lifting the house, the supports will settle, while pressed into the ground. They raise the house if possible on both sides at the same time, evenly, no more than 1.5-2 centimeters at a time. The result obtained is immediately fixed by temporary supports.
If you find excesses of the lower crowns as a result of lifting the house, additional jacks should be installed. At this stage, it is recommended to control the process so that the house does not take to the side, because when lifting it will change its center of gravity.
The wall should be lifted to a height of at least 6 centimeters, remove the rotten extensions and lower the structure to the scraps of the bars, which are placed on temporary supports. Dad is laid between logs and bars, which is treated with an antiseptic, in width, which is equal to the double thickness of the beam. A brick battle and gravel of 10 centimeters are poured under the alleged base tape.
When you raised the house to a sufficient height and it was fixed reliably with the help of temporary supports, you can proceed with the dismantling of the old columnar foundation. It is necessary to break the butane and brick masonry using chisels, scrap and other tools convenient to work. Old pillars are dug up or pulled out of the soil, swinging them in different directions. You can use some of the materials that have retained their quality indicators to form a new foundation.
The construction of a new foundation
Consider the replacement of the columnar foundation with a small -sized foundation, which suits one -story houses best. As the name implies, this type of foundation is considered something the middle between non-interpreted and capital buried tape foundation. It is a monolithic stripes of reinforced concrete, which go along the perimeter of a residential building and in places where the supporting walls will be subsequently located.
Now let's talk about the advantages of a tape fine -trimmed foundation:
- The strip, fine -trinket foundation is an economical solution. If we compare this base with deepened types of foundation, then it will cost you cheaper two to three times.
- A fine -sized foundation involves smaller volumes of work than the construction of a buried foundation. This includes modest earthen work and the ease of formwork arrangement. Therefore, the deadlines for replacing the foundation are significantly reduced.
- A fine -sized tape -type foundation allows, unlike non -interpreted bases, to make a small basement in a residential building, and it is also prone to less heaving phenomena.
The construction of a new base should begin with the earthwork: dig a trench whose depth must exceed the depth at which the sole of the old base was located. The trench is dug up P-shaped this is necessary to form a frame with a reinforcement for combining all sections of the foundation into one rigid structure.
If it is assumed to build new buildings adjacent to the house, then it is necessary to dig a trench based on the design documentation. At the bottom of the trench, equip a sand pillow. Then proceed to the manufacture and installation of formwork. The easiest way is to make it from the boards that the wisen on the one hand. They easily go into shields of the desired size. In this case, the cost of replacing the column foundation will be lower. For their installation, spacers and support stakes are used, which needs to be driven around the perimeter of the trench.
Carefully verify the correctness of the vertical and horizontal position of each shield. Then it is necessary to waterproof the internal parts of the formwork with the crowd or other material and begin to reinforce the new shallow foundation. To do this, use steel reinforcing bars, which have a diameter close to 14-16 millimeters. The rods are connected in the frame using smooth rods with a cross section of 8-10 millimeters.
At this stage, it is very important to maintain the distance from the longitudinal rods to the future surface of the strip foundation. Usually it is taken equal to 5 centimeters of this enough to provide reliable protection of the metal from corrosion. When the frame is ready, you can pour the formwork with concrete. At the same time, avoid the formation of air voids in the solution, so seal the solution every 200 millimeters.
The formwork can be removed 3 days after pouring concrete. Then the upper and side parts of the foundation should be waterproofed with roofing material or mastic. Pour the sinuses with sand and protect the blind area from the outside. After the concrete acquires sufficient strength (close to two weeks), you need to lay on the first element of the tape foundation of the board on which temporary supports should be installed.
The load of a new foundation
After installing a new foundation, you can proceed to its load. Act according to the replacement scheme of the columnar foundation - simultaneously with two jacks or each of them sequentially. Raise the corner of the building until the wedges are released, carefully pull them out, then gradually unload the jacks, lowering each corner of the building to a new waterproofing foundation.
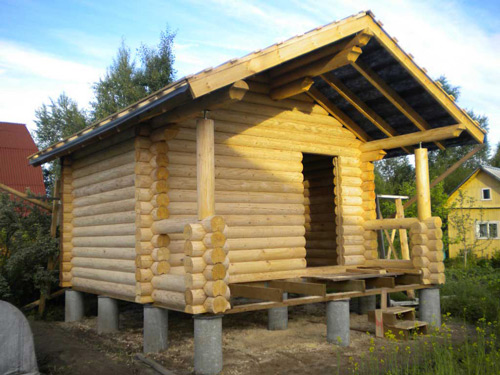
When performing the load of the new foundation, control the tops of the base of the base and use if necessary, soaked in wood, soaked in wood or metal elements protected from corrosion, if the top of the top is lower than the required. Or push the lower crown, if it turns out that the top of the top is higher than necessary.
Thus, if you find that the old columnar foundation began to collapse, cracks appeared on the basement of the house, and the building itself began to squint on one side, you should immediately replace the old base. You can choose the type of new foundation among several options similar to an old column foundation, a brownish pile, a screw or strip pile. But it is most preferable to equip a fine -pounded strip foundation.

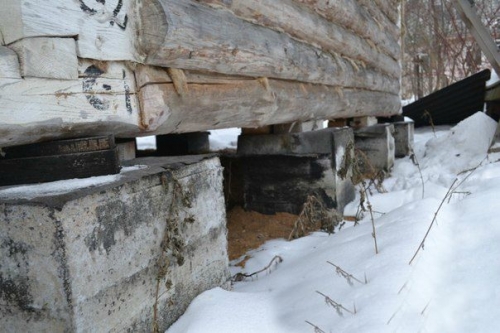
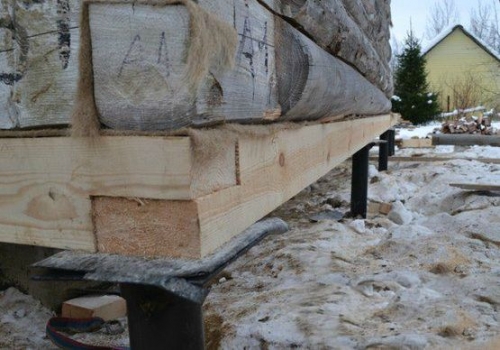
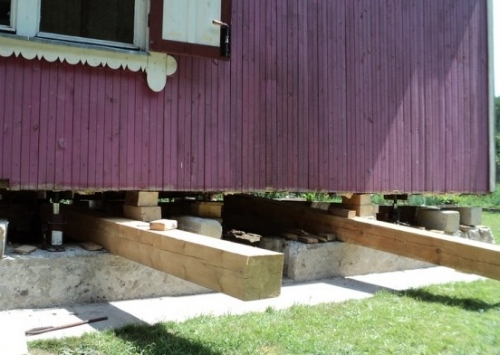
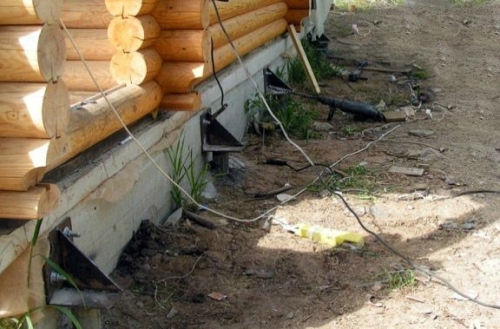
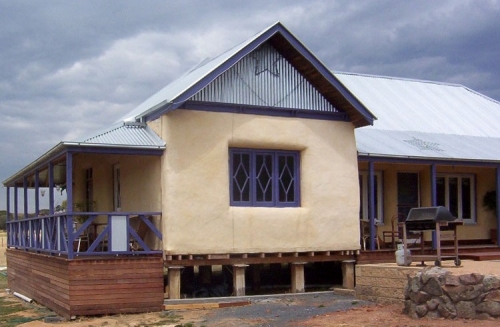
Thank you useful information!
Thank you useful information!
If you have questions about replacing
If you have questions about replacing the old foundation call 988-20-58 Glav-Svai