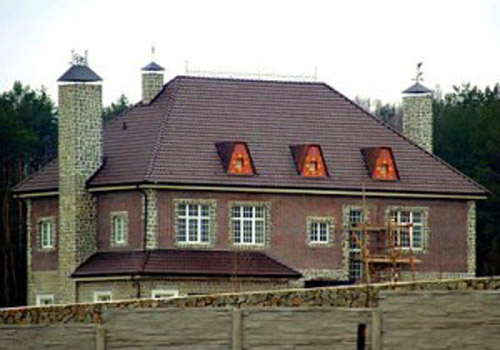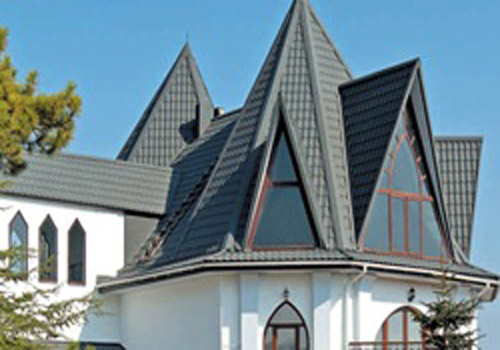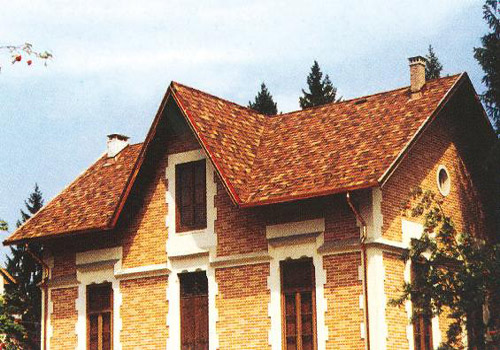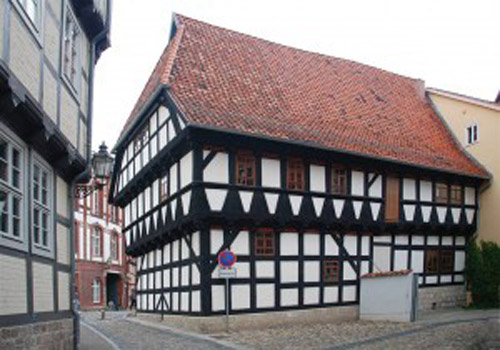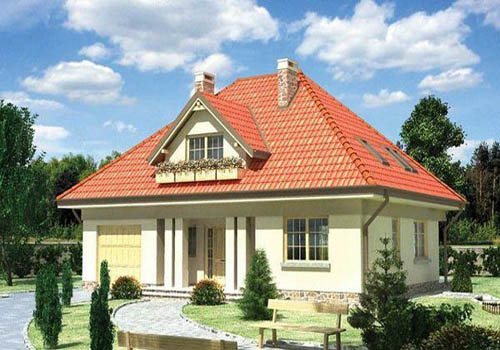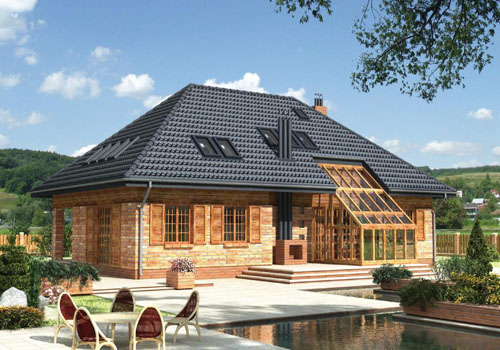To date, they use very popular in the field of low -rise construction ...
|
|
A cozy atmosphere is one of the main requirements for housing ... |
In construction, polycarbonate has been widely used recently. His... |
DIY
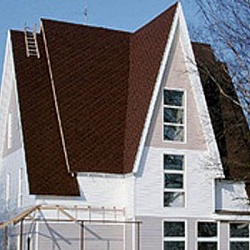
The wealth of the imagination of developers does not know the barriers. The pretentiousness and architectural variety of roofs of cottage buildings and private houses is really impressive. There are many fresh, creative ideas, but, despite this, the most reliable design that protects the structure from wind loads is one of the varieties of a rafter four -hred roof. In terms of the complexity of the construction, the construction of a holly roof exceeds the classic, gable, to build four slopes at the same corners and it is not so easy to coordinate them with each other. However, in the presence of a fair amount of patience and competent theoretical recommendations, even difficult tasks become simple and understandable.
Content:
- The main characteristics of the hip roofs
- Hot roof: structure
- Varieties
- DIY
- Hot roof: video
- Hot roof: photo
The main characteristics of the hip roofs
If you carefully study the drawings of holly roofs, you can notice that the four -scatter design has its own characteristics. So two long slopes have a trapezoidal shape, and two short ones, called rockers, the shape of inclined triangles.
The difficulties during installation usually cause a rafter system consisting of the rafters of the following types:
- taccous (diagonal);
- ordinary (central);
- people's (corner).
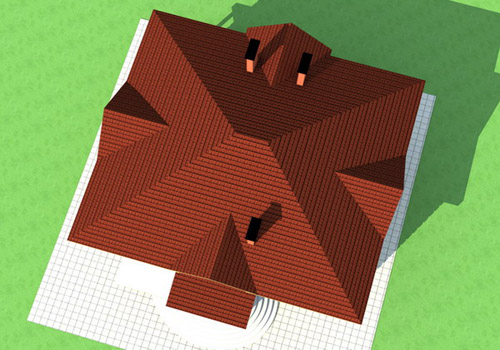
The construction of a hip roof is especially justified in the area where strong winds are observed. When designing, it is necessary to take into account:
- material for the manufacture of roofs;
- the intensity of atmospheric precipitation;
- the strength and speed of wind impulses.
These indicators allow the calculation of such values \u200b\u200bas the required angles of inclination and the height of the hip roof. You can achieve maximum accuracy in two ways: contact a specialist in this area of \u200b\u200bdesign or use a special computer program for calculations.
Hot roof: structure
As already noted, the design of holly roofs is quite interesting. The first component, two ordinary slopes, can be seen on any roof. But the second gives the roof to the uniqueness of the slope does not cover the area of \u200b\u200bthe house in length and the remaining gap is filled with two rolons.
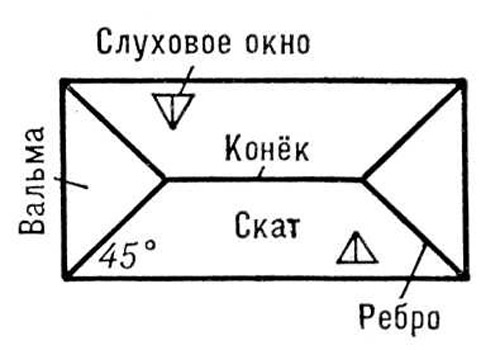
The scheme of the hip roof is compiled using the Pythagoras table and the marking rail. The project, created according to all the rules, will make cuts from the rafters independently and mount such a difficult design alone.
There are a number of rules that must be observed when performing the design:
- remember that the intermediate elements are coolest than the corner, which means that the size of the used boards should be at least 50x150 mm;
- short parts are attached not to the ridge board, but to the corner components of the rafters. The slope of the intermediate boards should coincide with the inclination of short bars;
- the implementation of the Valmova roof project suggests that the same material will be used for the construction of rafters and the skate system;
- during the construction, central (intermediate) rafters are used, which are fixed along the edges of the ridge board;
- the central rafters should rest against the skate board and the upper end of the strapping.
Varieties
Hell roofs have several varieties:
- sertone roof. Four slopes are the same roof, i.e. The rolons diverge from one angle in all directions. The tent roofs are used only for square buildings;
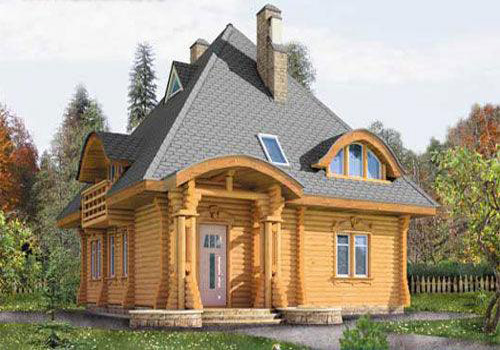
- half -wool roof. In this case, the values \u200b\u200bdo not reach the bottom, but only, closing the upper half of the slope, cover part of the pediment;
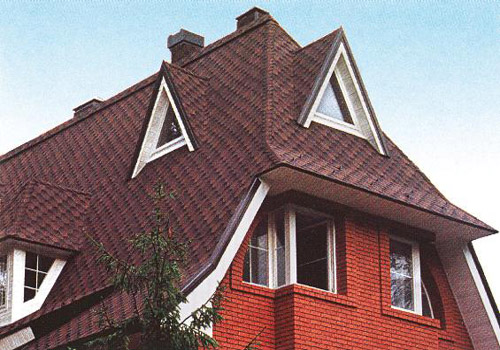
- broken roof. It consists of slopes of different sizes, which are communicated at different angles. The design is complex, but its view is presentable.
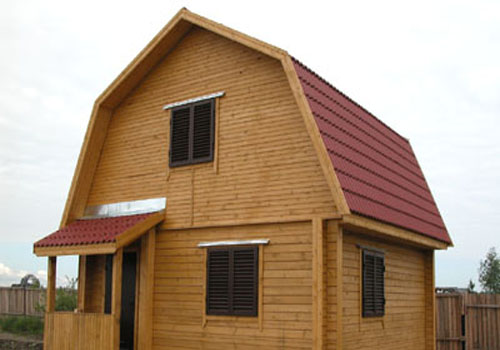
DIY
If you are not afraid of difficulties, and you decided to build a hollow roof with your own hands, then it is worth noting such a task is quite feasible. The main thing is to adhere to generally accepted norms.
Roof marking
To find the answer to the question of how to build a hip roof first of all, you need to remember the main nodes and understand the nuances of the installation:
- the horse, which is the main carrier axis, should be located in the center of the structure (3);
- contact rafters are basic power components and they are made from boards in thickness similar to the skate beam. One end of the rafters is attached to the skate, the other goes beyond the building (1);
- the central rafters depart from the ends of the horse and go to the walls (4);
- intermediate rafters, walking along the slopes, depart from the ends of the horse's beam. Do not apply on the rollers (2);
- short rafters can be of different lengths, but the mount occurs at one angle. They are not attached to the skate (5).
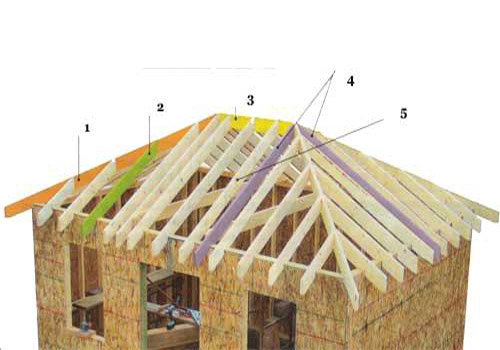
During construction, success is determined by the exact calculations, the correct marking and a competently drawn up drawing. Calculations are important when identifying the ratio of rollers and slopes lengths. Only this ensures the reliability of the roof erected:
- first, the axis is marked along the upper strapping from the end of the house;
- half the thickness of the skate is calculated and the position of the first part of the rafter system is determined;
- then one end of the measured rail is applied to the marked line, while the other is located along the side of the side wall this and will be the location of the intermediate rafter;
- to calculate the length of the rafter overhang, one end of the beam is installed on the outer corner of the wall, the other on the overhang of the roof. The next part of the central rafters is calculated by moving the measured rail to the edge of the side wall and the marking of the rafters (between the lateral wall and the upper strapping);
- actions are repeated at the remaining three corners. Thus, the location of the ends of the horse and intermediate rafters will become known.
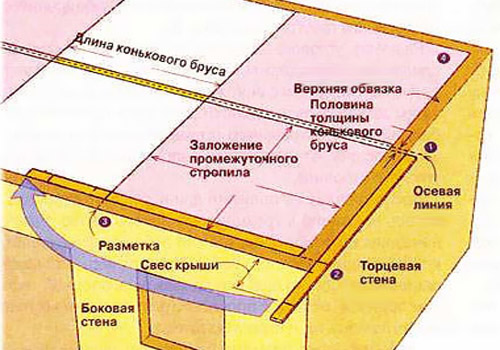
Table of proportions coefficients
During the marking of the hollow roof, you will have to face the concept of a measured rail (see the marking of the roof). But not everyone knows what it knows. In order for the installation to pass without roughness, professionals recommend all sizes to apply on the rail. This will save not only from the need for the same distance to use the roulette, but also eliminate the errors during measurements.
The measured rail is made of plywood 5 cm wide so that it can be seen without problems at long distances. The maximum accuracy during operation will achieve a table of ratios between the length and the location of the rafters.

Based on the above data, the length of the rafter leg is equal to the work of the coefficient of its projection. The use of this table is mandatory, because Increases the accuracy of the calculations.
An example of calculation
- we measure the horizontal projection of the intermediate rafter with the marking rail. In the table we find the option of angle of the roof suitable for our case and multiply the data obtained;
- from the sample on the skate to the sample to the place of fasteners of the support, along the lower line, we measure the length of the rafters;
- the length of the overhang is determined by the same way to work a horizontal projection for a correctional indicator. You can use the Pythagoras theorem: A2+B2 \u003d C2. In this case, A and B vertical and horizontal projections.
We go to the same (corner) elements. The rafters on one side have a braid section necessary for reliable fastening to the skate. The ridge itself is equipped with a dual bevel srympa (for fixing corner parts). The calculation of the corner rafters looks like this:
- the length of the rafters is measured from the corner of the house;
- the projection will be a product of squares of projections of the central rafters (see drawing).
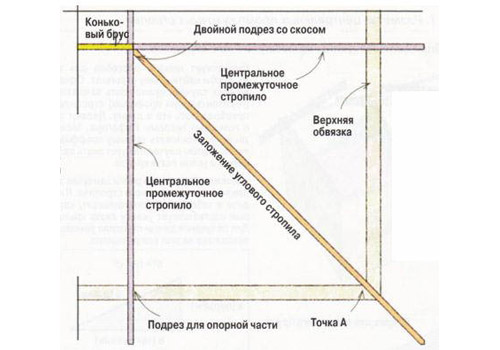
The resulting number is multiplied by the correction coefficient and as a result we get the length of the corner rafters.
The sequence of work
The first stage is the installation of vertical racks that support the skate beam. Fastening to the center beam occurs by means of a system of bias. The second stage is the installation of diagonal rafters. They should be the same in length. As for the overhangs of the roof, this indicator varies within 50-70 cm. Particular attention must be paid to the docking of the skate, diagonal rafters and rollers.
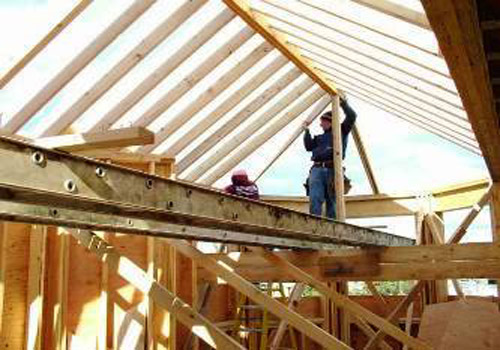
The system involves a well -thought -out installation of clock rafters, and then the installation of ordinary rafters with a step of 60 cm. Ordinary rafters are attached to the ridge beam and Mauerlat using a handkerchief. For additional fixation, screeds and crossbars are used.
Do not forget about the hairpins for the Mauerlat fasteners. Ordinary rafters should not touch these places and create difficulties with fastening and chick. On each side, people who bind Mauerlat and tack rafters are attached to the diagonal strips. Narodnets and ordinary bars are installed relative to the skate at an angle of 90 degrees.
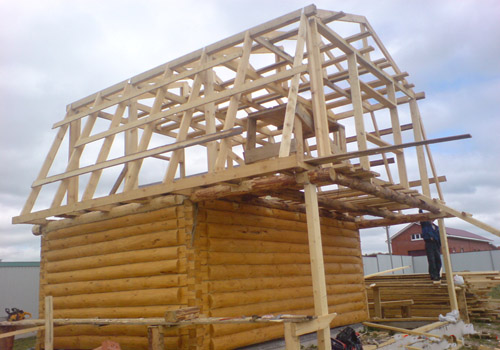
Walmic roof enhancement methods
The technology for strengthening the hip roof will depend on the size of the structure. The most popular methods are:
- sprengels are installed on the corners of the roof with a counter, propagating diagonal rafters. Sprengel is a beam, thrown between the angle of two shoulders of Mauerlat. If the sprengel is mounted far from the corner, then for greater reliability, the meal farm should be installed;
- on the overlap (if it is made of reinforced concrete) or racks are nailed to tightening, which perform the function of the shelf that propagates the rafters in the middle;
- if the diagonal rafters are too long, then dual beams are used instead of one timber.
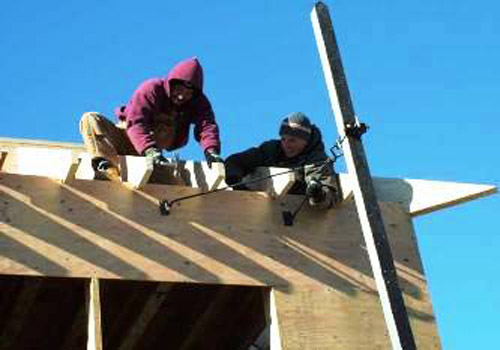
Now you know how to make a hip roof with your own hands. It remains only to perform the crate and insulate the resulting design. And it will help to study all the intricacies of the roller roof device, presented below.
Hot roof: video
Hot roof: photo
