A flat ceiling is the dream of every owner. Make this horizontal surface ...
|
|
Have you conceived the repair? To keep up with the times, you need to know not only for a long time ... |
Clinker tiles - ideal for wall decoration. This is explained primarily ... |
The device of the rafter system of the gable roof
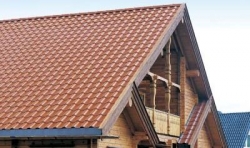
When building one -story houses, a roof with two slopes is very popular. This is due to the speed of construction of the structure. According to this parameter, only a single -school can compete with a gable roof. The device has a gable random roof not too complicated. And you will successfully master this work yourself.
Content:
- The design of the rafter system of the gable roof
- Varieties of the rafter system of the gable roof
- DIY gable robber
The design of the rafter system of the gable roof
The gable roof consists of two inclined surfaces, which have a rectangular shape. Thanks to this, precipitation, which are represented by rain and meltwater, flow from the roof naturally. The gable roof has a fairly complex design. It consists of such constructive nodes: Mauerlat, a system of rafters, mares, horse, roof overhang, lying, struts, puffs, crate and racks:
- Mauerlat. This element performs the functions of transmitting and distributing the load created by the rafters system on the bearing walls of the house. For the manufacture of Mauerlat, a beam is used, which has a square section from 100 to 100 to 150 by 150 mm. It is better to use coniferous wood. The beam is placed around the perimeter of the building and fixed to the outer walls. For fastening, use special rods or anchor.
- Rafter leg. The rafters form the main frame of any roof. In the case of a gable roof, they form a triangle. The rafters are responsible for the uniform transfer of loads to Mauerlat. First of all, those that arise from precipitation, wind and weight of the roof itself. For the manufacture of rafters, boards are used, which have a section of 100 by 150 or 50 by 150 mm. Choose a step of the rafters about 60-120 cm, depending on the variety of roofing material. When using heavy coating, place the rafter legs more often.
- Horse. This element connects two slopes at the top of the roof. The horse is formed after the connection of all rafter legs.
- Mares. They are a continuation of the rafters and form an overhang of a gable roof. The mares are customary if the rafter legs are very short and do not allow to form an overhang. To make this constructive assembly, take a board that has a smaller cross -section than the rafter. The use of filly facilitates the construction of a rafter system, as it allows you to use short rafters.
- Eaves. This part of the design of the rafter system of the gable roof is responsible for the drainage of water during the rain from the walls and at the same time prevents them from getting wet and rapid destruction. The overhang, as a rule, protrudes 400 mm from the wall.
- Sill. It is located on the inner wall and serves to uniform distribution of the load from the roof racks. For the manufacture of a head, a beam is used, which has a section of 150 by 150 or 100 per 100 mm.
- Racks. These vertical elements are responsible for transferring the load from the ridge to the internal walls. To create this element, prepare the beam, which has a square section of 150 by 150 or 100 per 100 mm.
- Straws. They are needed to transfer the loads from the rafters to the supporting walls. Straws and tights form a solid structure called the farm. A similar device is intended to withstand loads with large spans.
- Puff. This structural node together with rafters forms a triangle. It does not allow rafters to settle in different directions.
- Crate. This design consists of boards and bars. They are mounted perpendicular to the rafters. The crate is necessary for uniform distribution on the rafters of the coating of the roof and loads created by weather phenomena. In addition, the crate is required to fasten the rafters together. When arranging a soft roof to create a crate, you should not use boards and bars, but a moisture -resistant plywood.
Varieties of the rafter system of the gable roof
Distinguish gable rafter systems with hanging and layered rafters. Ideally, the design contains their combination. It is customary to install the rafters of the hanging type if the outer walls are located at a distance, which is less than 10 m. There should no longer be the walls that share the space of a residential building. A design with hanging rafters creates a bursting force transmitted to the walls. It will be reduced if you make a puff made of wood or metal and arrange it at the base of the rafters.
At the same time, the rafters and tightening form a rigid geometric figure - a triangle. It is not able to deform during the loads that are in any direction. The tightening will be stronger and more powerful if it is placed above. Puffs are overlapping beams. Due to their use, the hanging rafter system of the gable roof acts as the basis for arranging the attic floor.
The layered rafters in their design have a support beam, which is placed in the middle. It is responsible for transferring the weight of the entire roof to an intermediate column support or middle wall located between the outer walls. It is recommended to install nas anger rafters if the outer walls are placed at a distance of more than 10 m. If there are columns instead of internal walls, you can alternate the rafters of a layered and hanging type.
DIY gable robber
The roof should be strong to withstand various loads atmospheric precipitation, gusts of wind, the weight of a person and the roofing itself, but with this and light, so as not to exert a large pressure on the walls of the house. A properly arranged gable ranteous roof evenly distributes the load on all load -bearing walls.
The calculation of the gable roof
The choice of inclination of the gable roof will depend on the material that you have chosen for laying on the roof, and architectural requirements:
- When erecting a gable roof, remember that it should bend at an angle of more than 5 degrees. It happens that the slope of the roof reaches 90.
- For areas with abundant precipitation, and when the roofing adjacent loosely, they make steep slopes. In this situation, the angle should be 35-40 so that the precipitation is not delayed on the roof. But such an angle does not allow to build a dwelling in the attic. The output will be a broken roof design. It will have a gentle upper part, and a sharp slope is present on the bottom.
- In regions with strong gusts of wind, gentle roofs are equipped. If constant winds prevail in the area, then make a slope of 15-20 for high-quality protection of the roofing.
- It is best to choose the average option. Equip the gable roof not too cool. But also the inclination should not be very gentle.
- When choosing a large roof angle, its sailing increases, and, accordingly, the price of a rafter system of a gable roof and a crate. After all, such a slope entails an increase in the area of \u200b\u200bthe roof and, accordingly, the amount of material - construction and roofing.
When buying materials for the construction of a gable roof, it is useful to calculate its area:
- Find the area of \u200b\u200bone structure of the structure, and then double the result.
- Ideally, the slope is an inclined rectangle, which is located along a long load -bearing wall. To determine the area of \u200b\u200bthe slope, multiply its length by the width.
- The length of the slope is equal to the length of the wall. In addition, the length of the roof protrusion above the pediment is added to the length. Remember that the protrusions are present on both sides.
- The width of the slope is the length of the rafter leg. The length of the roof protrusion above the carrier wall is added to it.
In order to correctly design the design, it is recommended to conduct an accurate calculation of the rafter system of the gable roof, including determine the loads and characteristics of the rafters:
- When erecting a roof for standard construction, which has one floor, the design load on the roof will consist of two sizes. The first of them is the weight of the roof, the second is the load from external factors: precipitation and wind.
- Calculate the weight of the roof by adding the weight of each layer of the pie - the heat -insulating, vapor barrier and waterproofing materials, the rafter system, the crate and directly the roofing material. Calculate the weight of 1 m2.
- Increase the result by 10%. You can also take into account the correction factor. In our case, K \u003d 1.1.
- If you plan to change the roof design over time and increase the angle of its inclination, then put the margin of safety in the calculation. Take at once higher load indicators than those that you received at the time of calculation. It is recommended to build on the size, which is 50 kg per 1 m2.
- When calculating the load, which is provided by atmospheric phenomena, take into account the climatic features of the area where the structure is located. With this calculation, take into account the slope of the slope. If a gable roof forms an angle of 25 degrees, then take a snow load equal to 1.
- If the roof is equipped with a larger tilt up to 60 degrees, the correction coefficient reaches 1.25. The load from snow for an angle of more than 60 degrees is not taken into account.
- The rafters transfer the entire load from the created structure to the load -bearing walls. Therefore, their parameters must be taken by the corresponding. Choose the cross section and length of the rafter leg, depending on the active load on the roof and the angle of the slope. Increase the resulting values \u200b\u200bby 50% to ensure a high reserve of strength.
Ways to install Mauerlat
The construction of any roof begins with the installation of Mauerlat:
- If logs or beams were used for the construction of the walls, then the upper beam will be Mauerlat, as shown in the photo of the rafter system of the gable roof.
- If you used brick for the construction of walls, then marvel in the masonry of the rods made of metal. They must have a sliced \u200b\u200bthread for attaching an Mauerlat. Install the rods every 1-1.5 m. Choose rods with a diameter of at least 10 mm. Between masonry and Mauerlat, lay waterproofing.
- For walls from ceramic or foam concrete blocks, pour concrete on top. Be sure to make the layers reinforced. It should have a height of approximately 200-300 mm. Be sure to attach metal rods that have a thread to the reinforcement.
- For Mauerlat, use a beam that has a section of 15 by 15 cm. It will be a kind of foundation for the rafter system.
- Lay the Mauerlat on the upper edge of the wall. Depending on its design, Mauerlat can be laid along the outer and inner edge. Do not place it close to the very edge, since otherwise the wind can disrupt it.
- Mauerlat is recommended to be placed on top of the waterproofing layer. To combine all parts into one, use bolts and metal overlays.
- In order to avoid sagging, make a grill of racks, struts and a crossbar. To do this, take boards in size 25x150 mm. The angle between the slope and foot of the rafters should be straight if possible.
- In the case of using a too long rafter leg, set another support. She must rely on the lyjni. Each element is associated with two neighboring ones. As a result, a stable design is created around the entire perimeter of the roof.
Fastening of rafter legs
The best option for the rafter system of the gable roof is a combination of rafters of inclined and hanging type. This design allows you to create a reliable gable roof and reduce the cost of building materials. Consider the following recommendations when working:
- As a material, use only the highest quality wood. Beams that have cracks and knots are strictly impossible.
- The rafters have standard dimensions - 50x150x6000 mm. When the beams have a length of more than 6 m, it is recommended to increase the width of the board so that the beams under their own weight do not break. Take boards with a width of180 mm.
- First make a rafter leg template. Attach the board to the overlap beam and the end of the ridge beam. Having outlined two lines, drink a board over them. The template is ready.
- Cut the rafters according to this template. After that, do the upper back on them.
- Take the resulting workpiece, bring it to the floor beam to mark the lower back in place.
- Install all the rafters. At the same time, remember that after installing one leg you must immediately install the opposite to it. So you will quickly remove the side loads on the skate beam.
- If the slope has too long, then standard boards are not enough to make a rafter leg. In this case, you can grow two boards among themselves. To do this, I have a trim of a similar cross -section on them. It should have a length of 1.5 - 2 meters. According to the scheme of the rafter system of the gable roof, the joint should always be below. Under it, install an additional rack.
- Attach the rafter leg to the ridge beam using nails. To fasten the rafters to the floor beam, use screws. Also suitable for metal plates are also suitable. In addition, several nails are added.
- If you build a structure exclusively from hanging rafters, then skip the next stage. When erecting a structure with layered rafters, it is necessary to think about the supports that are installed gender of them. To reduce the deflection of the rafters, correctly calculate the location of such supports.
- If you are building a gable attic roof, intermediate racks will become a frame for the side walls.
- When performing this work, withstand a certain step of the beams. Install its size at the design stage.
- After installing the rafters, attach the horse. It is placed along their upper edge. For fastening, use metal corners or brackets. And the bolts are most popular.
Giving the design of stiffness
After installing the rafter system of the gable roof, strengthen it according to the technology presented below:
- For small buildings that are saunas, cottages, outbuildings, and roofs with the simplest hanging system of rafters, connect each pair of rafters from the bottom with the help of tightening, and on top using a crossbar.
- For large buildings, which at the same time are light, equip not a heavy roof. It should withstand the walls.
- If the house has a width of 6-8 m, then you should tighten the structure. Install the support in the middle of the support. Such racks are called grandmothers. Place them in each pair of rafter legs.
- If the wall span reaches 10 meters, then the fortifications will be needed. The struts act as an additional support for rafter legs for tightening. They are attached to each rafter closer to the skate or in the middle of the rafter leg. Fix them with the lower end of the grandmother and with each other, as shown in the video about the rafter system of the gable roof.
- In a situation with long roofs, pediment beams should be unloaded. This is done by installing braces. The upper end should rest against the corner of the pediment. The lower one is attached to the central block of the ceiling. For fasteners, use a beam that has a large section. So you can prevent them from a break if strong gusts of wind are observed.
- In the area where winds prevail, rafters should be resistant to such influences. Strengthen them by installing diagonal connections. The boards are nailed from the bottom of one rafter to the middle of the following.
- For greater rigidity, when creating the most critical mounts, it is better not to use nails. Use overlays and metal methods for this for this. Nails will not be able to provide high -quality fastening, since wood is able to dry out after a while.
Chatter of the rafter system
The final stage of the device of the rafter system of the gable roof is the creation of the crate. It is on it that you will lay the roofing. Work in the following sequence:
- Take a dry beam for the crate. It should not have cracks and knots. Net the bars from below. At the skate, attach two boards so that there are no gaps. The crate should withstand the severity of the upper roofing material and not bend under the weight of the workers.
- If you equip a soft roof, make two layers of the skin. One sparse, the second is continuous. The same applies to roller roof. To begin with, parallel to the skate beam, place the boards that have a thickness of 25 mm and a width of not more than 140 mm. A small gap is allowed not more than 1 cm. Place a continuous layer on top. To do this, it is better to use roofing plywood, rails or boards of small thickness. After that, control that there are no errors of irregularities and knots left on the crate. Also check so that the hats of nails do not stick out.
- Under the metal tile, lay one layer of the beam. It must have a section of 50 by 60 mm. Similarly, do the use of slate or roofing sheets of steel. Take a step between the beam, depending on the roofing you chosen from 10 to 50 cm. Cut the nails closer to the edges of the board, and not in the middle. Pour the hats deep into it. So they subsequently cannot damage the roof. If you make a crate under a metal tile, then remember that the connection of the beam at the same level should fall on the rafter.
When you installed and strengthen the rafter system of the gable roof, you can do the installation of a roof pie. Place the thermal insulation material between the rafters, a layer of vapor barrier and waterproofing. When using the insulation in the slabs, calculate the stepls step in advance for its styling. At the final stage, carry out the fastening of the roofing material.

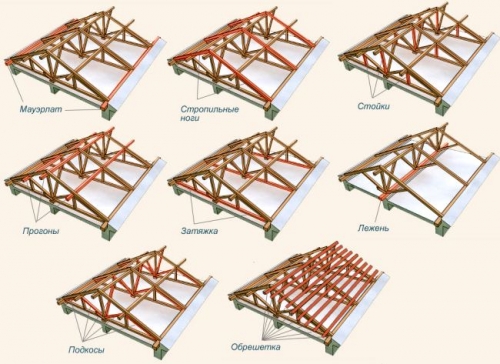
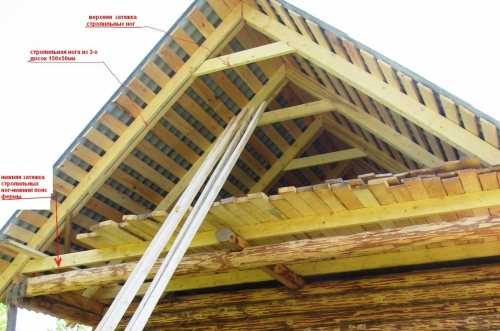
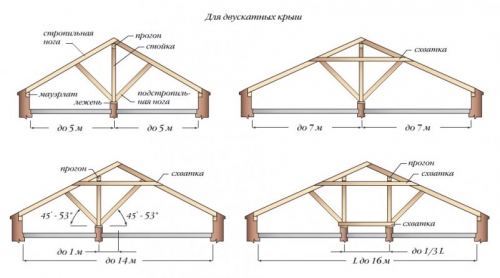
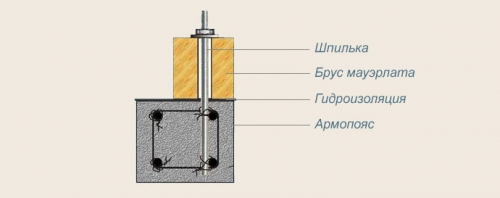
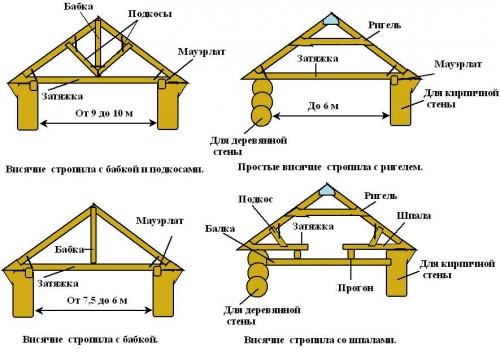
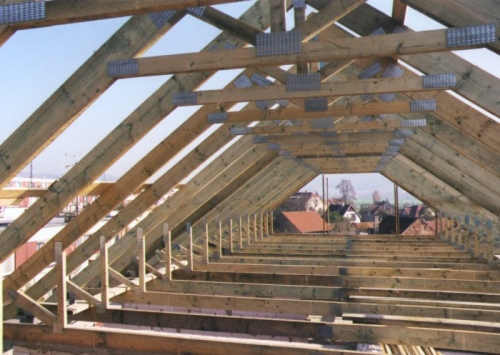
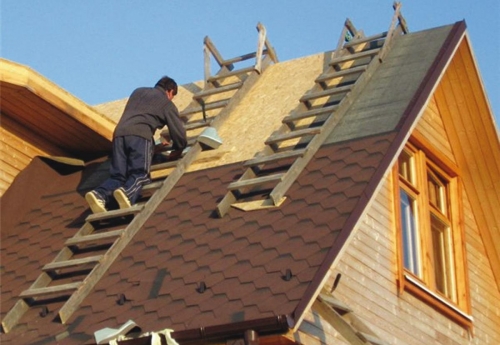
Thank you very much for the article!
Thank you very much for the article!