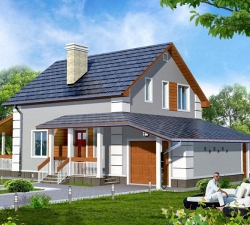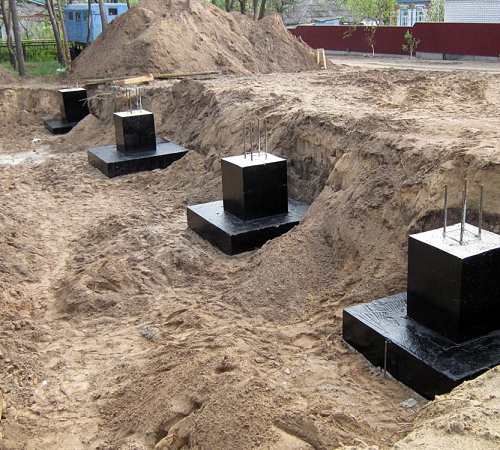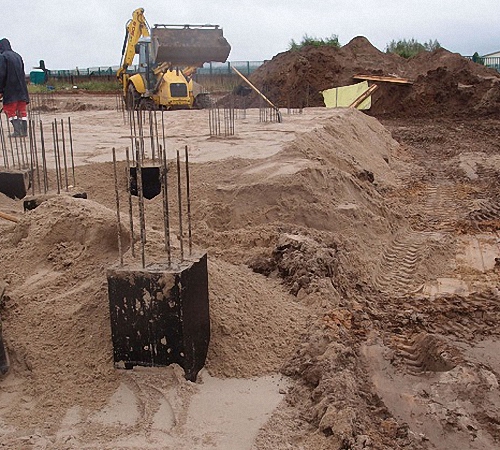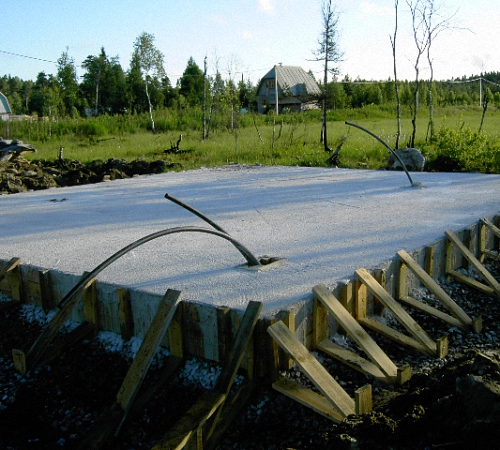In order for the finishing of the ceiling to go as successfully as possible, it is necessary ...
|
|
A car for many people is more than just a means of transportation. It... |
The scope of the polyurethane foam is quite wide, but most often it is used in ... |
Stage of cup -type foundations

The construction of any house or building begins with the construction of its foundation. There are a large number of types of foundation, each of them has its own characteristics, advantages and disadvantages. We offer to familiarize yourself with a glass foundation that refers to a columnar form. We will consider further about the features of its installation.
Table of contents:
- The foundation of a glass type: features, scope of use
- The foundation of a glass type - dimensions, advantages and disadvantages
- Phased technology for the installation of glass -type foundations
- The choice of the installation site of the cup type foundation
- Stage of cup -type foundations
The foundation of a glass type: features, scope of use
The foundations of a glass type are attributed to columnar foundations, due to similarity to them in design. We will start getting to know this foundation, with the sphere of its application. The glass foundations use:
- in the process of building production buildings;
- during the construction of underground garages and automobile parking;
- during the construction of bridges;
- in the process of building individual frame buildings (quite rarely);
- When constructing atomic industrial buildings.

The constructive composition of the glass foundation contains the following elements:
- foundation or supporting plate, which is installed on a pre -prepared sandy crushed stone pillow;
- Poddernik - an element resembling a glass;
- columns - supporting elements for the entire structure;
- A concrete pillar - the main function of which is to hold a reinforced concrete beam on which the entire structure is based.
After connecting these elements into a single system, the design of a glass foundation is obtained. This foundation is characterized by the presence of soles, it can be of different areas, most often not exceeding 55 square meters.
There are two options for a glass foundation:
- a bunched foundation of a glass type;
- A monolithic glass foundation.
The first option is distinguished by the presence of a slope surface, and the second is horizontal. Easy to manufacture and are convenient to use monolithic foundations. However, any of the options for a glass foundation, a monolithic pillar should be higher in relation to a glass.
For the manufacture of undercarbon glasses, concrete solution and reinforced frames with an enhanced strengthening scheme are used. Because of this, these structures have high strength and differ in a long service life.

It is recommended to equip a glass foundation only on stable soil. If the soil is characterized by high heaving or provides such a shrinkage, another type of foundation should be applied.
The principle of operation of such foundations is based on evenly distributing the load on the ground, while receiving a reliable and durable structure.
The foundation of a glass type - dimensions, advantages and disadvantages
Among the advantages of glass foundations are noted:
- High quality characteristics: such foundations are most often made in factories, and therefore their quality meets all the requirements of GOST;
- The ease of installation is another important advantage, the assembly of the finished design is carried out very quickly;
- The duration of operation and the good technical properties of the foundation make it quite popular in its field of use.
However, the cup type foundations have certain disadvantages, among them we note:
- The high cost of manufacturing such a foundation is due to the fact that for its construction a large amount of concrete, reinforcement, specialized equipment and labor;
- The difficulty of transporting the finished factory foundation to the destination.
The dimensions of the glass foundations depend on the type of structure under which they are made. In addition, the amount of reinforcement and the quality of concrete used during its manufacture directly depends on the size of the foundation.

Phased technology for the installation of glass -type foundations
There are many recommendations for the design and construction of glass foundations. The foundation of a glass type of GOST is based on such basic technological aspects:
1. Fulfillment of the preparation of the foundation for the construction of the foundation. Before starting installation, soil marking and its alignment are carried out. Follow the thoroughness of alignment, as in the end you should get a perfectly even base. Balks made of reinforced concrete will be installed on it. If there are small irregularities, they are eliminated by falling asleep with sand or gravel. Keep in mind that a layer of sand, which is poured to the surface should be about 25-30 cm. From all sides, this value should be the same. At the same time, the sand pillow should be qualitatively compacted by special equipment. After walking on the sand, there should not be traces.
2. Next, marking the axial sections of the foundation is performed. To do this, the wire is fixed on the outskirt, which stretches towards the digital letter axis. Between the intersection of the two axes, a plumb line determines the central part of the foundation.
3. In the ratio with the previously made template, the contours are indicated on the surface. Use pegs to designate them. After that, pits are dug up in the right places, a sand pillow is equipped at their bottom.
4. After the completion of the ramp and preparation of the pits, blocks are installed. When performing this process, maximum accuracy should be shown, since all elements should be located horizontally. In order to check the surface for evenness, use the level or level.
5. After the preliminary exhibition of all elements, they are protected against pollution.

Please note that in the course of the installation work, special accuracy should be observed especially for frost resistance and to the strength before compression. The quality of the resulting foundation and the duration of its operation depends on this.
The main recommendations for the manufacture and calculation of the cup type foundation:
- In the process of performing all the work, use only high -quality concrete, the brand of which is more than 200 units, thus, the bearing columns will acquire the strength necessary for them;
- without fail, the columns should be reinforced with metal, it is desirable to use the reinforcement with an anti -corrosion coating;
- In the process of manufacturing structures, the level of moisture absorption should not exceed five percent;
- Cracks, in the process of drying should not be more than 0.01 cm;
- After the installation of column elements, installation loops are mandatory.
Please note that the installation of a glass foundation is carried out only in warm weather at a plus temperature. Installing the foundation on frozen soil is unacceptable.
We offer to get acquainted with the requirements for GOST to the foundations of a glass type:
- characteristics of water resistance of concrete B2;
- Transportation of ready -made concrete blocks is carried out only after the concrete is completely solidified and the necessary strength characteristics are gaining it;
- reinforcing rods, are installed without fail, while each rod is poured with concrete, at least 3 cm;
- If the block has rods of reinforcement, which were exposed during its operation, then the use of such a block for the construction of a glass foundation is prohibited.

Keep in mind that concrete blocks that are made at the factory have a higher quality than the designs built on the construction site.
To perform the installation of a glass -type foundation, you will need:
- welding apparatus;
- construction level;
- roulette;
- Bulgarians;
- leveling;
- punch.
The installation of a prefabricated foundation cannot be carried out manually, since all work should be controlled by specialists who compare the procedure with GOST.
There are several stages of manufacturing a glass -type foundation. First of all, first the surface is aligned, its rammed. Next, recesses are equipped, inside of which concrete blocks will be installed.
Keep in mind that after the readiness of the pits, their compaction is carried out, gravel will help to perform this process. Next follows the process of raming and installation of concrete beams. The beams should be installed on a perfectly even base, since in the subsequent, it will not be possible to change their position.
Geodetic instruments will help control horizontal evenness of the base. Keep in mind that the duration of operation of the foundation depends on the quality of the performance of glasses, since it is they who evenly distribute the load from the building. Compliance with all technologies and the requirements of GOST in the implementation of installation work is the key to obtaining a high -quality foundation that will serve its owners for a long time.

The choice of the installation site of the cup type foundation
In order to increase the duration of operation of the finished design, you should adhere to certain rules to choose a place to install the foundation. If for some reason this foundation is not suitable for your site, then it is better to refuse its structure.
1. If possible, construction work should be started on a perfectly flat surface.
2. The presence of underground water or water bodies near the site is not welcome, since the supply helps to control the soil, which negatively affects the operational characteristics of the foundation.
3. You should not save on the services of geologists in order to study the soil as well as possible and especially the level of freezing.
4. The presence of a wooded area near the site also makes it difficult to work.
5. At the beginning of the construction, design is mandatory, the finished documentation indicates the size of the foundation and grounds under it, calculations of the number of materials necessary for construction are carried out.

Stage of cup -type foundations
A glass that underlies such a foundation is also called a shoe, since it has an individual form. Most often, this element of the foundation has the form of a stepped square, which has a wide base and a narrow upper part. Each construction object involves individual calculations under the size of a glass. These parameters depend primarily on the area of \u200b\u200bthe building, its weight, the number of floors. However, the minimum value indicated in the GOST is 1.2 m, and the maximum 2.1 m. The cross section of the columns from reinforced concrete is 30, 40 cm.
Among the advantages of using prefabricated columns, we note:
- high level of carrying capacity;
- low moisture absorption;
- good frost resistance;
- The speed of installation, using specialized technical equipment.
The main parts of the glass foundation are:
- base in the form of a slab;
- element in the form of a glass.

Calculations for the manufacture of the foundation are performed in a ratio with the type of soil. There are several characteristics of the foundation that differ in:
- height of glasses;
- the number of grounds;
- The method of incorporating columns and shoes.
In the ratio with the material from which a pillar is built, a method is chosen by which it combines with the base. One of the most common methods of connecting a shoe and columns is their concreting, while a high -strength version of the concrete of the brand 200 or 300 is used.
Hungarian builders use a different method of connecting a shoe with a column. They produce reinforcing bars, connecting them among themselves. Anchor bolts or steel rods are capable of connecting a shoe and a column in the United States. During the construction of prefabricated foundations, in which columns from metal will be installed, they are interconnected using anchor bolts.
At the same time, the location of the bolts is regulated by GOST. In the process of performing installation work, you should pay attention to:
- comparison of glass axes and breakdown lines;

- the presence of a perfectly even coating, in the support pits and based on the foundation, while the sand should be carefully compacted;
- The foundation is based on the base throughout the area.
The main processes of installing a glass foundation:
- preparation of the pit;
- Installation of sand or gravel in it, the size of the pillow is determined individually;
- Installation of glass bases, for these purposes, a lifting valve is used;
- Installation of the column in the shoe is also performed using a lifting crane.

The installation of columns is carried out in the ratio with the axes, which are indicated by the ends of the glass. In order to apply the scorch, indelible paint is used, while their location is carefully checked. The plumb line and string or wire with nails will help to indicate the breakdown axes. Please note that in the process of performing the installation of the shoe, you should exactly monitor the comparison of previously established marks.
