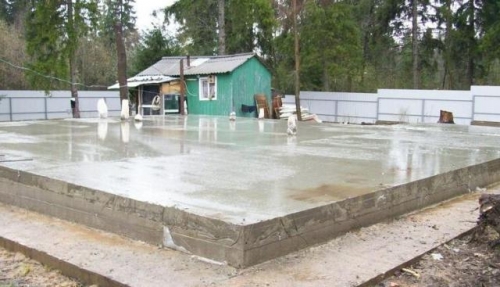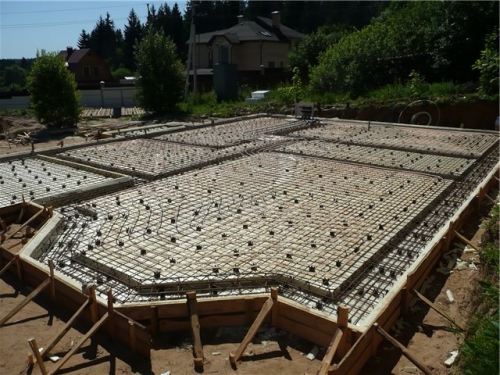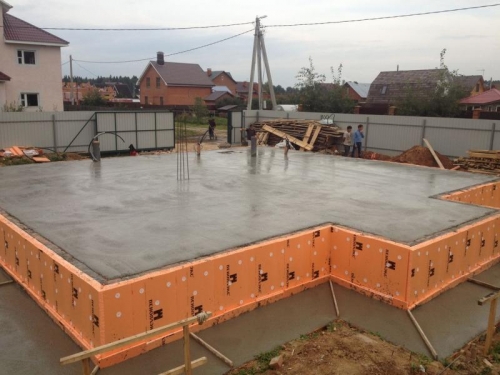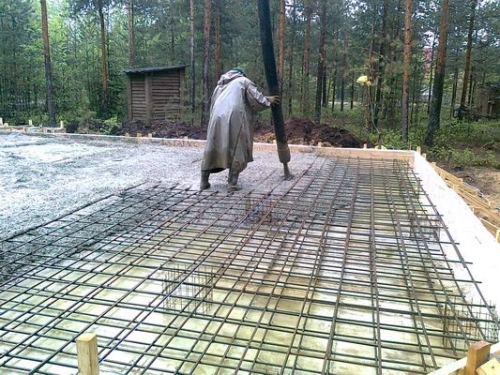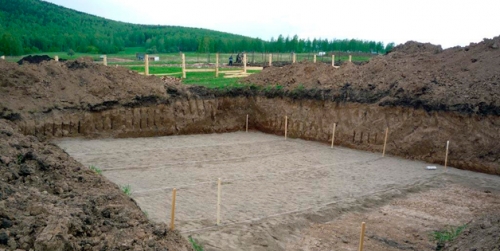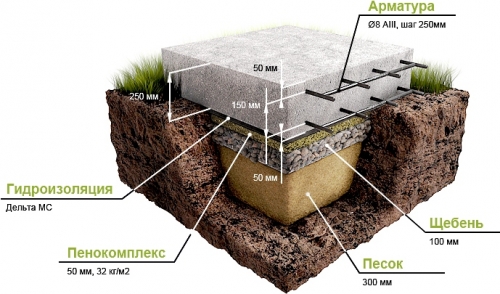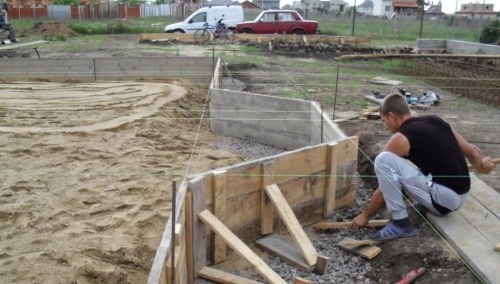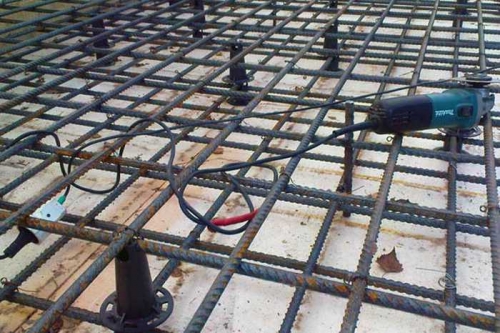Repair repair has already finished finishing the walls, ceiling and floor ...
|
|
Massive, rusty-sliding sash covered with peeling oil paint. Gloomy -... |
DIY REMOVE or REKED ceiling with your own hands is nothing easier ... |
Monolithic foundation filling technology
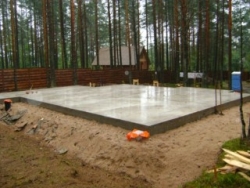
A monolithic foundation is one of the most expensive types of foundation for the house. But on some soils it is the only suitable option. It is also done during the construction of multi -storey buildings, when a particularly strong base is required. The article will talk about all aspects of filling a monolithic foundation.
Content:
- Advantages and disadvantages of a monolithic foundation
- Types and use of monolithic foundations
- The cost of a monolithic slab foundation
- Preparation before pouring a monolithic foundation slab
- Monolithic foundation filling technology
Advantages and disadvantages of a monolithic foundation
Reliability and high bearing abilities make it possible to install it with any type of construction. Technical characteristics are fundamental when choosing a monolithic slab foundation for the construction. Below we consider the most significant advantages.
- Lack of seams. It is their absence in the design of the plate that is considered the main advantage. This parameter provides a monolithic foundation with high strength even when the soil moves.
- Installation speed. Since it is performed by a single area, time is significantly saved on the formwork device. And in the presence of construction equipment of an excavator, a mixer and vibration plate, work is carried out in a couple of days. The longest process will be knitting reinforcement, which will need much more than with other types of foundations.
- Arbitrary configuration. Therefore, it will be a great option when the house has non -standard forms, for example, decorated with biases.
- Waterproofing. Due to the integrity of the structure, the water will not penetrate the basement and will not destroy the base of the house. The monolithic plate is recommended to be poured on a swampy area or at a very high level of groundwater.
The disadvantages include a high price of filling a monolithic foundation. In turn, it consists of a number of parameters:
- a large amount of concrete is required, and it must be poured at a time. And this means that you will have to order several mixers with a solution at a time;
- you can’t do without hiring construction equipment or renting expensive building tools;
- another moment is associated with low thermal insulation properties. The foundation itself consists of concrete and metal wire, which only give heat without holding it for a long time. Correct this using plate thermal insulation materials laid throughout the base area;
- inability to equip the basement. The exception will be only a house in several floors, in this case the plate will become a floor in the basement, and a basement is released under the basement.
Types and use of monolithic foundations
There are three types of monolithic foundations.
- Ribbon. It is a reinforced concrete tape equipped around the perimeter of the building and under the load -bearing walls. Suitable for construction on soils with average supporting abilities.
- Slate. Unlike the first species, it is poured in the form of pet, under the entire area of \u200b\u200bthe building. They are used in seismic hazardous places and on weak soil, which can move when changing seasons.
- Pile-rod. It looks in the form of concrete pillars of the level of freezing below and the reinforced concrete grillage tied around the perimeter.
In the depth of deepening, they are divided into:
- small -sized monolithic foundation. In this case, the tile is mounted no deeper than 500 mm. It should be borne in mind that the soil is freezing under it, so you need to make a thick sand pillow;
- to the depth of freezing. It is done during the construction of multi -storey buildings. The plate is poured below the level of freezing, and this is at least 1,500mm for the middle strip of Russia. This will require long and expensive earthwork, but the result will be a reliable basis with the possibility of arranging the basement.
The cost of a monolithic slab foundation
When calculating the cost, it is necessary to rely on the objective prices of building materials in each region. For example, take the following values \u200b\u200bin the calculation:
- pouring a monolithic foundation 30 cm thick;
- ordering a mixer with concrete, price per cubic cube of the solution is 3,500 rubles.;
- reinforcement for knitting. It differs in diameter, but on average the price goes per ton and is about 25 tr. Cell size 20x20 cm;
- all work on pouring the foundation is carried out independently, without hiring workers.
Thus, the cost of the plate 10x10m will be 120 tr.
Pour a monolithic foundation photo
Preparation before pouring a monolithic foundation slab
Due to the fact that this type of foundation is used in difficult conditions on mobile soils, increased requirements are imposed on it. Therefore, if you want to save on the construction team and do all the work yourself, you need not only to study the correct technology, but also to observe it at each stage.
- Before the construction of a monolithic reinforced concrete foundation, a plot for it is prepared. The territory is completely cleaned, entrances for large equipment are prepared.
- Then, marking the future base is carried out and a layer of soil with vegetation is removed over the entire area. At this stage, you can also carry out preparatory work on the arrangement of the blind area.
- Next comes one of the most time -consuming and responsible processes of digging a pit. Depending on the type of foundation, the depth of the occurrence will vary from 500 to 1500 mm, and the width of 1 1.5 m more than the foundation itself. Despite the fact that the concrete mixture is plastic and is aligned in the horizontal plane on its own, the bottom of the pit should be as flat as possible. This significantly affects the quality and reliability of the foundation. Here you can not do without the services of an excavator. It is desirable that it has a smooth bucket without teeth, which will allow you to make an even cut without mixing different layers of the soil with each other and not loosening the surface.
Tip: In order to decide on the depth of the pit, it is recommended to produce preliminary geological reconnaissance. It is best if the soil is sandy, then strong deepening is not required. The most unstable and mobile soil clay. Ideally, it is recommended to choose completely and dig below the level of freezing.
Monolithic foundation filling technology
- Now the turn has come to make a multi -level pillow under a monolithic foundation. To do this, the first layer is laid by geotextile material, the higher its density, the better. It performs the function of the layer between gravel and sand (or PGS), not allowing the latter to go into the ground. If the thickness of the layer does not exceed 20-30 cm, then sand can be laid on top, if the monolithic foundation is strongly buried, then you can save and make an ASG. After that, everything is trimmed with a vibrating plate until a person can walk on the surface and not fall.
Tip: At the stage of arranging a pillow, communications such as sewage and water supply should already be provided and laid. So that in the future it is not difficult to take them to the house.
- Then there is another layer of geotextile, on top of which, this time, crushed stone is poured with a fraction of 30-40 mm 20-30 cm thick. It is also compacted and trim.
Tip: At this stage, it is important that the surface level is strictly in a horizontal plane. This is possible with the help of an optical level. And it is convenient to check the corners with a laser level.
- It was the turn of waterproofing. It is best to use roll waterproofing material, which is laid out over the entire surface with small overlaps of strips on top of each other.
- Then there is a thermal insulation material. Here, your choice should be stopped at the foam, as it has a greater density than the foam, has the best characteristics, does not crumble, and most importantly, the mice does not bite it. In order to exclude possible cold bridges, it is better to lay the material in two layers in a checkerboard pattern, in which case it is necessary to buy plates with a thickness of 50 mm.
- If the lower layer is placed on the area of \u200b\u200bthe entire pit, that is, insulating them with 1.5 meters, then the upper is placed strictly in size of the foundation. This step allows you to achieve that without gaps will be insulated with the blind area.
- The turn of the formwork came. Do not buy a low -grade board, the material is long to be dried, without rot and an inspection (in the future it can be disassembled and used in construction). The thickness of the board directly depends on the foundation, so, for the shallow, there is enough thickness of 25-30mm, for the deeper it will require 50 mm.
- From the prepared material, the shields are chopped or fastened with screws. To strengthen them, vertical bars are screwed every 50-60 cm. Then they are mounted along the perimeter of the future slab, thereby creating the formwork. At the end of the work, you need to once again check the diagonals and angles. After making sure that everything is done correctly, the formwork is fixed with pegs with a step of 50-80 cm, the corners are fixed and sprouts are placed on the outside, allowing to better maintain the structure when pouring concrete.
- Next, reinforcing a monolithic foundation. This time -consuming and crucial moment will influence not only the reliability of the foundation itself, but also the strength of the future house. The type of reinforcement depends on the construction, so for small one-story houses or garages a reinforcing mesh with a cell of 10 cm is suitable. During the construction of a heavy brick or two-story building, it is optimal to use the reinforcement with a diameter of 15-20 mm. It is desirable that it has ribs for better adhesion to the concrete mixture.
- But there is a nuance here. It is obvious that the thicker the reinforcement, the more reliable the base will be and will be able to endure a large load. But given that it is knitting and fitting in several rows, it will take a lot of space and, therefore, the concrete will fit less.
- For example, consider reinforcing with rods of 16 mm and with a cell size of 20x20 cm. Before you start work, you need to organize a gap between the base and the first row of reinforcement, which should be at least 5 cm. For this, special stands exist on sale.
- It will be possible to achieve the desired strength only with knitting, it is impossible to cook reinforcement. For this, there are special devices from inexpensive household, to serious professional.
- It is best when the reinforcement fits whole, without cutting. That is, with a standard size of a reinforcing rod of 11.7 m, laid in the foundation 10 m long, the extra 1.7 meters are cut off. But this is not always possible, for example, when the width of the house was more or the material was brought in its car and was a shorter long. In this case, the reinforcement is knitted with an overwhelming 10 cm.
- When the first layer is connected and mounted, the turn of the following came. The permissible distance between them is 20-30 cm. The distance between the armature and formwork varies within 3-6 cm.
Fill the foundation with concrete
- When a sand pillow is made, the formwork is collected and the reinforcement is mounted in the turn of the pouring of the plate with concrete.
- At this moment, the right amount of solution and its brand should already be calculated. We must take care of the ways of the entrance, since the full loaded mixer weighs a lot, and he will need to drive close to the formwork.
Tip: when pouring a large volume of solution, it is preferable to order a machine equipped with a concrete pump. With a fine -sized foundation of a small size, a car with a conventional sliding tray is quite suitable.
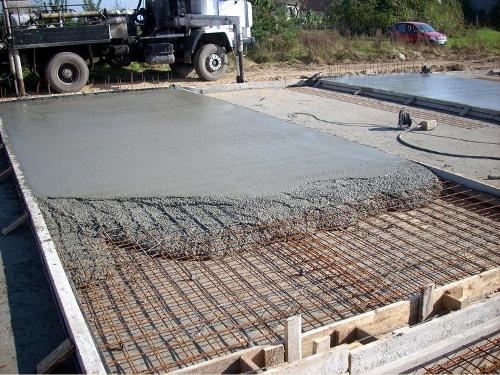
- Choose concrete based on its brand, which is responsible for the strength of the composition when solidified. This is due to the fact that the higher the brand of the mixture, the more in its composition cement. Based on SNiP, this parameter for concreting the foundation should not be lower than the M-250.
- As already mentioned above, it is best if concreting is carried out at a time. If you take a break, the previous fill will harden and the seam forms at the junction. In the future, in its place there is a great probability of a crack.
- When pouring, air bubbles are formed, which negatively affect the final result. To remove them, the base, if possible, is required to drop it. Then the foundation is covered with a film.
- You can disassemble the formwork no earlier than after 7 days, but to start building even later. Only after 2 weeks does concrete gain its strength.
Fill the monolithic foundation video

