The finishing of the basement of the building requires special attention, since it is this site ...
|
|
Since ancient times, man has tried to protect his housing as much as possible, installing ... |
Not so long ago in your apartment you made repairs and proudly showed guests ... |
Construction technology of Canadian houses
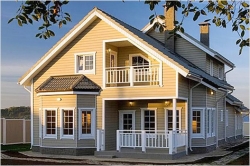
Frame residential buildings built using Canadian technology came to us in the 21st century. They were regularly erected in our state before, but not on such a scale. This construction technology has significant advantages, namely the fast terms for the construction of the frame walls of the house and the input of residential building under the roof. In addition, this method does not require the use of lifting equipment in the process of operation. It is customary to attribute all frame buildings to Canadian houses. Therefore, before the construction of the Canadian house, you should find out what they are and what differences have.
Table of contents:
- The popularity of frame construction
- What is a Canadian house
- Advantages of frame construction
- Types of Canadian houses
- Wood for building a frame
The popularity of frame construction
It is not too difficult to evaluate the situation that has developed in the real estate trading sector today. The construction of multi -storey buildings in different regions due to the crisis is frozen by 90% for indefinite terms. In addition, it is impractical to invest their funds in apartments that are located in houses that have not yet begun to build, or in unfinished houses. Everyone perfectly understands that the owners will not have to enter their apartments at all soon.
In the secondary market, housing seemed to have become cheaper, but this is not an argument to make a decision in favor of purchasing an apartment. It is guided by these reasons, more and more people prefer to build houses and cottages on their own. One of the promising trends in such construction is the construction of a Canadian house with your own hands. For our region, these technologies are considered relatively new, but they have already managed to gain great respect from developers.
What is a Canadian house
The design of the frame buildings is a kind of designer, the basis of which is the frame, which consists of a large number of horizontal and vertical boards that are interconnected. The voids that are in the design are filled with insulation with small thermal conductivity. The frame itself is assembled from a beam or boards, the main thing is to distribute the loads on the frame racks correctly.
The frame from the beam
On the beam you need to lay the lower strapping of the building and set the beam racks, which should be installed with a step of approximately 900-1200 millimeters, this cross-section of the beam can withstand the load with this step. Attach the racks to the strapping with nails and brackets. In the corners of the house, it is worth installing two struts to give greater stiffness the frame. After installing the racks, it is customary to produce the upper strapping.
In the place of window and doorways, when installing the racks, they are narrowed or pushed to a specific size of the window and door block. In these openings, the transverse beams on which the blocks need to be operated on from below and from above are installed. The frame from the beam is ready!
The frame of boards
To build such a frame, boards are taken that have a section of 50 by 150 millimeters. The step of the racks must be reduced to 500-1000 millimeters. For the lower and upper binding, take 2 boards, which must be put on a rib with a gap of about 50 millimeters. A gap is needed to further insert racks into it.

From two ends on the racks, cut the spikes. The spike is created in this way along the length of the rack, mark 150 millimeters and using the square draw a line on which make marks of 50 millimeters and draw the lines. Drink 2 extreme parts so that the bar with dimensions of 50 to 50 to 150 remains in the middle. Insert the rack into the gap with a spike and fasten with struts and nails.
To increase the stiffness of the racks, you can be guided by the following. To mounted racks, it is worth pinching the board 50 by 150 millimeters. The remaining actions that relate to the assembly of the frame are identical assembly of the frame of the house from the beam.
Advantages of frame construction
The main advantages of the construction of Canadian technologies are as follows:
- the possibilities of construction work in any time of the year;
- high pace of construction;
- good thermal insulation properties of houses with conditionally low thick walls of frame walls;
- ease of a structure that reduces the load on the foundation and allows to significantly reduce the price of its construction;
- stability and insensitivity to seasonal movements of the foundation, which occur due to soil fluid;
- the possibility of building complex structures with a minimum level of costs;
- relative lightness of the finish;
- the ability to hide all communications inside the walls;
- lack of the need to use heavy installation equipment, so this minimizes labor costs;
- a significant reduction in noise in a residential building.
However, the construction of a house according to Canadian technology is also inherent in certain shortcomings. In particular, these include the risk of penetration of rodents into the walls of the house, as well as the presence of a large number of elements and compounds of the structure of the frame of the residential building.
Types of Canadian houses
The frame technology of construction is called universal, because in the process of building the frame there is the possibility of adjusting the architectural planning of a residential building. All Canadian houses are divided into several types: prefabricated, frame-rack and collected by SIP technology.
Frame-frame building
The frame and home house is the structure that is made on a land plot with your own hands without the use of construction equipment, for example, a crane. For the so -called framework, a beam is used, which has a section of 150 by 50 millimeters, you can thicker and wider.

The thickness of the walls depends on the development region and the average temperature in the winter season, as well as on the choice of thermal insulation material for filling the voids. Recently, a technology for using not only wood, but also a perforated profile appeared in our country, although it has been used in other states for a long time.
Collective house
Collective houses are built from separate shields made at the factory. On sale, as a rule, there are finished walls, sometimes they go with installed doors, windows and communication elements. The disadvantage is that these are overall and fairly heavy structural elements, which require the presence of a crane for loading and installation.
The price of building a house using Canadian technology of this type is quite high. This option will cost you more than collected by SIP technology or frame-frame. At the same time, you will have to choose a reliable manufacturer, because there is no way to check the quality of the shields collected at the factory.
SIP-technology built
SIP technology differs from the above in that it is customary to collect residential buildings from individual panels of small size. The main part of these elements is made in the amount of 2.5 by 1.22 meters. From SIP panels you can collect walls, floors, floors and roof.
The panels are made at the factory, although the production process itself is not particularly difficult. First, one sheet of OSB is placed, the glue is applied to it mechanically, after which the foam is placed, then the glue can be installed again and the next shell sheet can be installed.
Wood for building a frame
Most often, Canadian technology for building a frame house involves the use of conifers of wood, such as spruce, pine and fir. This is understandable in that coniferous rocks contain resins, so they are better than deciduous wood, resist rotting and moisturizing.
Spruce and fir are often supplied together, because they have almost the same properties. Pine is more resistant to atmospheric influences than fir and spruce. The larch, although it is attributed to conifers, but when clogging nails, it easily split into it. The tree of deciduous trees is stronger and denser, less amenable to swelling and vulgarity, but more difficult to process and has more knots. Little wood rocks are used mainly for small connecting parts.
The moisture content of wood is an indicator, which indicates the attitude of the amount of moisture in the material to the mass of the tree in a dry state and is expressed as a percentage. This parameter is determined using special moisture meters. The tree has the property of unevenly seated when dried. So shrinkage in the direction of annual rings is close to 5%, in a radial direction of about 3%and in length about 0.3%.
Such an uneven shrinkage provokes an unpredictable change in the shape of structures and elements of non -dried wood. If you do not plan to take OSB for lining the frame, the tree must be dried without fail (humidity is approximately 7-15%). If the wood is not dried, then the OSB is binding on all sides. It is necessary to sheathe the OSB frame immediately in order to restrain the possible curvature of the frame and progress during natural drying of wood.
Now you know that even non -professionals can build a frame house using technologies. That is why the construction of frame buildings is very popular. To build a right frame house, it is not necessary to buy a number of books that inspire confidence. It is enough to watch a video about the Canadian construction technology and get acquainted with our following articles in which a practical guide to the construction of Canadian houses was presented, to install the foundation and choose a frame.

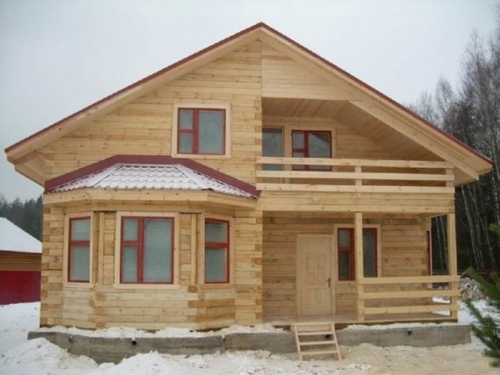
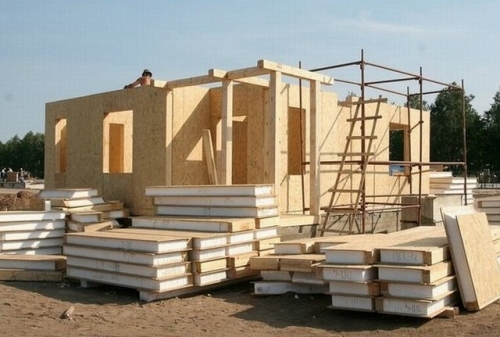
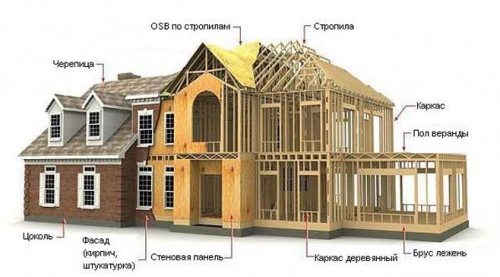
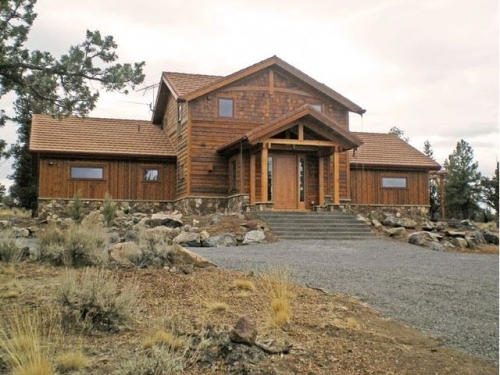
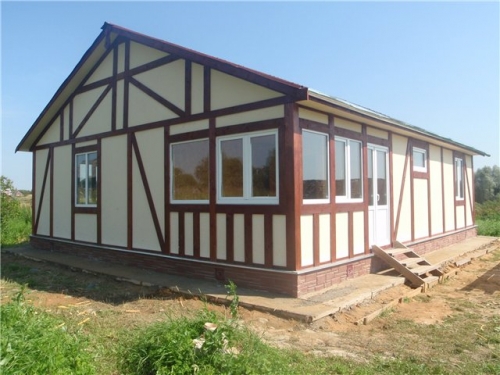
This is only from the outside
It only seems from the outside that building a frame house is very simple. I had a team of builders for almost 2 months to build such a house http://www.home-projects.ru/proekty_domov/karkasnye/pemont-2/. I decided to trust professionals than to build myself.