The kitchen is the most visited place in the house. The floor in this room is usually ...
|
|
Want to add colors to the home interior, but you do not plan to spend much as ... |
House heating is one of the most important issues to which very ... |
DIY basement construction
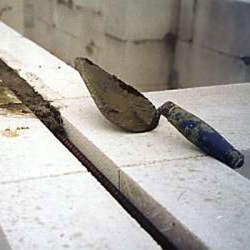
The construction of the basement in the house is the task that every owner of the land is faced with. It is almost impossible to imagine a cottage without a basement. And if you think that this constructive element is intended only for storing non -adjacent, then you are deeply mistaken. With your own hands, the construction of the basement can easily solve the topical problem of lack of useful territory and relieve many problems. Do not believe? This article will dispel your doubts!
Content:
- Classification of basements
- The technology of basement construction
- Waterproofing basement
- How to insulate the basement?
- Basement ventilation
- Building basement: video
Classification of basements
The construction of the basement in a private house can pursue different goals, according to which underground is divided into several types.
The cellar cellar. Wonderfully cope with storage of fruits and vegetables, as well as workpieces for the winter. However, keep in mind that in this situation you will have to forget about heating underground spaces, and for the foundation this is not quite good.
The basement-technical room. Will provide an opportunity to place engineering structures, for example, filters, water heaters, boilers. This will get rid of bulky devices in the bathroom or in the kitchen and use a useful area with maximum benefit.
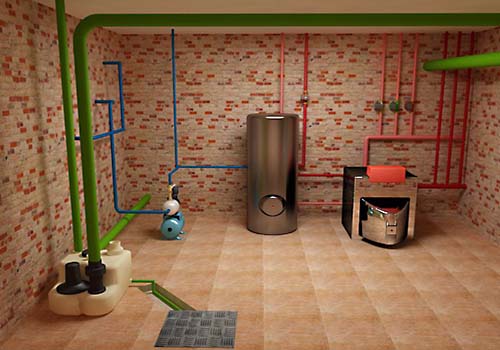
The basement is the floor floor. Ideal for creating an office or billiard room. However, everything will depend exclusively on your fantasies. You want to equip football fans in such a basement, and you want a gym.
The basement-master. It will become a real salvation for those who like to make something with their own hands. You can divide the room into two functional areas: a workshop and a storage warehouse.
Garage basement. One of the most popular options. But remember that the main condition for construction is convenient entry. The basement should be spacious, because you will have to worry not only about the proper conditions for storing a car, but also for the implementation, if necessary, it is small in small repair.

As for the cost of building a basement, this indicator may vary widely. In any case, the construction of the basement, the price of which will suit you is quite real.
The technology of basement construction
If the basement will act as a technical structure, then the height of the walls should be in the range of 1.9-2.2 m. If this room is residential, then the optimal height is 2.6 m.
It is important!
With surface flow of groundwater, it is better to build a basement from reinforced concrete. For greater reliability, purchase concrete M500.
The order of work also depends on groundwater. If they are too close, then the first thing they form the floor, while in their absence you can start with the walls.
How to make a floor?
A pit with a width (for formwork) is dug up, a sand pillow is formed with crushed stone. Then the formwork is equipped, waterproofing is decorated with subsequent reinforcement and pouring concrete.
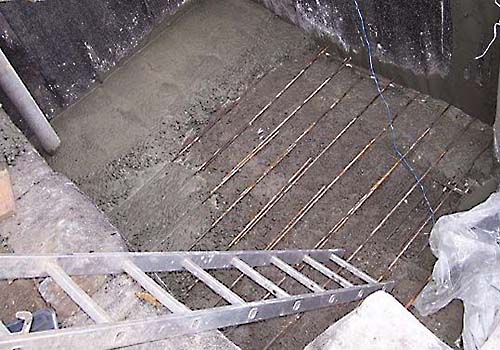
If the walls were built first, then the sand pillow is simply poured with concrete solution. A layer of waterproofing is laid out between the walls, i.e. The need for formwork disappears automatically. Here the main thing is to dig a hole to a depth similar to the depths of the walls (so that the sand pillow is at the same level).
How to make walls?
During the construction of a monolithic basement, the walls are equipped using a tape foundation technology. Trenches are dug up, sand is poured onto the bottom, the formwork is installed. After the waterproofing measures, the reinforcing mesh is laid and concrete is poured.
If you decide to pour the floor first, then the formwork for the formation of walls is installed only after the final hardening of concrete. Otherwise, formwork braces under the weight of the solution can be pressed into the floor, thereby forming unnecessary recesses.
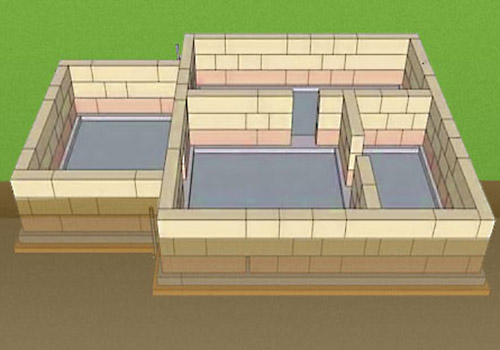
Concrete, without a doubt, the material is good, but for those who are not looking for simple solutions and want to be sure of the reliability of the building, 100% should think about the construction of walls of brick. Yes, such work requires extreme accuracy, because We have to monitor the horizontal and verticality of the walls, but the result is worth it.
The masonry begins from the corner, and lead to the 7th row. If you plan to apply plaster to the wall, make sure that the solution does not fall on the inner surface.
It is important!
Professionals advise laying a reinforcing mesh every half meters. This is necessary to give the design of additional strength. To cover the frame with the solution, it is completely necessary to increase the thickness of the applied layer by 2 cm.
Remember the places of door and window openings. Rumors can be either reinforced concrete or wooden. Wooden are made of bars with a cross -section of 15 cm. The jumper, pre -treated with bitumen, is laid at a distance of 25 cm on each side. Reinforced concrete is mounted in fortified formwork, identical to the width of the walls. Armaturin diameter 7-8 mm.
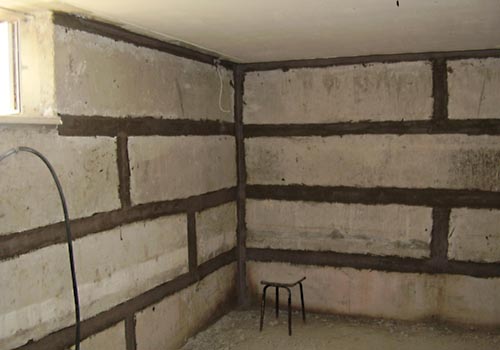
Another option for building walls. Using blocks. The method attracts the saving of time basement from blocks can be built very quickly. The only thing is to level each block horizontally, vertical and wall level. So that this process does not seem tedious, start laying from the corners. When planning the load -bearing columns, it is recommended to pour them with concrete solution using the technology of the column foundation.
Waterproofing basement
The construction of the basement even in the dry territory involves competent waterproofing. After all, pouring rains and breakthroughs of water pipes has not yet been canceled.
Internal waterproofing
If a basement of brick or blocks, then you should protect the intervals between joints. The thickness of the waterproofing mastic layer should be at least 2 cm. After coating the joints, the blocks can be additionally treated with the same mastic. Now it's time to put it. Fasten the reinforcing cage on the walls and apply a layer of plaster 3 cm.
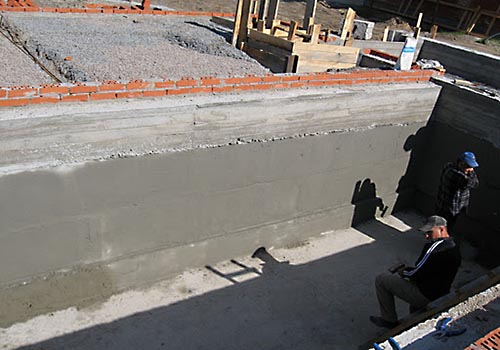
We proceed to the floor. Cover the joints between the walls and the floor of bitumen. Ideally, it is necessary to use penetrating waterproofing, but keep in mind that filling concrete pores is possible only if the floor is not completely dry. But waterproofing mastic is applied exclusively on a dry surface.
External waterproofing
External waterproofing is designed to provide reliable protection against moisture outside the walls and under the floor. The best means of protecting the floor tamped on the bottom of the clay of clay, covered with a double layer of roofing material and coated with bitumen.

The walls are protected in a similar way. However, before it will not be superfluous to make sure that horizontal waterproofing protrudes 15 cm behind the wall. Then, along the entire height of the walls, roofing ground is laid. It should go behind the surface by 20 cm. If there is a 10 cm gap on the outside from the erected walls, then clay is laid along the entire perimeter, if more than half of the bricks.
How to insulate the basement?
Like it or not, the basement is the coldest and raw place in the house, which assumes not only waterproofing, but also insulation. In a hot period, thermal insulation will relieve condensate, in winter from heat loss.
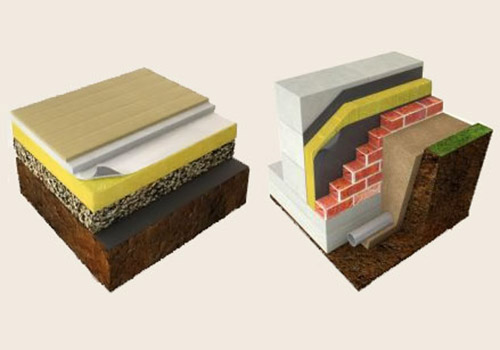
Wall insulation is carried out after drying the waterproofing mastic (for 6 days). Extruded polystyrene foam plates are glued directly on the waterproofing. Bitumen will fit for gluing. Plates should protrude 40 cm above the ground. Before filling the trench, cover the insulation asbestos -cement sheets. But that's not all. After filling, horizontal insulation is performed at the site of the future blind area at a depth of 30 cm.
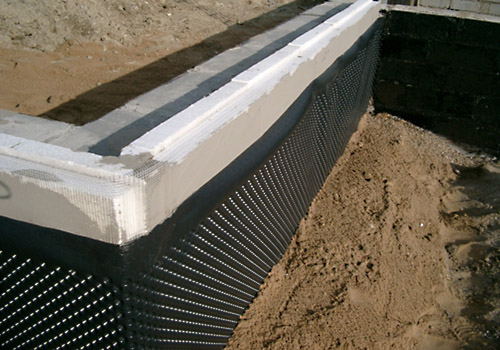
The floor insulation is carried out according to the same algorithm. The polystyrene foam 10 cm thick is laid on waterproofing. Next, the second layer of the heat insulator is laid. You can use a penopol that will reflect heat inside the basement.
The ceiling also needs protection. Foam, polystyrene, mineral wool are equally good for its insulation.
Basement ventilation
The construction of the basement in a finished house is impossible without designing a thoughtful ventilation system. Most often, a project of supply and exhaust ventilation is also implemented, also called natural, based on the temperature difference inside and outside the basement.
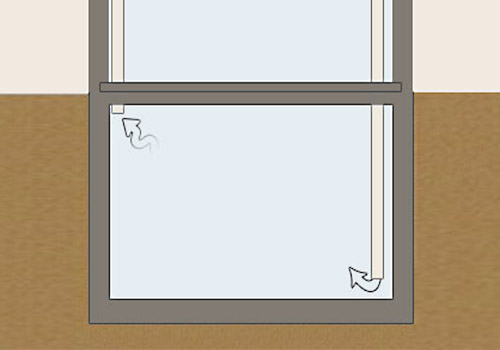
Such a ventsistema consists of two pipes: exhaust and supply. Exhaust, starting from the ceiling, goes to the roof. The supply is located on the opposite side and starts from the floor.
It is important!
The hood removes air from the room, and the supply pipe provides fresh oxygen. So natural ventilation helps maintain normal humidity in the basement.
The diameter of the pipes is of no small importance. The most profitable version of the pipe, the total diameter of which is more than 10 cm. Although, if a small basement is allowed to reduce this indicator.
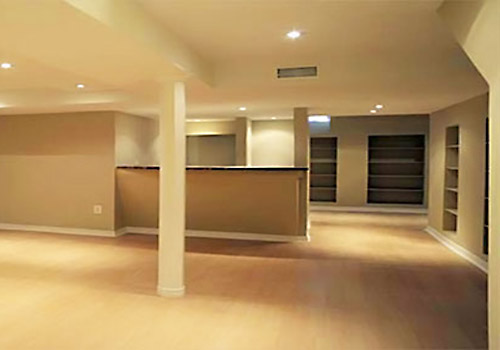
Now you know how to build a basement in which it will be dry and warm, which means that in such a room you can easily store homemade blanks, equip a gym or carriageway.
