One of the most original architectural additions that attract their ability ...
|
|
How wonderful that sounds surround us, and we can hear the laughter of the child and beloved ... |
The rainwater flowing from the roof has a tremendous destructive force. Firstly,... |
DIY Roof construction
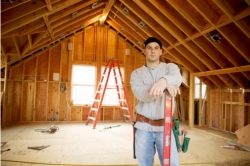
In an effort to effectively use the entire affordable area of \u200b\u200bthe country house, many owners equip the attic. When doing this, it is necessary to be prepared for the arrangement of the roof in a certain way. At its core, the attic is a converted attic and requires certain structural solutions and some alterations in thermal insulation and roof. In general, the construction of the attic roof of a country house is not much different from the construction of roofs of a different type. But due to the operational features of the roof of the attic and the requirements presented to it, it is necessary to have knowledge and understanding of the specifics of the arrangement of this type of roofs.
- Types of attic roofs
- The device of the attic roof
- Attic roof construction technology
- Phased construction of the attic roof
- Building the attic roof: Video lesson
Types of attic roofs
Like any construction work, the construction of the roof of the attic begins with the design stage and the choice of the most suitable for the structure of the attic roof, its type and type. For the attic, plain or ordinary and broken gable roofs are used. In addition, the materials of the roof are affected by the materials and design features of the roof itself.
Depending on the constructive special building itself in the construction of the attic, several standard roof solutions are used. Mansard roofs: photo and description
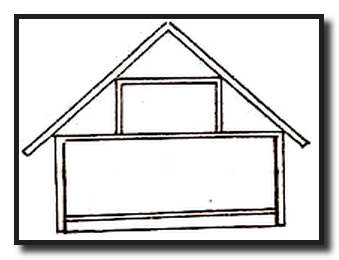
- Gable roof For a single -level attic. This option is an ordinary gable roof under which the attic is equipped. During design and construction, there are no big difficulties due to the simplicity of calculations and the ease of work on the construction of the rafter structure. The main disadvantage of this roof design is the small interior of the attic with fairly low ceilings.
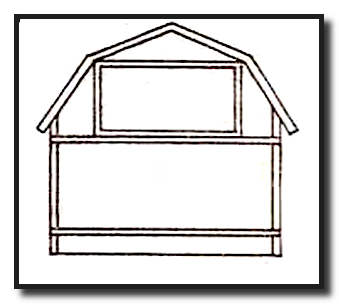
- Breeded gable rooffor a single -level attic. Unlike the usual gable roof for the attic, 4 pitched planes located at different angles are used in the broken structure. This type of roof design is somewhat more complicated in design and construction, but its indisputable plus is a full -sized interior.
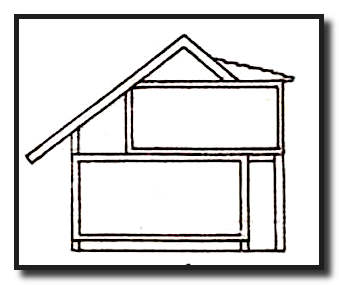
- A single -level attic roof With remote consoles. The design of this type of roof is more complex in comparison with the previous ones. But the spacious room and full -fledged vertical windows compensate for the shortcomings in the complexity of design and construction. A constructive feature of the attic with such a roof is its displacement and extending outside one of the sides of the house, and the roof is more like a single -sided one.
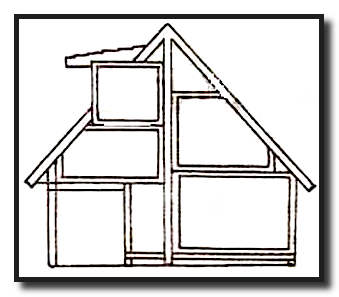
- Two -level attic roofwith a mixed type of support. Roofs of this type are the most difficult in design and construction. Such roofs are designed in combination with the house, as one, due to multi -level placement of rooms.
The device of the attic roof
Various projects of attic roofs in its design are not much different from ordinary pitched roofs. Of course, there are certain constructive features, but in general they are the same as gable or single -sided, and consist of the following main elements:
• Roof. The outer part of the roof that performs the function of protection against various atmospheric phenomena.
• Crate. Most often, wooden boards, to which the roof is attached, as well as insulating materials.
• Skate run. The upper part of the entire rafter structure.
• Rafters. These are ribs of stiffness of the entire roof structure, they can be inhabitable and hanging. For the roof of the attic, layered rafters are used.
• Mauerlat. This structural element is beams laid along the perimeter of the outer walls and associated with the walls using special fasteners. The entire rafter structure is attached to Mauerlat.
• Diagonal connections. To ensure the reliability and strength of the entire rafter structure, the rafters are associated with longitudinal beams and vertical racks using diagonal bonds or bevels.
• Internal supports. To give the roof of the stability of the rafters and/or the skate run is propagated by vertical beams.
• Insulating layer. Due to the fact that the roof of the attic and the interior is almost one whole, a multi-layer insulating pie is laid to comply with the temperature and humidity regime between the roof and walls of the room. The insulation consists of hydro and vapor barrier, sound and sound insulation, as well as a thick layer of thermal insulation. In addition, the correct insulation of the roof of the attic is also important for the preservation of the roof itself.
Attic roof construction technology
When designing and erecting the attic roof, many builders and designers either unknowingly, or, performing their work somehow, make serious mistakes in isolation, ventilation and rafter structure. As a result, the attic roof is obtained, which literally after a couple of seasons becomes unusable, a fungus, mold appear, and the roof begins to flow or completely destroys. This is due to a violation of the technology for the construction of the attic roof.
Due to the fact that the roof of the attic is maximally attracted to the walls of the interior, and it is quite difficult to obtain excellent heat transfer rates in this case, the entire design of the attic roof should have excellent thermal insulation, ventilation and properly erected rafter structure using wood processed with fire protection protection products.
To make the roof of the attic reliable and durable, you need to know the following:
- the thickness of the rafters should be more than 250 mm. For such rafters, you can use glued beams;
- as a thermal insulation, use materials that will not lose their properties in case of humidity. For example, extruded foamed polystyrene or foamed glass;
- between the roof and a layer of thermal insulation, we make full ventilation with ventilations and hoods, along which the air will circulate under the entire surface of the roof;
- on the inside along the entire surface of thermal insulation, it is necessary to equip a layer of vapor barrier;
- a layer of waterproofing is laid on the outside of the rafters under the roof and, if necessary, a layer of sound insulation.
Such requirements are due to certain natural and physical phenomena. But first things first:
A large thickness of the rafters is required for the possibility of laying between them a layer of thermal insulation with a thickness of 20 cm, and this, in turn, entails an increase in the mass of the entire roof structure, which the rafters hold on itself.
The wood for the entire structure is processed with special means for protection against fire and microorganisms, which is a strict requirement of SNiP. This will preserve it from damage to fungi and increase its life.
If you use popular materials such as mineral and glass wool for thermal insulation, then you can win only in the convenience of styling and facilitating the entire structure as a whole. But Vata, whatever it may be, is a cotton, which, like a sponge absorbs water, is coded and loses its insulating qualities. If you choose any other material, in addition to polystyrene and foamed glass, you should focus on complete resistance to moisture, a small heat transfer coefficient and relatively small weight.
The thickness of the thermal insulation of 20 cm is necessary because in our latitudes in winter it is very cold, it is very hot in summer. And a feature of the design of the attic is large heat loss in winter and rapid warming up the room in the summer. A large layer of thermal insulation will prevent the loss of heat and its penetration. But this is only one of the reasons, the second is the safety of the roof. The fact is that the heat that leaves their premises in the winter fuels the roof on which the layer of snow lies and partially makes it thawed, and the snow is a natural insulation. The melted snow at minus temperature turns into ice, which has no heat -insulating properties, it weights the roof and finally destroys the roof itself. And since up to 100 cycles of thawing and freezing can pass in one day, the roofing material will fail in just one season. In summer, the room becomes incredibly hot and stuffy, and the installation of the air conditioner is required, or even two. But these inconvenience can be avoided by arranging a thick layer of proper thermal insulation.
No less important is the full -fledged roof ventilation. It will help to cool the roof, both in summer and in winter, as well as remove excess moisture from under the roof. All this will provide comfortable accommodation in the attic room, protect it from mold, fungi and rot, in addition to preserve the roof from destruction in winter.
Regarding steam, hydro- and sound insulation, then everything is simple. Steamproofing passes through itself excess moisture from the side of the premises and prevents its penetration from the outside, the waterproofing protects thermal insulation materials and the room from random moisture hits. And sound insulation lowers the noise level from rain, hail and wind on the surface of the roof.
Phased construction of the attic roof
The implementation of all work on creating a roof for the attic requires the builders of certain experience in this area. Unlike ordinary pitched roofs, the construction of the attic roof with your own hands is somewhat more complicated due to the arrangement in the roof of the windows located at the angle and the broken construction of slopes. To carry out the construction of the attic roof with your own hands, you must adhere to the following stages of work:
Design
The first thing to do is to develop a roof project. To do this, you can contact specialists or, if you own a computer, do everything yourself in the architectural program. Also at this stage, all the necessary load calculations, the angle of tilt of the roof slopes and so on are carried out. To do everything correctly, you should seek the necessary information to such a document as SNiP load and influence.
The construction of a rafter frame
This stage of work is the most time -consuming, and for the attic roof with your own hands to be made qualitatively, the combined efforts of 3 4 people will be required. We begin the construction of the roof of the attic with laying and fixing the Mauerlates around the entire perimeter of the house, using a beam with a cross section of 100x100 mm.
Building the attic roof photo:
After that, we install the frame for the attic placement, the racks of which will also play the role of support for the rafter structure. To do this, we use a beam with a cross section no less than the cross -section of the longitudinal beams on which the racks will rest. First of all, we install vertical racks at the beginning and at the end of the building. We fix them to longitudinal beams using special stamped metal corners and screws. To facilitate all the fasteners, we use a screwdriver. Now lay a jumper over the racks and fix it.
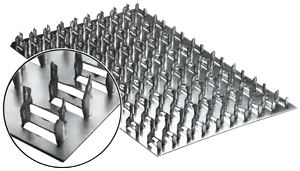
We pull the cord between the two arches obtained, and if everything was done correctly, it will be strictly horizon, if not you have to disassemble one of the arches, cut a little and install it again. Now, along a stretched cord, we install such arches with a step that is provided for rafters. The resulting arches are connected with each other with jumpers, which we fix with stamped corners or nail plates.
Having collected the frame of the future interior, we proceed to the installation of rafters. We begin with those that have the largest angle of inclination and are on the same level with the frame of the attic room. There are no particular difficulties here. The beam for the rafters is cut to the desired calculated length, at the base of the beam a groove is cut for installation on a Mauerlat, and the top is cut at a certain angle. After that, each rafter is installed in place and fixed to the main structure.
The next step is somewhat more complicated, since you will have to install the upper rafters. The difficulty lies in compliance with a certain angle and centering the entire structure. To facilitate the task, you can first make a template out of two long boards, which will accurately repeat the future combined rafters. Using this template, cut the rafters on the ground and then install them in place. The installation algorithm of the rafters is the same as for the arches of the frame of the interior.
At the end of the installation of the rafter structure, we navigate the crate. For crate can be used both ordinary boards and sheets of plywood or chipboard. This will already depend on the type of roofing materials.
Creating an insulating pie
By installing the rafters and a crate, we proceed to the creation of an insulating layer. To do this, first of all, from the inside of the rafters, we put vapor barrier and fix it to the rafters of brackets. Next, we lay the thermal insulation material and carefully ensure that it comes close to the rafters and does not leave the cracks. On top of thermal insulation, with a step of 50 cm, we stuff the crate, which will keep all thermal insulation.
On the outside of the rafters, we lay a layer of waterproofing, which will protect against accidental moisture penetration. At the end of the waterproofing, lay the roof.
Building the attic roof: Video lesson
The variety of ready -made projects of the roof of the attic is very extensive. They can be with and without windows, stained or strictly straight, with one slope or several. But no matter what the roof of the attic is, its construction will require knowledge and skills of the master of construction.

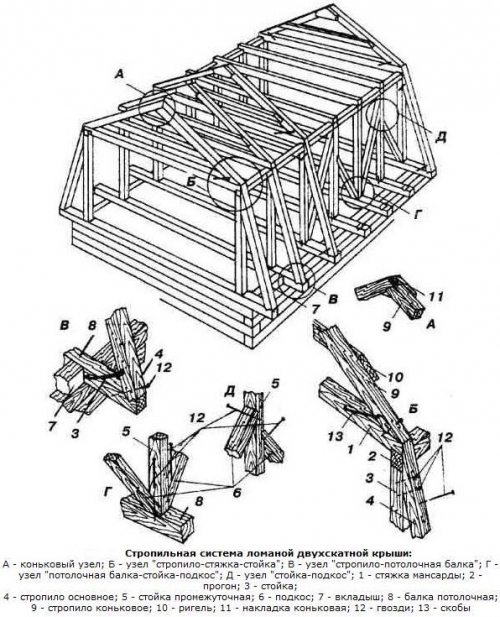
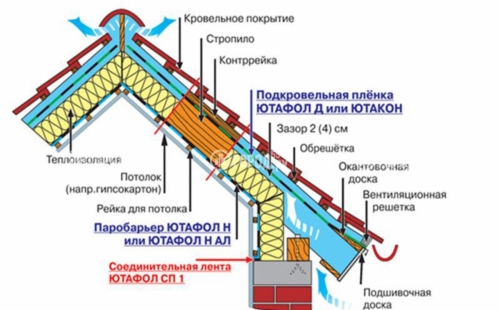
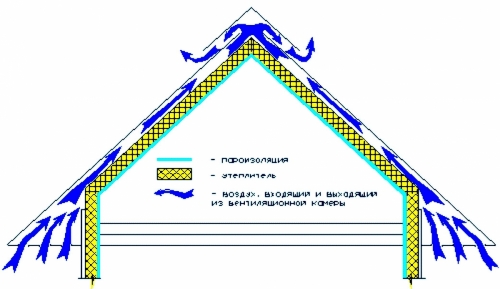
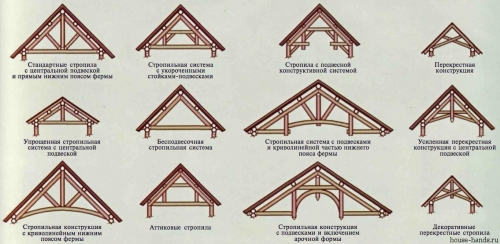
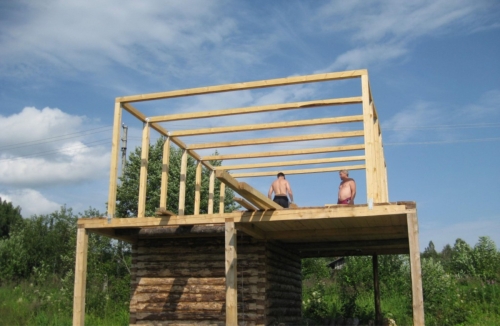
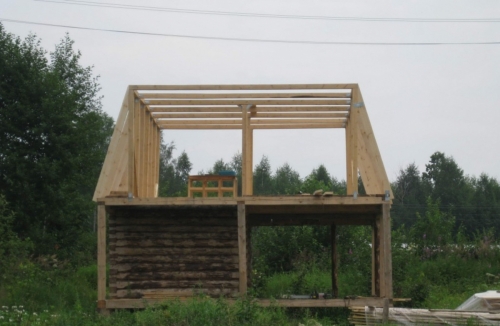
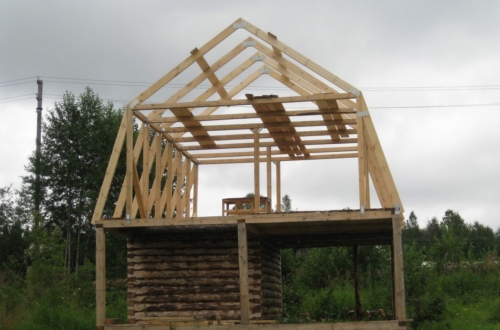
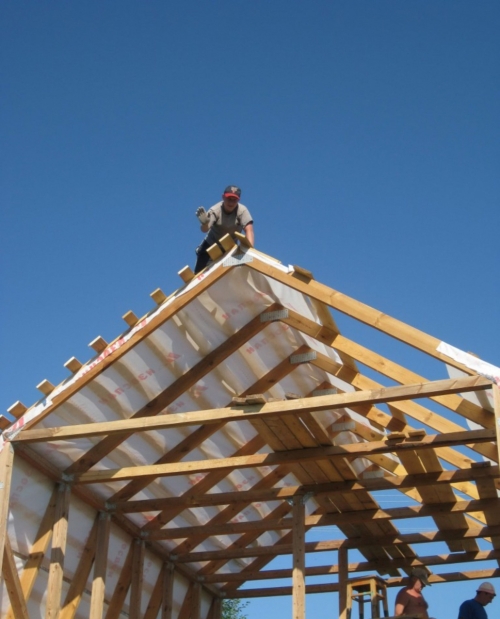
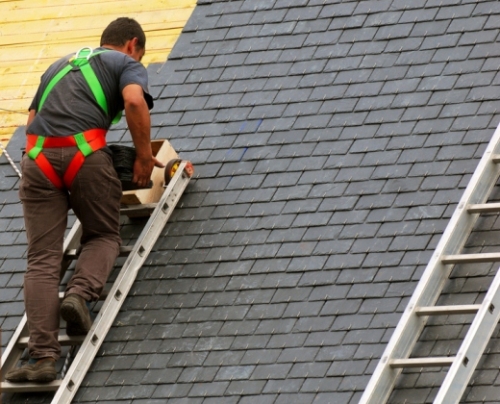
great site!!!!!!!!!!!!!
great site!!!!!!!!!!!!! Thanks!!!!!