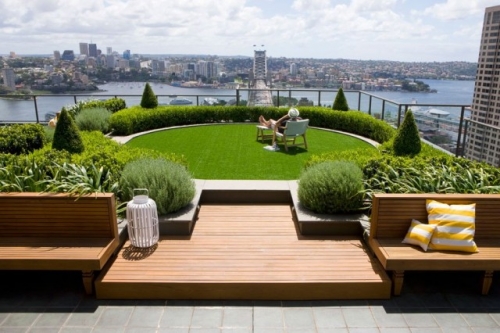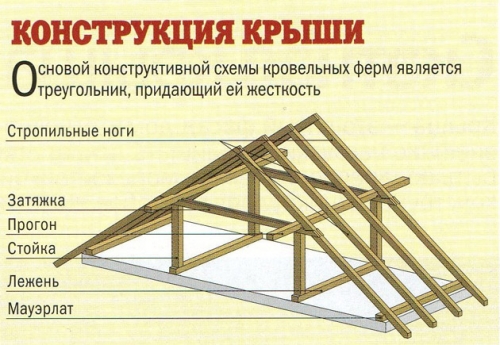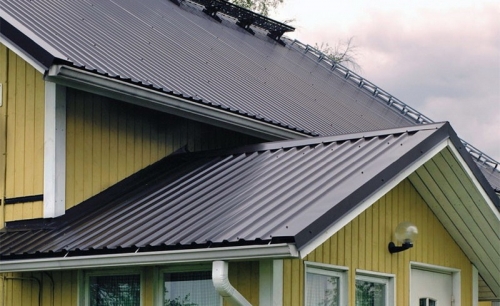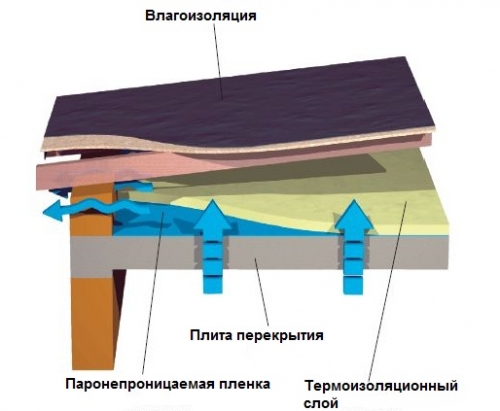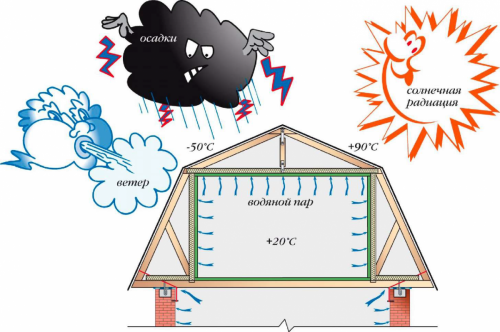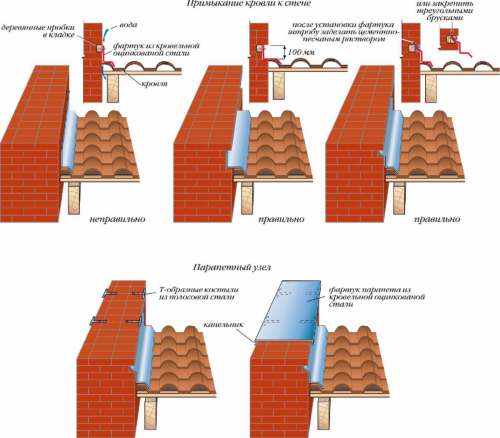The question of whether to warm your housing often becomes relevant before the cold. AT...
|
|
The popularity of tiles is due to a sufficient speed of cladding and ideal ... |
From the point of view of professionals, the facade of a private house is its architectural ... |
Do -it -yourself roof construction
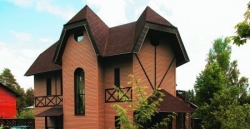
In the construction of the building, the finished chord is the arrangement of the roof. The main role in its construction is played by a rafter design. And the correct installation of the roof affects the rigidity, strength and appearance of the roof. There are a lot of materials for overlapping today. Among the most popular metal tiles and soft bitumen tiles.
Table of contents:
- Types of roofs
- The slope of the roof
- Roof design
- The choice of roofing material
- DIY roof installation
Types of roofs
The roof is the element of the structure that gives the house a unique, unique look. Options for the construction of this structural element are countless. And when the owners themselves take up the construction of the roof and even more so! There are roofs flat and pitched. Let us dwell on these options.
Flat roof
A similar roof in our area on residential buildings is extremely rare, unlike southern Europe. In this case, it all depends on the weight and thickness of the snow cover in the winter. Imagine what material in our country you need to build a roof so that it can withstand a multi -ton snowy hat and even with its own weight.
Unless - from reinforced concrete floors. But such ceilings are most often found on garages and multi -storey residential buildings, built according to a standard project. The difficulty lies in the fact that the construction of a flat roof must be carried out using a crane and special construction equipment.
A flat roof is faced with roofing roofing or its more wear -resistant relatives - rubemast or euro -ruble. The roof from the roofing material with proper styling will last 15 years without major repairs. The exception is exploited flat roofs, where all kinds of green spaces and active gaming areas are placed.
It is customary to make a way out on a flat operated roof, like a terrace. But it is not always possible to perform such construction of a roof on their own, because it is required to make too many calculations.
Name roof
The construction of the pitched roofs of all kinds of forms with different angles of inclination was more widespread in private construction. The easiest option is a single -sided roof. One support wall is made above the other by the angle of inclination of the roof, then a wooden frame and roofing material are laid. Depending on the distance between the supports, it is customary to choose the shape of the frame.
Such a form does not look too presentable, although it is popular in the private sector due to the low cost of building roofs. But the most common solution is a gable structure, the type of which changes, depending on the angle of inclination of slopes.
You can build an asymmetric option for placing planes, when the sizes of slopes and angles of inclination are different. This form is called a pinch. Depending on the number of forceps, the roof is called single -flower and two -focus. The frame of the multi -plot roof is a rather complex structure, it will not work to perform it without deep building knowledge.
A two -foal roof can have an attic in its design, which allows you to equip a full -fledged second floor instead of an attic. A similar form is the most common in private cottage construction, since the creation of the frame is not particularly difficult, but the building looks solid.
The slope of the roof
In the construction of the roof and roof, much depends on the level of its inclination. This issue must be approached seriously. If frequent precipitation in your area is normal, it is better for the roof to choose a level of 45 degrees. If strong winds blow, then the roof should be made gentle.
The slope depends on the material that you plan to use to create a roof. If you prefer tiles or slate, you can’t make an angle less than 22 degrees, because moisture may be delayed in places of joints during precipitation.
The standard single-sloping roof should have an angle of 20-30, and gable-25-45 degrees. The more you have chosen the slope angle, the more expensive it will cost, because more material goes to the roof at a significant angle. As you understand, the most economical flat roof with an angle of 5 degrees.
Roof design
Most readers know that any roof of a residential building consists of a rafter system, to which a roofing pie is attached. A similar system consists of rafters, struts, Mauerlat and crate.
The rafters of the type of structure are divided into hanging and layered. The main figure in the system is a triangle, because it is the toughest. The layered rafters with the ends are based on the walls of the residential building, and in the middle they lean against the intermediate supports. Hanging rafters with ends rely exclusively on the walls of the building or on the Mauerlat, without intermediate supports.
Mauerlat in wooden houses is the upper crown of the log house. For brick walls, Mauerlat is a special beam that is installed flush with the internal surfaces of the walls. At the top of the rafter system, a run is installed, connecting the rafter farms with each other. On the skating run in the future, the roof is built.
The roof is the first thing that a person pays attention to as soon as he looks at a certain private house. The roofing pie, like ordinary, consists of such layers: crate, vapor barrier, insulation and roofing layer. There are more layers of such a pie, it all depends on the climate in which the house is located, and the choice of roof construction technology.
The choice of roofing material
A variety of upper material should be determined even at the stage of designing the building, because the construction of the roof requires compliance with all the parameters without exception, which are indicated in the project. The variety of such materials allows you to choose the one that is suitable in composition, appearance and price category.
The profiled flooring is known as the ancestor of the metal tile and is a steel sheet that is rolled in the longitudinal direction. There is corrugated board galvanized and with a polymer coating. This material is in greatest demand in the commercial construction of the hangar and garages. In the private sector it is used for a budget type of construction.
The metal tile is one of the most popular types of roofs in private cottage construction. It is made by rolling galvanized sheets with a polymer coating. This material in appearance resembles a traditional tile a little, but it is easier to be an order of magnitude.
Ceramic tiles occupy an honorary place in a family of roofing materials and is considered an elite material for the construction of a roof. There are approximately 14 types of ceramic tiles. However, it has a lot of disadvantages: a large weight, which requires the creation of a powerful rafter system, fragility, high cost of material and installation. However, all this pays off with the smallest durability of the roof up to 80 years.
The bitumen tile is flexible plates of glass chick or fiberglass that are saturated with modified bitumen. The bitumen roof has the widest color scheme, which in turn allows you to achieve a high aesthetic effect. Such material is suitable for roofs of any shape and complexity. In addition, this type of tile is small in weight, a small percentage of waste and good soundproofing properties.
Cement-sand tiles are made by renting a half-dry mass, which contains quartz sand, Portland cement, water and alkaline pigment. An acrylic based composition is applied to the formed material. Such tiles are cheaper than ceramic, but almost in no way inferior to it in a number of indicators.
The folding roof is the most famous type of metal roof. To create it, metals are used: titanium-zinc, steel and copper. This roof in urban construction was widely used in the last century - in the form of painted black tin or ordinary galvanizing. The main drawback of the folding roof from galvanizing and tin is the periodic need for their painting. Such a roof has a slight weight, but it requires an additional creation of sound insulation.
Selfis is popular due to the low price of roof construction. Wavy asbestos -cement sheets are carried out by reinforcing cement stone with asbestos fibers. This is easy to styling, cheap and resistant to atmospheric factors. However, the slate gets dark over the years, and this does not add aesthetics to the house. In addition, after time, this material becomes fragile, and leaks appear in the roof.
Euro -shifer in our country was named Ondulin, although it is produced not only by the French company of the same name, but also by many other companies. Wavy bituminous roofing sheets are light and flexible. The material quickly and easily fits, cheap in installation and itself. Due to the wide color scheme, much more beautiful than the slate.
Keramoplast is attributed to the group of polymeric materials of the new generation. Sheets are outwardly able to imitate any roof coating: natural slate or tiles. This is Russian material that has no analogues. Keramoplast has small weight, has a strength that exceeds the strength of asbestos -cement sheets ten times.
DIY roof installation
First, it is necessary to lay the Mauerlat walls on the supporting walls of the Mauerlat. It is attached to the wall with the help of anchors. Under it a waterproofing material is a roofing material or only. Then the rafters are laid, the cross -section of which depends on the slope of the roof. The top of the rafters between the other is overlapped with overlays. The lower parts are nailed to Mauerlat with brackets, twisted to the wall.
Crate
After you installed the rafter system, you can start installing the crate for the selected roofing material. The crate is made through a step or continuous. It all depends on the material. If you have chosen a soft roof, then for coating you will definitely need a continuous crate from plywood.
And if you are engaged in the construction of a roof of metal tiles, corrugated board or ondulin, then for these materials you need to create a crate from boards with a certain step - 400-500 millimeters. The crate of a private residential building must have a small overhang made around the entire perimeter of the building. The overhang forms a cornice that will protect the house in the future from oblique storm rain.
Vapor barrier
If you plan to use the attic space in the future as a full -fledged living room, then lay a layer of vapor barrier under the roofing material. To do this, you can take the film Utafan or Isospan. If the attic in the future will not be used in the future, then the vapor barrier layer is desirable, but not required. After installing vapor barrier, you can watch a video about the construction of the roof and move on to the insulation.
Insulation
The warm roof allows you to save money on the heating of the house. Today, almost all the roofs are made warm. Mineral wool and slab insulation of Urs and Izover are used as insulation. Pay attention to the fact that thermal insulation material should be a water resistant to action, frost -resistant and not secreting harmful substances and an unpleasant odor.
Be sure to make the airspace between the thermal insulation layer and the crate - at least 5 centimeters. If this is not done, then the insulation over time will begin due to the excessive effects of condensate and moisture to deteriorate. To build airspace, it is necessary to install the counterparty along the rafters.
Laying roofing material
It is recommended to start laying any roofing material from the bottom up - towards rain water. The design and construction of roofs using wavy sheets should be carried out depending on the prevailing winds in the region, where the house is located from right to left or left to right.
Roofing material must be collected on the roof as a designer. Those roofing materials, the design of which does not provide for special fasteners (metallocerepits, profiled flooring), have special nails in the kit, which are designed to install the roof of a residential building.
The color of nails is usually combined with roof colors. Such nails should be fixed with a rubber seal in the crest of the element. The finishing work on laying the roof is the arrangement of snow -holding elements and the installation of overhangs.
Roof ventilation
The ventilation system of the underbuilding layer is very important, because the time of the useful operation of the entire roof depends on it. The ventilation system protects the roof of the house from dampness - its main enemy and promotes air circulation under the roof. In the photo construction of the roof, you will notice that this can be done in different ways: using natural traction or using ventilated devices.
Endov should be paid special attention, because these places are exposed to the most often, experiencing significant pressure from this. Immediately after the installation of the roof, it is necessary to provide for the possibility of periodic examination of the roof of the house for its damage. To do this, you can equip a stationary staircase on the roof.
And finally. Follow at all stages of laying roofing material the safety safety measures at a height. You should tie yourself with a rope, the second end of which must be tied to the skate. If possible, use special installation equipment when working. It is forbidden to carry out roofing work in strong winds or in the rain!
Recently, frame housing construction has been enhanced by increased popularity. The houses, during the construction of which the frame technology has been used for a very long time. A big plus of such a house is short construction time. Read more at home, turnkey http://www.doma-karkasnye.com/

