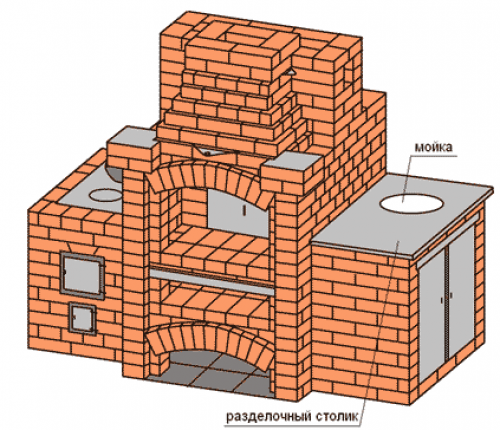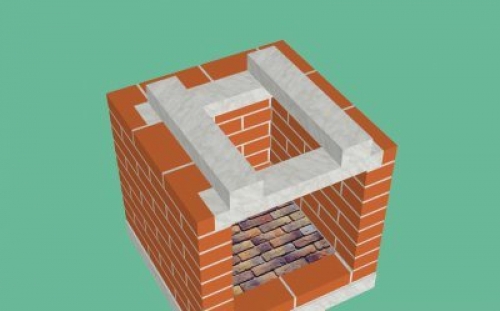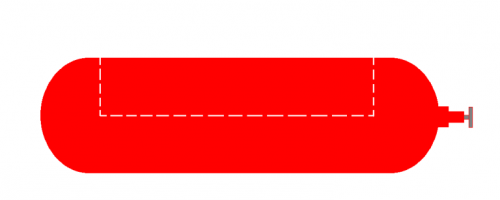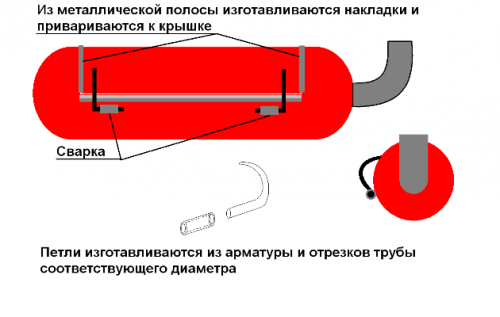The wood is the most ancient, used for building material, and ...
|
|
A screw foundation in the military and industrial sphere has been used for more than a hundred years, in ... |
Reese ceilings firmly occupied their niche in the construction market, suppressing some species ... |
DIY barbecue construction

Food cooked in the fresh air is unusually tasty and useful. Any owner of private suburban estates will confirm that the time spent on the lap of nature, and combined with the spines of a fragrant barbecue leaves a pleasant mark in memory.
An excellent assistant in organizing family and friendly gatherings in the garden or on the site is rightfully considered a barbecue-tens. Although the construction of a barbecue with your own hands is a complex and responsible process, many enthusiasts are happy to take it for its implementation.
Table of contents
- Preparatory stage
- Where is it better to place a barbecue stove?
- Step -by -step construction of a barbecue from A to Z: We build a brick small -sized structure
- Barbecue from the old cylinder: why not?
- Summary
Preparatory stage
Before proceeding with the construction of the structure, you should prepare all the necessary tools (gloves, protective glasses, level, hammer, a grinder with a diamond circle, a mixer for concrete, labeling a pencil), as well as purchase materials on the list:
- brick (stove and fireproof);
- sand;
- gravel;
- cement;
- reinforcement for amplification (diameter of 10 millimeters);
- nails;
- self -tapping screws;
- bars;
- boards for formwork 2.510 centimeters.
The construction scheme for the construction of a barbecue with the specific sizes and parameters of the structure will be required.
Where is it better to place a barbecue stove?
A place for a barbecue, as a rule, is chosen closer to the house, taking into account the features of the surrounding space.
A similar furnace can be successfully used as a convenient and extraordinary version of the summer kitchen, as an exclusive element of the design of the site. Often the owners turn the construction of a barbecue in the country in the construction of a real corner of rest with a cozy arbor, a canopy, concrete paths, all kinds of accessories.
According to the recommendations of experienced builders and designers, you can not build a barbecue under spreading large trees: strong heat and fire emanating from the furnace are too dangerous to them. Also, you should not put the stove near a bar or a wooden fence. These designs can not be affected by soot and soot.

When installing a barbecue on a juicy green lawn or lawn, you should be prepared for the fact that with near -growing plants and grass you will have to say goodbye to the flora is very sensitive to active movements of people. Therefore, think can better place the stove in the least used part of the garden? Thus, you will be able to maintain the beauty of the site and take into circulation unprofitable expanses. At the same time, one should not fall into the extreme, taking some kind of impractical angle under the barbecue, from which you can not count on anything except the interpretation of guests.
And finally, do not forget about the blasphemy neighbors of dense smoke and soot coming from the furnace should not cause neighboring convictions and regular quarrels. Barbecue building designed to bring joy, harmony and good appetite, and not analysis of flights. Based on this, it can be recommended to carry out the construction of a barbek stove closer either to the center of the site or to the road.
Step -by -step construction of a barbecue from A to Z: We build a brick small -sized structure
Foundation
The construction of a barbecue begins, of course, by laying the foundation. The base is made concrete, reinforced, buried. The optimal size is 0.6 x 0.6 meters.
First of all, they mark the ground and dig a hole in the corresponding size with a depth of about 10-15 centimeters. Then the formwork is built; With the help of the so -called Egyptian triangle, they check how straight its corners are.
The formwork is placed above the pit and attached to the ground with wooden supports.
A reinforcing mesh for the foundation can be taken either finished or designed independently (from chopped reinforcement and knitting wire). A mesh is installed on four support bar (placed inside the pit, at a certain distance from the corners) this is necessary so that it is inside the concrete slab. The horizontalness of all elements is checked by the construction level.
The design is poured with concrete and its compaction is carried out. For this purpose, a vibrator can be applied. If you do not own such a device, you can simply tap with a hammer on the formwork boards (lateral surfaces).
Leg
When the concrete completely froze (from 48 hours), the formwork is removed and proceeded to laying the stove brick. The indentation from the edge of the base should be at least 4 centimeters. The masonry is done in a checkerboard pattern, for each of the layers you will need 6 whole bricks. Be sure to check the horizontal and vertical structure in the process of work.
In total, you will have to lay out eight brick layers. Accordingly, the parameters of the furnace legs will be as follows: height is about 0.6 meters, width and depth of about 0.5 meters. Of course, the height can be adjusted to the growth of the main cook, adding another or two layer. But no more. Since the furnace is quite narrow, a significant increase in height will negatively affect its stability.
The bottom of the furnace
Next, you can proceed to the formation of the base of the furnace. It is also made reinforced, concrete, size 0.8 x 0.8 meters. Of course, the formwork will be required. Install it at the height of the furnace and rest on wooden bars. Formwork boards are best fastened together with self -tapping screws for the convenience of subsequent removal. The base of the furnace is reinforced just like the foundation. As for subsequent concrete work, it should be noted that not only the countertop itself is poured, but also the void inside the leg. This is necessary so that the construction does not resemble the Pisa tower with the entire bottom of the structure should be heavy and stable. The formwork after pouring concrete is tapped, releasing air. There is a new break in the construction of a brick barbecue should wait until the solution hardens.
On a finished base around the perimeter, one brick layer is formed. The center is laid out with refractory bricks. The whole bottom of the furnace is ready.
The walls of the furnace
The next stage of the process is the construction of the walls of the furnace. To do this, the masonry is continued in the same mode, with one exception the front side should be left empty. They make eight rows in total. It is very important at this stage to provide fasteners for skewers and grilles in a timely manner, ideally, they should be laid in the walls.

Chimney
Now is the time to go to the construction of the chimney. Its base is made of concrete reinforced beams, previously made in formwork in the shape of a tray. Total will require 4 pieces.
How to install beams is shown in the figure.
Then they should be covered with brick and covered with another layer of this material. Thus, the size of the hole decreased. Now, along the perimeter, this hole must be formed 4 more rows of bricks. The resulting chimney will have a height of about 30 centimeters.
The roof of the chimney
Until the completion of the construction of the barbecue from the brick, it remained the smallest to build the roof of the chimney. To do this, in its corners, columns of halves of brick form and install a concrete plate with a height of 50 millimeters on them.
The phased construction of a barbecue implies a high -quality and thoughtful performance of each step in the process. If you were consistent and attentive, now the matter is to finish the design with tiles or plaster, install furniture, equip a canopy.
Of course, this is just one of the mass of possible options for the design of the barbecue-stove, if desired, it can be made more complex and massive.
Let the process of building a barbecue photo, schemes and useful videos on the topic not be always found on the Internet not scared you. And finally, no one canceled professionals.
Barbecue from the old cylinder, why not?
Barbecue from an old cylinder for propane is a beautiful alternative to a standard brick option.
You will need:
- empty cylinder;
- sander;
- welding machine;
- division of steel;
- steel pipe (for legs);
- armature (20 millimeters).
Manufacturing technology
- Fill the balloon with water.
- Cut the hole by marking. The cut part does not go anywhere, it will play the role of the lid.
- Cut the valve into this hole will be inserted.
- Complete and weld the challenge.
- Weld on both sides along the edges of the cut of stiffness.
- Set the loops.
- Make a stand from reinforcement and pipes.
Summary
Whatever version of the design of the barbek you would prefer, remember the main thing about security. Both during construction and during active operation. And then the rest will be as comfortable and memorable as possible!







