The kitchen is the most visited place in the house. The floor in this room is usually ...
|
|
If you have become the owner of the land, then you can congratulate you, as you did ... |
The quantity and quality of the laid reinforcement factor that directly determines ... |
Build a house from foam blocks with our own hands. Instructions, technology, designing houses from foam blocks
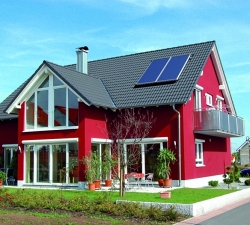
For the construction of a house of low number of storeys, more and more people use innovative rational ideas. New technologies that use the materials of the new generation are increasingly used to build houses. Among these materials, foam concrete and aerated concrete can be called. As a rule, foam concrete is used to build summer residential buildings. The final design is characterized by reliability, strength and durability, and the cost of building will be quite budget. Foam concrete is known for its relative cheapness in comparison with other building materials. Its ability to keep warm, allows you to use material for the construction of houses in places with an unstable climate.
Table of contents:
- The benefits of a house from foam blocks
- Disadvantages of material for building a house
- The choice of foam concrete for the construction of a home
- House project from foam blocks
- Instructions for building a house from foam blocks
- Foam block installation technology
- Calculation of foam blocks for home
- Foundation for the house from foam blocks
- Pen -block wall decoration
The benefits of a house from foam blocks
Houses from this material are distinguished by reliability and high characteristics. Among the advantages of building a house from foam concrete, such qualities can be distinguished:
- environmental safety of material;
- not toxic, does not emit dangerous odors and toxins at high ambient temperatures;
- it has high indicators of thermal insulation and sound insulation;
- it is convenient to use when erecting a structure;
- low weight;
- compared to material like brick, it has large sizes.
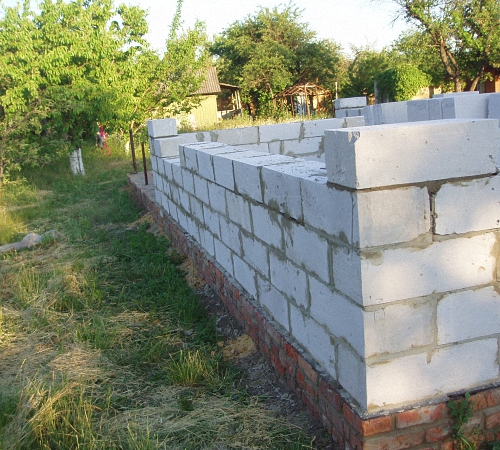
Due to the fact that foam concrete is not heavy and voluminous, you can build a building much faster than when using other building materials. To cut foam block, you do not need to use special tools, you can cut the material easily with a hacksaw. The great advantage of the foam block is that after laying, there is no need to make finishes, level the walls.
But the most important advantage of these products is that you can build your nest with your own hand, without involving construction brigades and expensive equipment. This allows you to save a considerable amount. You can build a house alone, but two people will cope with that work is generally simple and easy.
The price of the material deserves a separate conversation. If you compare blocks with other materials, then it is much cheaper. But choosing the material, it should be remembered that among foam blocks, the price difference directly indicates the quality. When building your own home, you should not not take this moment into account. Buying the cheapest material can be unpleasant to surprise later, at the end of the work.
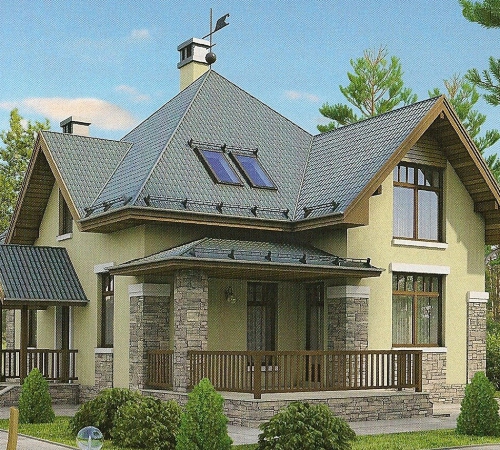
Disadvantages of material for building a house
The product does not have many disadvantages, but you also need to talk about them. The largest negative feature of foam blocks is that they are unstable to mechanical stress. Blocks crack with improper transportation, inaccurate handling. But the most unpleasant and unexpected is that the block can break in being laid in the wall. This happens when the foundation is shrinkable, soil movement.
The porous structure of foam blocks, which greatly facilitates their weight, causes high hygroscopicity. In order for the material to remain a reliable heat insulator, it is necessary to take care of the water protection. Otherwise, the pores of the block will absorb moisture, lose their abilities in thermal insulation and collapse.
Another disadvantage is that the house from foam blocks requires external decoration. Even high -grade blocks do not look exquisite and soundly. Therefore, the external finish is necessary. In this case, the minus becomes a plus, because this finish provides additional water protection.
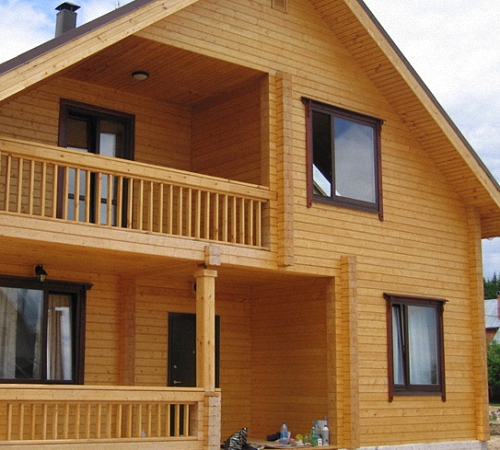
The choice of foam concrete for the construction of a home
After the decision is made, build the house yourself, it is necessary to dwell on the material from which the house will be erected. If the choice is stopped on foam blocks, then you should deal with the variety of proposals of this material:
- The density of foam concrete, depending on the density of the material, is determined by the purpose in construction. It can be foam blocks for the design, for thermal insulation and mixed - structurally insulating.
- The type of material in the construction market is offered several typical sizes, depending on the need, you can use: a classic monoblock, a block with voids, a lego foam. The foam block of Lego makes it possible to use the material in vertical masonry.
- Category and variety of blocks If the finish is planned over foam blocks, it is permissible to use any category of building material. The difference between the first and second grade only in minor external defects of the latter: chips, scratches, not perfectly even edges. But when laying blocks of not the best variety, the time spent on leveling the seams increases. More glue or solution is also spent on connecting blocks together. External flaws can be closed with the finish coating. So the decision to make you, what variety materials to use. There are three varieties of foam blocks. The difference between the third and first reaches large numbers. The first variety is three times more expensive than the third.
- Buying material is worth on a base located as close to the house as possible. Due to its fragility, a long road can significantly reduce the number of entire blocks.
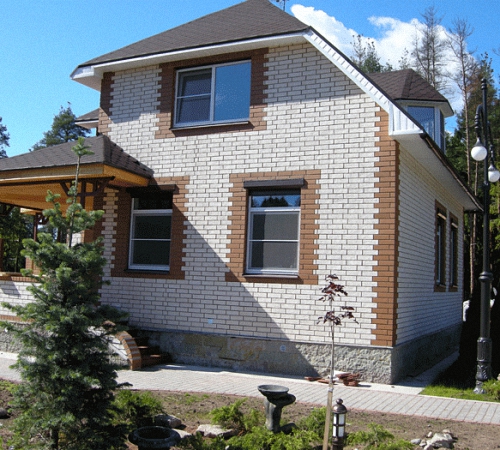
House project from foam blocks
Appeal to specialists with a request for designing a residential building is a very expensive service. You can create a project yourself and it will not cost any financial costs, and you can take into account all the nuances and design the house for yourself and your requests.
When planning a building and planning the upcoming house, keep in mind that it is advisable to build a house on several floors in a small area. In this case, many buildings will be collected in one place: a cellar, garage, basement, the house itself. If the plot is large and does not limit the construction of a large house, then the dwelling should be built taking into account the number of residents. With independent design, it is best to opt for one -story building. The simpler the architectural design, the easier it is to build and strengthen it. The simplicity of the future home will save money, effort and time to build it.
Instructions for building a house from foam blocks
Before starting construction, you should prepare a tool that will be needed in the process of erecting the house:
- master OK;
- kiyanka;
- scissors;
- ruler;
- roulette;
- scissors;
- construction level or plumb line;
- putty knife;
- chisel;
- screwdriver;
- kryzuvka for metal;
- bulgarian;
- electric drill;
- pylorama;
- concrete mixer.
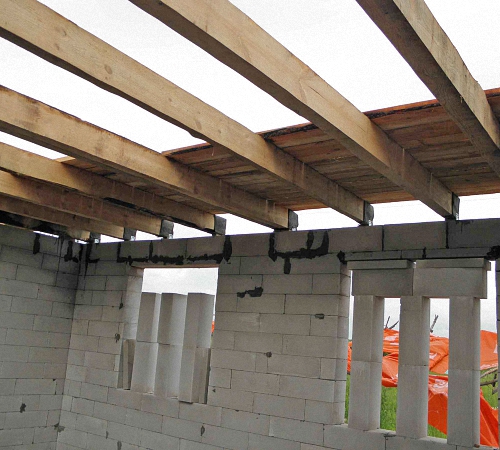
If it is not difficult to assemble the tool, using both the available and taken from friends, then to develop the project will have to work hard. A lot of preparatory work, in the process of which it is necessary to coordinate the project of water supplies, the removal of drains, heating systems. There should also be an electric and gas supply plan. It is necessary to keep clear records of issues, expenses, plan and be able to be flexible.
The two most important questions that should be taken into account:
- obtaining certificates allowing construction should be taken into account if the site does not have a water source, it is necessary to drill a well, a building is also necessary for storing tools;
- after resolving previous issues, you should do the preparation of the material, preparation of tools, and it is impractical to buy all the material at once, the purchase as necessary is more economically profitable.
Foam block installation technology
Pencius masonry does not differ from masonry of brick, cinder block. If there is at least minimal construction experience, it will not be difficult to build walls from foam block. Even if this is the first experience in construction, when using a level, the newcomer will also be erected with the walls. Moreover, laying blocks is easier than a cinder block, because it is much easier and easier than a brick, because foam block is larger.
Before laying the first row, you should not forget about the waterproofing on the foundation laid the roofing material. It will prevent moisture penetration into the porous structure of foam block. First, corner blocks are laid, an angle of five to six blocks is immediately laid. Using the level, check how even the foundation line is, if necessary, all the inconsistencies are trimmed with a cement mortar. When laying foam blocks, the level is controlled all the time, if necessary, a larger amount of glue or solution is added, if necessary, you can use the mallet. It is not recommended to leave flaws for later, all defects are eliminated immediately. Every five to six rows, reinforcement is laid along the perimeter of the entire structure.

Calculation of foam blocks for home
In order not to be in a situation where too much or too little was bought for the construction of the house, you need to correctly calculate the right amount in advance. To do this, develop the most accurate drawing. Drawings of a house from foam blocks can be invented yourself, use existing ones or invite an architect, a designer to help.
The large bathman draws a sketch of the house with an emphasis on the following details:
- width, length, height of the house;
- the walls of the structure, windows and doors.
To calculate such indicators:
- the dimensions of the walls: not only the length and height, but also the thickness);
- dimensions and number of door and window openings;
- the dimensions of the foam block.
A simple stage of calculating the quantity without taking into account the openings of windows and doors can be carried out quickly. This is a simple process. The total length of the walls is multiplied by height and width indicators. The figure is fixed. Calculating the number of foam blocks that are saved taking into account the openings will not be difficult if the sizes of windows and doors are the same. The width, height and thickness of the opening is multiplied and thus the result is obtained. It multiplies by the number of windows or doors. Ultimately, all results are summarized. To calculate the number of blocks, the volume of the walls must be divided into the volume of one block. If you are afraid to lose and buy extra blocks, you can use an online calculator that will help calculate the number of foam blocks for building a house correctly.
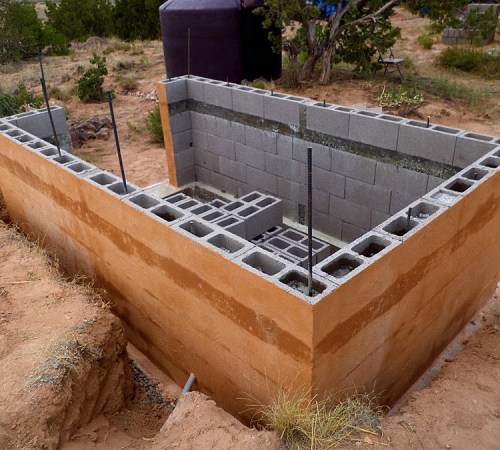
Foundation for the house from foam blocks
Any construction of the dwelling begins with the digging of the pit, where the foundation will be flooded. When building a house from foam blocks, a strip foundation is most often made. The foundation pit immediately digs taking into account the features of the strip foundation. The depth of the foundation depends on the climatic zone, the level of freezing becomes a decisive factor. Thus, depth can fluctuate from seventy centimeters to one and a half meters. The pit rings according to the size of the house with an addition of a meter for each side of the house.
You can dig a pit yourself manually or use the help of an excavator, at your personal discretion. The land that will be collected after digging can be useful for flower beds, slides and similar, it is not recommended to export it.
The process of erecting the foundation is one of the most important stages in the construction of housing, the stability of the home is directly related to the strength of the basis. In the process of construction, it is necessary to pay attention to the creation of a special pillow of sand and crushed stone. The thickness should be at least thirty centimeters, the seal of sand and crushed stone should be as possible.
For the foundation frame, it is necessary to use the reinforcement up to one and a half centimeters in diameter. A rod is installed through each meter, the height of the reinforcement must correspond to the height of the foundation. Between themselves, rods are welded using horizontal rods. After that, the formwork is installed. For this, boards are used that are connected in the form of the shield, the thickness of the future foundation should reach a half meter, the height varies depending on many reasons, but usually no more than seventy centimeters. Between the boards are a screed that will not allow concrete to break the integrity of the formwork. Most often, brand 500 cement is used to fill the foundation. The composition should be similar to a thick sour cream. Concrete tamping is carried out using a shovel. Within a week, maybe a little more, the formwork is not removed, it is necessary to let the solution dry well and grasp. After the deadline, the boards are removed, the basis of the house is ready for subsequent construction work.
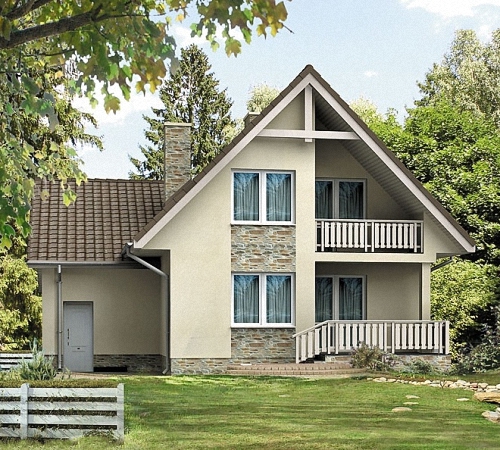
Pen -block wall decoration
All buildings made when using foam blocks need a special decoration. Without observing the technology, the work will be ungrateful. Foam concrete will not fulfill its main functions and can be destroyed. Incorrect decoration can cause mold and fungus. To prevent this from happening, it is necessary to pay particularly close attention of waterproofing. Due to the porous structure, you cannot use conventional mounts, you should purchase special materials for foam concrete. This affects the cost of interior decoration and increases it. Speaking of the interior decoration, this refers to:
- sealing seams between foam blocks;
- the use of a special water -repellent primer, insulating film;
- insulation;
- wall putty;
- plaster;
- painting.
Based on the selected material, you may need gypsum plaster, paint, wooden frame, a primer with a water -repellent composition, reinforcing mesh, mineral wool, isolation film.
For waterproofing, select a film or primer, while sure to put the seams between the blocks to eliminate the penetration of cold air. The internal walls are insulated using mineral wool in rolls or in the form of plates.
You can also apply a wooden frame. It all depends on your preferences or abilities to carry out this or that work.
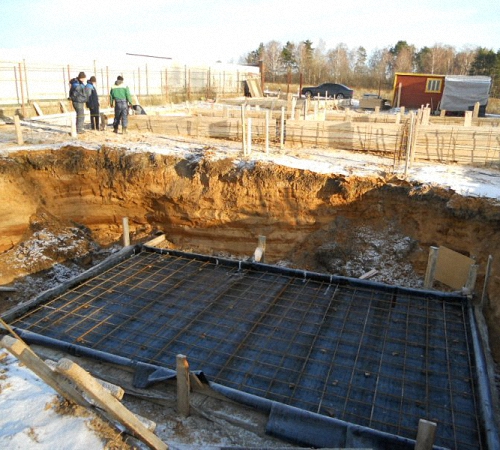
You can see photos of houses from foam blocks at the end of the article. A variety of existing options can lead you to create your own, the best project.
If there are questions about how to build a house from foam blocks, watch the video. The construction algorithm, basic requirements for materials, masonry issues, decoration are discussed in detail in the video. This will help you build a house with your own hands and enjoy the comfort and comfort of your home.

Houses made of aerated concrete blocks
Houses made of aerated concrete blocks are quite warm and they are being built very quickly. That is why we also built a country house made of aerated concrete for ourselves. The tips for independent construction, of course, are useful, but we turned to professional builders. "Country Season" built us such a house http://www.home-projects.ru/proekty_domov/karkasnye/isla/ in less than 2 months.
Such a garbage was described, a lot
Such a garbage was described, a lot of mistakes and gaps, starting from the foundation and a ligament of the reinforcement ending with the masonry of the block itself. It is immediately obvious that the author of the self -taught and built no more than the 1st building without special skills and adhere to SNiP norms