If you want to quickly and with the least costs solve the housing issue, ...
|
|
The construction of wooden houses is gaining popularity again, because many ... |
Nowadays, summer residents often erect shield houses in their areas. The main thing... |
Do -it -yourself column foundation
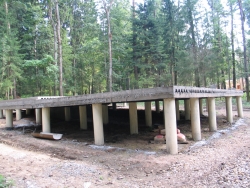
The foundation of the support of the whole house, the durability of the entire building depends on its design and strength. Choosing the type of foundation for summer cottages, our compatriots are reinsured and laid the strip foundation. You can easily verify this by passing on gardening. But such measures are completely optional. For light buildings, such as wooden, frame, frame-chips, a columnar foundation is more suitable. In addition, the indications for its use are the soils, sandy soils, peat, marshy and those where frosty heapons can push out or damage the strip foundation. You can equip a column foundation with your own hands in the maximum short time, without attracting heavy equipment and a team of workers.
- A column foundation device
- Column foundation: drawing, calculation and scheme
- Do-it-yourself column
- Do-it-yourself supporting foundation
- Do -it -yourself column foundation: video instruction
A column foundation device
The column foundation is the poles of support, buried in the soil and protruding out. The upper level of the pillars must be the same. On top of the pillars, the grillage is equipped to combine the supports and distribute the load evenly. Pillars must be placed at the structure of the structure, as well as under the intersection of walls and in places at which the maximum load acts.
Wood, brick, concrete, concrete blocks, asbestos -cement or metal pipes, as well as a lactic stone can act as a material for pillars.
Wooden pillars To date, they are extremely rare, as they are short -lived. But under light wooden buildings or terraces, it is quite acceptable to equip a column foundation from wooden pillars. The diameter of such pillars should be 0.15 0.2 m. Before deepening, they must be treated with special preparations and impregnations that prevent rotting and preventing combustion. As a waterproofing material, bitumen mastics can be used.
Brick-yield, burned in a furnace, is used for finely polluted or non -lampy column foundation. The width of the pillar should be at least 0.38 m.
Concrete reinforced pillars are the most common and reliable option of a column foundation. They can be both monolithic and equipped from ready -made concrete blocks. The width of the poles should be 0.4 m.
Asbestos -cement or metal pipesthey are used to arrange posts as a non -removable formwork, since the reinforcement is inserted into them and concrete is poured.
Depth The columnar foundation is calculated depending on the structure of the soil, the level of groundwater and the level of freezing of the soil. The foundation is considered shallow, immersed by 0.4 m in the soil. Buried buried 0.15 0.5 m below the level of freezing.
Very often, the columnar foundation is equipped in areas where the soil freezes 1.5 2 meters deep into it, since the construction of the strip foundation in this case is simply unprofitable. The lower level of the pillar is pulled 15 25 cm below the level of freezing of the soil.
The distance between the pillars can be from 1 to 2.5 m, but more than 3 m is not recommended.
As grillage You can use a durable timber. If the structure is wooden, then it will act as a embedded crown. But a monolithic concrete grillage is gaining more and more popularity, flooded in wooden formwork.
The grillage of the column foundation can be high (above 35 75 cm above the ground level) and low (lies on the ground).
A very important constructive feature of columnar foundations is that it is impossible to equip a basement in the house. Sometimes, to protect the space between the pillars, a bunch is formed, which is trodes out of brick or stone, but are not connected to the foundation pillars so that in the case of progress not to violate its integrity. It is very important to equip ventilation for ventilation of the underground space in the bunch. But they do not always make a bolt. In frequently flooded areas, columnar foundations are erected to a large height above the level of soil, which can be from 1 to 2 m. In this case, the house remains completely hanging in the air on poles.
Column foundation: drawing, calculation and scheme
Before the start of any work related to the construction of the foundation, it is necessary to stock up on design documentation. It is better to entrust the creation of this home documentation for special architectural companies.
The column foundation scheme looks something like this:
First of all, a columnar foundation is calculated to determine the number of pillars, their material, depth of laying, arrangement, width and more. The calculations will require the characteristics of the soil, the level of groundwater, frosty heapons, the level of freezing of the soil, the material of the structure, its height and number of storeys, the type of ceiling, the material of the roof, the load at each key point of the building and more. For independent calculations on the network, there are appropriate online calculators for the calculations of columnar foundations.
All dimensions obtained for the column foundation are entered in the design documentation, where all characteristics, material and much more are indicated.
Do-it-yourself column
Recently, the so-called lightweight foundation has become popular for modern one- and two-story cottages, which is the pillars, buried below the level of freezing of the soil, and an unsuccessful strip foundation connecting these pillars. It will not be easy to perform such a foundation yourself, it is better to call to help friends and order a mixer of finished concrete so that the design is strong.
Excavation
Before making a columnar foundation, it is necessary to prepare a plot for construction. To do this, remove excess soil, eliminate irregularities. If the upper soil is clay, you will have to remove most of it and fill it with sand.
Next, you need to mark the site. Using the construction thread, mark the site according to the attached drawing. We pull the thread with two lines parallel to each other, with a distance equal to the thickness of the future strip foundation. We control the angle of the threads and angles of the future structure, they should be 90. We denote the intersection and adjacency of the walls, as well as the corners of the building, places with the highest load.
Throughout the marked area, we take out the soil by 30 40 cm where there will be a strip foundation. We make the width 7 10 cm more so that there is a place for formwork.
According to the drawing of a column foundation using a manual drill, we make wells where the pillars will be. The diameter of the manual drill is 150 mm, 200, 250, 400 mm. If the depth of the pillars does not exceed 1 m, then the additional fixation of the walls from the crowning is not necessary. If the depth is larger, then you will have to form supports from the boards so that the soil does not crumble.
At the bottom of the wells we fill up the sand, a layer of 10 cm.
The last time we check the location of the wells along the axes and the evenness of the future foundation.
Stage arrangement
To equip the pillars, we will use concrete, but to equip its waterproofing, we will perform a small trick.
From the roofing material twisted in two layers, we form a pipe of the required diameter. We glue the connections with tape, as well as glue the pipe around the circumference. We insert the structure into the well until it stops into the ground.
From a reinforcing rod 10 14 mm in diameter and wire 6 mm we knit and weld a reinforcing frame. We insert it into the well. The top of the rods should protrude from the well by at least 15 25 cm.
We begin to fill the poles with concrete. To do this, first pour 20 25 cm into the well and lift the pipe from the roofing material so that the concrete is spreading at the bottom and forms the sole. Then we pour the well to the end with concrete, forming a pole. Using an electric deep vibrator, set concrete so that it does not have air bubbles and voids.
While the concrete in the pillars dries, we will engage in a tape foundation.
Arrangement of lightweight strip foundation
We weld and knit the frame for reinforcing the strip foundation from the reinforcing bar and wire. Be sure to weld it and fasten it to the rods sticking out of the pillars.
The rods will be located along the foundation tape, and reinforce the wire in the transverse direction, forming horizontal jumpers.
We mount the formwork for the strip foundation. To do this, use boards 10 15 cm wide, 4 cm thick. Instead of boards, you can take chipboard, plywood or iron sheets. When the formwork is knocked down, we lay a waterproofing material inside. It is best to use modern membranes or polyethylene film, which will also be needed so that the concrete does not spill out of the formwork through the cracks.
Pour the strip foundation with concrete. For simplicity, it is better to order a mixer car for filling such a large space. Also set the concrete with a vibrator. When the concrete gains its strength, after 20 28 days, the formwork can be removed and all the necessary work on the waterproofing of the foundation. Then we fill the remaining trenches with soil.
More details about how such a tape-tank foundation is made, video:
Important! Many experts act extremely negatively in relation to the column-lental foundations, insisting that the foundation should be either columnar or tape. Only in this case, he will fully fulfill his functions and not interfere with the progress in the ground. Despite this, many construction companies continue to equip a combined foundation. So choose you yourself.
Do-it-yourself supporting foundation
For comparison, consider the option of arranging a purely columnar foundation with a high grillage. Its arrangement is advisable for light buildings on sandy soils.
Excavation
We mark the site, as in the first version. Then we remove the fertile soil from a platform of 15 25 cm. In the corners and places of intersection of the walls of Burim, a well of 0.6 m depth. And it is better to dig in the place of future pillars of the pit manually, square shape.
At the bottom of each pit under the pillars, pour concrete with a layer of 10 15 cm. It will serve us with a pillow. When the concrete dries, you can proceed to the formation of supporting pillars.
Construction of a column foundation
For pillars, we will use a brick-yellot, thoroughly burnt in the furnace. We spread with brickwork a support column with a width of 38 cm, 35 45 cm high above the level of the soil. Bricks can be placed by a closed contour, inside leaving free space. Inside the empty space, we form a reinforcing cage, at least 1 3 of the rod we connect and insert. Then fill in concrete.
We check that the pillars are at the same level. When the concrete dries, the pillars can be waterproofed.
We fall asleep with soil. On top of the pillars we equip the grillage. It can be performed using wooden rangbalks. The edges of the beams must necessarily rely on the pillars and connect with each other with a lock-puzzle lock.
The grillage can be made concrete. Then for him it is necessary to mount the formwork of wooden boards, cook inside the frame of reinforcement and pour everything with concrete.
The technology of the column foundation allows you to perform pillars from asbestos -cement pipes. They are lowered into the well, then concrete is poured inside. They lift the pipe so that the concrete spreads, and then add the concrete further, not reaching 10 15 cm to the top of the pipe. When the embedded crowns of the house will be connected to the foundation, they will need to be fixed to the pipes using questionnaires and corner compounds.
The construction of a column foundation can be significantly saved on materials and a team of workers, since all work can be done independently in a matter of days. Such a foundation can be safely built for wooden houses, baths, technical buildings, terraces, verandas, arbors, garages and other buildings, the weights of which are not enough to load the strip foundation. By the way, if you built a column foundation in the fall, it is undesirable to leave it unloaded for the winter. Therefore, concrete slabs are installed on top or try to build the entire building before the start of frosts. Otherwise, during the winter, the forces of frosty heaving can push the pillars from the ground, and their location will no longer be even. It will be easier to dig them and make a new foundation than to correct the consequences.

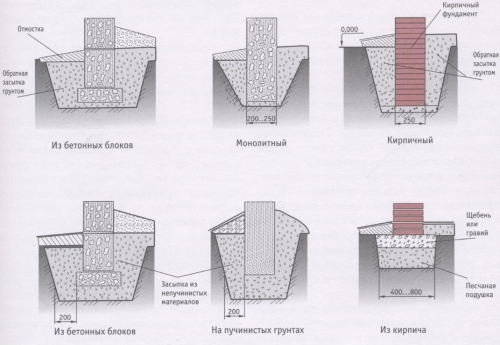

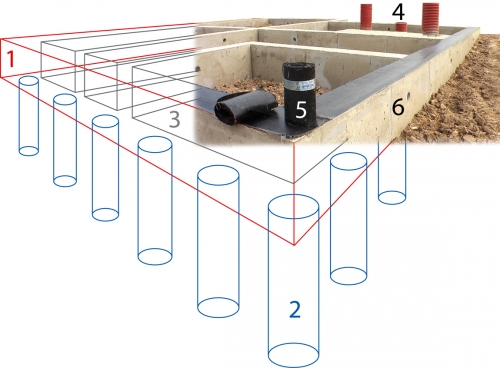
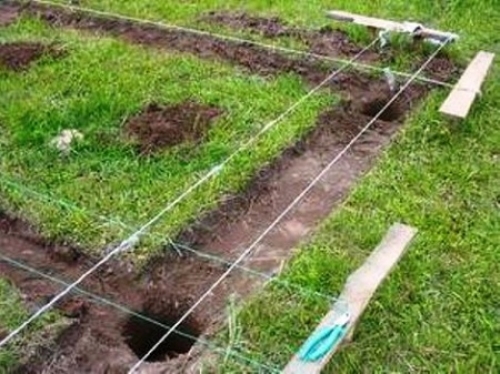
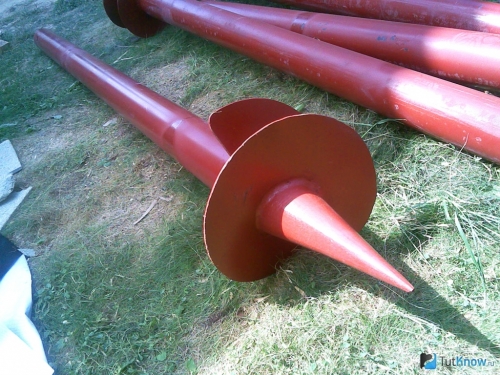
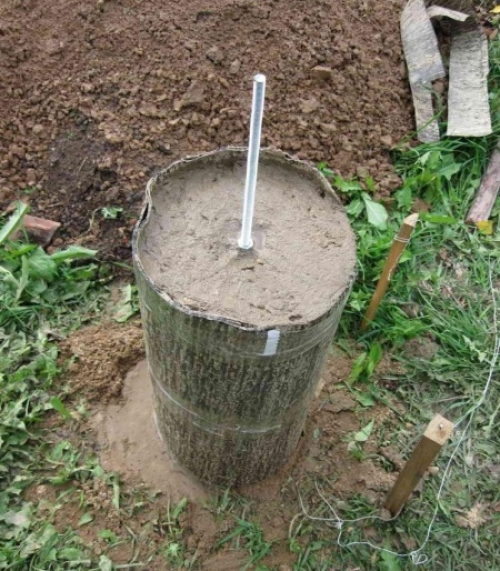
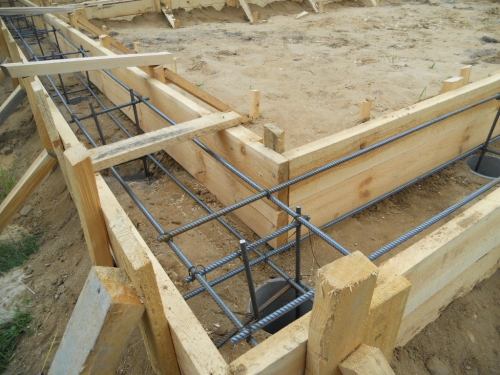
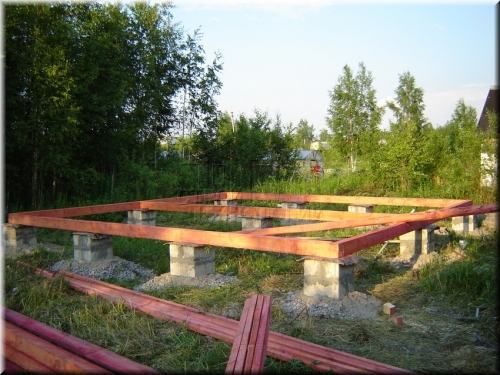
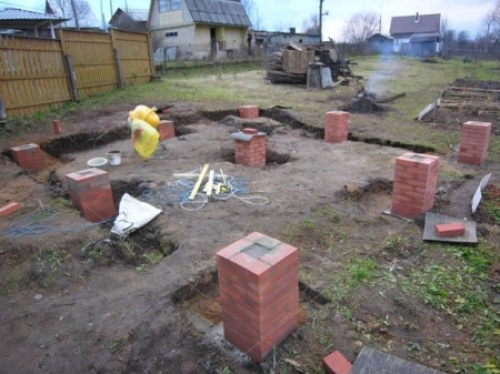
Concrete reinforced pillars
Concrete reinforced pillars are the most common and reliable version of the column foundation. They can be both monolithic and equipped from ready -made concrete blocks. The width of the poles should be 0.4 m.
The depth of the column foundation is calculated depending on the structure of the soil, the level of groundwater and soil freezing. The foundation is considered shallow, immersed by 0.4 m in the soil. Buried - immersed by 0.15 - 0.5 m below the level of freezing.
The distance between the pillars can be from 1 to 2.5 m.