A modern option for decorative coverage of walls or facades, which is used by everything ...
|
|
Repair in the bathroom without exaggeration can be attributed to the most difficult ... |
To prevent the scope of the water supply system in severe frosts, it follows ... |
Farm roofing with your own hands

In the construction of private houses, it is customary to use the pitched roof structure. This approach has a lot of positive aspects. This is the possibility of arranging additional residential premises under the roof, and high -quality precipitation from its surface. But these advantages can be completely canceled if a high -quality pitched roof is not made. After all, it is the roof that is the shield that protects the roof structure from various atmospheric phenomena and prevents its destruction. To make a reliable pitched roof with their own hands is quite possible for everyone who knows how to handle the instrument, understands the design of the roof, its nodes and materials.
- The design of the pitched roof
- Requirements for materials and calculation of the pitched roof
- Installation of the pitched roof
The design of the pitched roof
The creation of any building structure will be impossible without an understanding of what elements it consists of and how it works. And the roof of a private house is no exception. In addition, knowing the device of the pitched roof, you can be sure of the correctness of the work performed, which will minimize possible errors or completely exclude them. In addition, knowledge of the design of the pitched roof will help to perform all the necessary calculations on materials for its creation.
The main nodes of the pitched roof are the following:
- a rafter structure consisting of a Mauerlat, rafters, crate and counter -making;
- insulating layer consisting of steam, hydro- and thermal insulation;
- roof ventilation;
- roofing material.
In the above photo, the entire roof structure is shown in more detail:
Rafter design
The main bearing element on which the entire multi -layer roof pie is fixed are rafters. The entire rafter structure is built at the final stage of building a box of the house. The base and at the same time a connection with the walls of the house is Mauerlat. They rest on it and are fixed at a certain angle of rafters. At the same time, the rafter design can be for a single -sloping roof, and then the angle of inclination is taken 20 30 degrees, for gable and hip roofs, the angle will be 25,45 degrees. But for the attic roof, two angles of inclination will be used: for the lower part 45 60 degrees, and for the upper 25 35. A tree is usually used as a material for a rafter structure, less often metal.
Especially the crate and the counterpart should be highlighted. Since it is these two roof structural elements that are responsible for fastening all layers of the roofing cake, and also provide undercut ventilation. In this case, the crate can be private and continuous. As a crate can be wooden strips with a cross section of 50x40 mm or 25x100 mm, or sheets of moisture -resistant plywood. It is customary to use bars of 30x50 mm for the counterparty. It is the presence of a counterparty that allows you to create a ventilation gap between the roofing material and the insulating layer of the roof.
Roof insulation
When arranging a pitched roof, special attention is paid to the creation of an insulating layer. This is due to a number of factors. Firstly, with the help of an insulating pie, the protection of the rafter structure from moisture is provided. Secondly, the high-quality insulation of the roof includes thermal insulation material, which provides protection of the roof and internal rooms from the temperature difference. Thirdly, the correctly created insulation pie of the pitched roof allows you to remove excess moisture from the interior, which positively affects the climate in the house and ensures the durability of the entire structure.
For thermal insulation, the following materials are used: mineral or glass wool, foam, extruded polystyrene foam, polyurethane foam, foamed glass, ecowata. It is difficult to determine which thermal insulation material from the presented is better. Someone prefers polystyrene, someone in mineral wool. It should be selected based on the requirements for thermal insulation material. But the next moment should be noted. When choosing, pay attention to the steam insulation vapor peripation. It depends on this whether moisture will accumulate under the roof, or it will be able to freely go out.
For a steam and waterproofing layer that protects thermal insulation, a superdiffusion membrane is used. Its main advantage is unilateral bandwidth to remove moisture without letting go back. To protect against possible leaks directly under the roofing material, a polyethylene film, roofing material, or the same superdiffusion membrane are laid. What exactly will be laid depends on personal preferences and the allocated budget.
Materials for the pitched roof
The protection of the insulating pie and the rafter structure from various atmospheric phenomena is roofing material. There are many different roofing materials. All of them are divided into several types: natural tiles, metal tiles, composite tiles, metal fold roofs, roofing slate, wave bitumen sheets, soft and roll roofs, asbestos -cement sheets, as well as various natural roofs. Each of these species has its own advantages and disadvantages that should be taken into account when choosing roofing material.
Requirements for materials and calculation of the pitched roof
As already noted, several groups of various materials are used to create a roof. Let us consider in more detail all the materials necessary for creating a roofing cake, as well as on the example of a hip roof, we will calculate the pitched roof and all the necessary materials. It is worth noting the following: everything related to the roofs, requirements and materials for them is regulated by the regulatory document SNiP II-26-2010. Below we will consider only the basic requirements for the pitched roof and its calculation.
Requirements for the materials for the PLAC Roof Pies
Due to the fact that the roof of the house protects against various atmospheric phenomena, the requirements for the roof materials are quite strict. Among all the requirements, it is necessary to highlight the following:
- the materials should be strong and durable, capable of withstand gusts of wind and snow pressure;
- the roofing should be waterproof;
- materials for the roof should not be afraid of temperature changes;
- the roofing should be resistant to various kinds of chemical influences;
- small proportion of materials;
- high vapor permeability;
- fire safety and fire resistance of materials;
- good indicators of sound and noise absorption;
- materials for the roof should be easy to install and maintain;
- environmental friendliness of materials.
The final choice of roofing depends on the angle of inclination of the rafters, since for some materials there are restrictions on the slope. The table below shows the main roofing materials and angles of inclination for them.
Table 1.
Unfortunately, there are no materials with ideal indicators. Everyone has their own shortcomings. But when creating a pitched roof cake, you can choose the materials so that they complement each other.
The calculation of the pitched roof
Calculations on the pitched roof are performed quite simply. It is enough to recall the school geometry course and know some features in calculations for different types of roofing coatings. Let us consider, using the example of a Valmova (four -sided) roof, the entire calculation algorithm.
First you need to calculate the total area of \u200b\u200bthe roof. There are no particular difficulties here. The hip roof consists of two isosceles trapezes and two isosceles triangles. Now, using the heroon of the area for the trapezoid and the triangle from the school geometry course, we calculate the total area.
For example, for triangular slopes with sides of 3 m and a base of 4 m, the area will be 4.47 m2. For slopes in the form of a trapezoid with sides of 3 m, a base of 6 m and the top of 4 m, the area will be 14.14 m2. Now, having folded the results obtained and multiplying them by 2, we get the total area of \u200b\u200bthe hip roof at 37.22 m2. Similarly, areas for other types of pitched roofs are calculated in this way. The only thing that is worth noting is the need for 15 20 % of the allowance for the result. This is necessary for two reasons. Firstly, in the process of creating a roof there may be unforeseen errors, and the material will be replaced. Secondly, many materials will be laid on that part of their total area will be scored.
But as already noted, for various types of roofs there are small tricks, which must be taken into account in the calculations. So for a roof of metal tiles or ceramic tiles, in addition to the roof area, the total length of the skates, the total length of the ridges and their number, the total length of the overhangs and their number, the total length of the approval and their number, the total length of the adjoining are taken into account. All this is necessary for the acquisition of a roofing canvas and related materials.
When calculating the soft roof, the appearance of the elements of the soft roof, the method of laying sheets, useful and full width, overhang and ridge ceilings, the size of the overlap, as well as the combination of the picture, if any, should be taken into account.
For calculations of the roof of leaflet from the slate, corrugated board, copper sheets and galvanized sheets, sheets are taken into account, roof configuration, overlap and castle joints, floors of skates, overhangs, as well as all related materials for fasteners.
As for insulating materials, then everything is somewhat simpler. For hydraulic and vapor barrier, the total area of \u200b\u200bthe roof with a 20 % allowance for overlaps is used. But for thermal insulation, you will have to perform several measurements of the openings between the rafters, since it is there that the insulation will be laid. But in the case when it is planned to make a double layer of insulation overlapping the rafters, it is necessary to measure the area of \u200b\u200bthe inside of the roof.
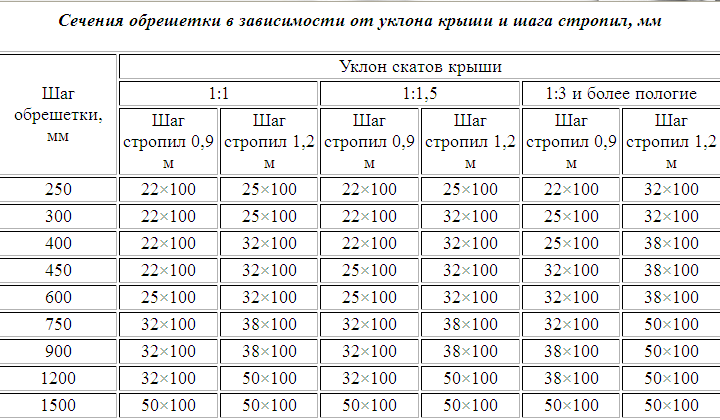
Separately, it is necessary to highlight materials for the crate. As already noted, the crate itself can be both continuous and ordinary. For continuous, either wide boards or moisture -resistant plywood are used. The calculation of their number is carried out on the basis of the total area of \u200b\u200bthe roof. But for an ordinary crate and the counterparts, everything is somewhat different. The calculation is carried out on the basis of the number of rows multiplied by the length of the roof. A step for it is selected on the basis of the slope of the roof, as well as the material used for the roof. The table below presents the relationship of the crate pitch relative to the slope of the roof.
As for the selection of a step of the crate, then everything is quite simple. Under materials such as corrugated board, ceramic tiles or slate, the cherry step is taken such that the sheets lie on the crate with their edges.
Installation of the pitched roof
The arrangement of the pitched roof is performed in several stages: the creation of a crate, steam and waterproofing of the roof, laying thermal insulation material, the creation of a counter-stamp and laying the roofing. For the most part, work does not require any special skills or skills. Only laying the roofing can require specialized knowledge and skills. The whole process of creating a roof, depending on the materials used, will require the coordinated work of two or three people. If roofing is carried out for the first time, then the presence and help of a specialist will not be superfluous.
Waterproofing of the pitched roof
Moisture protection for a multilayer roof pie is of paramount importance. This is especially true for the thermal insulation layer. Therefore, the first thing we begin to arrange the roof is waterproofing. All work is carried out after the installation of the rafters. The isolation material itself, namely the superdiffusion membrane, can be covered in two ways. The first material is covered on top of the rafters, the second it is fixed on the inside of the rafters. It is preferable to choose the first, since the rafters will also be protected from moisture.
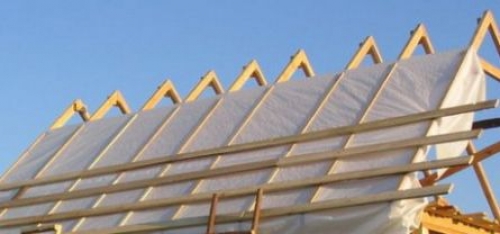
In the process of flooring a superdiffusion membrane, it is necessary to ensure that it sags a little between the rafters. This will protect it from damage during severe frosts, due to which the material becomes fragile and can break from severe tension.
The membrane itself has a width of 1.5 m, therefore, in the process of its flooring, the edges of the paintings are launched, and are glued with tape for a reliable connection. In this case, the flooring is performed along the roof, starting from below. Thus, each next canvas will block the previous one, and moisture will simply slide without getting inside. It is mandatory to lay one canvas along the skate in order to create whole protection against moisture. The membrane is fixed using an ordinary crate stuffed on top.
Important! As already noted, when creating a pitched roof pie, several layers of waterproofing are laid. The described above is the main one, all the others only complement it.
Warming of the pitched roof
After laying and fixing the superdiffusion membrane, we proceed to laying thermal insulation for the pitched roof. There are no special difficulties in the work themselves. Depending on the heater you have chosen, it fits between the rafters from the inside of the roof.
In this case, it is necessary to note several important points. Firstly, the material should tightly enter the space between the rafters. Therefore, such heater as mineral or glass wool is cut so that the mats are 5 10 mm more. Then the material will come in tightly, will not be hunching and there will be no cracks. Secondly, if a foam or extruded polystyrene foam, foamed glass, the slabs are cut into the end were selected. Again, so that they enter tightly, leaving no cracks. A layer of vapor barrier membrane is laid on top of the cotton. The fixation of the heat insulator and membranes is performed using the slats stuffed on top of them.
But if cotton wool is quite soft and can be easily deformed, then certain difficulties can occur with solid materials. Often, when using such heat -insulating materials, small gaps remain the rafters and insulation itself, which are cold bridges. To eliminate this drawback, another one is laid on top of the already laid layer of thermal insulation. But this method is quite expensive. Therefore, when using insulation such as polystyrene or EPPS, the thermal insulation layer is laid on top of the rafters.
Laying roofing
The final stage in the creation of the pitched roof is the laying of roofing material. Depending on the material, styling is performed in various ways. The work itself begins with the watermelon stuffing. In this case, it should be noted the following. For soft roofing materials, the counterpart is the basis and therefore it will be continuous. For solid roofing materials, such as slate, tiles or metal sheets, the counter is made of strips. Let us consider on the example of laying bitumen tiles and slate, how the roofing material for the pitched roof is performed.
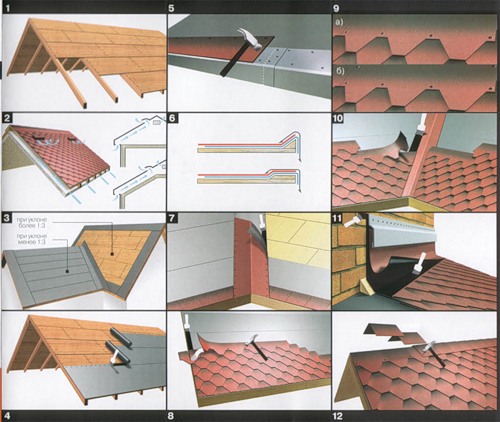
Laying bitumen tiles, as well as laying most soft roofing materials, is as follows. Starting from the bottom of the roof, a layer of waterproofing from roofing material is laid on a continuous crate. The rolls are rolled along the roof and fixed with special roofing nails. Then the tile itself is laid on top of the roofing material. All work is performed from the bottom up. The tiles of the tiles are laid over to each other and are fixed by all the same nails for the roof. In this case, it is necessary to monitor compliance with the picture so that there are no distortions and empty places. The skates, ridges and yendovs of the roof are closed in the last turn, thereby creating a whole coating of the roof.
The creation of the pitched roof from the slate is fundamentally different from the roof of their soft materials. First of all, this applies to the counterparty. For it, bars are used, which are stuffed on top of the crate, thereby forming a gap for ventilation. In addition to the overhang, a crutch is filled on, on which slate will be based. The slate laying itself is performed with one or two assistants, since the sheets are rather heavy. All styling work is as follows. Raising one or several sheets upstairs, they lay down on the lower edge of the roof. In this case, each sheet blocks the previous one. Then they are nailed to the crate using special nails with a wide hat. The following rows of slate are laid on top of the previous one with an overlap and immediately nailed to the crate. The work is quite dangerous, as they require a certain dexterity and physical training. The ridge run, ridges and yendovs are closed in the last turn. They use metal angular castings or corner slate.
Work on creating a pitched roof can only at first glance show a simple task. But for those who have never done this, its arrangement will be a serious test. In addition, any beginner is not safe from errors that are not acceptable for the roof. The best way out in such a situation will be the help of professional roofers who can help with advice and business.

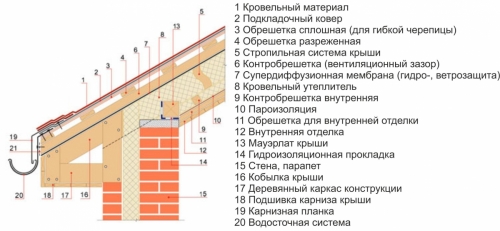
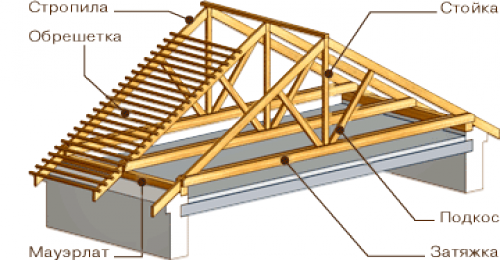
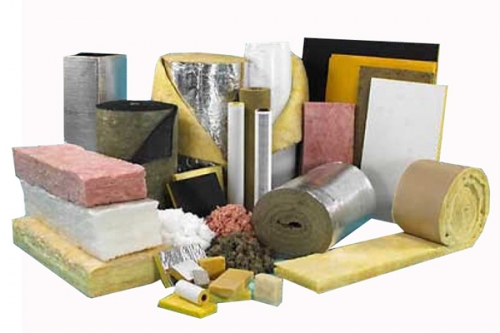
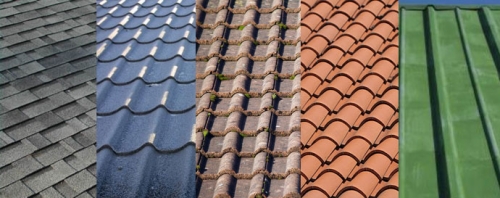



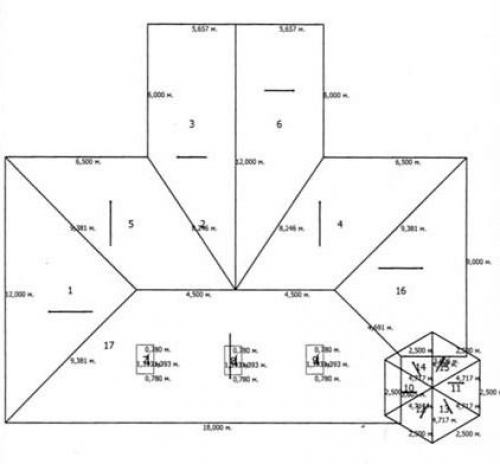
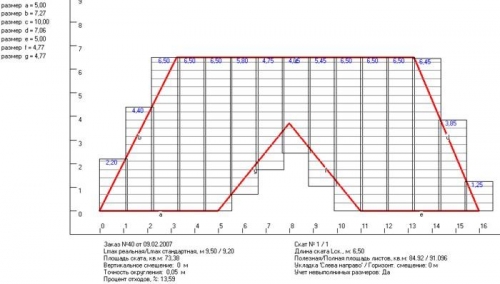
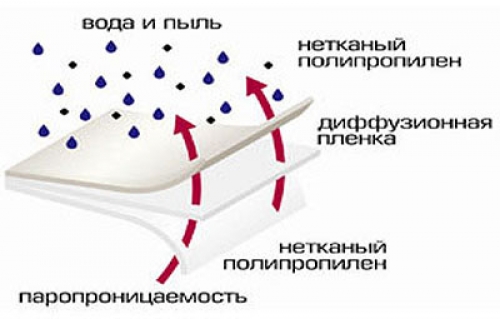
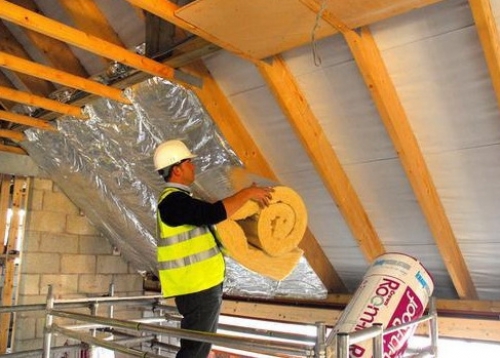
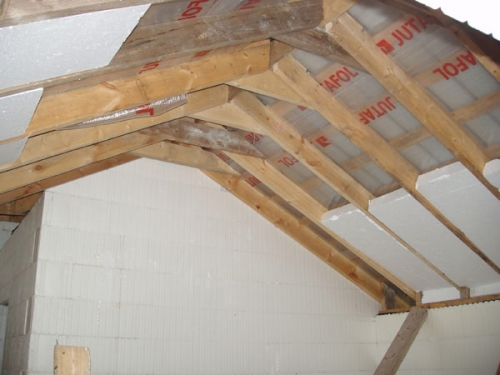
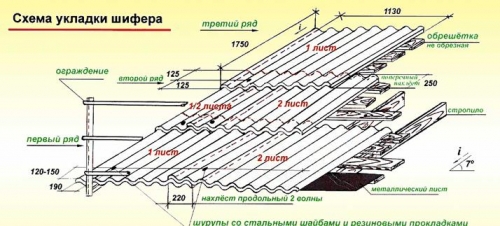
From what normative
What normative document is the slope of the glass roof in table 1?