Breeding - a popular material in the roof decoration. But, so that the roof is from ...
|
|
Many different solutions are used to design the ceiling. Each option has how ... |
In the field of construction, one of the most famous manufacturers of insulation is considered ... |
Septress roof: Installation instructions
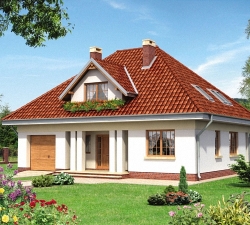
The arrangement of the tent roof on the one hand has obvious advantages in a reduced number of materials and good operational characteristics, but at the same time, the installation of the tent roof is a rather complicated process, which is almost impossible to cope with it yourself. We will talk about the features of the manufacture of the tent roof further.
Table of contents:
- Features and advantages of the tent roof
- Recommendations for the construction of the tent roof of the house
- Creating a project of a tent roof
- Features and design of the tent roof
- Septress roof photo and preparatory stage of work
- DIY Septress roof: installation features
- The procedure for strengthening the tent roof and the technology for its implementation
Features and advantages of the tent roof
For self -manufacture of a tent roof, at least elementary skills of its calculation should be possessed.
Among the main components of the tent roof, we highlight:
- corner rafter;
- short rafters;
- Skate -type bar;
- central rafters;
- The rafters of the intermediate type.
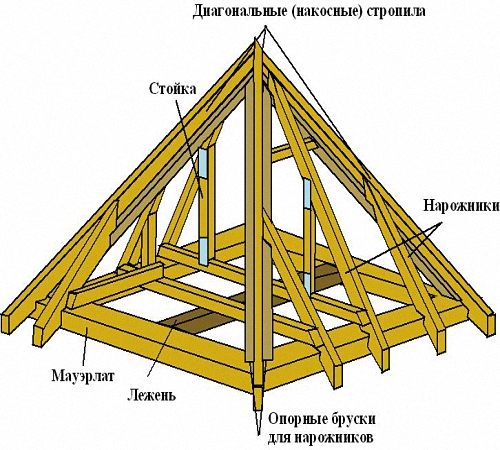
Among the main advantages of a roof of this type, we note its excellent aerodynamic resistance, thanks to which it easily withstands even the strongest winds. Therefore, if the region is supposed to have hurricanes, then the most optimal option would be the arrangement of the tent roof.
The main drawback is the severity of calculations and the construction of a common design. In addition, the attic is characterized by a small area and a small useful volume. The classic understanding of the tent roof is determined by its similarity to the pyramid, which consists of four slopes and foundation. It is possible to support slopes at the house or their exit beyond.
If we consider the arrangement of the tent roof, then it is distinguished by some simplicity, and a wide variety of methods are used to calculate it. In order to correctly design a tent roof, the Pythagoras table is most often used, with its help, the calculations of trapezes and triangular structures are carried out with maximum accuracy.
It will also not take much time to calculate the slopes and hollow sites, but in order to accurately determine the size of the rafters of a bit or ordinary purpose, you should work hard.
A brief construction scheme includes calculations, assembly of the frame, roof fixing.
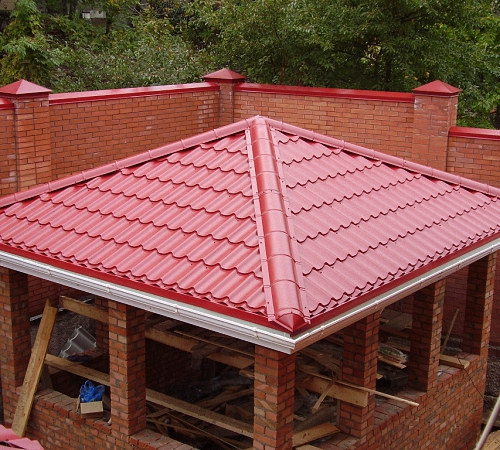
Recommendations for the construction of the tent roof of the house
1. The skate system should be made of the same tree breed.
2. Since intermediate boards are installed with a huge inclination, they should be strong enough, the optimal size of the material is 5x15 cm.
3. To fix short elements, skating boards are not required, they are fixed on the corner areas.
4. The rafters of a central, intermediate nature are installed on the ridge board.
In order for design work to go much easier, you should exactly study the design features of the roof, and the main purpose of each of its elements:
- As a supporting axis, which is the central part of the structure, the horse acts;
- In the form of power elements, it is recommended to arrange tac, one part of which is fixed on the skate, and the second goes beyond the roof;
- fixation of the central rafters occurs on the end section of the ridge, and the conclusion, outside the walls;
- The intermediate types of rafters are fixed on the skate and slopes.
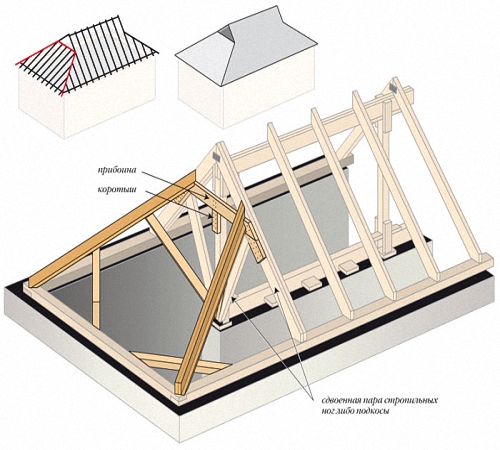
In order for measurements and design to go as accurately as possible, we recommend using not the level, but the measured rail. For its manufacture, a plywood strip or a narrow bar is suitable.
Keep in mind that it is better to choose the material from coniferous wood, since it is this wood that is most stable before external stimuli. In addition, the tree should undergo high -quality processing and drying. The thickness of the ridge beam and all rafters should be the same. All measurements are performed in the ratio with the lower tears of the rafters.
Upon completion of work on the roof, a crate is made, the size and configuration of which depends on the further type of coating, and then such works as:
- Installation of vapor barrier - to fasten the film, a construction stapler is used, and to improve the joint, a tape that has sealing properties is laid on the surface of the joints;
- The insulation layer is laid close to the rafters, starting from the lower part, note that the interval between the layer of waterproofing and insulation should be at least 20 mm, so it will be possible to organize a ventilation space;
- Next, work on laying waterproofing is carried out;
- The control crate is a place for which the outer coating is attached.
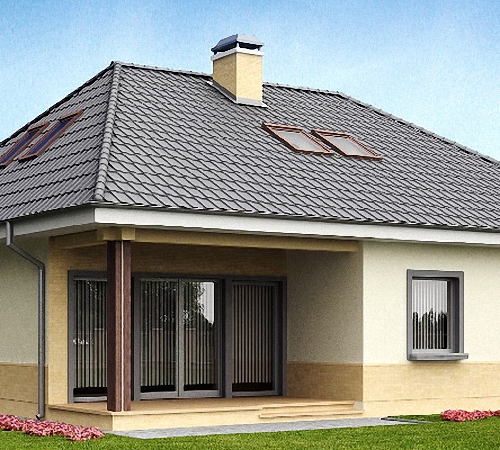
Creating a project of a tent roof
The most important feature of the roof of the tent type is compliance with strict symmetry. Therefore, when arranging it, very strict calculations should be carried out. All complexity lies in the design of the rafter system.
The arrangement of the tent roof is possible only if it is located on a building that forms the shape of a square or a regular polygon. In the first case, the roof will consist of four isosceles triangular structures. To calculate such a roof, it is enough to conduct calculations by determining the area of \u200b\u200bthe slope and multiply this value by four. To determine the area, the base, divided by two, is multiplied by the height of the triangular structure. Further, the resulting value is summarized with the area of \u200b\u200bcornice areas that have the form of a trapezoid with equal side sides.
The next stage involves the calculation of the roof area in relation to the wall of the outer wall. Keep in mind that the tent roof is equipped with a slope of thirty or forty degrees, this value is taken into account when calculating the ridge zone.
The height of the ridge is calculated by multiplying half of the length of the main part of the roof to the tangens and the sinus of the angle of the roof. To determine the last two values, use the Internet. When the height of the skate is found determined the height of the triangular part of the roof, according to which its sides are calculated.
To calculate the parameters of cornice overhangs, it should be based on the structure of the structure, the minimum value of the overhang is thirty centimeters.
If this procedure is too complicated for you, then it is better to contact specialists, since incorrectly conducted calculations will significantly affect the quality and operational characteristics of the roof.
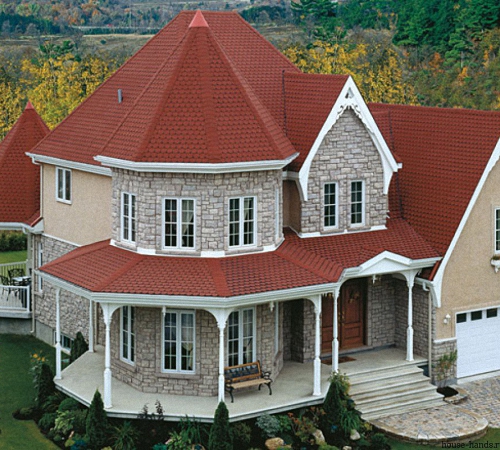
Features and design of the tent roof
There are two options for arranging rafter systems in the tent roof:
- hanging;
- Neclonous.
The first option is suitable for roofs with large spans, in the absence of the ability to provide supports. Thus, the rafters rest exclusively on the walls, while creating horizontal bursting pressure. To reduce it, the installation of wooden or steel puffs should be installed. At the top of the rafters should be interconnected, and based on the walls below. This type of system is highly complex and has a rare application.
The second option is simpler and more popular, but for its arrangement it will require the presence of an internal load -bearing wall, on which part of the load will lie. In this roof there are several points of the support, in the form of rafter legs and the skate, while the pressure on the walls is practically not felt.
Between the supporting parts there is an interval of 400-500 cm. If this value is increased, then the arrangement of retaining mechanisms is recommended in the form of struts. This type of rafter system requires a lower consumption of materials, has a lighter weight and simple design.
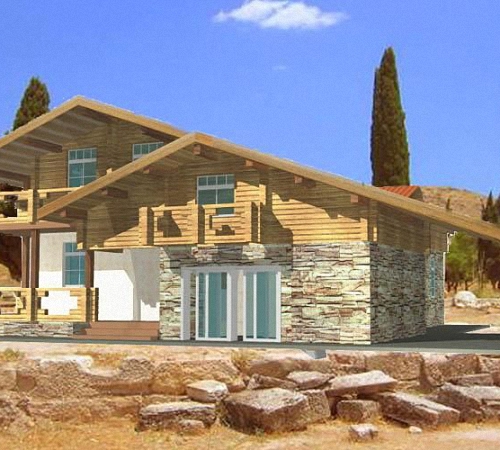
The rafter system for the manufacture of a tent roof consists of:
- diagonal beams that have an angular location;
- Mauerlatov - beams designed to support the lower part of the rafter system;
- Rraft legs - details that are attached to the same rafters;
- sub -sections - supports for the previous part;
- Graduations, crossbars, beds, providing additional stiffness of the entire structure.
Septress roof photo and preparatory stage of work
The tent roof in the house should be equipped until the ceiling appears in it. The preparatory phase of the arrangement of the tent roof includes laying the beam along the perimeter of the structure of the house. As a beam, steel or wooden beams are used, which help to evenly distribute the weight by design.
A special kind of hairpin is used to fix them. Next, you should perform a number of actions:
- Mark the axis, along the perimeter of the entire strapping;
- Calculate half of the thickness of the skate beam, and mark the site on which the first element of the rafters will be installed;
- Install the rail for measuring one end on the marked line and mark the place in which the rafter will be located;
- To calculate the body of the rafters, set one part of the beam on the roof, and the second on the outer coal of the wall;
- In order to clearly determine the location of each part of the roof, you should gradually move the rail on the surface of the wall, and mark the installation site of each of the elements;
- Repeat all of the above operations with other triangles.
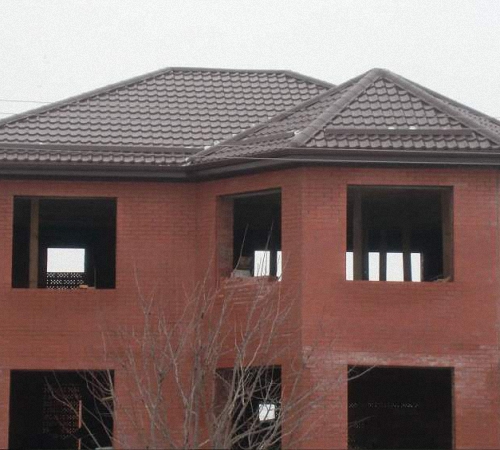
DIY Septress roof: installation features
To independently build a tent roof, it will require the presence:
- electric saws;
- Bulgarians or jigsaw;
- ax;
- electrical string;
- hammer with nails;
- dowels with self -tapping screws;
- Brusiev and boards, preferably one tree breed;
- metal brackets, for the manufacture of which metal rods are used, at least 0.8 cm thick;
- Roofing finishing material.
At the beginning of the installation work, the main nodular elements of the roof is assembled. This will require the presence of logs, timber and boards, a certain section. The assembly procedure is carried out in accordance with a pre -prepared template.
The length of the material is affected, first of all, the length of the rafters, the step of laying the parts, the angle of inclination of the roof and the total load. The initial assembly of all elements is carried out on Earth.
If it is planned to arrange a tent roof in a tree of wood, then it is installed on the upper crown of timber.
It is necessary to start work with the arrangement of the main part of the roof. Mauerlates and beds are laid on the surface of the walls. Keep in mind that before this process you should take care of preliminary waterproofing and install material with increased moisture resistance on the walls, such as a polyethylene film.
Next, two rafters are raised in the opposite corners. Their connection is carried out in the ridge zone. In order to avoid the weakening of the Mauerlat, do not make cuts and log cabins on its surface, it is preferably to use a board, previously cut down under the beams.
Next, raise two rafters in other corners and also fix them in the skate area. Contact the cuts, fix the system using puffs. The construction of a tent roof with your own hands involves the lack of a run, so the connection of diagonal rafters is carried out directly on the skate.
To ensure additional rigidity of the structure, it is recommended to install the central rack that will support the horse.
The final stage involves the installation of racks, struts and people. To ensure additional rigidity of the legs of the system from the rafters, the part should be placed under their surface in the form of codrengels.
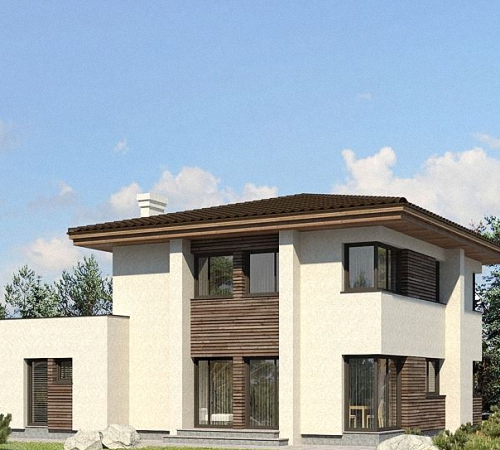
The main condition for the correctness of the implementation of all work is the installation of a bottom rafters at a right angle.
To ensure the protection of the walls of the building from increased humidity, it is recommended to install the luminous parts of the rafters between the wall with an interval of 450 mm. When installing unscrupulous rafters, they need additional lengthening using segments from the boards.
The rafters are mandatory fixed on the walls. If the house is made of stone or brick materials, then the use of a special five millimeter wire is enough, which in the form of clamps with one part is fixed on the rafter, and the second on the wall, using the pin.
To fix the rafters on wooden walls, the use of metal brackets is enough. The next stage is the installation of the crate, the provision of high -quality wind protection, steam and waterproofing work.
Please note that only with the proper calculation and compliance with all the technological moments of the arrangement of the roof, it will serve its owner for a long and efficiently, and will provide reliable protection of the entire building from negative environmental influences.
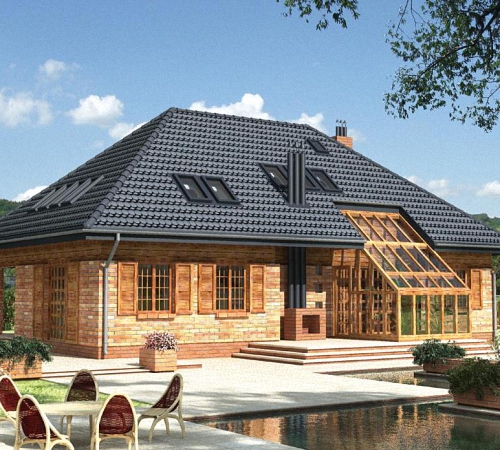
The procedure for strengthening the tent roof and the technology for its implementation
To improve the stiffness and reliability of the entire design of the tent roof, its rafter system needs to be added, about the technology of this process and we will talk further:
1. The installation of the pitch will ensure the reliability of increased angular areas. This element has the shape of a beam, which is installed near the Mauerlat and contributes to the formation of the angle. We advise you to install an element in the form of a farm.
2. To connect the ceiling and timber, the elements are used in the form of racks. It is they who are responsible for the uniformity of the distribution of the entire load.
3. If the length of the diagonal rafters is too long, it is recommended instead of a conventional beam, install beams of a double in nature.
4. To build a crate, use wooden boards or bars, a section of 4x4 cm.
5. Before using any materials based on a tree, it is recommended to carry out their processing using special compounds of moisture -pushing and antiseptic purposes.
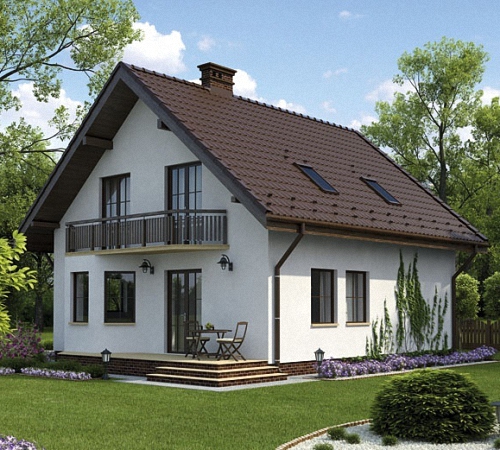
6. Do not use materials with high humidity, since as they dry, they will lead to roof deformation.
7. The installation of the crate is performed perpendicular to the legs of the rafter.
