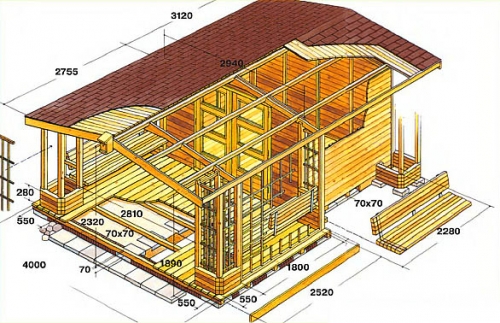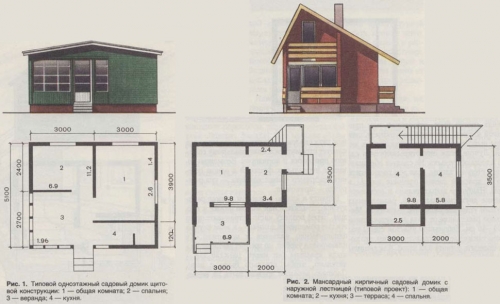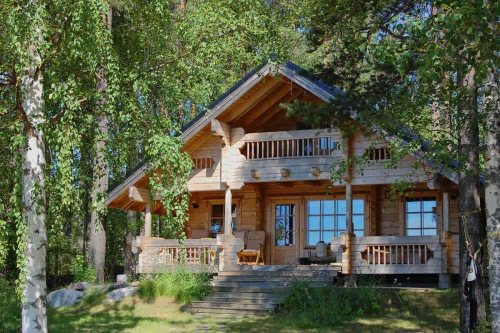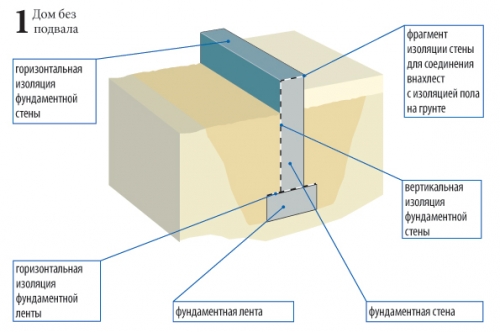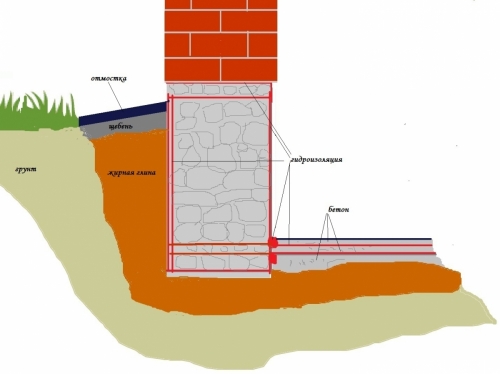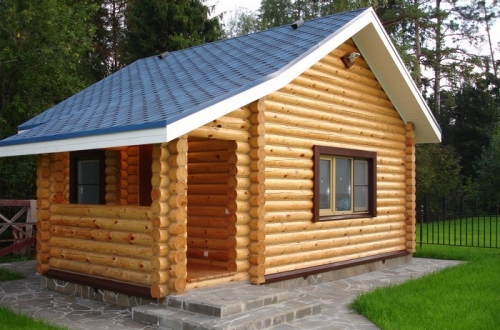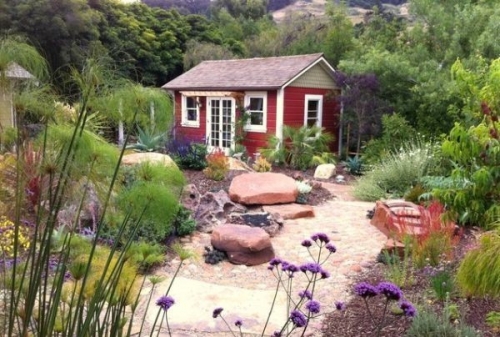Metal is a rather popular material used in the manufacture of fences. It...
|
|
Today photo printing on suspended ceilings More and more is gaining ... |
The worthy design of the central entrance to the house sometimes creates a more favorable ... |
DIY garden house

Millions of summer residents are added to the army of builders of garden houses every year. After all, the question arises, and where to live in the summer, how will it be settled in the country, and where to store tools? You can, of course, build a large house, it is even better to build a family estate! But if there are only a few acres at the disposal, then why not build a small garden house with your own hands. In addition, the construction will not take a lot of time and cash, and it is not necessary to attract heavy artillery.
Content:
- The project of the garden house
- Planning of space
- Building materials and tools
- Garden house construction technology
The project of the garden house
Before the construction of a garden house, you need to take care of a set of design documentation. But first, decide for what purpose you want to build such a structure, and what functions the house should perform. The main purpose of the garden house for temporary residence in the summer and the off -season, as well as infrequent visits to the winter season. But, despite all this, at any time it should be warm, dry, light, comfortable and comfortable. And it must smell pleasant!
In hot weather in the summer, the house should be cool. In early autumn and in the spring in raw weather, it should be warm enough. In the frost, the garden house should be heated quickly and and to comfortable temperatures if you plan to visit it. From the position of exploitation as a capital structure, the house should not need daily care, too burdensome preparation for winter and vice versa.
The house should have electricity and drinking water all year round (well, at least in summer). There should be an opportunity for several days to shelter a lot of people, for example, in the case of arrival of unexpected guests or relatives. It is better when all the premises are multifunctional: depending on the time of year, the room can be used as a bedroom in summer and winter as a warehouse of things, household items, garden furniture.
The project of the garden house, first of all, should contain plans-schends of floors and an indication of the overall dimensions of all rooms. Separately, the drawings of structural nodes must be represented, where the walls are mating with the floor and ceiling, roofs and supports of ceilings. Be sure to have a vertical section of the construction, where all the main marks are indicated: the bottom of the foundation, the level of ceiling and clean floor.
Another point of the list of the project of the house is the schemes of communication networks of electricians, water supply, gasification and gas supply indicating the locations of the connection to the main lines. Perform all drawings on a scale, observing proportions. It is best to indicate linear dimensions in millimeters.
The project of the garden house is crowned by an explanatory note that contains the characteristics of the developed solutions, the building materials used and their required quantity. Such a detailed information will save on the procedure for building a garden house due to the optimization of the choice of materials.
Planning of space
So, summer residents usually erect small garden houses, which have common sizes on the base of the building - approximately 6 by 7 meters. Although the area that will be engaged in the house is slightly smaller than the work of these numbers, since the shape of the base will not be perfectly rectangular - each of the corners seems to be cut out.
Determine the place where you want to build a garden house. Keep in mind that the construction is not recommended to be located in the lowlands where water accumulates. It is better to choose the highest point of the land. It is optimal to place the house in the northwestern or northern part of the site, but not closer than three meters from its border. Remember that the place for construction should not be shaded.
For a small land plot, a small one -story house is quite suitable, which can be used to live in the summer, storage of summer cottages and the placement of summer kitchen. One -story houses with the attic are characterized by increased convenience, since the attic can be converted to place for the maintenance of garden belongings. In one -story houses that have a terrace or a closed veranda, you can even place a full -fledged dining room.
If you have chosen a two-story house, then the attic will be best as the second floor, which has a T-image of the floor and joints of the ceiling and walls, which are mowed at an angle. On the ground floor, according to the scheme of the garden house, they usually arrange the kitchen, huge windows are made in it to always be light. Next is a common heated room, which is most often passing, here often set the staircase on the second floor.
Of course, in the garden house it is customary to equip a bedroom for a cold autumn-spring season. Separately, think through the need to create a guest room, bath and carpentry workshop in the house. In the attic you can recreate a billiard room, office or summer bedroom. Since there are large windows and a lot of light, you can equip a refuge for the younger seedlings of vegetables or flowers. In winter, it is customary to store birch brooms and dry herbs.
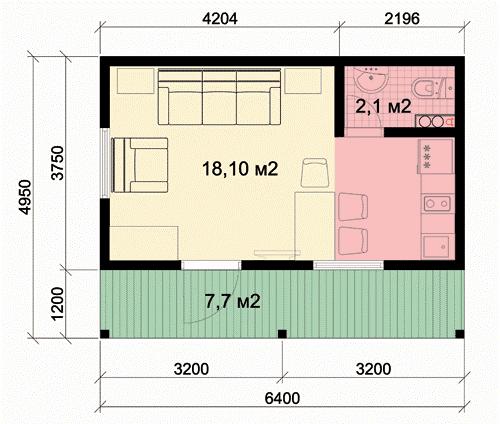
From the point of view of architecture in the typical drawings of garden houses, there are no special excesses or delights, except for the attic. Speaking about the planning of the construction, I would like to emphasize that there is no special need for one roof to collect absolutely all non -residential and living quarters. If there is a gazebo that is used for eating near the house, then you can not equip the dining room. The same applies to the bath if there is a summer shower on the site. There is absolutely no need to do the toilet in the house. But if you plan to come to the cottage in the winter, it is advisable to equip all these premises in the house.
But the most useless and inconvenient in operation, an element of the garden house is a balcony. There will be nothing from it but constant problems with snow cleaning. Going out onto the balcony, which is raised above the Earth by 3 meters, you will not see amazing landscapes, but only unattractive outbuildings in neighboring summer cottages.
Regarding the veranda with your own roof. If it is open, then snowdrifts of snow are provided in winter, in autumn puddles from the rain and damp, a summer day of a fly, in the evening of mosquitoes. But if the veranda is closed, with large windows, then it will completely protect you from bad weather and allow you to relax in the summer and drink tea, hiding from the scorching sun. But if the veranda is facing the sunny side, stuffiness is provided in the heat.
If you decide to equip a cellar or a basement under a garden house, you must worry about heating the garden house. Otherwise, the room will freeze in winter to the temperature of the surrounding air, and this will slightly increase thermal protection. Remember that the basement can flood spring waters with all consequences.
Building materials and tools
As a material for the construction of garden houses, you can use brick, foam or gas blocks. You can speed up construction if you choose the last option. But the main material for load -bearing structures is a pine beam, which has a square section with a square side of about 100 millimeters. One of the 4 sides of the beam, which will form the outer surface of the wall, should be witty. On the ribs of the beam, remove the chamfers. Other elements of the house (beams, ceilings, ceiling, floor, rafters, doors, windows) can be made from pine lumber.
Remember that all the material should undergo preliminary short drying. It is important that the level of dryness of the material is the same, so in the built garden house there will be no shrinkage or deformations when the wood dries. The lining for wall and ceiling decoration should have the same dryness as the material of the walls.
In addition to wood, industrial and improvised heater, nails, asbestos -cement sheets, antiseptic impregnations, nails, roofing, plaster, paint, adhesives, assembly foam, wallpaper, and slats, rails for the floor will be used. But if you want to know how to build a garden house exclusively from environmentally friendly materials, you can not use materials from this list, with the exception of asbestos -cement sheets.
A garden house can be easily erected from a beam, rails and boards, as well as from the door and finished windows. In the process, you will need the following tools: a suction and manual disk saw, a hammer, a battery drill, a pencil, a ruler, a corner, a marking cord, an adhesive ribbon and a flat brush.
Garden house construction technology
The principle of modular design is able to make a construction very simple. First, the foundation is laid, wall elements are built on it, then the rafter system is created, the roof is laid, the windows and the door are mounted. The facade of the house can be supplemented with a canopy, under which it is good to rest in the summer.
Bookmark of the foundation
In many ways, the strength of garden construction will be determined by the reliability of the foundation for the house. The depth of the foundation is determined, depending on the type of soil, the depth of freezing of the earth and the level of groundwater. The foundation is usually laid below the depth of freezing, which fluctuates in fairly wide limits.
If the groundwater level is located during the period of freezing of the soil below the calculation mark of more than two meters, as well as in coarse, rocky soils and grave sands, the foundation laying will not be dependent on the depth of freezing. The most suitable as the base for the foundation are peat bogs, dusty sands with clay, silty soils, wet clay soils, which require arranging a pillow from a laid sand layer with a thickness of 15 20 centimeters, watered with water and then compacted.
Under the heavy walls during the construction of a concrete, stone or brick garden house, a strip foundation is placed around the entire perimeter. Under the wooden walls or at a significant depth of freezing, columnar. For the foundation, you can usually use natural stone, bottle or concrete. Below the waterproofing layer it is recommended to use concrete M 120 150, clay brick m 75 100, cement solution M 25 50.
In the basement, be sure to equip the waterproofing, which is located at an altitude of 15 50 centimeters from the ground. For dry soil, perform waterproofing as a cement-sand screed 2 3 centimeters thick, for wet soils, lay 2 3 layers of roofing material or toly for wet soils. Sometimes rolled materials are glued on a dry screed with the help of hot mastic.
In the presence of a basement in the house, two waterproofing belts in the basement and foundation are usually created. The waterproofing of the basement should be placed without fail below the floor beams. In the bunch or basement you need to make holes 15 by 25 centimeters for ventilation of the underground. Close these holes with a net to protect against rodents.
Around the base, arrange a strip of the strip, which has a width of at least 70 centimeters, protrudes behind the overhang of the cornice and evades the walls of the building. Perform the blind area from compacted clay by removing the upper plant layer of soil. It is recommended to shed a layer of gravel or crushed stone into the clay, and then cover with fine -grained asphalt with a thickness of 3 5 centimeters or concrete.
Walling
First, place on the surface of the foundation in a row around the perimeter of a draft beam, which creates the contours of the walls of the house and is attached with nails. Between the concrete foundation and this lower number of beams, it is customary to lay waterproofing, which uses strips of roofing material, as shown in the photo of garden houses.
The basis of the frame, as a rule, is 4 poles that are dug up at the angles of the perimeter. They must be reliably dug into the ground, having previously wrapped their lower part with roofing material. After erecting the pillars, attach them to the black beam from below, and attach them on top using temporary stretch marks, previously put up on the plumb line vertically. To fasten the elements of the frame, you can use long nails.
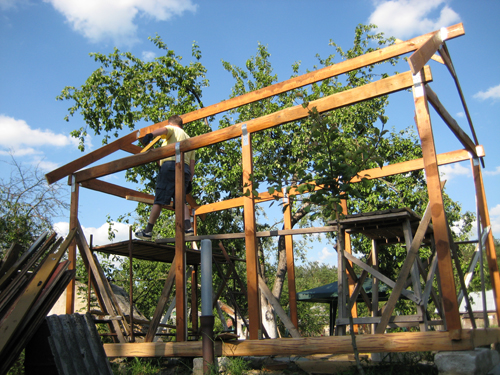
Now that the frame has become tough, it should be finished from the inner and outer side. Put the chopped pieces of the beam between the ribs of the corners in advance, pin them to each other with 150 mm nails, if the thickness of the beam reaches 100 millimeters, the nail will pass through and affect the middle of the lower. A layer of linen packs should be laid between the bars. Constantly check the verticality of the walls by plumb line.
Door boxes are customary to be installed immediately, the boxes of the windows are mounted after reaching a certain height. The vertically fixed in the required place and aligned boxes will additionally be vertical guides, in addition to the corners, which level the laid beam.
Paul and ceilings
The beams of the first floor in a wooden garden house are laid on the plane of the strip foundation. On top of the beams, a black floor is laid, made of ordinary trimming strings, which, after drying, will necessarily decrease in size, or horseman. This provokes the formation of cracks. Therefore, it is recommended to lay a clean floor from the dried rail for the next summer. On this floor, a clay screed is made and insulated is placed.
In this case, the flooring of the black floor can be divided and covered with a layer of tole. It is recommended to use mineral-welded materials as thermal insulation material. At the top, the insulation is covered with a second layer of tole. Then they set up a cement-sand screed on the insulation, which has a thickness of 2 centimeters. An antiseptic impregnation of dark color can be used as a coating.
Ceiling beams from the beam simultaneously serve as a frame, which is necessary for the floor of the second and ceiling of the first floor. Perform this coating from a string tugboat. The space between the ceiling and the floor must be filled with large sawdust and small chips, which are required for heat and sound insulation. After that, the ceiling is sheathed with a lining simultaneously with the procedure of wall sheathing, and after drying the floor of the second floor on top is covered with a sex rail.
The sex rail is placed perpendicular to the black floor. At the same time, they use their forced compression of several planks with the help of two wedges, which are driven between the supported bar and the edge of the floor, strengthened for a while. A similar technique allows you to maximize the cracks in the floor, which are formed during the final drying of the rail.
The floor of the floor, which directly adjoins the fireplace or stone stove, needs to be made from floor ceramic tiles, as in the photo of the garden house with your own hands. Put on the black floor a sheet of moisture -resistant drywall and stick tiles on top. The thickness of the sex rail is almost equal to the total thickness of the tiles and drywall, so the floor surface in the garden house will be flat.
Roof installation
Attic floors must be performed in a similar way. Beams of such ceilings will rely on the supporting walls with their own ends. Beams in the most common structures cut into the upper strapping. In the walls of stone and bricks, nests are arranged, the back wall of which is covered with layers of targeted felt. In the places of the beam supports, it is necessary to lay two layers of roofing material or toly.
The roof of the garden house will consist of a roof (external coating) and rafters - inclined supporting beams on which a flooring or a crate is placed. For small garden buildings, the simplest roofs should be used - one- and gable. Their slope will depend on local climatic conditions and roof material. The more precipitation falls in this area, the cooler when building a garden house with your own hands, you need to make a roof slope.
With a roof of asbestos -cement sheets of wavy type, the level of the roof slope is 1: 3, if flat asbestos -cement tile and tiles are used, if you took sheet steel 1: 3.7. The rafter system that support the roof is a rather complex design, its manufacture requires professional qualifications. The easiest to create are inclined rafters.
The rafter legs in such a design are scolded in the upper strapping of the walls or in the Mauerlat, which is laid around the perimeter at the top of the wall, at an acute angle. Make sure that the section of the Mauerlat beam is at least 100 per 100 millimeters. On top of the rafters, install a crate from poles, boards that are nailed by a boast or close parallel to the skate of the roof of the house.
The crate on the overhangs of the roof forms a continuous flooring. The most rational for garden houses is a roof of wavy asbestos -cement sheets. Bind the sheets of the roof to the crate made of bars and laid in a step of 530 millimeters. Asbestos -cement sheets are laid so that in the horizontal direction their edges are overlapped by a wave. The sheet that lies above is in the vertical direction to be allowed to be the underlying about 100 140 millimeters.
Under the asbestos -cement sheets with a small slope of the roof, the overlap should be laid on the roof roofs in parallel to the skate. Each side of the sheet is attached with 3 4 nails or screws. The horse and other fractures of the roof need to be covered with special styles.
The final stage
The veranda must be placed closer to the entrance to the house. Through this room, a passage to living rooms is often arranged. You can build a veranda built -in or as an extension. It will be good if they open to the recreation area or to the garden. The veranda should not be turned towards the street if the garden house is located too close to the border of the site and street. The veranda is best oriented to the south, southwest or southeast.
The main surface of the walls is performed in the form of glazed stained -glass windows. The most expressive in the interior is the ending of two walls, which are adjacent and are separated by a narrow corner resistance. The minimum distance between the floor and a glazed area of \u200b\u200b30 40 centimeters. Under the ceiling, leave a deaf small section of the wall, for a rod for curtains. The curtains on the veranda are hung to the full height of the room, also to protect from the sun you can use light blinds.
After you yourself built a garden house, install door and window blocks. These designs must be made of high -quality wood, the humidity of which for door binders is not more than 12% and for windows, window sills and balcony doors are close to 18%. It is mainly customary to use single and separate bindings for garden houses. Windows are usually wooden from pine.
Most often, standard windows are used in garden construction. In the rooms of the first floor, it is recommended to install double glazing windows. In some cases, you can install windows of a special design sliding and lifting. If you make these designs yourself, then remember that the front surfaces of wooden products that are designed under the decoration of varnish or oil paint, as well as the sides that are mating, must be cleaned cleanly, having covered all wood defects with cork on the glue.
After that, you can start the final stage of the construction of a garden garden house - the manufacture of architectural details. The frontal and bearing boards of cornices and pediments, platbands of doors and windows, porch pillars and fencing boards ... For these elements, the material that remains of the construction of the garden house is not suitable, only selected building material will be needed.
So you know how to make a garden house on a land plot! After its construction, you can safely start insulation and decoration of the garden house, as well as engage in the construction of a stove-stone or a hob. But more on this in the following articles!

