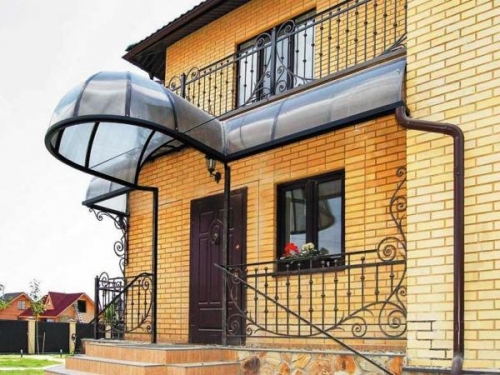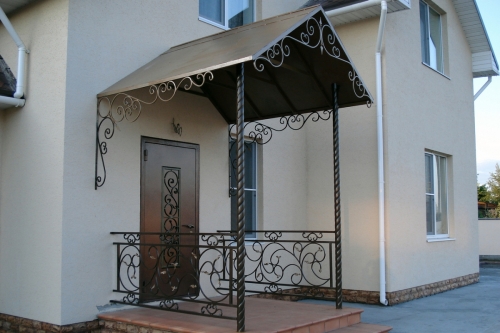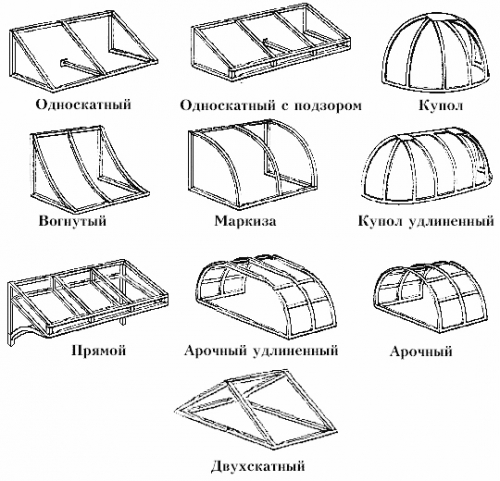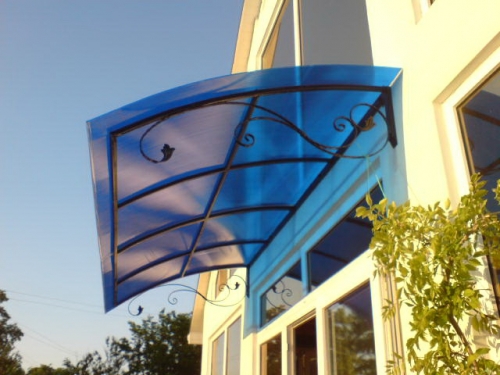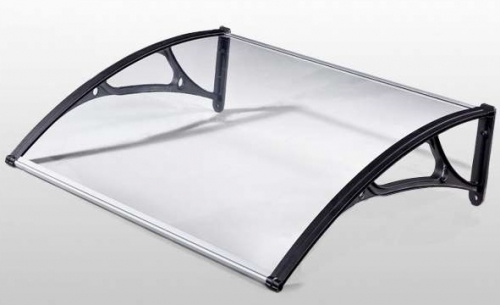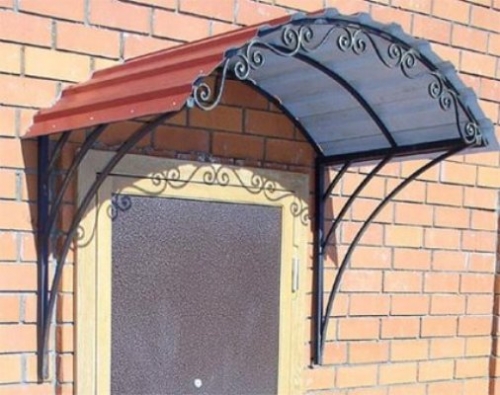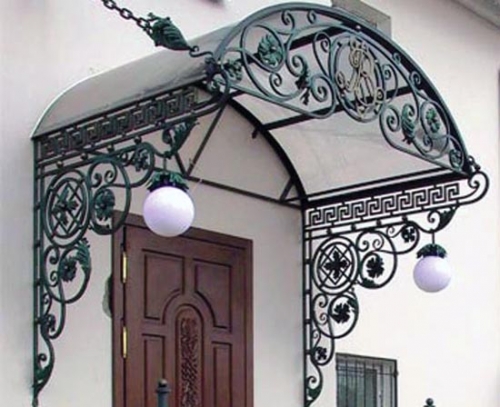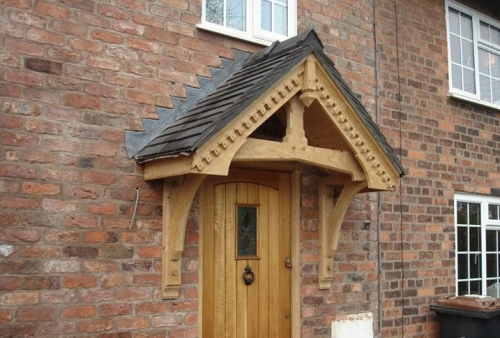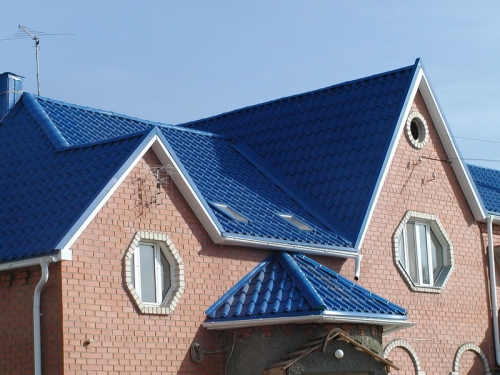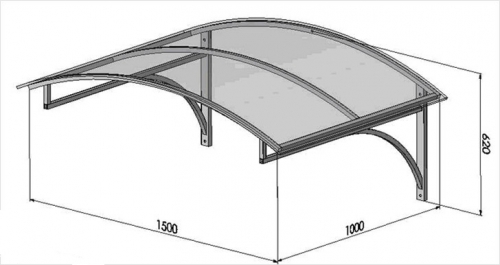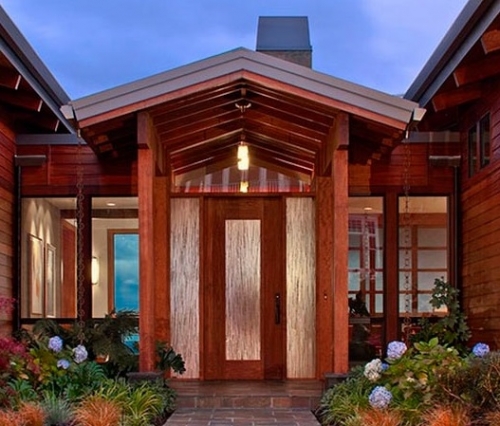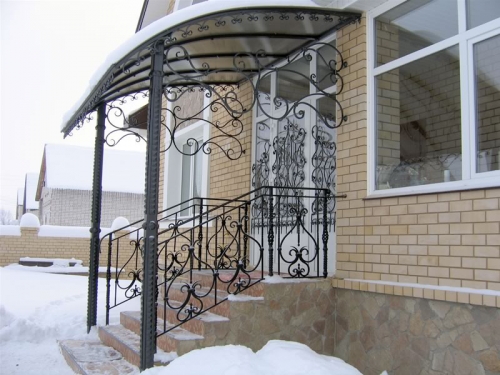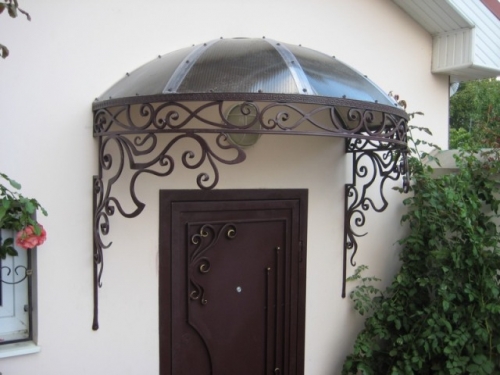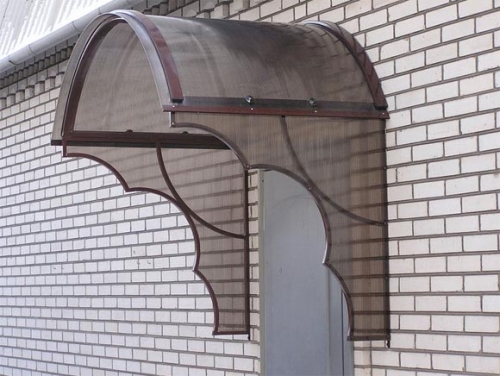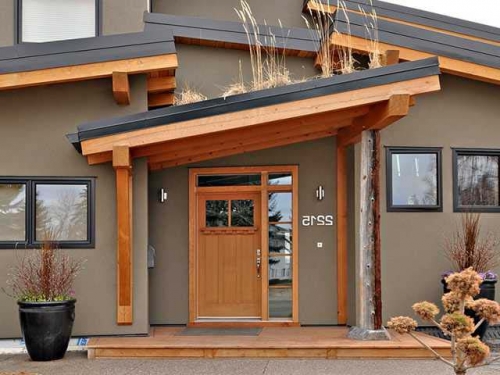There are two shifer options - flat and wave. The first option has more ...
|
|
Replacing wooden windows with plastic ones can significantly increase heat savings ... |
The roofing and waterproofing carpet from the rubles is durable and ... |
DIY visor over the porch

The decent design of the central entrance to the house sometimes creates a more favorable impression than the construction itself. One of the main roles when creating the exterior of the building will play a visor above the porch. However, the spectacular and elegant appearance of the house is not the main task that the canopy solves. The paramount function Protecting the front part of the entrance from the effects of external factors.
- Remes on the porch of the porch
- What should be taken into account when designing a visor
- Variants of the designs of visors above the porch
- Advantages and disadvantages of visors from various materials
- Visor above the porch made of polycarbonate: manufacturing instructions
- How to make a visor above the porch on the supports
- Visor above the porch: photo of the design of the design
Remes on the porch of the porch
The presence of a canopy above the porch has a number of positive points. Firstly, such a visor protects the front door of the house from the negative effects of ultraviolet radiation and the negative effects of atmospheric precipitation. Secondly, the canopy provides a person’s protection from snow and rain during the door open, and thirdly it is a decorative decoration of the facade of the structure.
So that the visor has been served for a long time, and it was not necessary to redo it through one autumn-winter season, the canopy must meet the minimum requirements:
- The design should withstand except its own weight, and the weight of climatic precipitation. In calculations, it is necessary to take into account the weight of snow, which can get to the visor from the roof and the weight of the plantations that wrap the canopy.
- It is desirable that the structure protects the entire porch, and not just the front door.
- In the design of the visor, a drain system of water should be provided. It can be a cumulative container, drainage gutter or a livery sewage system.
- The appearance of the canopy should harmoniously combine with the exterior, porch and roof of the house. At the same time, it is not necessary to adhere to full compliance. It is important to correctly choose the material, color and shape or choose reasonable contrast.
What should be taken into account when designing a visor
Before developing the drawing, you need to decide on the main design parameters:
- the material of the manufacture of the visor, which will be in harmony with the architecture of the house and provide sufficient strength of the structure;
- type of design gable, single -sloping, etc.);
- the dimensions of the visor above the front door or a canopy covering the veranda;
- location of the back porch of the house or the front door.
Variants of the designs of visors above the porch
Visors, awnings above the porch can be made independently for one to two days, using common, inexpensive materials. The complexity of the work is largely determined by the shape of the structure.
The most popular are the following types of visors above the porch:
- A single -sloping canopy suspended or supporting roof, inclined at an angle for a normal outflow of water. A variety of single -sided visors are awnings with a bridge, straight and concave structures.
- A gable visor has two inclined planes. Such a structure is more convenient and reliable for the load of snow is distributed equally between the two components of the canopy.
- The tent visor is made in the form of a semicircle. The ends of the canopy framed the porch on both sides. Varieties of tent canopies: an elongated dome and marquise.
- Archimal canopy, rounded visor surrounding the porch.
Advantages and disadvantages of visors from various materials
Polycarbanate visor
Polycarbonate is widely used in the manufacture of fences, greenhouses, glazing of balconies, arbors, winter gardens, the design of windows, trading pavilions, the creation of visors and awnings.
The use of polycarbonate in the manufacture of a canopy above the porch has some significant advantages:
- the material disperses the sun's rays and provides a normal level of natural light;
- the structure made of polycarbonate is not deformed and retains integrity during temperature fluctuations/strong gusts of wind;
- the material is stable before fire, does not burn out in the sun, is not amenable to corrosion and decay;
- mold and fungi are not formed on the surface;
- polycarbonate has flexibility, which allows you to make constructions of awnings of any configuration;
- a wide range of shades and thicknesses of sheets makes it possible to choose the best option for any exterior and any operating conditions.
The disadvantages of polycarbonate include the instability of the material to UV radiation. Sheets without a protective coating over time can cloud/yellow and lose their strength qualities.
Using plastic for creating a visor
The visor above the porch can be made of special PVC plates, which are designed for external work. The properties of PVC plates are very similar to polycarbonate, but plastic is lighter and is cheaper.
You can immediately buy a plastic of the desired shade or change its color during operation using a multi -colored film.
Visor above the porch made of metal and corrugated board
A canopy assembled from metal is quite a simple and inexpensive option. To create such a canopy, at least some skills in working with a welding machine will be required. However, you can do without welding, if you use dumplings or nuts with bolts for fastening elements.
A metal visor has strength, durability and a long service life. The disadvantage of the design can be considered the need for anti -corrosion treatment and a large weight of the canopy.
Important! When working with metal, special attention should be paid to the calculation of the structure and strength of the mount
Great alternative to ordinary metal sheets of corrugated board. The material has a polymer protective layer on both sides, providing resistance to environmental effects. The corrugated board is produced in different sizes and different thicknesses. The color assortment is wide, you can choose a coating with a pattern imitating a tree, brick or masonry. It is easier to work with corrugated board than with a metal tile or sheet metal.
In terms of popularity of manufacture of corrugation, it is comparable to polycarbonate, but still corrugated sheets of metal are inferior to plastic and have some disadvantages:
- the use of corrugated board does not allow sunlight for the visors of a spherical configuration;
- the material is not hit enough on the surface, traces of hail strikes can remain, so it is better to choose a thicker corrugated board.
Forged visor above the porch
The forged visor is luxurious and presentable. It is the flooring of decorative forging will become the central element in the design of the exterior of the house. Of course, forging is expensive, but it is not necessary to make a completely forged visor. The presence of forging elements in the design will significantly transform the appearance of the structure. The combination of forging with materials such as polycarbonate, metal tile, plastic and metal looks good.
Installation of a forged visor responsible task. It is better to entrust the installation to professionals, since such a canopy has a fair weight, and due to poor-quality installation it can collapse under the load of snow.
Wooden visor
With massive houses made of log house and buildings in a rustic style, the porch and a visor made of wood look the most harmonious. It should be noted that only the frame will be wooden in this design, and slate, roofing material or tiles are suitable as roofing material. The fragile canes of polycarbonate and plastic on such a powerful structure will look alien.
Important! It is necessary to process the wooden frame is to protect the structure from decay, the effects of insects and mold
Roller from metal tiles
Such a canopy is characterized by high decorative qualities and strength. However, some designers believe that a trump card made of metal tiles looks heavy and is not suitable for all houses. It is optimal to use the same material to cover the roof and flooring above the porch.
Advice. It is advisable to build a visor in parallel with the installation of metal tiles on the roof of the house. In this case, the remains of the material will go to the arrangement of the canopy, and it will turn out to be almost free
Among the advantages of metal tiles include:
- resistance to mechanical loads;
- relatively low weight;
- heat resistance;
- long service life;
- aesthetic appearance.
Metal tiles can be replaced with bitumen, it is easier. An additional plus of bitumen coating lack of noise during rain.
Visor above the porch made of polycarbonate: manufacturing instructions
First of all, it is necessary to draw up a drawing of a visor above the porch indicating all the necessary sizes. The design project will help determine the type of flooring and calculate the amount of materials used.
When developing the drawing, the following parameters are taken into account:
- the width of the visor should be no less than the width of the front door (it is advisable to add 50 cm);
- the length of the visor is at least 80 cm;
- it is necessary to provide an angle of slope so that snow, rain water and garbage do not accumulate on the roof.
Important! The visor is better to make a little wider and longer for good protection of the porch. However, this can lead to overloading the structure: the larger the surface of the canopy, the more snow will be on it in winter. Before making a decision, you need to find out the number of annual precipitation falling out
After developing the scheme, you need to prepare building tools and materials:
- sheets of cellular polycarbonate with a thickness of 1 cm or more;
- steel profile pipes;
- a grinder, a welding machine, a screwdriver and an electric drill;
- construction level, pencil, measuring roulette;
- self -tapping screws with thermo -haired (plastic washer on the leg) for fastening polycarbonate sheets.
Consider step by step how to make a visor above the porch of the house:
- On the wall of the house above the door, indicate the place of fastening of the supports under the visor.
- From the profile pipes of the triangular section, make a frame frame. Boil the frame elements.
- To strengthen the frame with stiffeners with the number of their number will depend on the length of the structure.
- Perform holes in the frame through which the canopy will be attached to the wall of the house. For work, a drill with a metal nozzle is suitable. Fasteners should be at least four.
- Attach the frame to the wall and treat the profile pipes with a primer. After drying the surface, the frame needs to be painted.
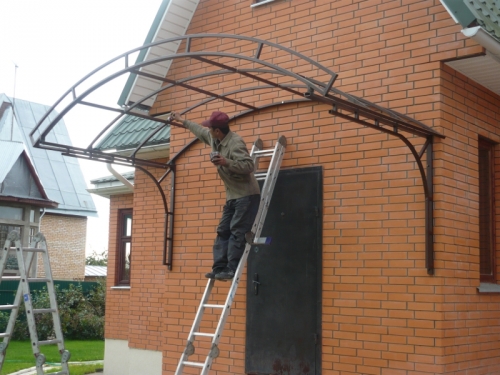
- The installation of polycarbonate sheets is carried out in compliance with some rules:
- a sealing tape is mounted on the end areas;
- polycarbonate panels are not installed back, a small space necessary for thermal expansion of the material is left between them;
- for assembly, you can use detachable profiles consisting of the upper (snap) cover and lower (base) part.
- The joints of the wall and the canopy must be seized so that the water does not fall on the porch.
- After installation, remove the protective film from polycarbonate.
Video: DIY visor above the porch
How to make a visor above the porch on the supports
The main advantage of the canopy on the supports is that it can be made from different materials. The process of installing the porch on the beams can be divided into several stages:
- Installation of supports. You can install two racks, leaving them from the wall of the house at a distance of about one or two meters. It is optimal to lay out brick supports, pour them out of concrete or make them from metal pipes.
- The rafter part. In the wall (opposite each support), make excavations for beams (depth of 200 mm). Put one end of the beam on the support, and the other in the recess. Fastening on the supports perform using studs and nuts with washers.
- The construction of the rafter part of the visor. The roof of the canopy can be made flat or house. The first option is much easier to sew on the boards across the beams and cover them with roofing material. To arrange a gable canopy, you will have to install a full -fledged horse with a step of about 800 mm. The technology is the same as when installing the roof, a crate, a counterpart and a hydraulic tank are mounted.
- The lining of the visor with roofing material.
- Lower canopy bearing. To do this, use siding or plastic PVC panels. When carrying out the skin, you need to think about lighting into the visor, you can mount point lamps.
Visor above the porch: photo of the design of the design
A visor on supports with elements of decorative forging. The roof of the canopy is made of polycarbonate.
A harmonious combination of the roof of the house and a canopy. Material material of the metal tile, supporting racks are made of wood.
Compact visor from corrugated board, made in the form of a tent.
A figured visor with side protective sides is a practical and inexpensive solution to the arrangement of the porch.
A wood visor on supports emphasizes the style and complements the architectural solution of the building.
Video: visor above the porch photo idea

