In construction, polycarbonate has been widely used recently. His...
|
|
Linoleum is one of the most popular finishing materials. The scope of its application is not ... |
Crossing structures must meet the requirements regarding strength, ... |
Calculation of the area of \u200b\u200bthe room: methods, formulas, examples
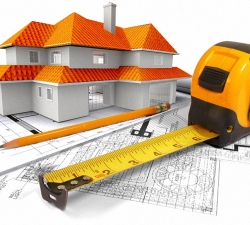
The procedure for repairing in the room requires mandatory calculation of the area of \u200b\u200bwalls, ceiling and floor. Since during the purchase of building materials, these values \u200b\u200bhelp not to be mistaken in their quantity. We will talk about the methods and examples of calculating the area of \u200b\u200bthe premises.
Table of contents:
- Reasons for calculating the area of \u200b\u200bthe room
- Room Square: Caluation of Paul Square
- Determination of the area of \u200b\u200bthe rectangular room and ceiling
- What is the area of \u200b\u200bthe room in which there are niches and protrusions
- How to determine the area of \u200b\u200ba room with uneven walls
- How to calculate the area of \u200b\u200bthe room in which there is a multi -level ceiling
- Determination of the total area of \u200b\u200bthe room
- Determining the minimum area of \u200b\u200bthe room
- The optimal area of \u200b\u200bthe room
Reasons for calculating the area of \u200b\u200bthe room
There are a large number of reasons why the area of \u200b\u200bwalls, ceiling or flooring in the room is determined. In some cases, data on the total area of \u200b\u200bthe room is needed. We offer to get acquainted with the most common reasons for determining the area of \u200b\u200bthe room or its individual parts:
- If the work on the installation of suspended ceilings is planned, then it is necessary to determine the total area of \u200b\u200bthe ceiling, to determine the number of materials used in the work;
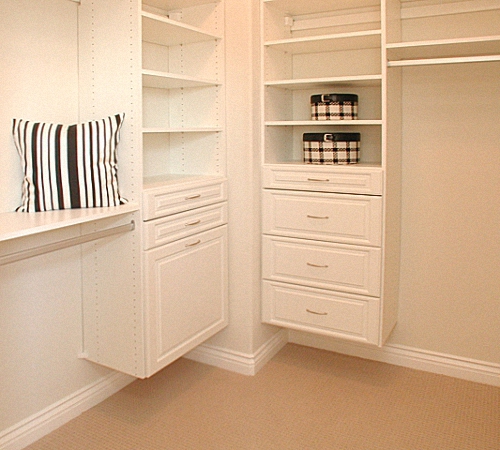
- When installing suspended ceilings, you also need to calculate the total area of \u200b\u200bthe ceiling in order to pre -plan material products;
- For painting or finishing the ceiling, you should also know its area, almost all paints and primers have in technical specifications the flow rate per square meter;
- The decoration of the walls with drywall requires calculating the total area of \u200b\u200bthe walls to buy the right amount of material;
- When hiring builders, for example, for flooring with tiles, each square meter has a certain cost, which is considered at the end of the work;
- When selling a house or when it is designed, such a parameter as living space, the area of \u200b\u200bthe kitchen and other rooms is also especially important.
Room Square: Caluation of Paul Square
To determine the area of \u200b\u200bthe floor, there are different reasons: repair and purchase of materials for its decoration, conducting thermal insulation, calculating useful area, etc.
The easiest way to determine the area of \u200b\u200ba square or rectangular shape. In this case, the value of the length and width of the floor will be needed, which multiplied by each other. This option does not require the release of the room from cabinets and other furniture. Just just measure the distance. However, in the presence of a fireplace in the room, its area should be subtracted from the general result.
In principle, all objects that are on the floor are constantly and are not able to move, for example, built -in cabinets, are calculated from the total area of \u200b\u200bthe floor.
The calculation of the floor area in the room, which has the wrong shape, is more difficult. Standard rooms, of course, have the shape of a rectangle or square, although there are rooms with various niches, recesses, arches, ledges, etc. This option for counting the floor area is more complex, since it requires calculating the area of \u200b\u200bfigures that are part of the room separately.
To calculate the total area, the space should be divided into several correct figures, in the form of rectangles, trapezoids, squares, etc. For example, if the room has a M-shaped shape, then it is enough to divide it into two rectangles, calculate the area of \u200b\u200beach of them and summarize the results.
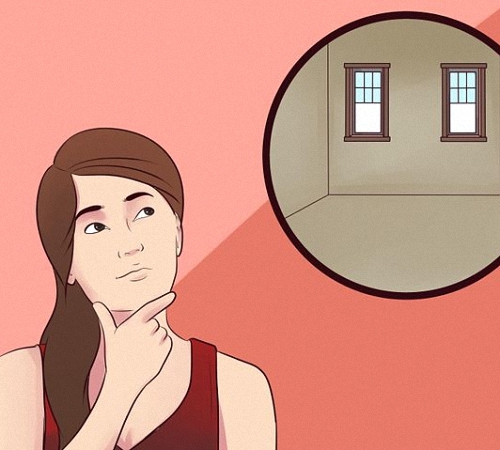
If the room has a M-shaped shape, but it does not pass at a right angle, then in addition to the two rectangles in it there is a triangular space, the area of \u200b\u200bwhich is also calculated. To calculate the area of \u200b\u200bthe triangle, it is enough to multiply one cat on another.
In the presence of semicircular fragments in the form of cylindrical or segment particles, calculations are complicated. To calculate the floor area in such a room, it is also necessary to divide the space into several parts, the area of \u200b\u200bwhich is calculated separately.
There are options for premises that have different levels of floor, that is, elevations or slopes. Thus, the room is divided into several zones. For example, the dining room and working parts are allocated in the kitchen. The same thing happens with the ceiling, for example, multi -level. To calculate the area of \u200b\u200bthe floor with ledges or elevations, you should again divide the space into parts in the form of rectangles or squares, and those same protrusions, measure the ruler and calculate their area. In this way, it is possible to calculate the total area of \u200b\u200bthe room.
Keep in mind that in this case it is preferable to use a roulette, which is installed near the base. In addition, you need a pencil and a notebook to record all values. As a result, the purchase of paint and determining the number of finishing material for the floor will be quickly completed.
Do not perform measurements along the wall, as it can be a curve and will lead to inaccuracy in the process of determining the floor area. Of particular complexity are the work of determining the area of \u200b\u200bthe floor, on which there are ledges in the form of a semicircle or wave. This situation involves the measurement of each of the arcs, the presence of radii and the fragmentation of the area into several geometric shapes. Using the determination of the area for each of them, the general formula for the asymmetric segment is calculated.
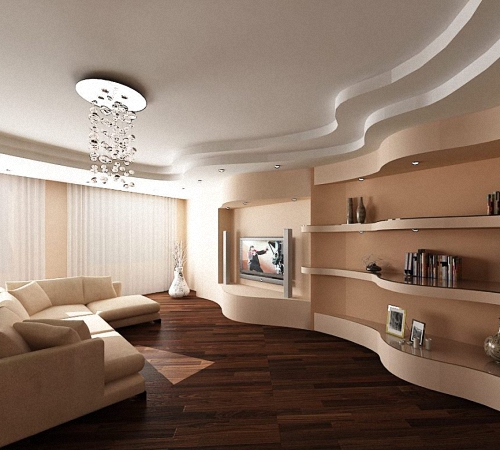
Determination of the area of \u200b\u200bthe rectangular room and ceiling
The rectangular room is the most typical and common option. To calculate the area, it is enough to multiply the length of the room by its width. For example, if the length of the room is 3.40 m, and its width is 5.20 m, then 3.40x5.20 is enough to determine the ceiling area, as a result, 17, 68 meters of square area will turn out. To calculate the perimeter of the ceiling, another formula is used, which implies the sum of its double length and width. That is, the perimeter of the ceiling is generated 2x3.40+2x5.20 \u003d 17.2 m.
Therefore, in the process of purchasing profiles, 17.2 meters of material will be required. However, it is recommended, even when conducting the most precise calculations, to buy material with a margin of 10-15 percent, to compensate for various kinds of mechanical damage and joints.
What is the area of \u200b\u200bthe room in which there are niches and protrusions
To determine the area of \u200b\u200bsuch a room, you should work hard and perform such actions:
1. Make a project project taking into account all design features.
2. Measure and indicate the values \u200b\u200bof the height and length on all even walls.
3. Using a ruler and a square, divide the space into several zones, in the form of the right figures.
4. Each of the sides of the figure should be measured and designated in the project.
5. According to the formula for calculating the area of \u200b\u200bthe figure, determine the values \u200b\u200bof each of them and summarize the results.
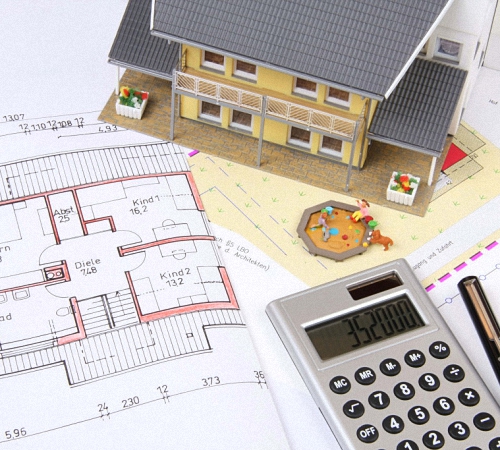
How to determine the area of \u200b\u200ba room with uneven walls
In the presence of a room in which the walls have the form of polyhedra or indirect disproportionate figures, calculations are much more difficult to conduct. To measure the perimeter in such a room is quite simple. You should use a roulette and go with it throughout the room, measuring each of the sections separately.
The area of \u200b\u200bthe room is determined by conducting sketches and designing the room. After the sketch is ready, break the space in such a way as to get the maximum number of proportional figures in the form of a square, a triangle or a rectangle.
In order to determine the area of \u200b\u200bthe segment, which has the shape of a rectangle with the same ribs, it is enough to measure the size of the legs that are multiplied by each other and are divided in half. That is, to determine the area of \u200b\u200bthe triangular segment with legs 0.5 and 0.9 m, the following calculations should be made:
0.5x0.9/2 \u003d 0.225 meters square.
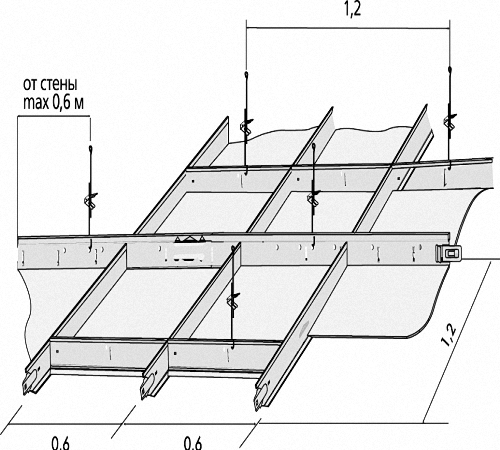
How to calculate the area of \u200b\u200bthe room in which there is a multi -level ceiling
The ceiling on which there are ledges to calculate more difficult, but it is quite real. There are multi-tiered ceilings that have the form of straight lines to carry out their calculation easily, but there are structures that require special attentiveness, since they consist of arc or wave-like fragments for the calculation of which it is required to make special efforts.
Counting each of the sites for too long and costly, especially since in the end you will not always get the right result. Indeed, arcs designed on the ceiling can be arbitrary.
The easiest way to determine the area of \u200b\u200bthe room by the total area of \u200b\u200bthe floor. To do this, you should perform a number of actions:
1. Measure all straight sections of the walls.
It is preferable to take measurements closer to the ceiling, since the length of the wall on top and bottom of the room may vary.
2. Determine the floor area by previously specified methods.
3. At each of the vertical areas, measure their height and length and multiply these indicators.
4. Add them to the general value of the floor area.
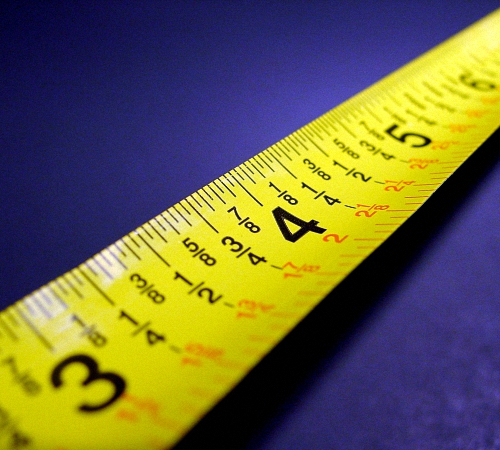
Determination of the total area of \u200b\u200bthe room
In order to answer the question of how to find out the area of \u200b\u200bthe room in square meters, we suggest familiarizing yourself with the instructions that will help to fulfill this task:
1. Take care of cleaning the space near the walls.
The walls of the room should be in the public domain. Thus, the correctness and accuracy of the measurement will increase. If possible, it is better to free the room, since in certain calculations it will be necessary to measure the central sections.
2. Determine in the room areas that have the correct shape.
If the room has the form of a rectangle, then it does not need division. Otherwise, the room is divided into figures in the form of squares, semicircles, trapezoids, triangles or rectangles.
3. Make a sketch of the room, it will become easier to work.
The measurement of the area of \u200b\u200bthe room must be performed according to the sketch, on which all measurements are marked. Tip: In the absence of paper and if necessary, urgent measurement, use adhesive tape, which is attached to each wall.
4. The length and width of the room, area.
Each wall should be measured in width and length twice. In order not to measure the entire wall entirely, it must be divided into several fragments, and in the end, summarized the results.
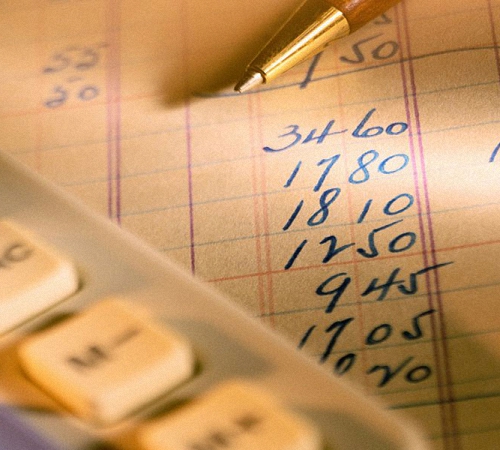
In order to verify the correctness of the calculation, in the presence of free time, measurements are carried out twice.
5. Determine the area of \u200b\u200beach of the sites:
- The area of \u200b\u200bthe rectangle is equalized by the multiplication of its length by the width;
- The square of the square is one of its sides in a square;
- The area of \u200b\u200bthe triangle is height and side, multiply with each other and the resulting value is divided by two;
- The area of \u200b\u200bthe circle is multiplied by the radius in the square.
6. The areas of previously certain areas are added to each other.
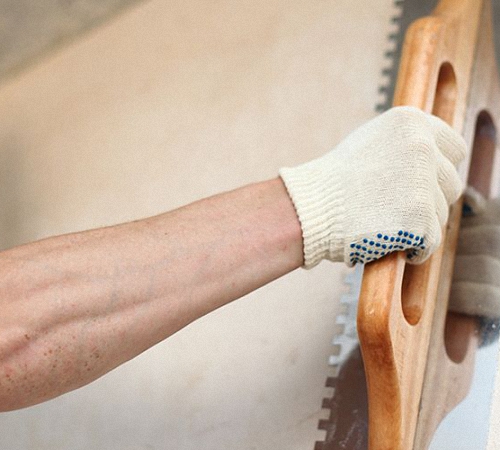
Determining the minimum area of \u200b\u200bthe room
1. Plots in the form of a rectangle.
With the help of roulette, the length and width of the site are measured, they multiply with each other. Data is most often rounded to centimeters.
2. Triangle.
The area of \u200b\u200bthis section is determined by multiplying one side of the triangle by its height, that is, a line lowered from the top of the triangle, which divides it into two equal parts. The resulting value is doubled.
3. A circle or semicircle.
Determination of the radius. This value is transferred into a square, multiplied by the number of pi. In the presence of a semicircle, the value is divided into two.
In addition, on the Internet there are special online calculators that allow you to conduct all calculations quickly and efficiently. To work with them, it is enough to choose the shape of the area of \u200b\u200bthe room, measure it using a roulette and enter data. The program itself will conduct all the necessary calculations and determine the area.
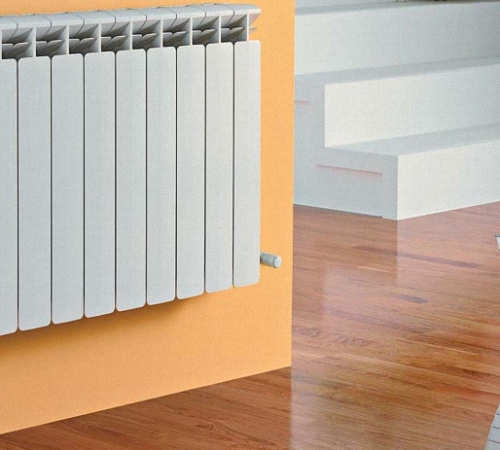
The optimal area of \u200b\u200bthe room
Each room has its own size, and during the layout of the house, this factor is taken into account in accordance with their purpose. The minimum value of the area of \u200b\u200ban ordinary living room is eight square meters.
The area of \u200b\u200bthe common room or living room should be from 13 to 23 meters square. The bedroom should be located in the corner of the house, and not be a passing room.
The minimum high -rise height is 240 cm. It is not recommended to equip rooms with a height of more than 300 cm, since they are completely impractical, a large number of material investments will be required to heat them in winter.
Each room should differ in the presence of natural light. At least 30 % of all walls should account for windows. Keep in mind that it is preferable to install windows on the south side, since in winter, on the north side, they will provoke large heat loss.
If the living area of \u200b\u200bthe house or apartment is from 15 to 55 meters square, then the minimum area of \u200b\u200bthe kitchen should be 6 square meters. When planning a kitchen in buildings with a living area of \u200b\u200bmore than 55 square meters, the kitchen should occupy a minimum of the whole house.
If the kitchen takes more than 10 square meters, it is possible to use it as a dining room or room for receiving guests. The minimum width of the hallway is 140 cm, natural light should also be present in it.

For a children's room, there is enough area of \u200b\u200b10-15 meters square. The smallest should be a bathroom and a toilet. Their area is equal to 4-8 square meters.
