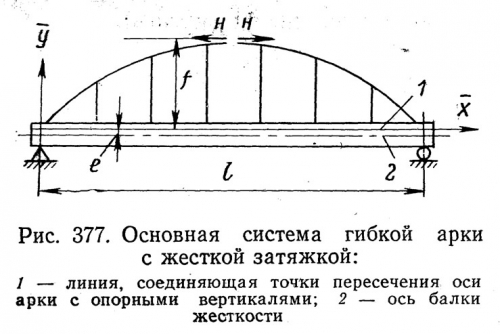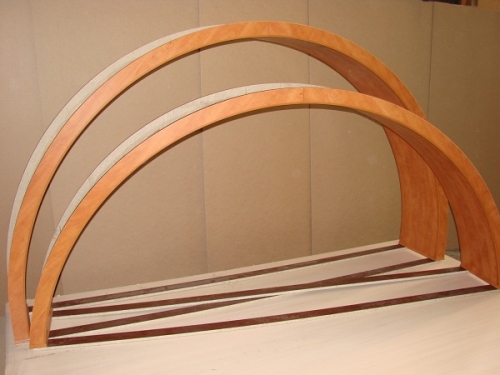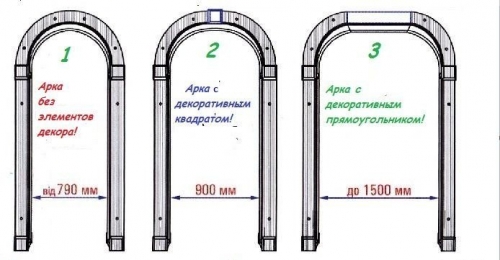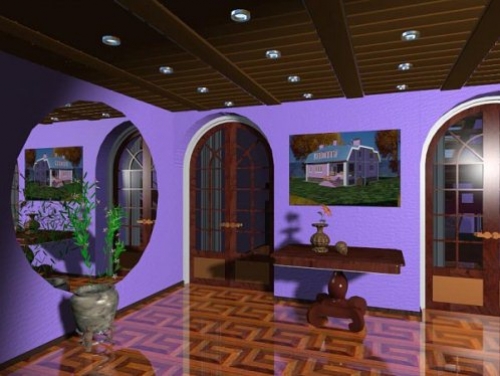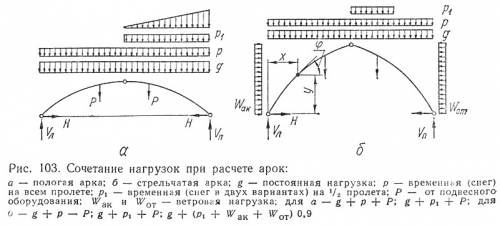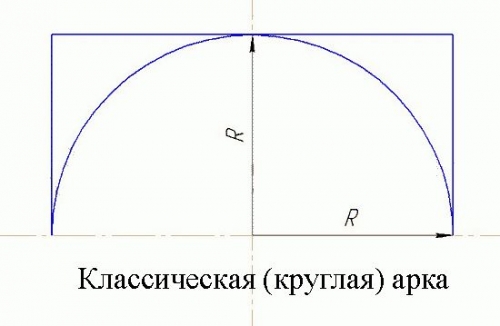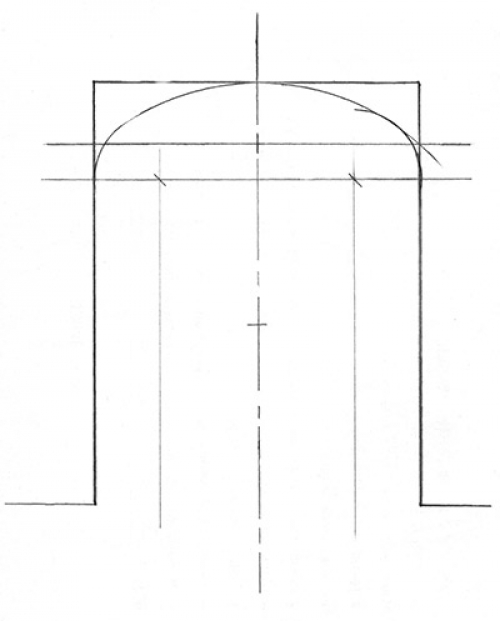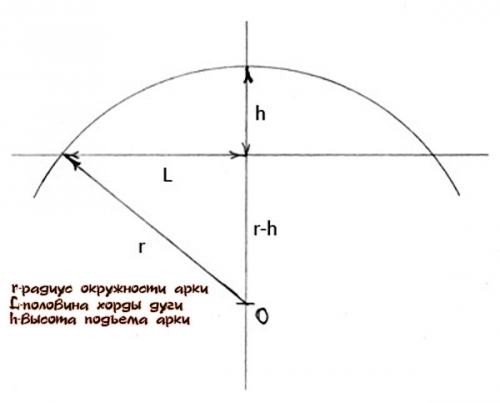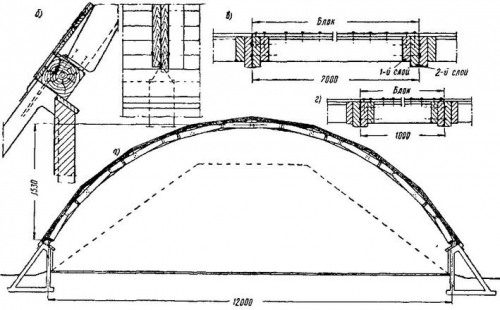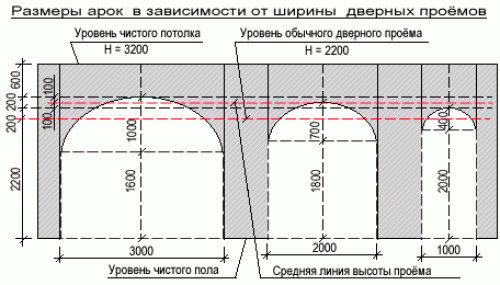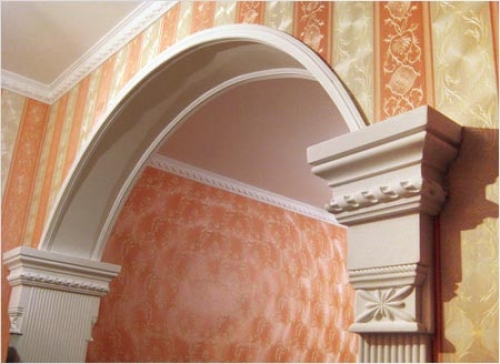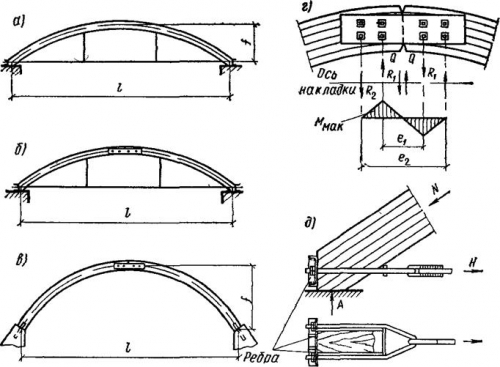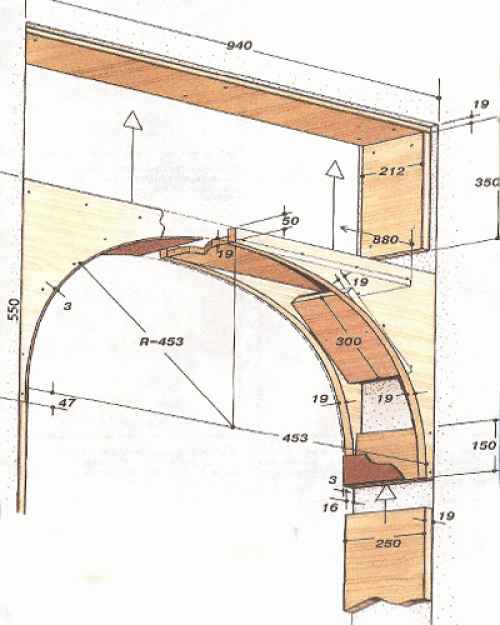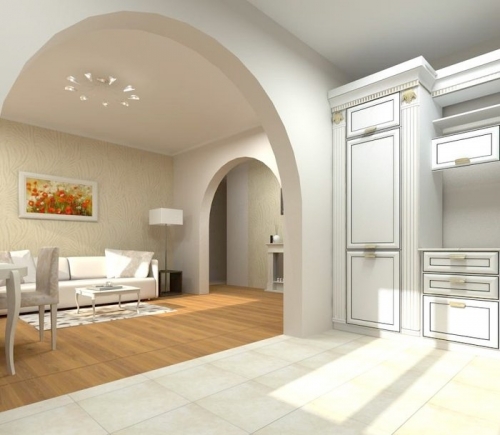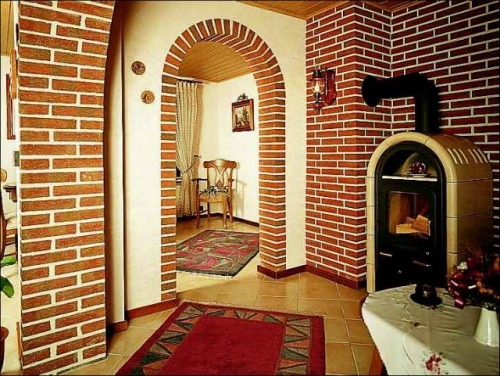Among the positive qualities of ceramic tiles, its practicality should be noted and ...
|
|
It is not difficult to build pillars for the fence with your own hands, here's an important ... |
Modern and unique in design aluminum glass doors ... |
Calculation of the arch: features, rules and examples
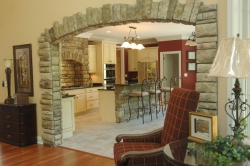
Often the builder is the task of building an arched overlap, arranging a dome -shaped roof or an original hunchbacked bridge over a reservoir, which is becoming an increasingly popular small architectural form. At the same time, in most cases, masters do not bother with complex calculations, using two values \u200b\u200bthat are known even to a seventh grader. Such values \u200b\u200bare the width of the flight, subsequently overlapped with the arch, and the height of the rise of the arch, which is calculated by determining the distance between the imaginary horizontal line, drawn between the points on which the arch of the arch, and the highest point of the arch. According to experts, these values \u200b\u200bare not enough to equip a reliable arch with high operational characteristics. The main role in the construction of the arched overlap is assigned to the choice of materials from which the arch will be built, and the calculation of the arch associated with it, the correctness of which determines its subsequent operational characteristics. Following these recommendations, you can construct a reliable arched floor, which will be an excellent solution and not only diversify the design of the apartment, but will also be an excellent decoration of the landscape design of the garden. Specialists in this area will easily make all the necessary calculations, but what if there is no way to use their services, and you have to do all the work yourself? In this case, use our recommendations that will help you most effectively cope with the task.
Content
- Arched systems from the point of view of a professional
- Classification of arches: main varieties
- How to calculate the three -haired arch with a tightening: recommendations of specialists
- A few words about the choice of material for the arch
- Calculation of the brick arch: the main points
- In conclusion
Arched systems from the point of view of a professional
From the point of view of specialists of engineers, arched structures are called a broken or curved in nature, on the supporting elements of which are vertical loads leading to inclined reactions directed into the opening. The horizontal component of such a support reaction is a spacer, which indicates that the arched systems are spacer structures. This is their main difference from the beams that experience only normal mechanical stress. In modern construction, the arch is used as the main supporting structures of structures for various purposes, whether it is outbuilding, industrial or agricultural buildings, with a span from 12 to 70 m. As for foreign construction, the construction of arched spans is even more developed, which allows you to build arches up to 100 m or more.
Classification of arches: main varieties
In accordance with static schemedistinguish restless, two -step and three -haired arches;
Also, the support ends of the arch can be connected with a horizontally located rod that perceives the horizontal load and called puff. The calculation of the arch with a tightening is slightly different from the calculation of a two -step arch or a three -haired arch without tightening.
Each of these types is characterized by its own advantages and disadvantages, in connection with which, the choice of design is carried out by an engineer-designer, who will calculate the three-haired arch, taking into account the strength requirements for it, the materials used for its construction and architectural tasks that are assigned to On this or that design.
In accordance with the shedding scheme, highlight arches with a puff and arks without puff. If the former perceive the spacer, then the spacer of the latter is transmitted to the supports. The manufacture of tightening is carried out from profile steel or reinforcement. If the operation of the arch is carried out in conditions of aggressive media that promotes metal corrosion, the use of wooden glued tights is allowed.
The form distinguishes:
- Triangular arches consisting of straight half -broth. The calculation of the triangular arch is not difficult, and you can make it yourself;
- Pentagonal arches;
- Segmental arches, the axes of the semi -anx of which are located on a common circle;
- Lancet arches, consisting of several semi -sorcerers, the axis of which are located on two circles;
How to calculate the three -haired arch with a tightening: recommendations of specialists
If you plan to install a small arch, the calculation and design will not deliver you special difficulties, since it is preferable to use sheets of building material of huge sizes for their production, such as plywood, drywall or OSB stamps. The largest indicators of their length of the width are 250 and 120 cm, respectively, which allows you to simply draw the arch on the material sheet and cut at least two components of the bearing beams. In conclusion, such arches are sheathed with sheet material, after which we can assume that the arch is ready. Despite the speed and ease of installation of arches by this method, it is also characterized by its drawbacks, among which a large amount of material spent on waste, the decorativeness of the finished arch and the inability of the design to bear the load.
The arrangement of arched structures is significantly complicated if the master is faced with the task of installing the arch above a large clearance (up to several meters) or an arch that can withstand the highest loads. Due to the fact that it is difficult to find materials on the construction market whose dimensions allow the installation of such an arch, it is designed as a set -out design consisting of several parts. In this regard, the master faces the task of accurately calculating the arch and determining the size of its details.
As mentioned earlier, arches are distinguished in accordance with parameters such as shape, size and height, and before implementing a project of calculating a wooden arch, it is necessary to clearly imagine the design and approximate sizes of the desired arch. Given these parameters, it is easier to determine the choice of materials for its installation and subsequent calculations.
The amateurs, having heard the phrase, the calculation of the arch is often frightened, however, the calculations in this case are simple and are based on the use of school formulas from geometry. In addition, in order to facilitate the calculations, it is necessary to draw the arch of the arch on the millimeter paper on a slightly reduced scale. After that, the arch template is made in real size, having which, you can most effectively conduct further calculations, as you can attach the so -called copy of the arch to the place of its installation and evaluate the correctness of the calculations. For the manufacture of the template, you can use dense cardboard, plywood or fiberboard.
Arkal structures occupy an extensive niche in architecture, and their use is a wide theme, which cannot be embraced in one article. In this material, we will consider making an arch in an apartment or private house, since a traditional rectangular opening, designed in the form of an arch, will become an exclusive detail of the interior of the apartment, which distinguishes it from other apartments.
Consider an example of calculating the three -haired arch:
In most cases, regardless of the experience of the master, he knows three parameters of the arch, among which the width of the flight overlapped with the arch, the height of the arch, as well as the depth (width) of the wall. In this case, the master is faced with the task of calculating the parameters of the details of the arch, collect them in a single arched structure and firmly fix it.
Method No. 1 - empirical
Despite the fact that any calculation of the arch begins with the calculation of the radius of its circle, the arch does not always represent the arc of a circle. There are situations when the arch consists of two arcs (this applies to arches made in the Gothic style) or are characterized by asymmetric outlines. In this case, the calculation of each arch of the arch is made separately. But, back to the calculation of the circumference of the arch. It is more convenient to produce it on paper, while reducing the size, on a scale, for example, 1: 50. Having prepared paper and compass, we draw a doorway on a sheet and carry out a symmetry axis that divides the opening in half. After that, the axis of the circul must be changed by placing the leg with the needle directly on the axis of symmetry. Next, you need to draw a few arcs and, stopping your choice on the most optimal, remove the rest with the help of an eraser.
To clearly demonstrate this example, we will depict the arc:
where r radius of the circumference of the arch, and L is half the chord of the arc, while the size of the chord corresponds to the length of the arched clearance. As for H, this indicator displays the height of the arch of the arch.
Method No. 2 - mathematical
To make a mathematical calculation of the radius of the circumference of the arch, use the Pythagoras theorem, according to which:
R \u003d L2 + (R2 - H2)
R \u003d l2 + (r - h) 2
By decomposing two -member, we convert the expression to the type:
R2 \u003d L2 + R2 2HR + H2
Let's deduct from both parts R and get:
L2 + H2 - 2HR \u003d 0
We transfer the term with R for the sign of equal:
2rh \u003d l2 + h2
And finally, we get the desired r:
R \u003d (l2 + h2)/ 2h
Important!Formula for calculating the radius of the circumference of the arch: R \u003d (l2 + h2)/ 2hwhere r radius of the circumference of the arch, h the height of the rise of the arch, l half of the chord of the arc (the length of the arched lumen).
Due to the fact that the arch consists of several parts, for the manufacture of which you will have to use a board of a certain width, we will calculate the size of the part, which can be made from boards with specific sizes. To do this, it is necessary to solve the reverse problem. Given the known radius of the arch and the height of its lifting (in this case, it is the width of the board), we calculate the maximum possible length of the part, which can be made from a board with a certain width, that is, we will calculate the length of the arch. Due to the fact that from previous calculations we already know certain ratios, we will derive the following formula:
L2 \u003d 2RH H2
HR H2
In order to correctly make an arch, it is necessary to prepare a few more details, taking into account the fact that during the installation process they will have to be joined. The docking method is selected depending on the purpose of the arch. The use of overhead parts on the cheeks of the arch and the docking of two arches are practiced, taking into account the shift for half a half.

In the process of calculating the details, it is necessary to take into account which side of the arch, depending on its location in relation to the details, we are most interested in (internal or external). Simply put, we need to understand how the supporting details of the arch in relation to the arch will be located. For example, when arranging a dome -shaped roof, carrier parts of the arched structure will be located below the arch, and when installing the arched vault above. There are situations when it is necessary to equip a bilateral arch. In the latter case, the calculation of the details of the arch will be made according to the smallest rounding.
If during operation, the arch will carry high loads, it is necessary to enhance it using various beams and puffs installed between the arch nodes. Thus, you can equip a supporting farm that can withstand increased loads.
If you decide to equip an arch in a Gothic style, you need to determine the radius of the arc roundaches at the ends as accurately as possible. In this case, you will facilitate your task using the empirical way to calculate the arch, with which you experimentally select the point of rounding the arch, then draw a line that goes parallel to the wall from this point, measure the resulting distance and draw the line of the same length on the other side. Then the leg of the compass is placed on this line, the distance (radius) is determined and, moving down or upwards parallel to the line, determine the point where the wall line and the arc archery will be closed through the second (smaller) arc. On the second side of the drawing, it is necessary to produce the same thing.
To facilitate your task and make an arch calculation as efficiently as possible, you can make several drawings and choose the most suitable. As you already understood, the given examples of calculating the arch are far from the only ones, and there are other ways of calculating, however, the empirical way clearly demonstrates you how the arch will look after the installation. In addition, in the process of calculations, you can easily adjust the drawing until you reach the desired result.
Having made a drawing and making sure of its correctness, it is necessary to make a template of the arch, using which, you can easily install any arched structure.
A few words about the choice of material for the arch
For the manufacture of the arch, various materials can be used, including metal (the calculation of the metal arch is carried out slightly differently), as well as brick and concrete, however, the most simple and cheap way is to make an arch from drywall. Due to the fact that the arch made of brick and concrete will be very heavy, it is necessary to mount the reinforcing cage for it. The reinforcement is easily bending, and you can easily cook a frame out of it. After that, using the punch, it is necessary to drill holes in the walls, drive pins into them and weld the arched frame to them.
The manufacture of an arch from drywall is much simpler and faster, but the finished design will be less durable than its brick or concrete analogues. To do this, it is necessary to make a frame from tin profiles, sheathe them with drywall on the sides, and use segments for lining the internal opening (for their manufacture, drywall is cut on one side, bend and with self -tapping screws). The faces formed must be smooth with putty.
Calculation of the brick arch: the main points
In order to calculate the brick arch, it is also necessary to make a template from the fiberboard, the quality of which largely determines the operational characteristics and the appearance of the future brick arch. First of all, it is necessary to calculate the size of the template, which will require knowledge of the width of the arched opening. For example, the width of the arched opening is 15,000 mm.
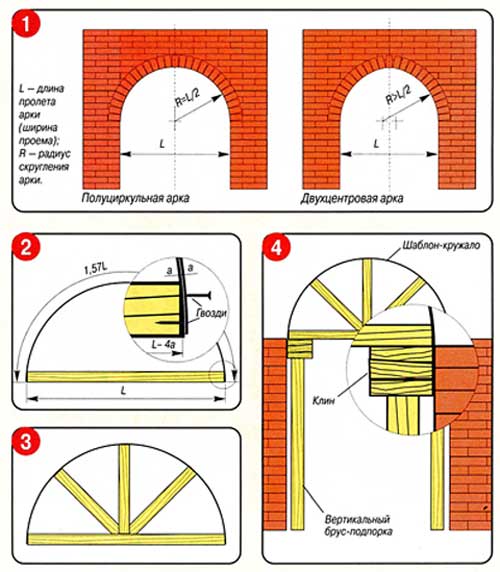
Since the width of the template should be 5 mm less, it means that it will be 1495 mm. Even if there is a swelling of the template from moisture, you can easily carry out its dismantling at the final stages of work. The height of the template must correspond to the height of the arch, in our case, let it be 168 mm. Since a whole facial brick is recommended to put in the upper part of the arch, it is necessary to calculate the number of bricks. Since the height of one row is about 72 mm (brick height + seam height), and the total number of rows is 4, the arched height is 72*4 120 \u003d 168mm. (120mm while the height of the brick laid on the rib).
In conclusion
Most often, the installation of arched structures is carried out for decorative design of the room, regardless of its purpose. It can be a house, an apartment, and an office.
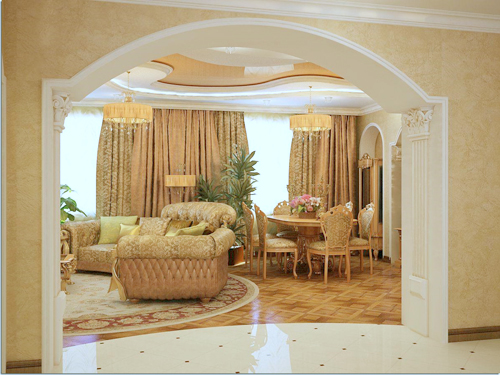
Often, with the help of an arch, a doorway is designed between the kitchen and the living room. However, the installation of the arch can be used in the process of larger types of construction. If you plan to arrange an interior of the premises with the help of an arch, experts recommend making an arched design made of drywall, as it is much cheaper, simpler and less labor -cost. At the same time, the finished design will not give in at all to the arches of brick or wood. In order not to be disappointed in the beauty and correctness of the arch, experts recommend approaching the installation of the arched structure with due thoroughness and the calculation of the arch, which can be carried out in several ways. In our article, we offered you the two most common and effective ways to calculate the arch, using which you can build a reliable and aesthetically attractive arch.


