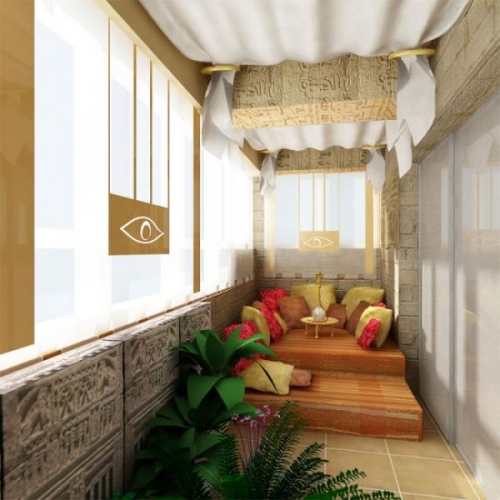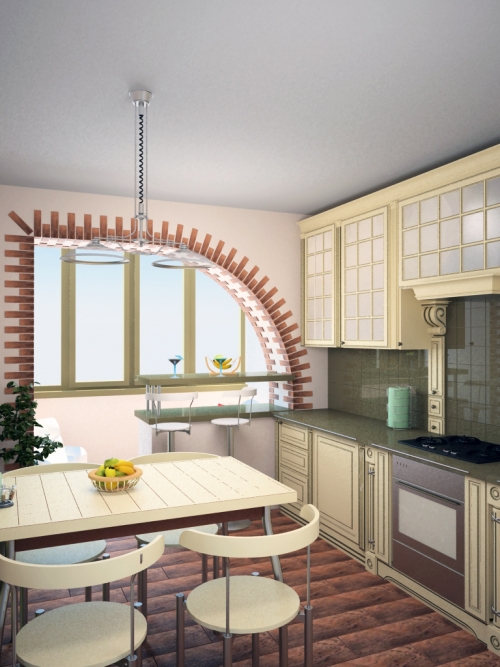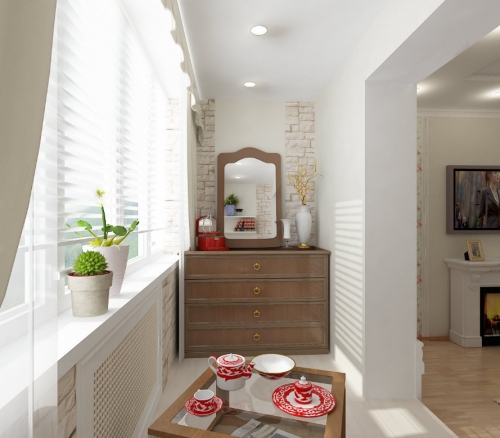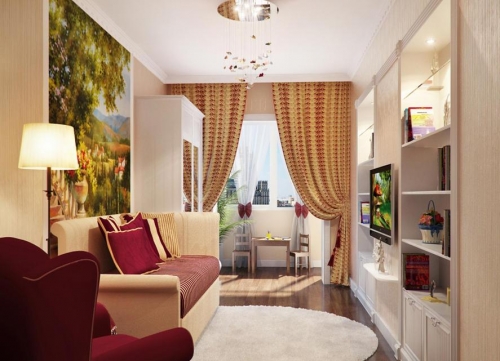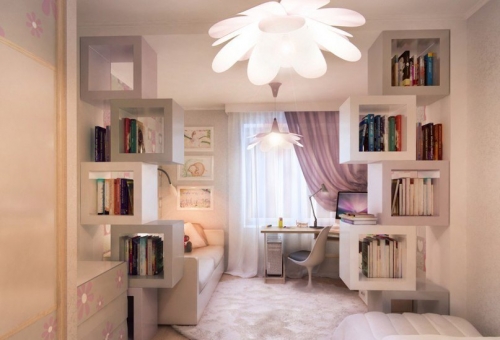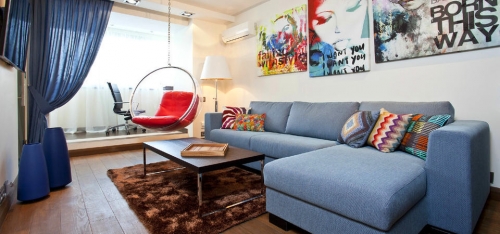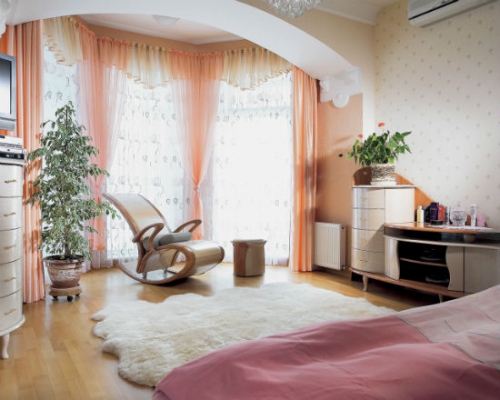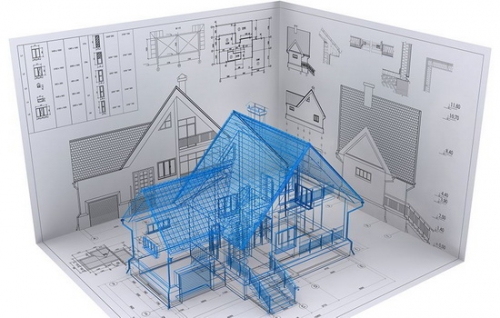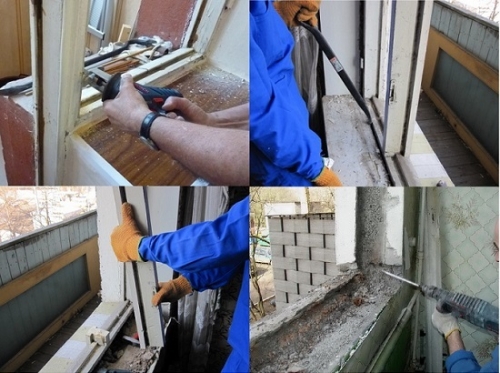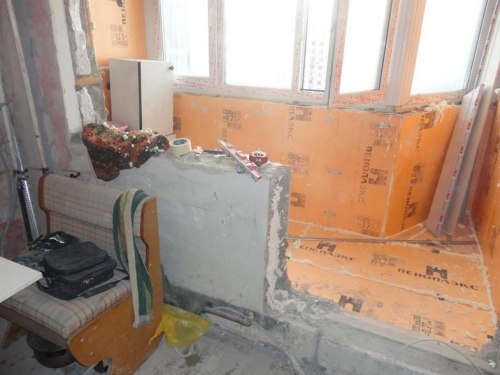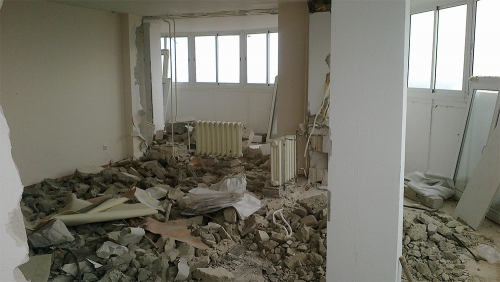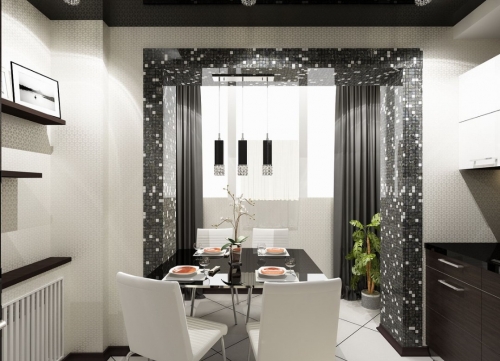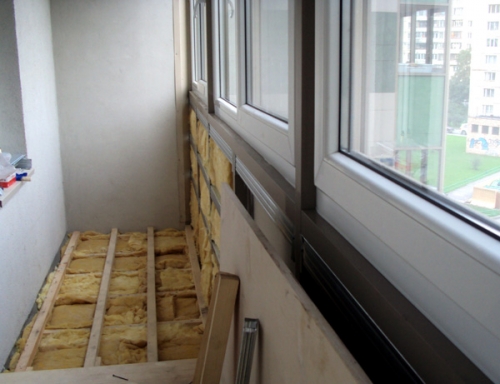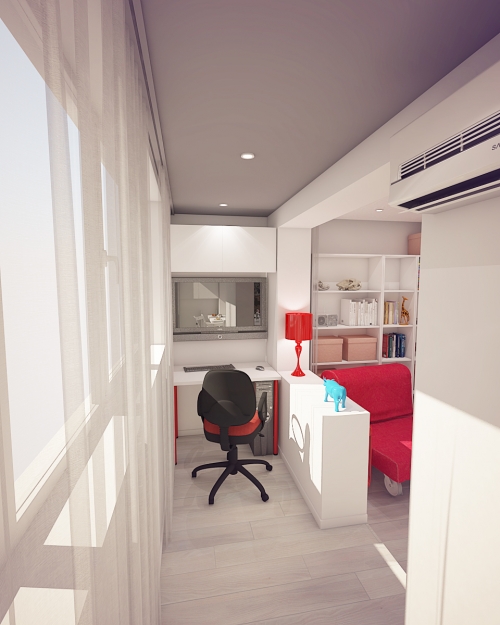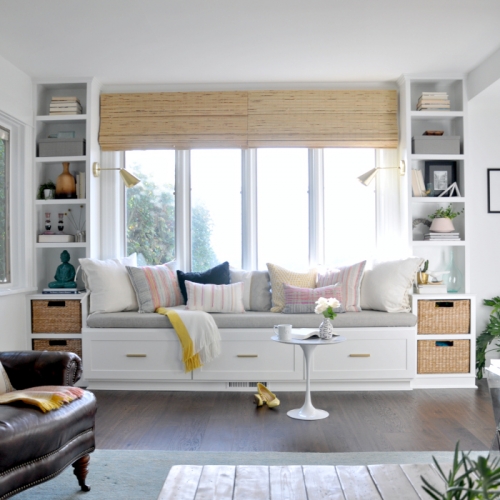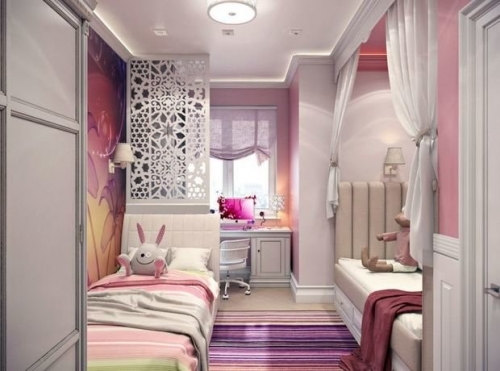Among other methods of finishing the ceiling surface, dominance today is behind stretch ...
|
|
Gas generating and pyrolysis boilers have gained popularity when heating residential and ... |
The construction of wooden houses is gaining popularity again, because many ... |
DIY loggia connection: how to attach the balcony and legalize redevelopment
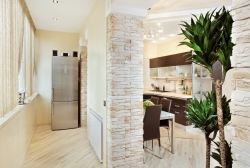
Many owners of apartments in multi -storey buildings live in conditions of square meters shortage and inspired by the idea of \u200b\u200bincreasing the useful space of their home try to resort to any available options. However, in the search for the most effective architectural and planning solution, one often has to encounter the problem of buildings that is permissible in the process of redevelopment, which can significantly limit the fantasy of the newly-minted designers. If earlier the most acceptable way of expanding the living space was considered the demolition of the walls between the rooms, then later, in connection with the recognition of its inefficiency, he was replaced by a new find of designers and architects to unite the loggia with the room, which became especially relevant for small kitchens directly related to external premises. Having connected the balcony or loggia to the residential area, you can not only increase the living space of a small apartment, but also make the original design of spacious apartments. In addition, this architectural technique allows you to turn the traditional room into a multifunctional room that you can equip to your taste by arranging an office, a winter garden or a home sports complex in it. In connection with the relevance of this issue, in this article we will consider the most common options for uniting the loggia with the room, preparatory measures that must be taken before starting redevelopment, as well as regulatory aspects underlying this event.
Content
- Balcony and loggia: similarities and differences
- Options for uniting loggia with a room
- Methods of joining the loggia with your own hands
- Advantages of uniting loggia with a room
- The process of approval and collecting the necessary documentation
- Do -it -yourself loggia join: sequence of work
Balcony and loggia: similarities and differences
Despite the apparent kinship of these concepts, there are more differences between them than similarities. Consider them in more detail.
- Firstly, unlike the loggia, the balcony is a part of the building, a limited protective fence, protruding from the wall. As for the loggia, it is an integral element of the building inside the building. Without speaking beyond the structure, it is fenced from at least three sides;
- Secondly, if you look deeper and consider the thinner technical aspects of the arrangement of these structural elements, the differences between them will become even more distinct. Unlike the balcony, the loggia attachment system is designed for heavy loads, and therefore, the accession of the loggia with your own hands often passes painlessly.
Important! Some experts do not advise combining the balcony with the room, explaining this to the financial cost of the process and its tightness in time (coordination, strengthening the stove and the actual redevelopment). In addition, by combining the balcony with the room, you are unlikely to be able to solve the issue of deficiency of area in view of the small area of \u200b\u200bthe balcony. In this regard, the redevelopment through the accession of the external premises will only make sense if you have a loggia, since, by combining the loggia with the room, the coordination and subsequent legalization of this process you will perform much faster.
Options for uniting loggia with a room
In accordance with sanitary and construction codes, residential premises are divided into two types: warm and cold. By combining the loggia, which belongs to cold rooms, with a living room (warm room), you obviously violate these norms, which is fraught with problems and material penalties. However, if you divide the two rooms of a sliding or French glass door, this will not be a violation of the relevant norms.
Consider the most common combination options:
- Unification of the loggia with the kitchen;
- Unification of the loggia with the living room;
- The unification of the loggia with the bedroom.
Joining the loggia to the kitchenThe most common combination of residential and external premises, which is traditionally due to a small area of \u200b\u200bthe kitchen and the ability to hide small combination defects, organizing a recreation area or a dining table on an additional area. In addition, on an attached balcony room you can put a refrigerator, which did not have enough space in the kitchen;
Combination of loggia and living room It is especially relevant for owners of small-sized apartments, since additional square meters obtained when combining two rooms can be used to arrange a berth where you can place a small bed or transformer sofa. In addition, after uniting two rooms, a mini-cabinet can be equipped on the balcony square, which will become a worthy alternative to the working cabinet equipped in a separate room;
Association of a room with a loggia photo
Association of loggia with a bedroom Another popular option of redevelopment of the apartment, which is due to its lightness and speed. By combining the bedroom and loggia, delimit the sleeping area with a decorative panel, a light partition or curtain.
Methods of joining the loggia with your own hands
There are several ways to unite the loggia with a room, reviews about which you can read on the Internet. Consider the most popular:
- The first method is the most affordable and is used if there is no need to expand the area of \u200b\u200bthe room. It implies glazing of the loggia, in the event of its absence, its capital insulation, followed by the dismantling of the balcony block without demolition of the separating wall. Despite the fact that this method is easier before implementing it, it is necessary to obtain permission and register the planned changes;
- The second method is an example of the implementation of complex combination and implies a partial or complete demolition of the external wall of the building. Having completed the unification of the loggia with the room in this way, you can significantly expand the living space, however, for this it is necessary to coordinate the upcoming redevelopment and legitimize it in the relevant authorities.
Important! Often, planning dismantling of the window sill, you may encounter difficulties, due to the features of the construction of the building. For example, if you live in panel, brick or block houses, be prepared for the fact that the area of \u200b\u200bthe window sill may be part of the carrier wall, and therefore, you will not be able to obtain permission to demolish the structure. Residents of monolithic houses with such problems face less often, since the walls of the walls in them in most cases are not bearing. Thanks to this, you can easily expand the opening.
Dismantling of the rock It is also associated with similar difficulties, since in panel houses it performs the fastening function for the balcony slab, prevents the freezing of the room or hides interpanel joints. In this regard, its dismantling is strictly prohibited, since it will adversely affect the common house frame. In monolithic-brick houses, the demolition of the lower pie is allowed, however, in any case, permission to dismantle it will be required.
Advantages of uniting loggia with a room
- Combining a loggia with a kitchen, you get the opportunity to organize an independent dining area without occupying the free space of the living room or hall;
- In the room with a loggia, the windows of which are oriented to the north side, a constant twilight, which is due to the presence of two side walls and additional glazing in the loggia that delays part of the daylight. By attaching the loggia to the room, you will provide free access to the room into the room;
- A visual increase in space will be especially relevant when it comes to a small kitchen.
The process of approval and collecting the necessary documentation
As mentioned above, the process of uniting a loggia with a room can be associated with certain difficulties. In this regard, when redesigning, remember that in the case of a loggia with a room, the legislation will not always be on your side, and so that this does not happen, it is necessary to collect the required documentation and contact the relevant authorities in order to coordinate the redevelopment.
Consider how to agree.
- Contact the BTI state institution where you must provide an application for changes made to the apartment plan. Bureau experts will consider the application, analyze the changes made and their possible influence on the integrity of the overall construction of the building. If a negative impact is excluded, your application will be approved. It is also necessary to order a technical passport for an apartment in the bureau, which you subsequently provide in the housing inspectorate of your city;
- In addition, contact the sanitary and epidemiological service, which should also give permission to redevelopment;
- The next stage is the appeal to the housing inspectorate of your city and the provision of a package of documents, including:
- technical passport of the apartment issued by the BTI;
- application for redevelopment of the apartment, which is compiled in the form approved by the Government of the Russian Federation;
- documents confirming that the apartment is in your property (contract of sale, certificate of inheritance, gift agreement);
- a plan for redevelopment of the apartment with written conclusions of the above instances;
- consent of all family members who have reached the age of majority, as well as co -owners of the apartment for redevelopment;
- a certificate that the building is not a historical or architectural monument;
- the list of documents can expand depending on the type of ownership, whether it is privatized or purchased by banking money.
Having passed all the stages indicated above, and securing the resolution of higher organs, you can proceed to the redevelopment. After its completion, it is necessary to contact the housing inspectorate again so that its employees will check the quality of the work and the constructive integrity of the building. Having made sure in accordance with the measures taken to a given project, you will be given an act of completion of redevelopment.
Do -it -yourself loggia join: sequence of work
Preparatory events
- Before proceeding with the unification, free both rooms from extra objects;
- Paul and walls, if possible, cover with cellophane;
- If you plan to carry out a full association, which involves the dismantling of not only the window block, but also the full or partial dismantling of the separating wall, block the heating valve;
- If modern glazing is produced in your house, remove the wings and unscrewing the anchor holding the entire block, pull it out of the opening with an effort with the help of scrap;
- If you have wooden frames, remove them and break the box with a punch;
- If necessary, with the help of a punch with a wearing chis, solve the doorway threshold.
How to combine the premises correctly: we remove the opening
How to carry out incomplete association: dismantling the balcony block
- If you do not plan to demolish the partition sharing two rooms, at this stage it will be enough for you to remove the double -glazed windows and the door to the loggia, and then proceed to the design of the doorway.
How to carry out a complete association: Demolition of the partition
Before starting dismantling events, prepare the following tools:
- Punch, drill (20-25 mm), wide chisel;
- Sledgehammer;
- Bulgarian.
Cut the battery mounts and remove it, and then cut the pipes. The next stage is the weakening of the septum, for which it is necessary to drill a large number of through holes with a drill with a drill and, armed with a sledgehammer, break the windowsill. In case of reinforcement is cut, it is cut out by a grinder. Having completed dismantling measures, the resulting opening is finalized to the desired shape and size, and the difference on the floor is aligned.
Important! If the redevelopment project involved an additional strengthening of the opening premises formed in the process of combining the premises, it is necessary to install a frame from a channel, which is fixed around the entire perimeter of the opening with anchors. At the same time, the upper channel must rely on the lower ones.
When dismantling the window sill, follow our tips:
- It is not recommended to take out the central heating battery on the loggia, as this can cause pressure reduction in the pipe and requires the resolution of the corresponding authorities. An alternative way is the transfer of the battery to the adjacent wall;
- If your loggia is not glazed before proceeding with the demolition of the window sill, it is necessary to glaze it;
- After joining the loggia to the room, it is forbidden to equip a warm water floor in a united room. If you plan to equip the floor with heating, give preference to an electric warm floor;
- If possible, after uniting the premises, share the warm and cold area with a glass partition or door;
- If the design of the house does not allow the dismantling of the window sill block, it can be beaten with the help of modern design techniques, turning it into an original element of the interior.
How to insulate a united room?
In the process of combining the loggia and room, insulation plays an important role and determines the subsequent functionality of the new room.
Before proceeding with internal insulation, it is necessary to conduct external insulation. If your neighbors are not glazed from above and below, it is necessary to perform additional steam and waterproofing measures. In this case, the combined room can be considered a room. To do this, make a metal or wooden frame on which lay a layer of vapor barrier material (foil or polyethylene). Next, a layer of insulation and waterproofing material, for example, mastic or roofing material. For insulation of walls and ceiling, it is enough to lay a light insulating material, which can be used by mineral wool slabs. To warm the floor, only hard insulation is used.
How to organize heating of a united room?
The unification of the loggia with a room, the cost of which is largely determined by the number of funds invested in the organization of the heating system, is recommended to be carried out in the warm season, as this will contribute to the fastest drying of the finished surfaces. After you have made the main insulation measures, proceed to the organization of heating in the united room. Often, the heating battery is located under the balcony window, and since this part of the wall is subject to demolition during the unification, there is a need to transfer the radiator to the balcony or the adjacent wall.
Important! Experts recommend installing a thermal radiator working on an electric outlet. This will not only be cheaper, but also more practical, as it does not require invasion of the heating pipeline.
How to finish the room and designate the visual border?
The final stage of installation of the visual association of the loggia with the room, before the direct implementation of which it is necessary to think over the design of the room.
- First of all, select materials for decoration of the room that will be combined with each other. As such materials, you can use liquid wallpaper and decorative stone, wood and plaster, natural wallpaper and decorative plaster;
- When choosing a color scheme, it is not necessary to stop in one color. In the design of the main room, experts recommend using several colors that will overlap in part of the loggia;
- If you have made a union of loggia and kitchen, carefully consider the organization of the light composition. An important point is the maximum use of natural light, for which you need to use glossy products and glass surfaces;
- Due to the fact that the unification of the room and loggia was carried out with the aim of increasing useful area, it is undesirable to overload the new room with furniture. Give preference to high furniture and do not arrange cabinets and cabinets in all corners.
- The creation of a visual border must be made if you do not plan to create the most single room and want to leave a certain element of distinction.
- This problem can be solved not only with the help of color or several finishing materials, but also thanks to some well -known techniques, for example, raising the floor on the loggia. This technique is characterized by certain advantages:
- Thanks to this technique, you will raise one part of the room, which is relevant for the dining area;
- Solve the problem with the lack of a place in the cabinets, since the floor rises by 20-30 cm, which will organize an additional retractable niche with boxes;
- The warm floor is ideal for the system.

